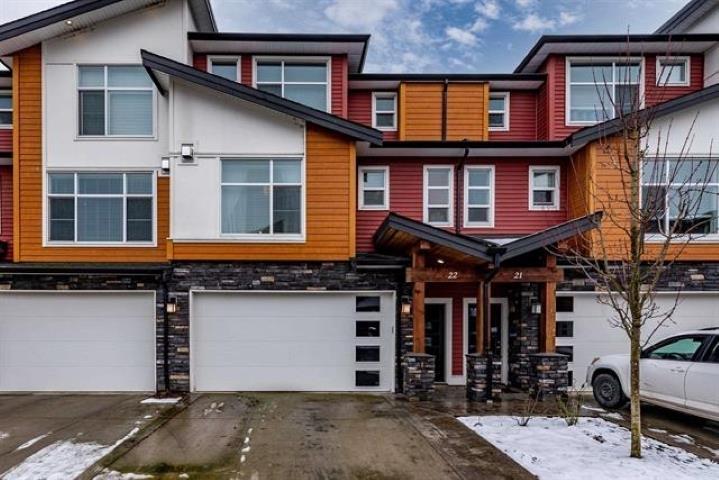3 Bedroom
3 Bathroom
2,136 ft2
Fireplace
Central Air Conditioning
Forced Air
$710,000
Large and modern 3 bed/2.5 bath townhome that is centrally located and steps away from Kinsmen Park and close to all levels of schools with central A/C! The open concept main floor has a stunning kitchen with a large island that leads out to a private deck. Spacious family room with a beautiful gas fireplace and powder room. There is also a open flex area that could be a home office or dining area. Upstairs has 3 spacious bedrooms, including a bright master bedroom with a gorgeous ensuite with a separate water closet! Additional 2 bedrooms/1 full bath and laundry are also located on the upper floor. Basement has a large rec room that enters into the garage that has been upgraded with an epoxy floor! Perfect large townhome for the whole family, that also allows 2 pets! (id:46156)
Property Details
|
MLS® Number
|
R3044973 |
|
Property Type
|
Single Family |
Building
|
Bathroom Total
|
3 |
|
Bedrooms Total
|
3 |
|
Amenities
|
Laundry - In Suite |
|
Appliances
|
Washer, Dryer, Refrigerator, Stove, Dishwasher |
|
Basement Development
|
Finished |
|
Basement Type
|
Unknown (finished) |
|
Constructed Date
|
2017 |
|
Construction Style Attachment
|
Attached |
|
Cooling Type
|
Central Air Conditioning |
|
Fireplace Present
|
Yes |
|
Fireplace Total
|
1 |
|
Heating Fuel
|
Natural Gas |
|
Heating Type
|
Forced Air |
|
Stories Total
|
3 |
|
Size Interior
|
2,136 Ft2 |
|
Type
|
Row / Townhouse |
Parking
Land
Rooms
| Level |
Type |
Length |
Width |
Dimensions |
|
Above |
Primary Bedroom |
13 ft ,4 in |
13 ft |
13 ft ,4 in x 13 ft |
|
Above |
Bedroom 2 |
10 ft ,7 in |
9 ft ,6 in |
10 ft ,7 in x 9 ft ,6 in |
|
Above |
Bedroom 3 |
11 ft ,9 in |
10 ft |
11 ft ,9 in x 10 ft |
|
Main Level |
Living Room |
13 ft |
10 ft ,1 in |
13 ft x 10 ft ,1 in |
|
Main Level |
Dining Room |
16 ft ,3 in |
12 ft ,6 in |
16 ft ,3 in x 12 ft ,6 in |
|
Main Level |
Kitchen |
13 ft ,4 in |
12 ft ,5 in |
13 ft ,4 in x 12 ft ,5 in |
|
Main Level |
Pantry |
5 ft ,5 in |
4 ft ,3 in |
5 ft ,5 in x 4 ft ,3 in |
|
Main Level |
Den |
10 ft |
9 ft ,8 in |
10 ft x 9 ft ,8 in |
https://www.realtor.ca/real-estate/28841811/22-46570-macken-avenue-chilliwack-proper-east-chilliwack


































