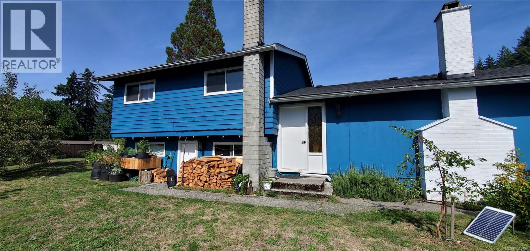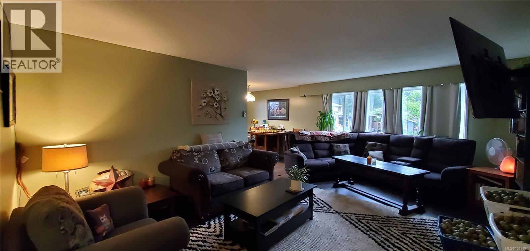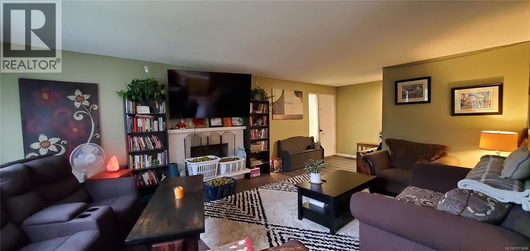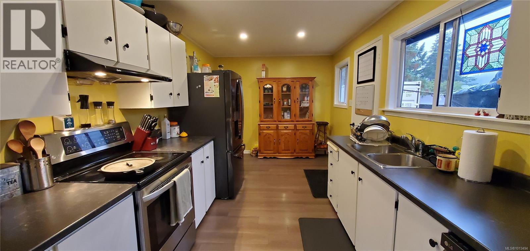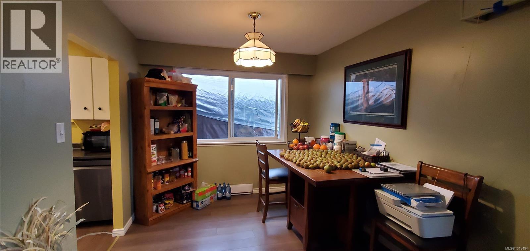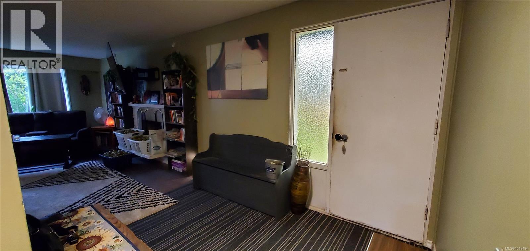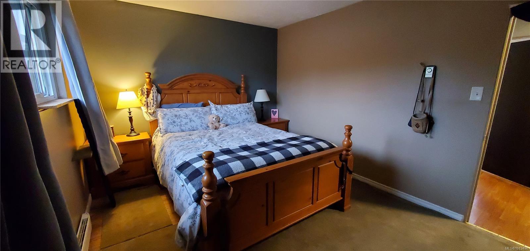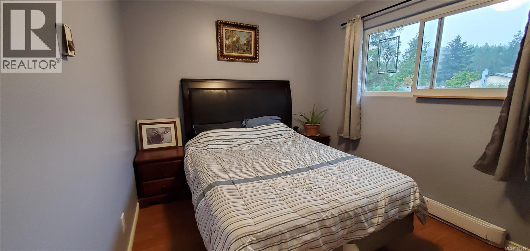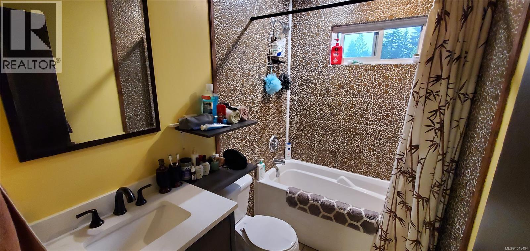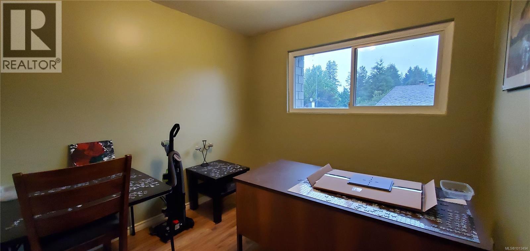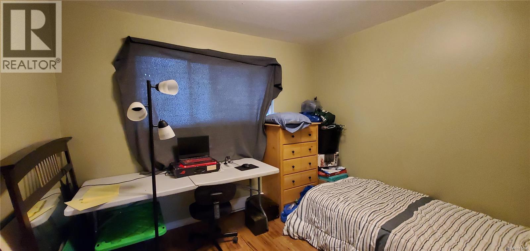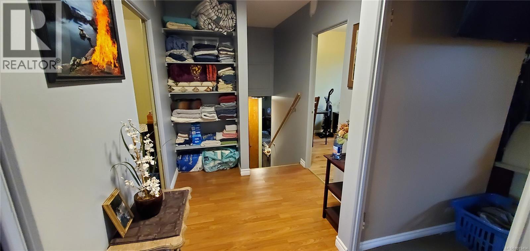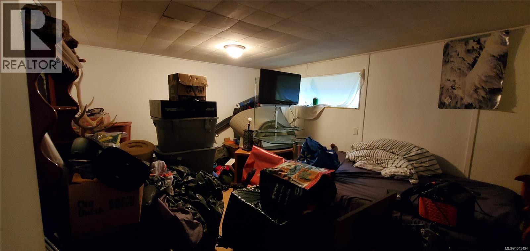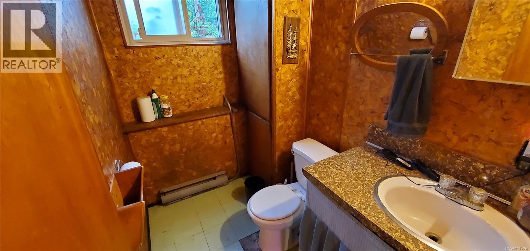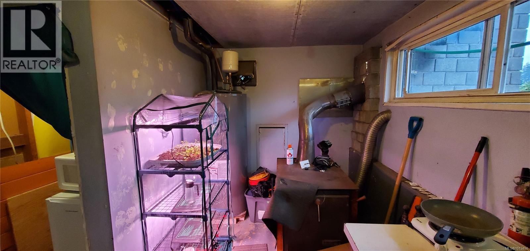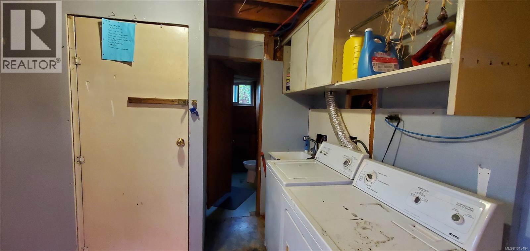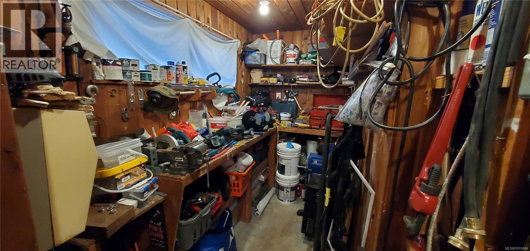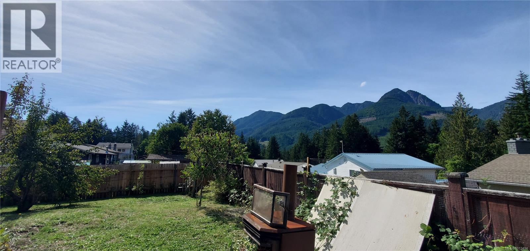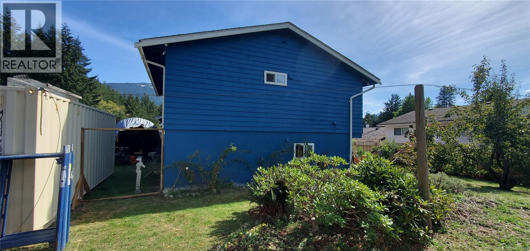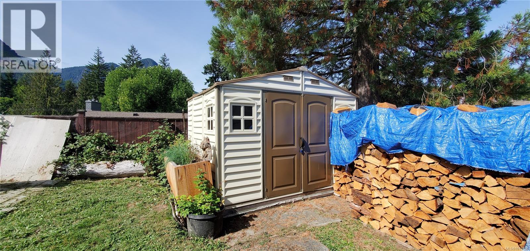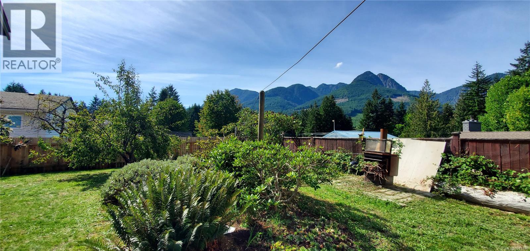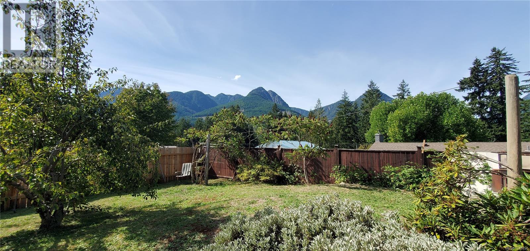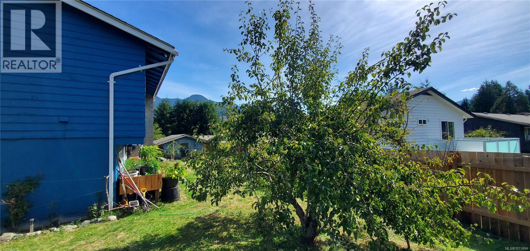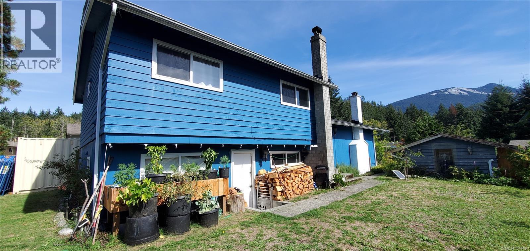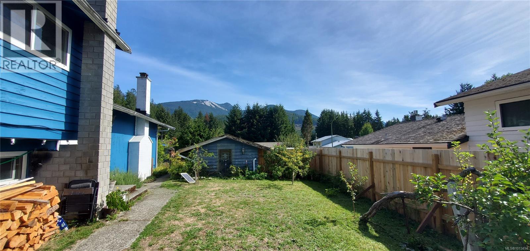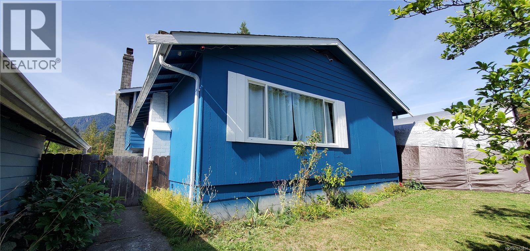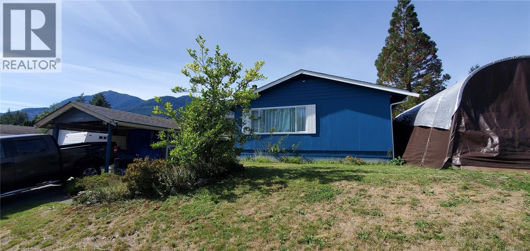643 Dogwood Dr Gold River, British Columbia V0P 1G0
5 Bedroom
2 Bathroom
1,690 ft2
Fireplace
None
Baseboard Heaters
$389,000
Charming main-level entry home with a pleasing split-level layout. Upstairs offers 4 bedrooms and a full bath, while the lower level includes a 5th bedroom, laundry, storage, and a convenient half bath. Updates feature laminate and tile flooring, a tiled tub surround, vinyl windows, and a roof replaced in 2021. Enjoy the carport, established fruit trees, and beautiful views from this well-kept property! (id:46156)
Property Details
| MLS® Number | 1013494 |
| Property Type | Single Family |
| Neigbourhood | Gold River |
| Features | Other |
| Parking Space Total | 2 |
| Plan | Vip18225 |
| Structure | Shed |
| View Type | Mountain View |
Building
| Bathroom Total | 2 |
| Bedrooms Total | 5 |
| Constructed Date | 1965 |
| Cooling Type | None |
| Fireplace Present | Yes |
| Fireplace Total | 1 |
| Heating Fuel | Electric |
| Heating Type | Baseboard Heaters |
| Size Interior | 1,690 Ft2 |
| Total Finished Area | 1495 Sqft |
| Type | House |
Land
| Access Type | Road Access |
| Acreage | No |
| Size Irregular | 7405 |
| Size Total | 7405 Sqft |
| Size Total Text | 7405 Sqft |
| Zoning Description | R1 |
| Zoning Type | Residential |
Rooms
| Level | Type | Length | Width | Dimensions |
|---|---|---|---|---|
| Second Level | Bedroom | 9'2 x 10'7 | ||
| Second Level | Bedroom | 11 ft | 11 ft x Measurements not available | |
| Second Level | Bathroom | 8 ft | Measurements not available x 8 ft | |
| Second Level | Primary Bedroom | 13 ft | Measurements not available x 13 ft | |
| Second Level | Bedroom | 9 ft | 9 ft | 9 ft x 9 ft |
| Lower Level | Storage | 9 ft | Measurements not available x 9 ft | |
| Lower Level | Laundry Room | 10 ft | 10 ft x Measurements not available | |
| Lower Level | Hobby Room | 5'2 x 10'7 | ||
| Lower Level | Bathroom | 7'6 x 4'9 | ||
| Lower Level | Bedroom | 14 ft | 14 ft x Measurements not available | |
| Main Level | Living Room | 14 ft | Measurements not available x 14 ft | |
| Main Level | Kitchen | 9 ft | Measurements not available x 9 ft | |
| Main Level | Dining Room | 9 ft | Measurements not available x 9 ft | |
| Main Level | Entrance | 5'10 x 7'4 |
https://www.realtor.ca/real-estate/28841711/643-dogwood-dr-gold-river-gold-river


