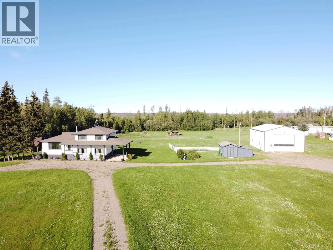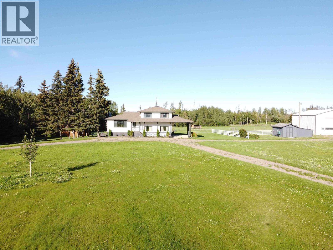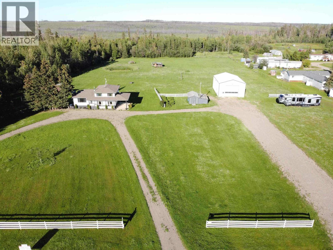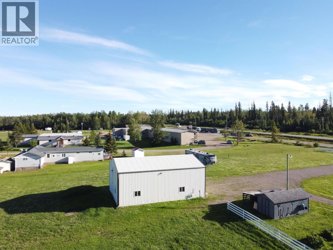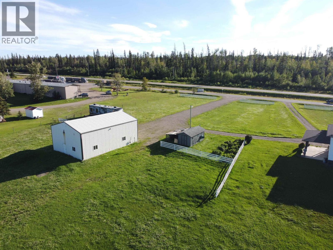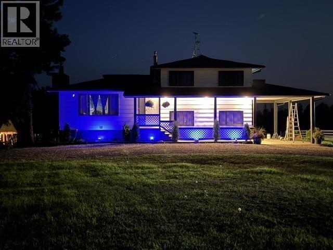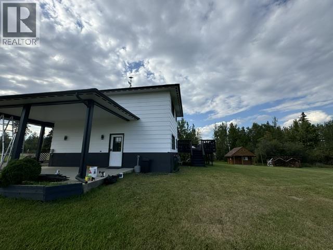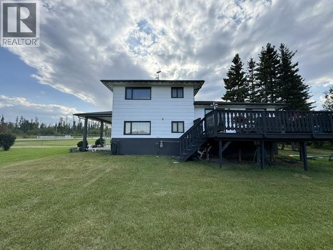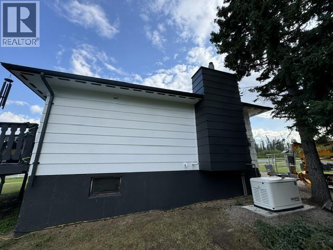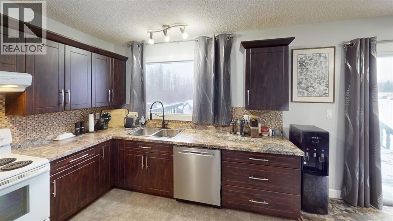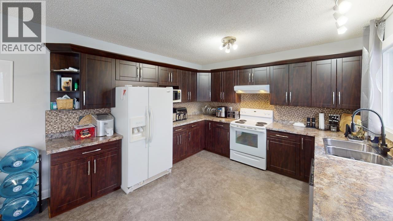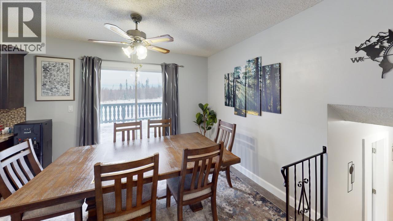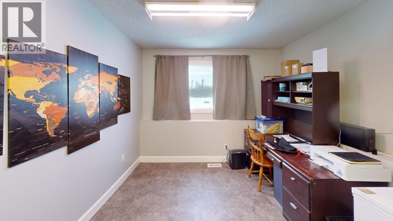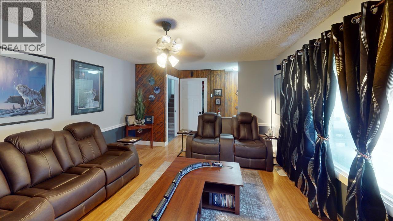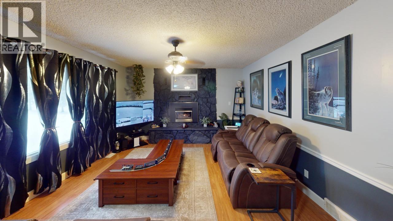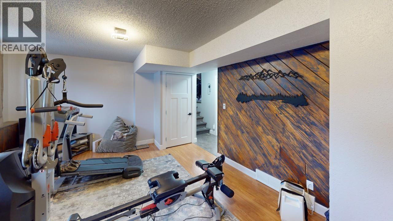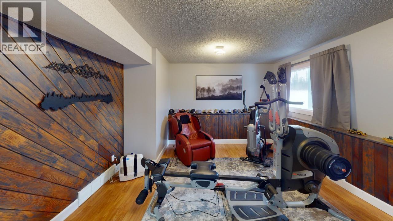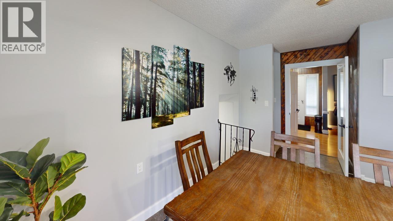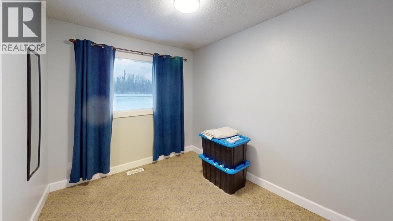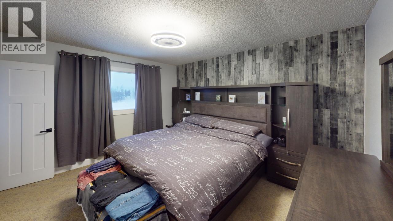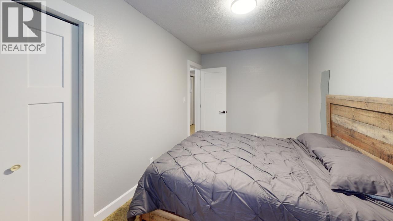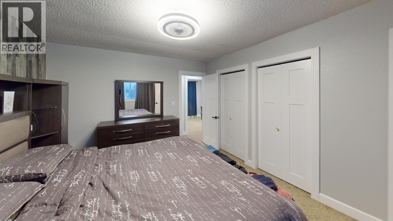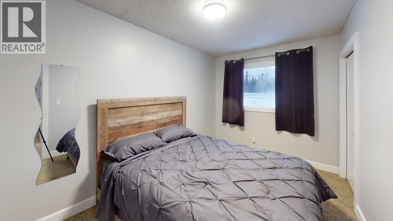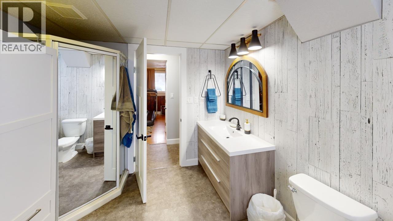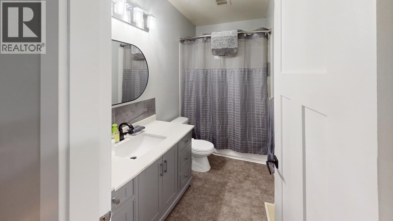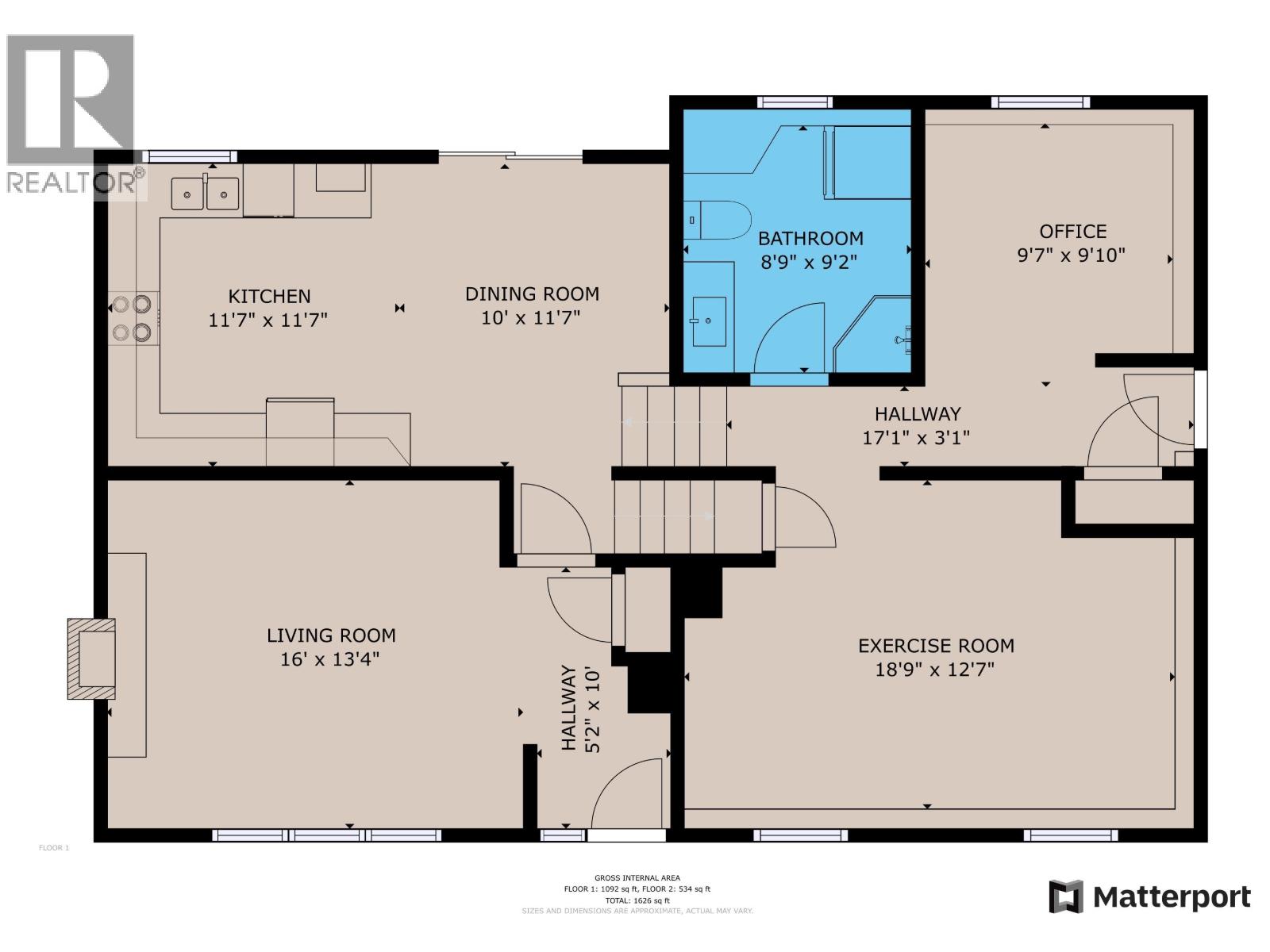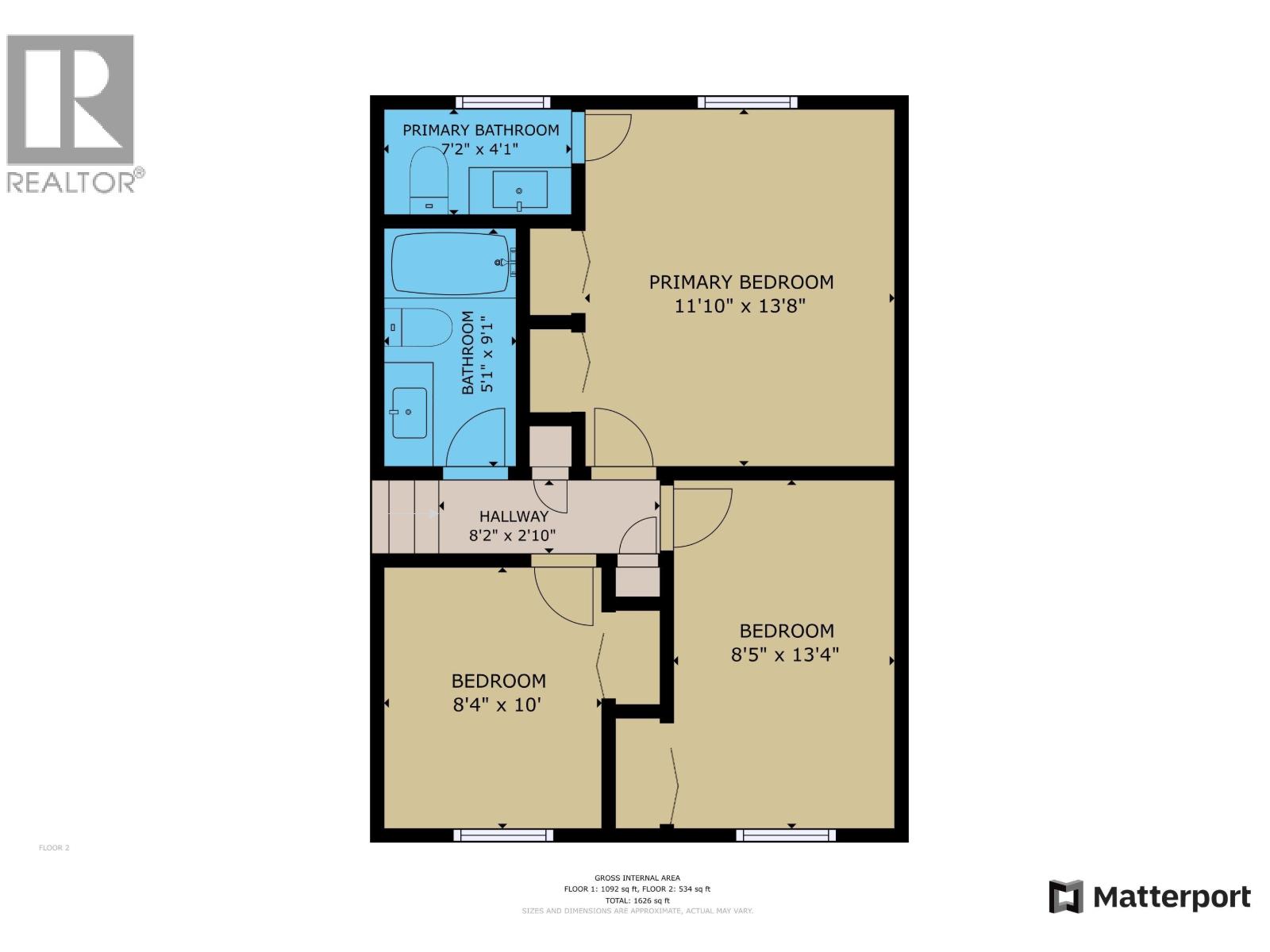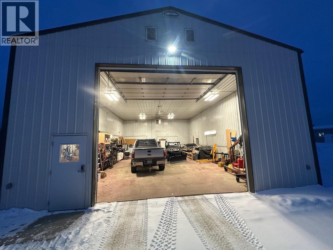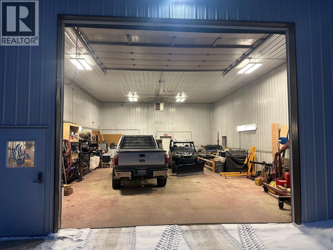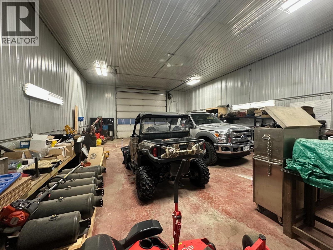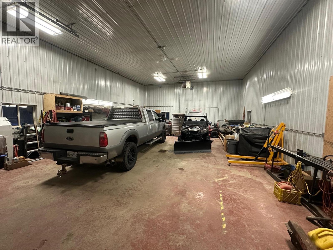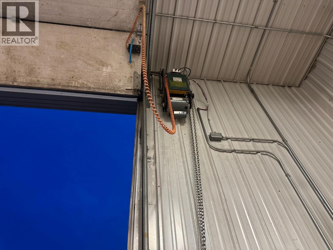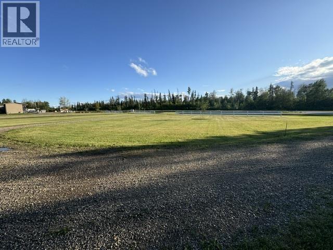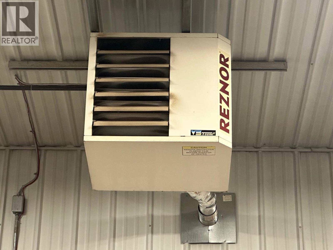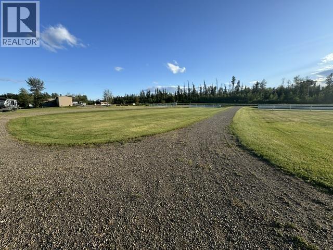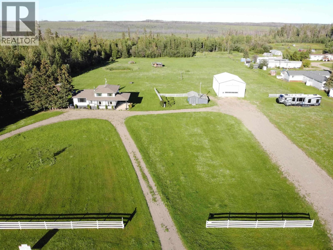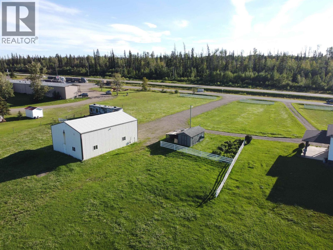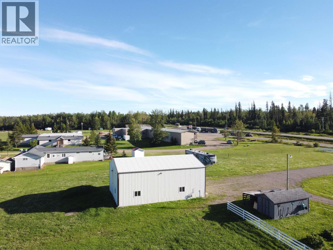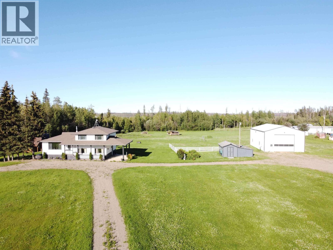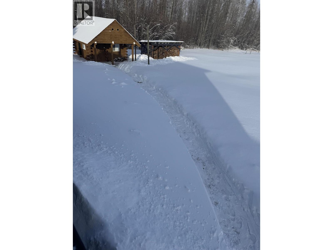4 Bedroom
3 Bathroom
2,340 ft2
Fireplace
Forced Air
Acreage
$579,000
Welcome to "Country Haven," a remarkable property just 20 minutes from Fort St. John and Wonowon. This stunning home features a spacious 32' x 48' shop, ideal for all your projects, with a 16' motorized door and natural gas blast heater. The house is all set up with a Generac 18kw standby generator with auto switch, Starlink high-speed internet, and a cellular phone booster. For security, a six-camera system and a robot valve water leak shut-off system are in place. Experience comfort with a new 96% efficiency furnace and water softener. Unwind in the detached wood-fired sauna or on the inviting 22' x 14' deck. Freshly painted inside and out, with renovated bathrooms and three all-season driveways, Country Haven is your perfect balance between work and relaxing! (id:46156)
Property Details
|
MLS® Number
|
R3046759 |
|
Property Type
|
Single Family |
Building
|
Bathroom Total
|
3 |
|
Bedrooms Total
|
4 |
|
Basement Type
|
Full |
|
Constructed Date
|
1978 |
|
Construction Style Attachment
|
Detached |
|
Construction Style Split Level
|
Split Level |
|
Exterior Finish
|
Composite Siding |
|
Fireplace Present
|
Yes |
|
Fireplace Total
|
1 |
|
Foundation Type
|
Concrete Perimeter |
|
Heating Fuel
|
Natural Gas |
|
Heating Type
|
Forced Air |
|
Roof Material
|
Asphalt Shingle |
|
Roof Style
|
Conventional |
|
Stories Total
|
4 |
|
Size Interior
|
2,340 Ft2 |
|
Total Finished Area
|
2340 Sqft |
|
Type
|
House |
|
Utility Water
|
Drilled Well |
Parking
Land
|
Acreage
|
Yes |
|
Size Irregular
|
5 |
|
Size Total
|
5 Ac |
|
Size Total Text
|
5 Ac |
Rooms
| Level |
Type |
Length |
Width |
Dimensions |
|
Above |
Primary Bedroom |
11 ft ,5 in |
13 ft ,4 in |
11 ft ,5 in x 13 ft ,4 in |
|
Above |
Bedroom 2 |
8 ft ,2 in |
10 ft |
8 ft ,2 in x 10 ft |
|
Above |
Bedroom 3 |
12 ft |
9 ft |
12 ft x 9 ft |
|
Basement |
Bedroom 4 |
12 ft |
10 ft |
12 ft x 10 ft |
|
Lower Level |
Gym |
16 ft |
12 ft |
16 ft x 12 ft |
|
Lower Level |
Office |
10 ft |
10 ft |
10 ft x 10 ft |
|
Main Level |
Kitchen |
14 ft |
12 ft |
14 ft x 12 ft |
|
Main Level |
Living Room |
19 ft |
13 ft ,1 in |
19 ft x 13 ft ,1 in |
|
Main Level |
Dining Room |
10 ft ,6 in |
11 ft |
10 ft ,6 in x 11 ft |
https://www.realtor.ca/real-estate/28849737/11906-shepherds-inn-frtg-road-fort-st-john


