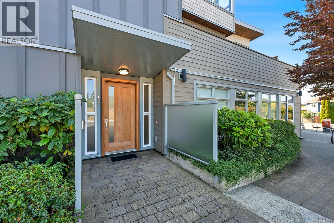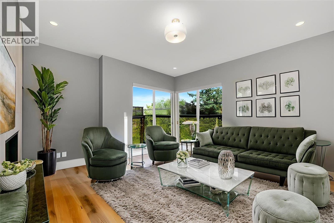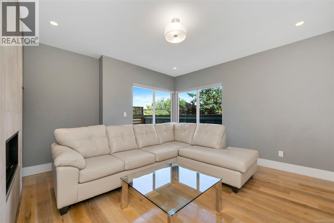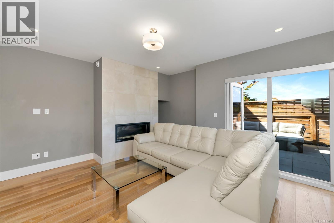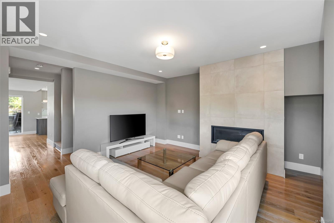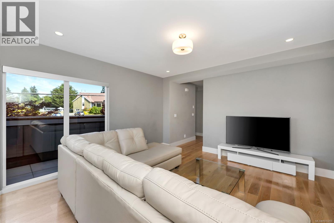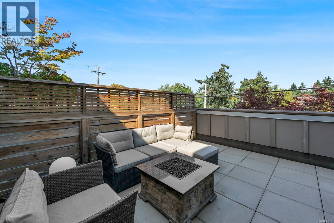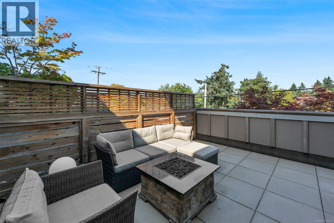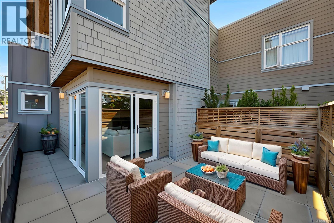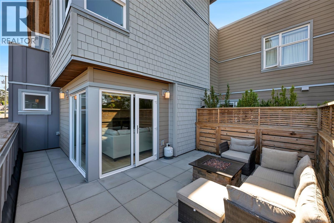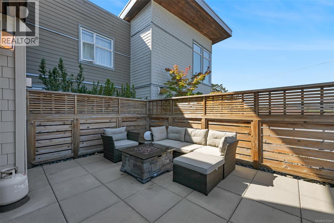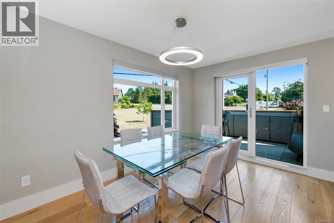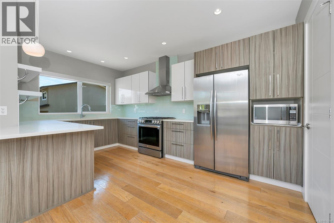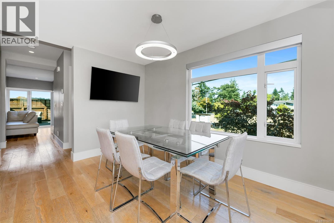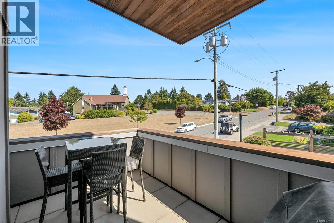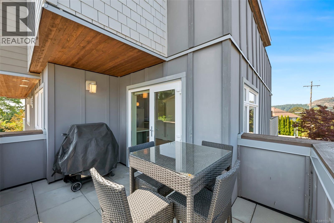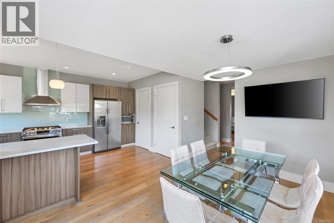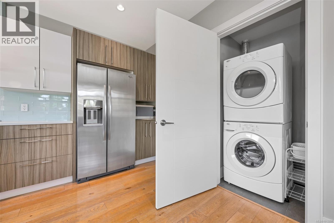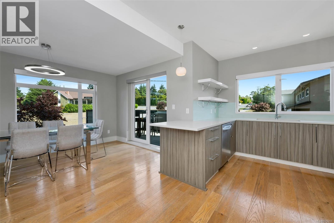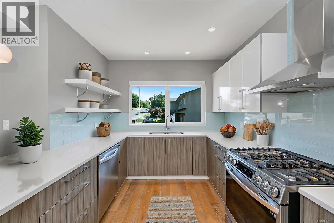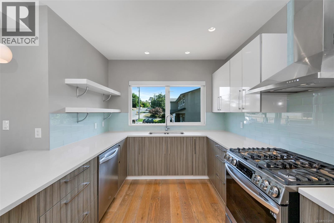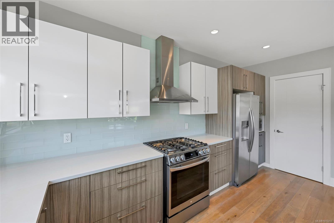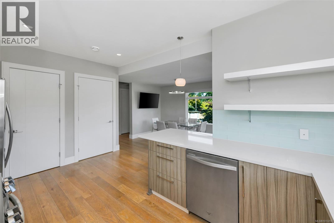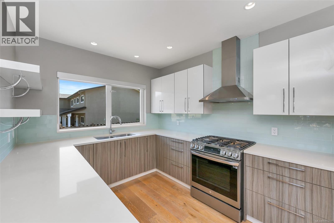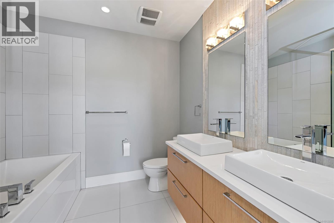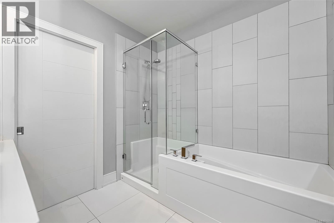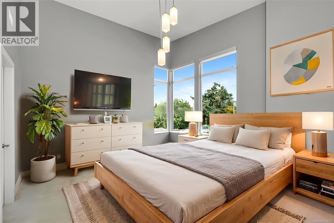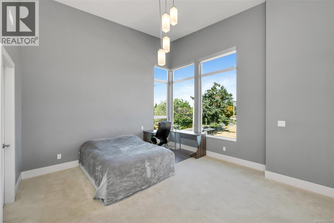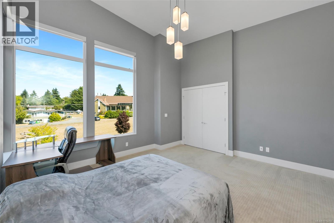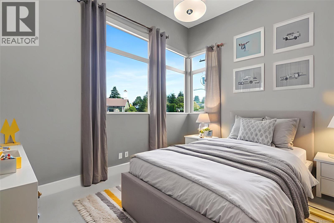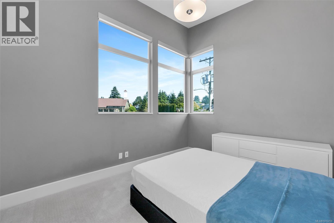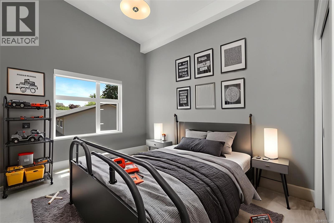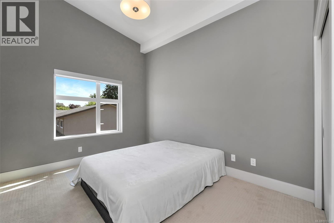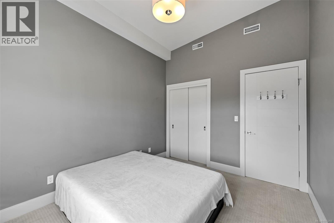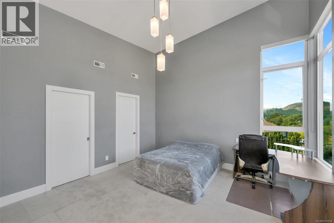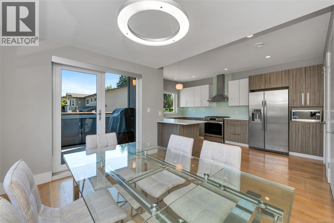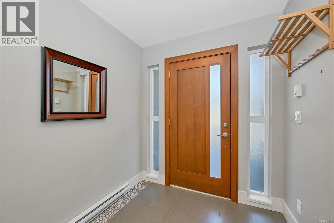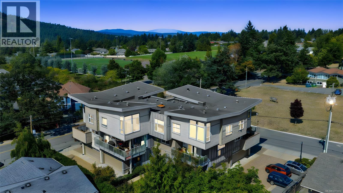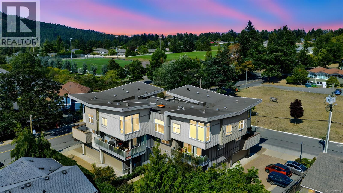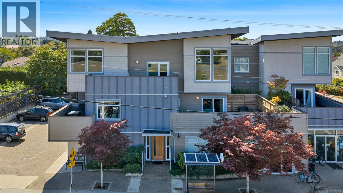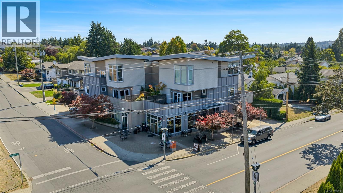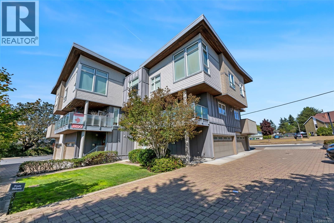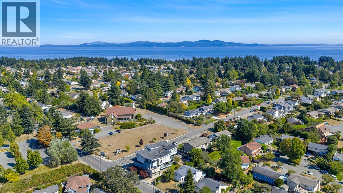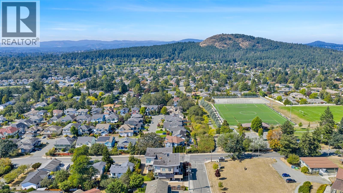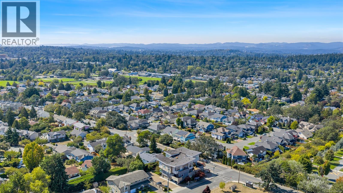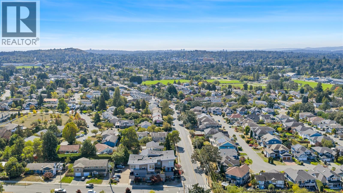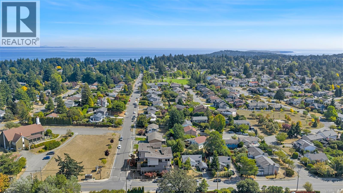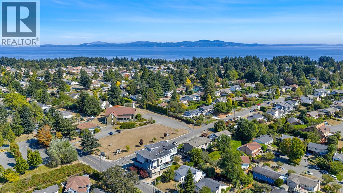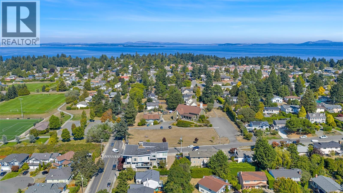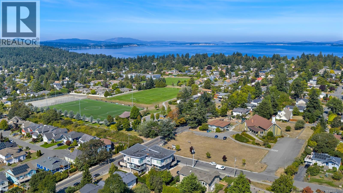104 4343 Tyndall Ave Saanich, British Columbia V8N 3R9
$1,149,000Maintenance,
$662 Monthly
Maintenance,
$662 MonthlyWelcome to 104-4343 Tyndall Avenue, a beautifully crafted 3 bedroom, 3 bathroom townhome with 1,685 sq ft of refined living in the heart of Gordon Head. This ''Mixed-Use Building of the Year Award'' winner in 2013 features geothermal heating and cooling for cutting edge efficiency and economy. Quality design throughout with high-end finishes, quartz countertops, hardwood floors, modern appliances, and spacious living areas. Soaring ceiling heights from 8 to 13 feet, gas fireplace and radiant floor heating in bathrooms. Enjoy the benefits of a double car garage, generous storage, plus large balcony and patio. Walking distance to excellent schools including Hillcrest Elementary, Gordon Head Middle and Lambrick Park Secondary and excellent access to transit and bike routes. Ideal blend of comfort, style, and location. (id:46156)
Property Details
| MLS® Number | 1013250 |
| Property Type | Single Family |
| Neigbourhood | Gordon Head |
| Community Name | Tyndall Village |
| Community Features | Pets Allowed With Restrictions, Family Oriented |
| Features | Other |
| Parking Space Total | 2 |
| Plan | Eps1253 |
| Structure | Patio(s) |
| View Type | Mountain View |
Building
| Bathroom Total | 3 |
| Bedrooms Total | 3 |
| Constructed Date | 2013 |
| Cooling Type | Air Conditioned |
| Fireplace Present | Yes |
| Fireplace Total | 1 |
| Heating Fuel | Geo Thermal, Natural Gas, Other |
| Heating Type | Heat Pump |
| Size Interior | 2,145 Ft2 |
| Total Finished Area | 1685 Sqft |
| Type | Row / Townhouse |
Land
| Acreage | No |
| Size Irregular | 2145 |
| Size Total | 2145 Sqft |
| Size Total Text | 2145 Sqft |
| Zoning Type | Residential/commercial |
Rooms
| Level | Type | Length | Width | Dimensions |
|---|---|---|---|---|
| Second Level | Bedroom | 13'1 x 10'0 | ||
| Second Level | Bedroom | 12'0 x 10'2 | ||
| Second Level | Ensuite | 5-Piece | ||
| Second Level | Primary Bedroom | 15'5 x 14'4 | ||
| Second Level | Balcony | 18'10 x 4'7 | ||
| Lower Level | Entrance | 6'11 x 8'9 | ||
| Main Level | Bathroom | 3-Piece | ||
| Main Level | Bathroom | 2-Piece | ||
| Main Level | Kitchen | 15'7 x 10'0 | ||
| Main Level | Dining Room | 13'4 x 10'1 | ||
| Main Level | Patio | 16'9 x 12'5 | ||
| Main Level | Balcony | 14'10 x 9'7 | ||
| Main Level | Living Room | 15'7 x 14'11 |
https://www.realtor.ca/real-estate/28851223/104-4343-tyndall-ave-saanich-gordon-head


