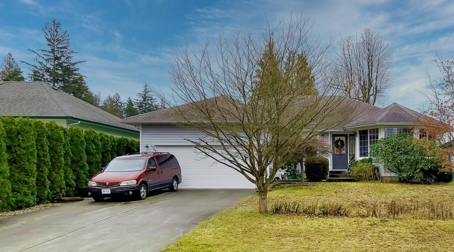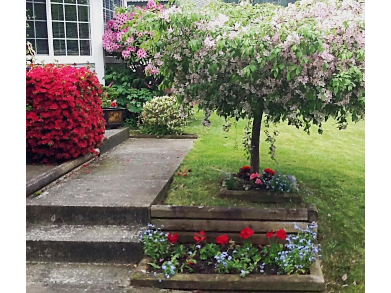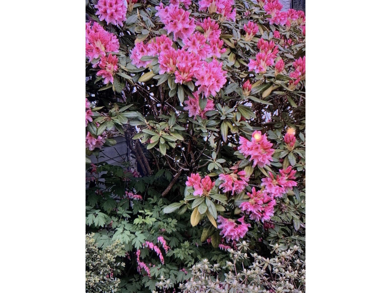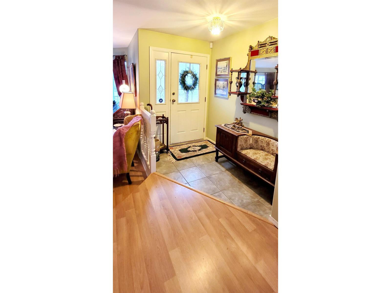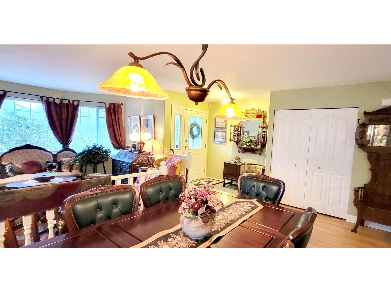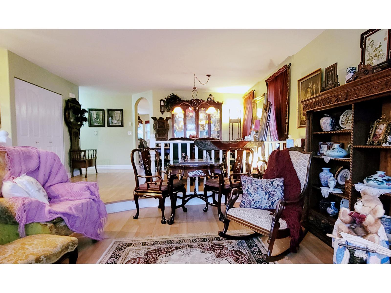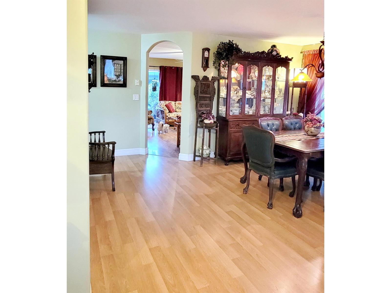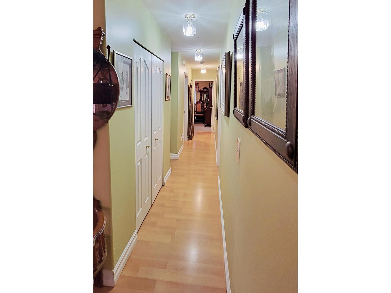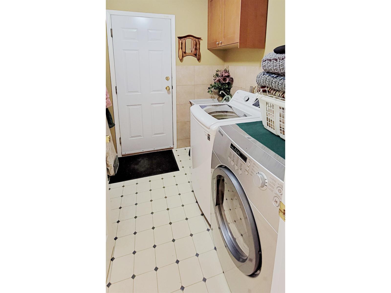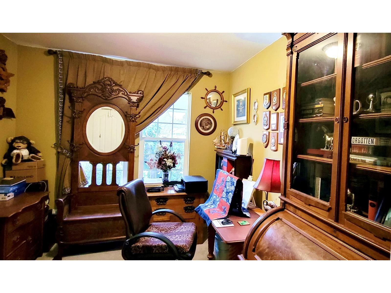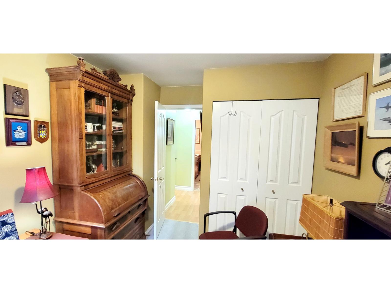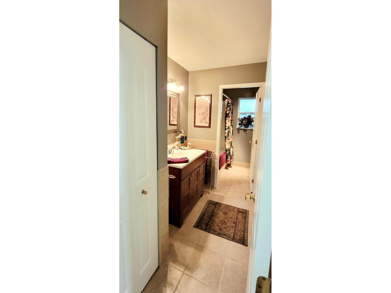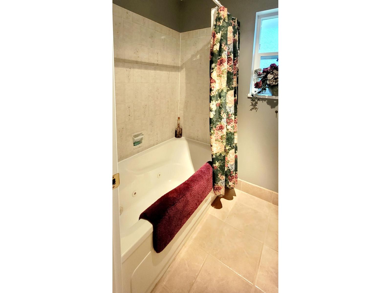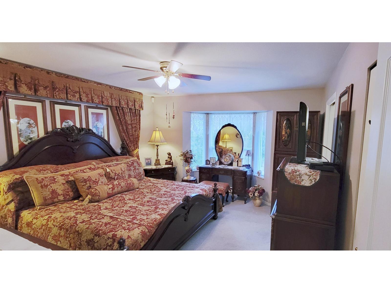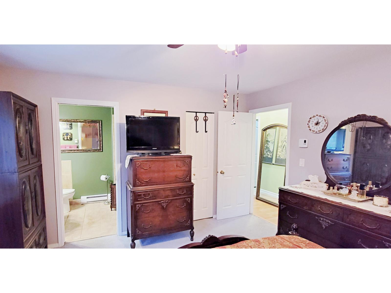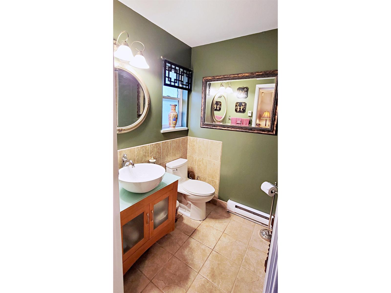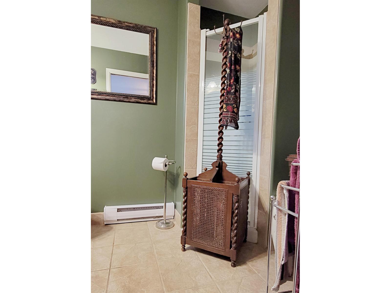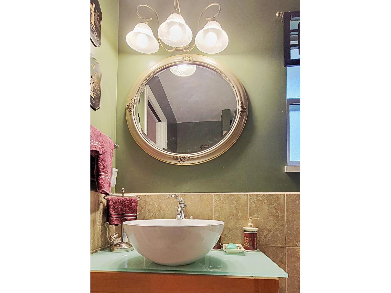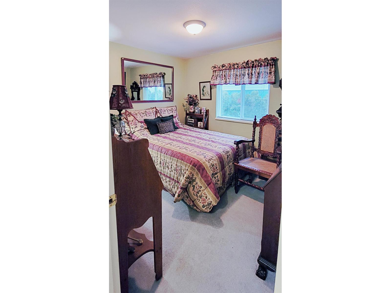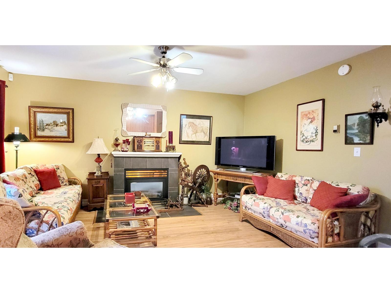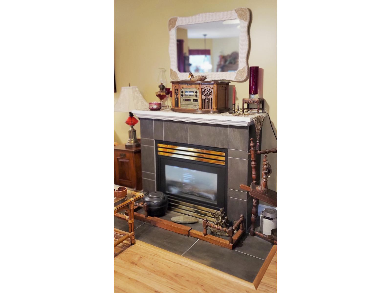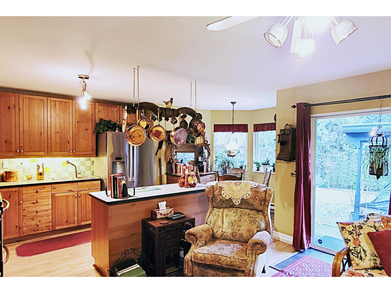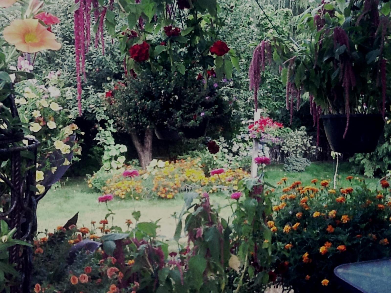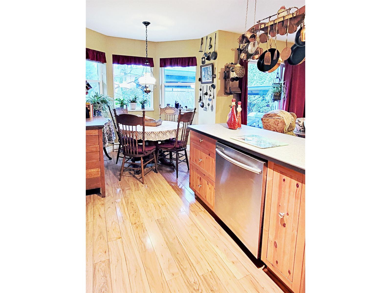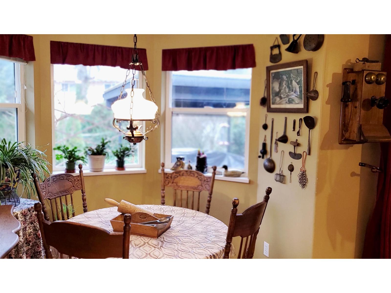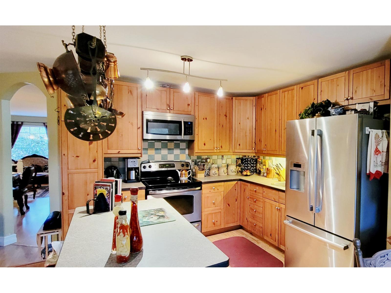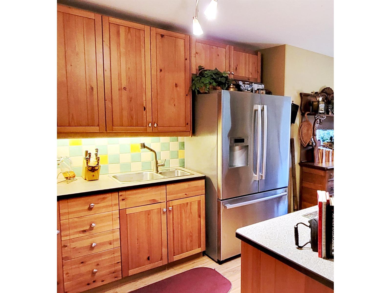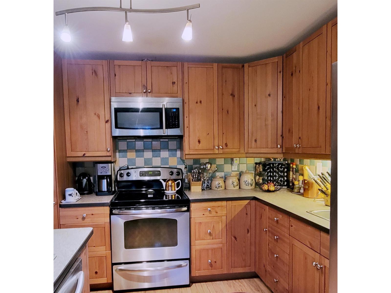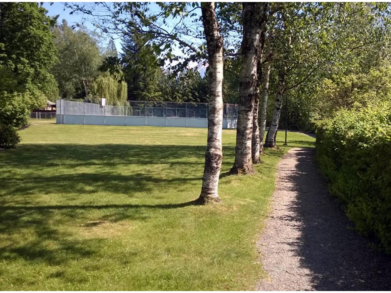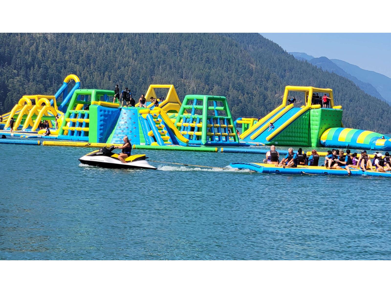3 Bedroom
2 Bathroom
1,621 ft2
Ranch
Fireplace
Baseboard Heaters
$775,000
$10,000 Cashback to Buyer towards painting on closing.Step outside your door and enjoy hiking, tennis, golfing, boating, or simply relax in the world-famous Hot Springs and all the natural beauty of HHS, a highly sought-after lakeside community. This spacious 1621 sq. ft. rancher offers a thoughtful design that is bright with a functional layout. Quality 2x6 construction, engineered flooring. 3 bdrms + 2 baths makes this the perfect balance of comfort & lifestyle. Enjoy year-round comfort from the gas fireplace in the cozy family rm. Sliding doors lead out to a private, fenced backyard with assorted fruit trees. Ideal spot for gardening or outdoor entertaining. A modern kitchen with s/s appliances & updated cabinets. 5' dry crawl space provides abundant storage. RV parking available. (id:46156)
Property Details
|
MLS® Number
|
R3046872 |
|
Property Type
|
Single Family |
Building
|
Bathroom Total
|
2 |
|
Bedrooms Total
|
3 |
|
Appliances
|
Washer, Dryer, Refrigerator, Stove, Dishwasher |
|
Architectural Style
|
Ranch |
|
Basement Type
|
Crawl Space |
|
Constructed Date
|
1995 |
|
Construction Style Attachment
|
Detached |
|
Fireplace Present
|
Yes |
|
Fireplace Total
|
1 |
|
Heating Fuel
|
Electric |
|
Heating Type
|
Baseboard Heaters |
|
Stories Total
|
1 |
|
Size Interior
|
1,621 Ft2 |
|
Type
|
House |
Parking
Land
|
Acreage
|
No |
|
Size Depth
|
125 Ft |
|
Size Frontage
|
60 Ft |
|
Size Irregular
|
7500 |
|
Size Total
|
7500 Sqft |
|
Size Total Text
|
7500 Sqft |
Rooms
| Level |
Type |
Length |
Width |
Dimensions |
|
Main Level |
Foyer |
5 ft ,1 in |
7 ft ,4 in |
5 ft ,1 in x 7 ft ,4 in |
|
Main Level |
Living Room |
12 ft ,6 in |
16 ft |
12 ft ,6 in x 16 ft |
|
Main Level |
Dining Room |
10 ft |
15 ft ,8 in |
10 ft x 15 ft ,8 in |
|
Main Level |
Family Room |
12 ft |
15 ft ,8 in |
12 ft x 15 ft ,8 in |
|
Main Level |
Kitchen |
9 ft ,1 in |
10 ft ,2 in |
9 ft ,1 in x 10 ft ,2 in |
|
Main Level |
Eating Area |
7 ft ,5 in |
8 ft ,2 in |
7 ft ,5 in x 8 ft ,2 in |
|
Main Level |
Primary Bedroom |
13 ft ,3 in |
13 ft ,6 in |
13 ft ,3 in x 13 ft ,6 in |
|
Main Level |
Other |
5 ft |
6 ft |
5 ft x 6 ft |
|
Main Level |
Bedroom 2 |
9 ft |
10 ft |
9 ft x 10 ft |
|
Main Level |
Bedroom 3 |
9 ft |
10 ft |
9 ft x 10 ft |
|
Main Level |
Laundry Room |
7 ft |
8 ft ,4 in |
7 ft x 8 ft ,4 in |
|
Main Level |
Enclosed Porch |
15 ft |
22 ft |
15 ft x 22 ft |
https://www.realtor.ca/real-estate/28850965/356-chestnut-avenue-harrison-hot-springs-harrison-hot-springs


