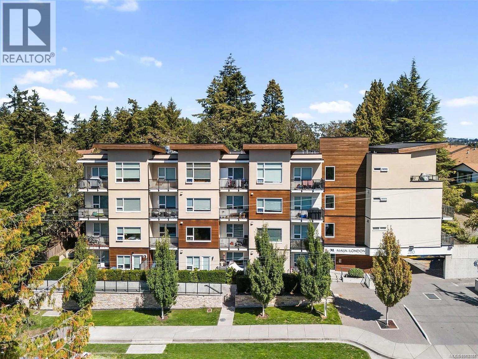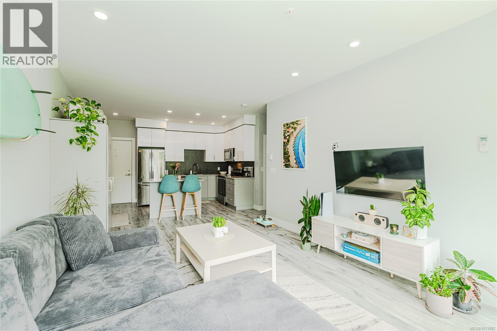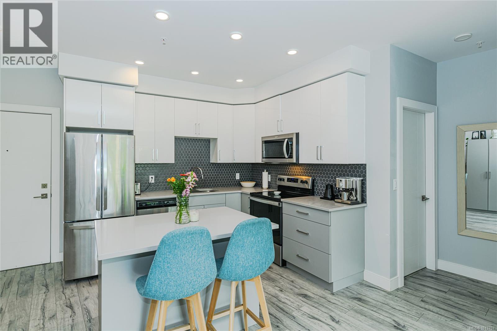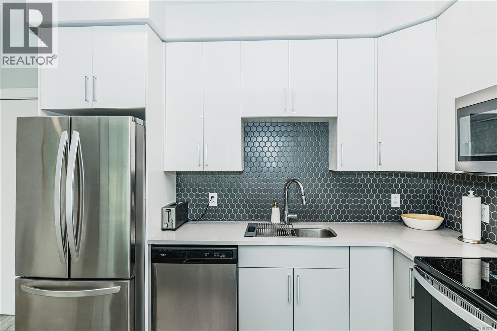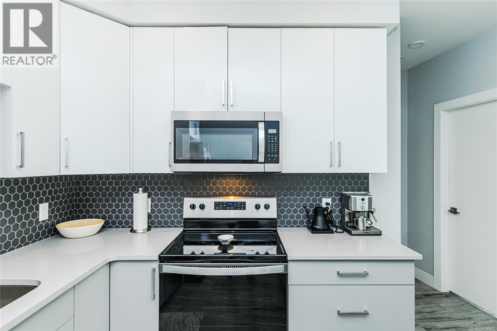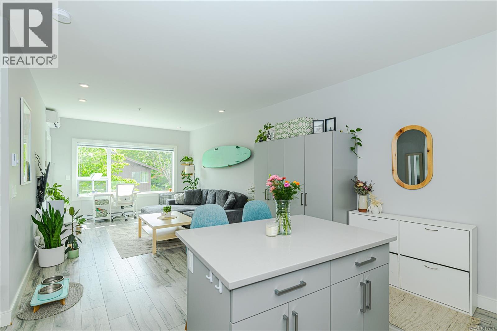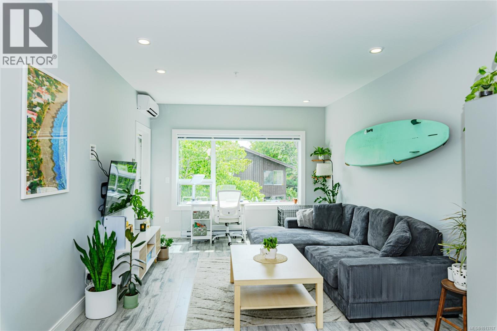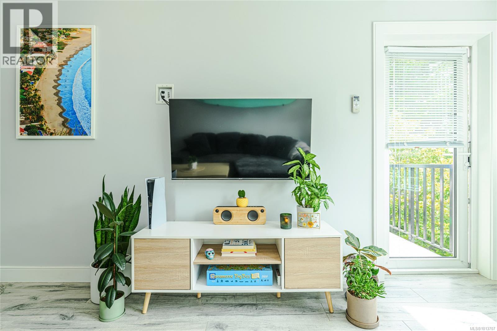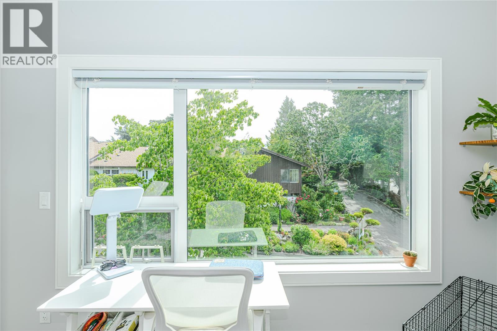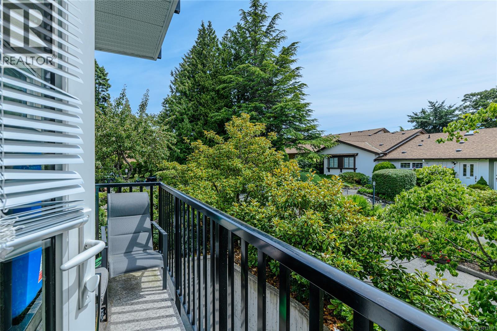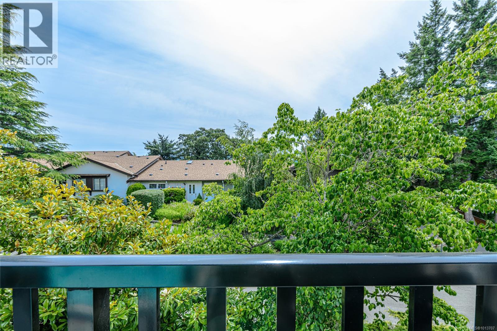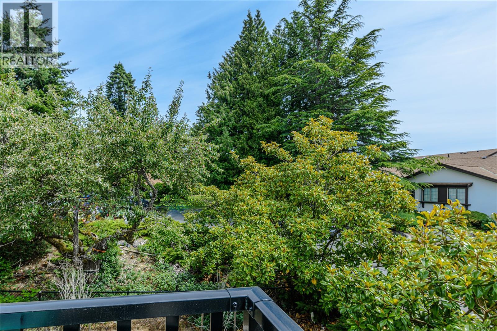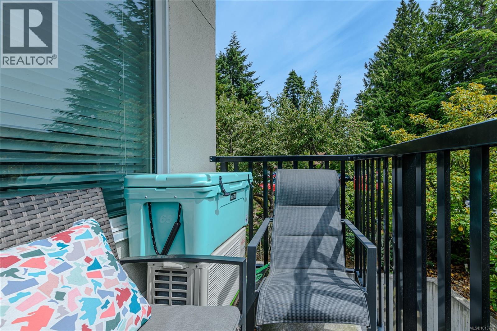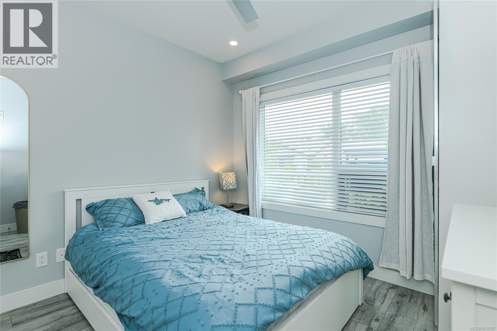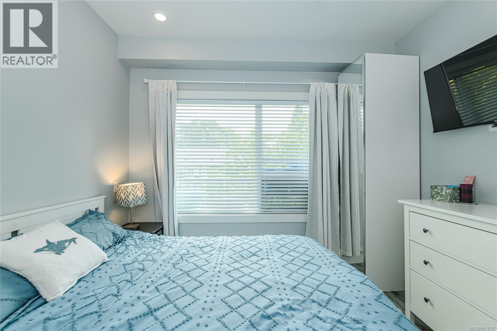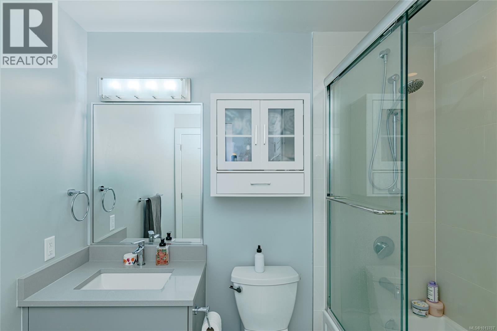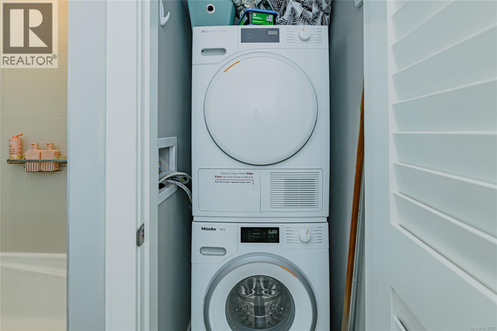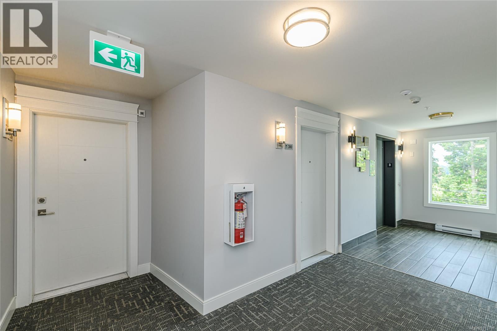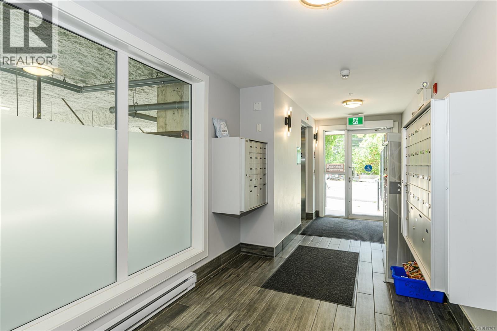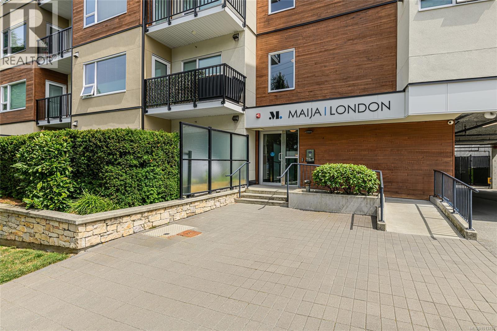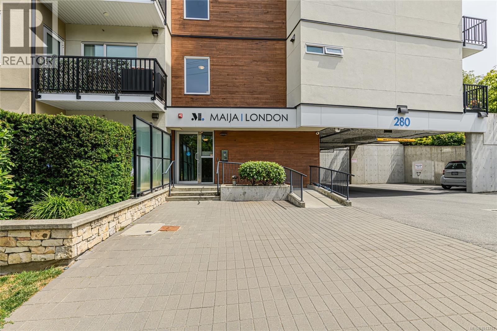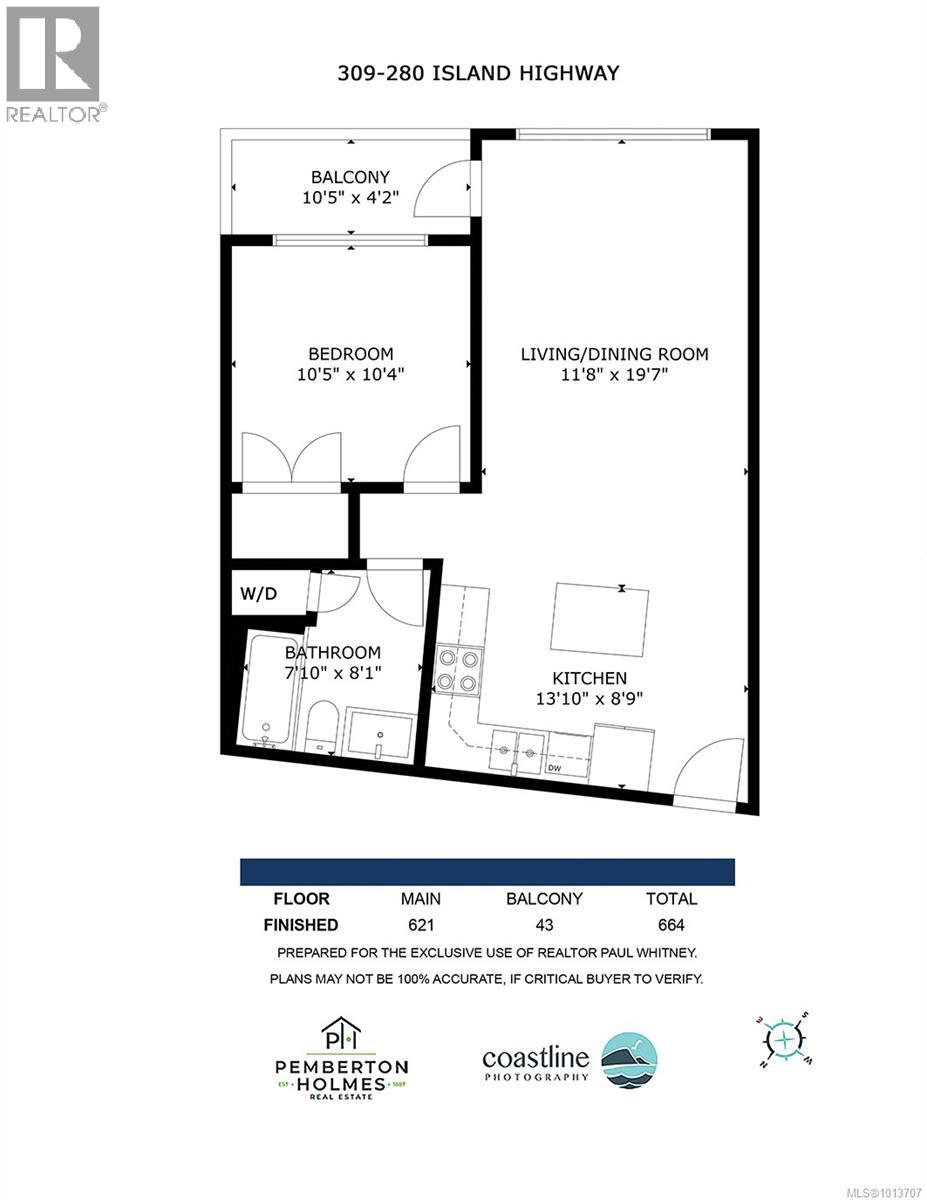1 Bedroom
1 Bathroom
621 ft2
Contemporary
None
Baseboard Heaters, Heat Pump
$439,900Maintenance,
$388 Monthly
View Royals Value . Avoid the Langford line up . This spacious modern pet friendly 1-bedroom, 1-bathroom corner-unit condo is ideally situated on the quieter side of the building. The bright, open-concept design features oversized windows and 621 sq. ft. of living space, complemented by a heat pump for year-round comfort. The contemporary kitchen boasts a functional island, quartz counter tops, and stainless-steel appliances. High-quality laminate flooring extends throughout the main living areas, while the 4-piece bathroom offers tile flooring and quartz countertops. Located in a pet-friendly building, this condo is just a short walk away from the beach , View Royal Dog Park and a 5 minute drive to Victoria General Hospital. It also includes 1 secure, extra-large underground parking stall for your convenience. This is a pet-friendly building with no rental restrictions and no age restrictions and a very reasonable monthly strata fee .Balance of 10-year New Home Warranty. (id:46156)
Property Details
|
MLS® Number
|
1013707 |
|
Property Type
|
Single Family |
|
Neigbourhood
|
View Royal |
|
Community Features
|
Pets Allowed With Restrictions, Family Oriented |
|
Features
|
Southern Exposure, Other |
|
Parking Space Total
|
1 |
|
Plan
|
Eps5170 |
Building
|
Bathroom Total
|
1 |
|
Bedrooms Total
|
1 |
|
Architectural Style
|
Contemporary |
|
Constructed Date
|
2019 |
|
Cooling Type
|
None |
|
Fire Protection
|
Fire Alarm System |
|
Heating Fuel
|
Electric |
|
Heating Type
|
Baseboard Heaters, Heat Pump |
|
Size Interior
|
621 Ft2 |
|
Total Finished Area
|
621 Sqft |
|
Type
|
Apartment |
Parking
Land
|
Access Type
|
Road Access |
|
Acreage
|
No |
|
Size Irregular
|
621 |
|
Size Total
|
621 Sqft |
|
Size Total Text
|
621 Sqft |
|
Zoning Type
|
Multi-family |
Rooms
| Level |
Type |
Length |
Width |
Dimensions |
|
Main Level |
Balcony |
11 ft |
4 ft |
11 ft x 4 ft |
|
Main Level |
Bathroom |
|
|
4-Piece |
|
Main Level |
Bedroom |
11 ft |
11 ft |
11 ft x 11 ft |
|
Main Level |
Kitchen |
13 ft |
9 ft |
13 ft x 9 ft |
|
Main Level |
Living Room |
19 ft |
12 ft |
19 ft x 12 ft |
https://www.realtor.ca/real-estate/28850935/309-280-island-hwy-view-royal-view-royal


