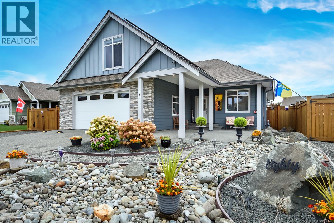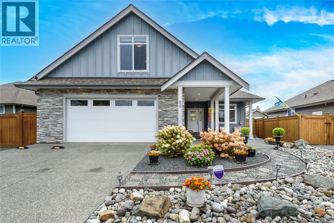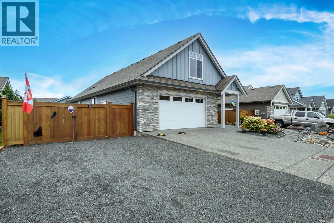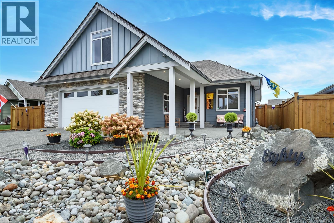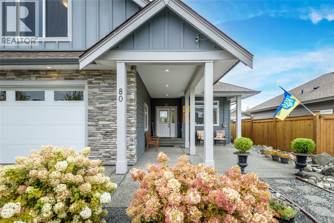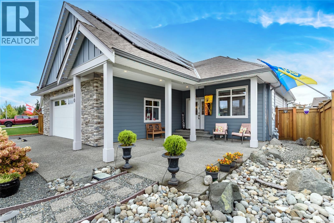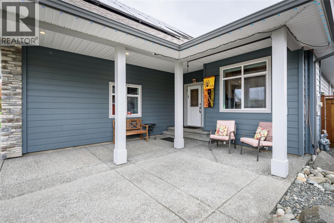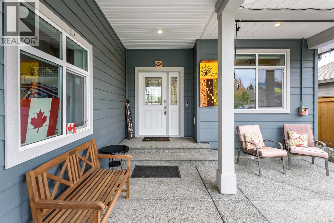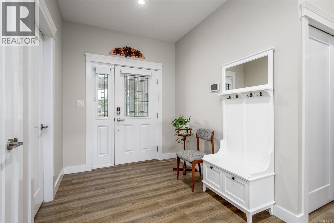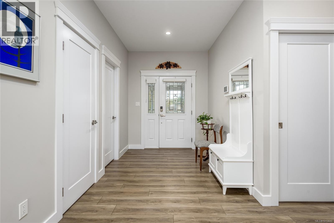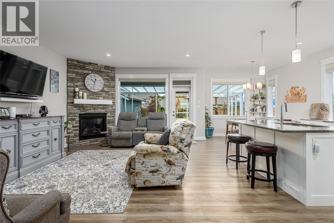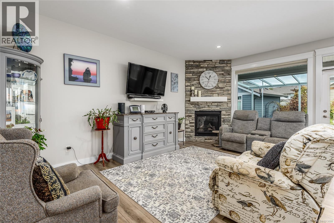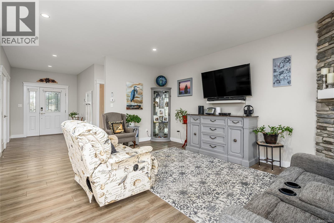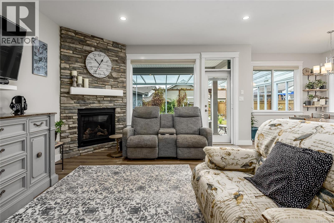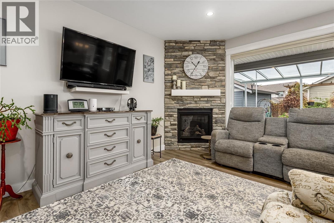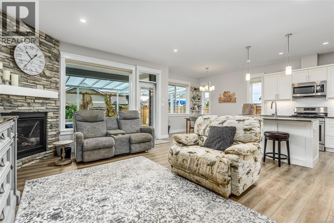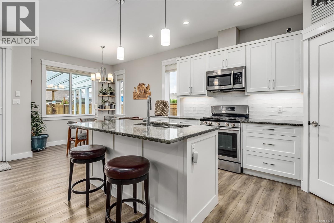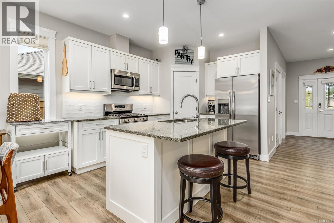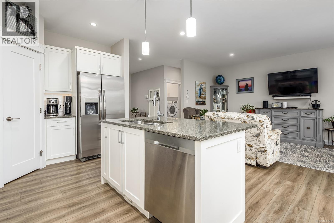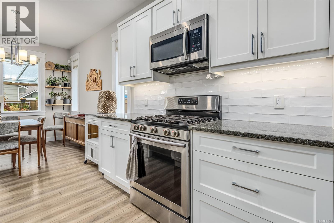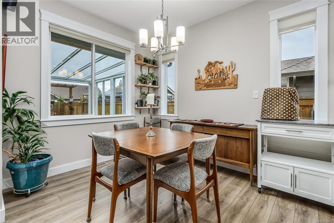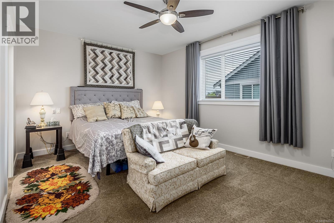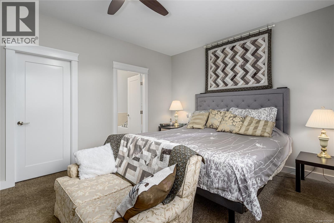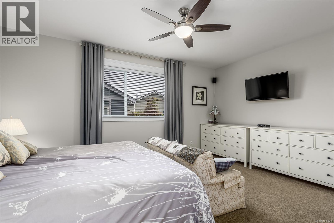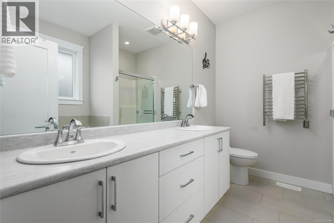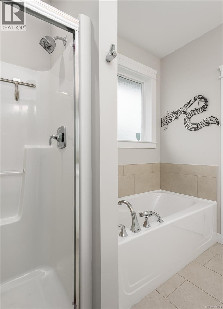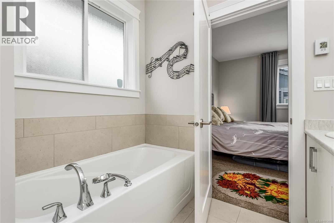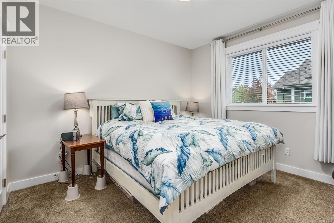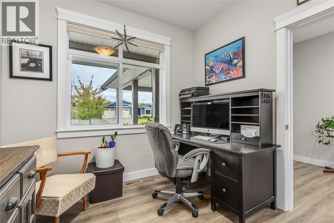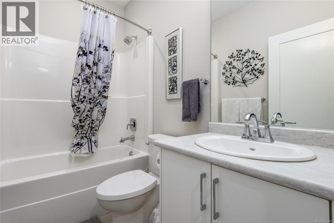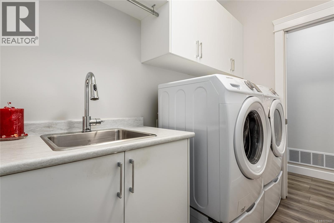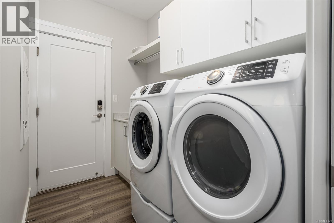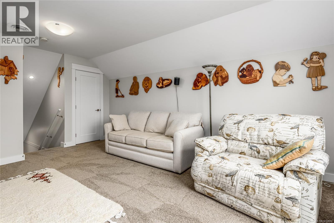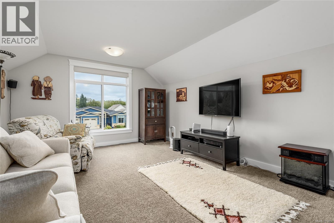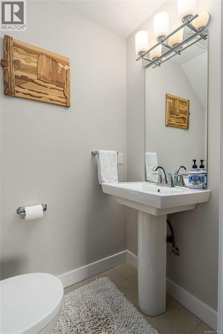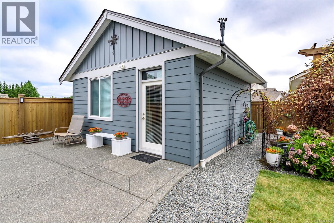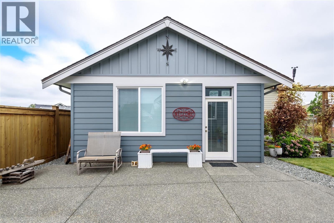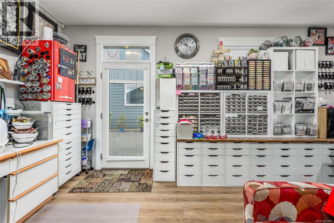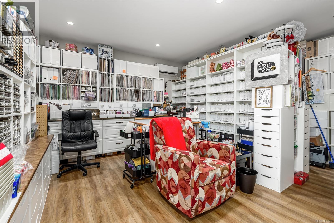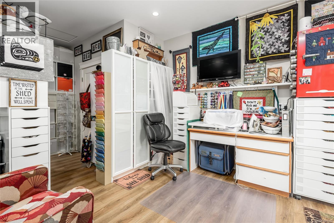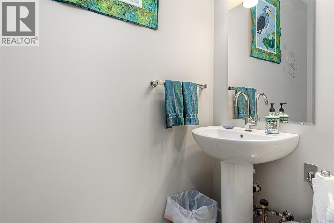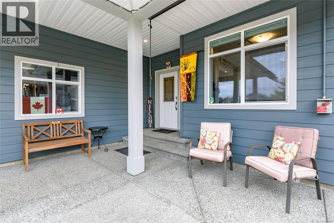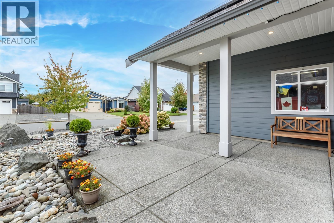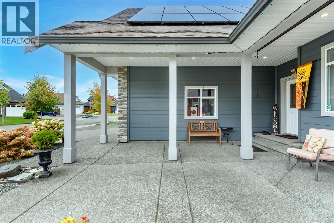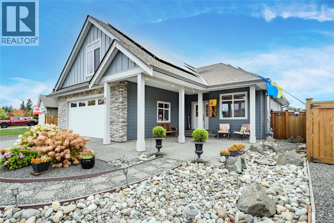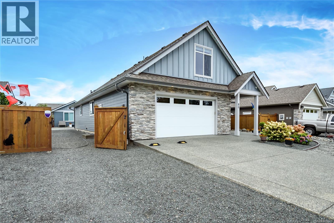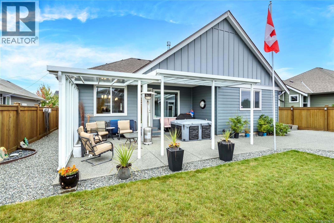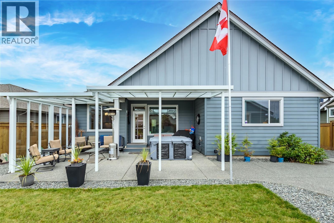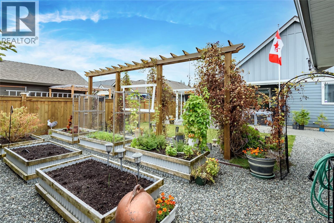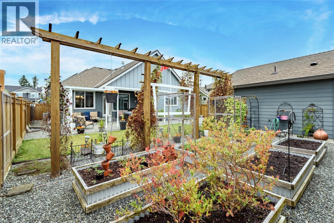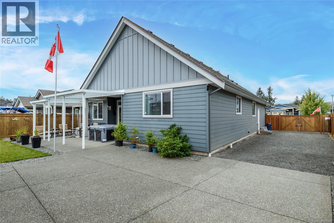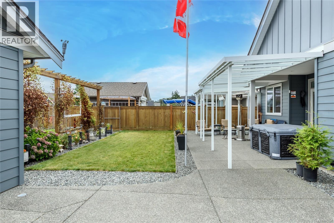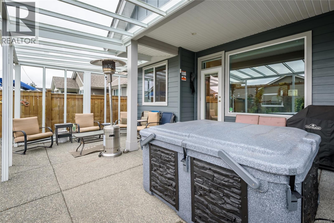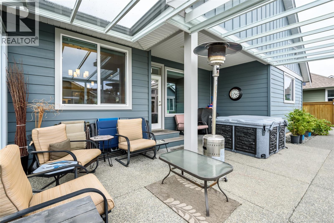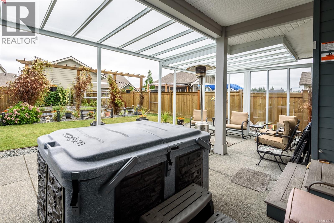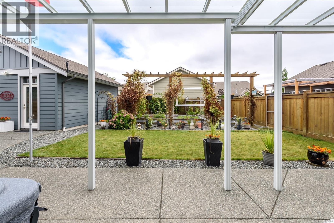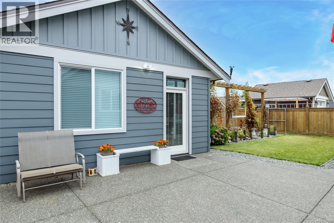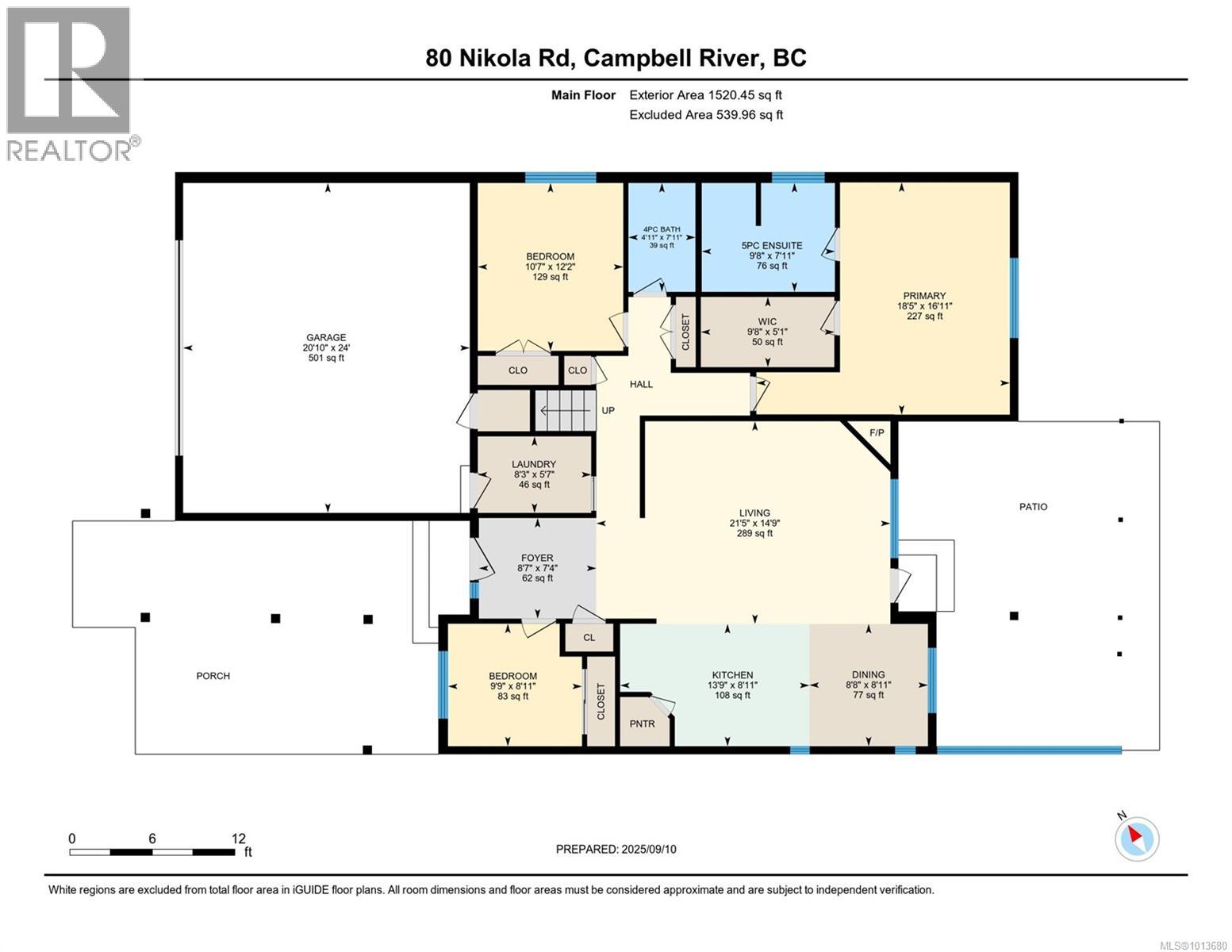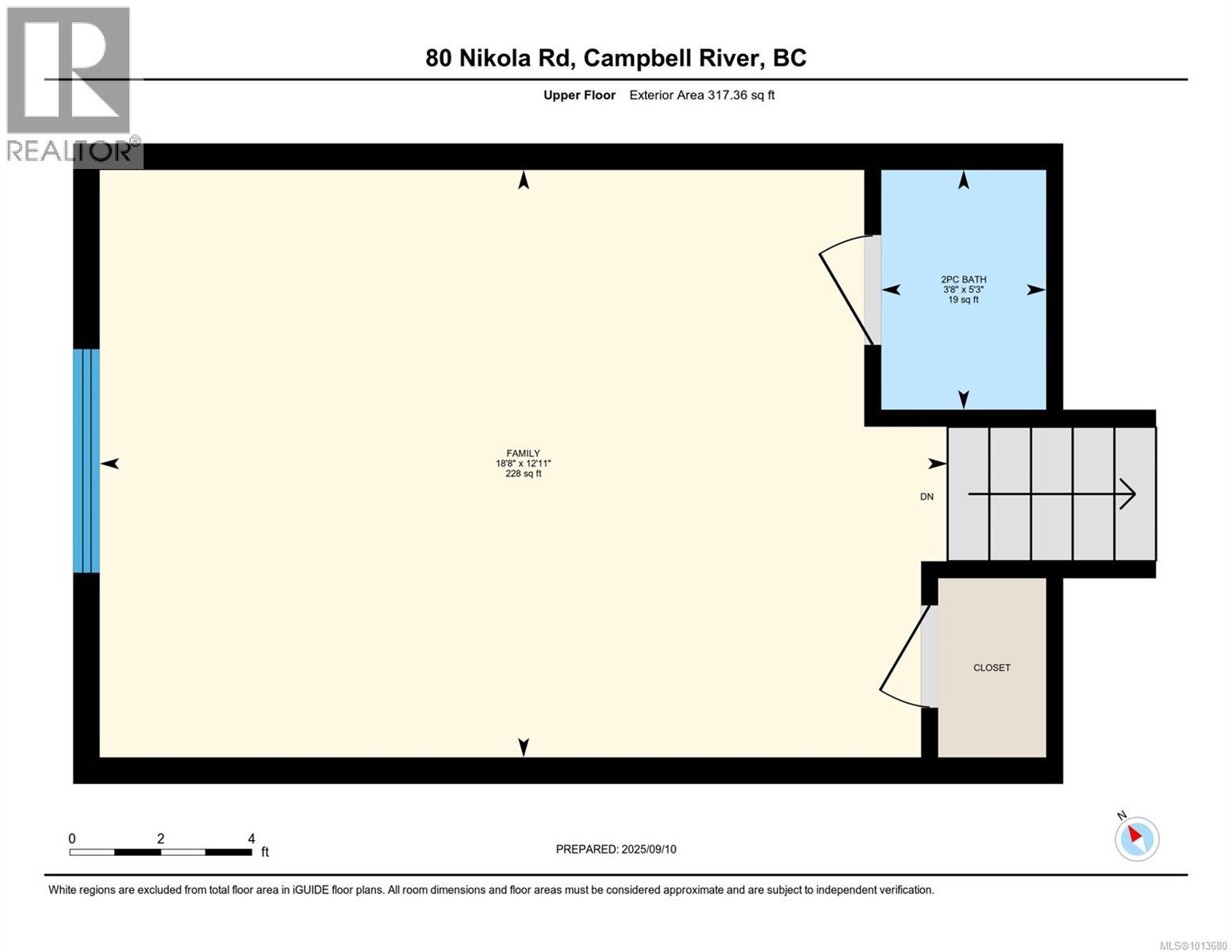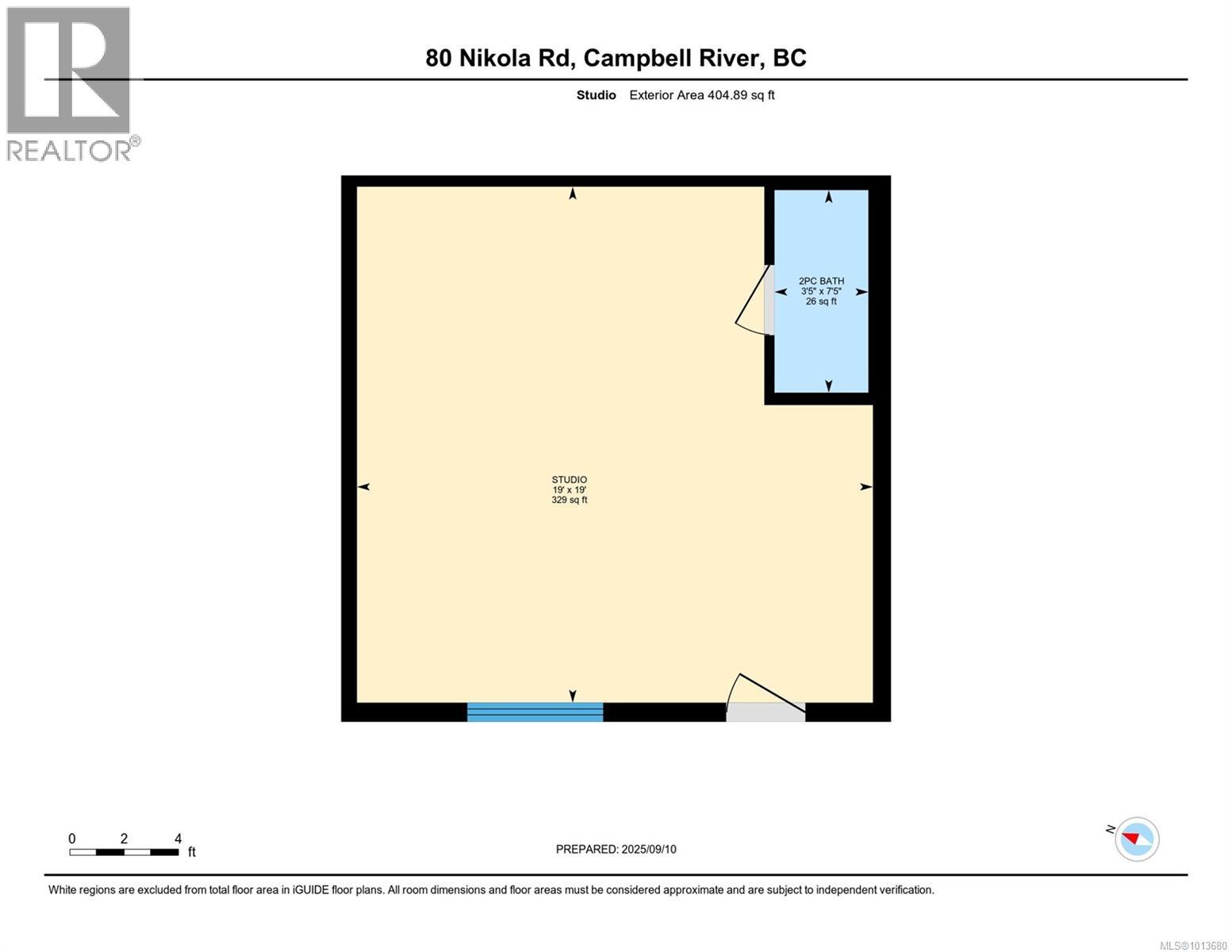3 Bedroom
4 Bathroom
2,239 ft2
Contemporary
Fireplace
Air Conditioned
Forced Air, Heat Pump
$995,000
Welcome to 80 Nikola Road! This rancher bonus has just about everything you could ask for. Once you enter the home you'll be welcomed by a bright open concept plan that offers modern main floor living. The large primary bedroom boasts a large 5 piece ensuite and spacious walk in closet. For those that like to work from home there is a great office area just off the front door. Upstairs features a cozy family room complete with an adjacent two piece powder room. The great room overlooks a private back yard and covered patio area. The back yard also features raised garden beds that will thrill any gardener. For the pet owners, rest easy as the back yard is completely fenced. Own some toys? No problem, there is lots of parking and a sani dump! There is also a 405 square foot studio/shop with bathroom and heat pump in the back yard presently being used as a craft room but could easily be changed into extra accommodation or a shop. Also a new solar power set up offers great cash savings! (id:46156)
Property Details
|
MLS® Number
|
1013680 |
|
Property Type
|
Single Family |
|
Neigbourhood
|
Campbell River West |
|
Features
|
Central Location, Other |
|
Parking Space Total
|
8 |
|
Plan
|
Epp77275 |
|
Structure
|
Workshop |
Building
|
Bathroom Total
|
4 |
|
Bedrooms Total
|
3 |
|
Architectural Style
|
Contemporary |
|
Constructed Date
|
2019 |
|
Cooling Type
|
Air Conditioned |
|
Fireplace Present
|
Yes |
|
Fireplace Total
|
1 |
|
Heating Fuel
|
Solar |
|
Heating Type
|
Forced Air, Heat Pump |
|
Size Interior
|
2,239 Ft2 |
|
Total Finished Area
|
1834 Sqft |
|
Type
|
House |
Parking
Land
|
Access Type
|
Road Access |
|
Acreage
|
No |
|
Size Irregular
|
8276 |
|
Size Total
|
8276 Sqft |
|
Size Total Text
|
8276 Sqft |
|
Zoning Description
|
R1 |
|
Zoning Type
|
Residential |
Rooms
| Level |
Type |
Length |
Width |
Dimensions |
|
Second Level |
Family Room |
|
|
18'8 x 12'11 |
|
Second Level |
Bathroom |
|
|
2-Piece |
|
Main Level |
Laundry Room |
|
|
8'3 x 5'7 |
|
Main Level |
Primary Bedroom |
|
|
18'5 x 16'11 |
|
Main Level |
Entrance |
|
|
8'7 x 7'4 |
|
Main Level |
Dining Room |
|
|
8'11 x 8'8 |
|
Main Level |
Bedroom |
|
|
9'9 x 8'11 |
|
Main Level |
Bedroom |
|
|
12'2 x 10'7 |
|
Main Level |
Ensuite |
|
|
5-Piece |
|
Main Level |
Bathroom |
|
|
4-Piece |
|
Main Level |
Kitchen |
|
|
13'9 x 8'11 |
|
Main Level |
Living Room |
|
|
21'5 x 14'9 |
|
Other |
Bathroom |
|
|
2-Piece |
|
Other |
Studio |
19 ft |
19 ft |
19 ft x 19 ft |
https://www.realtor.ca/real-estate/28850901/80-nikola-rd-campbell-river-campbell-river-west


