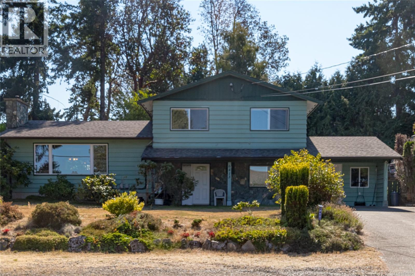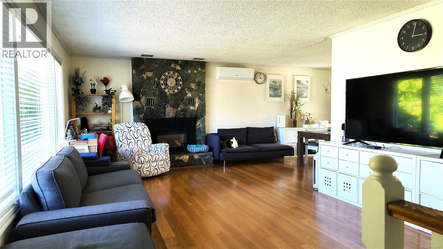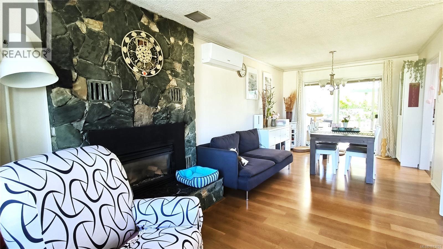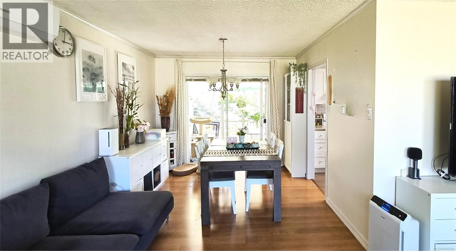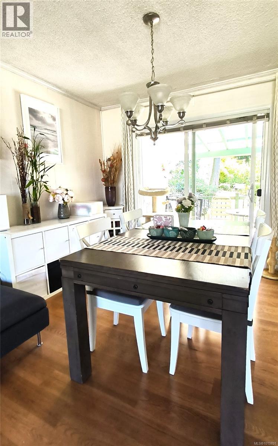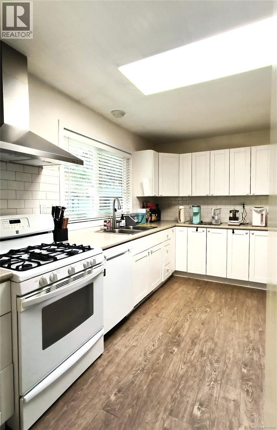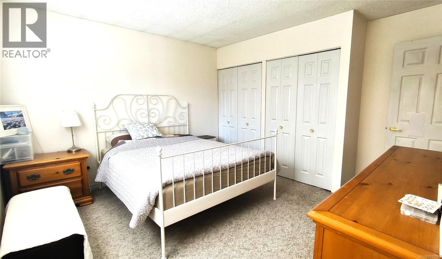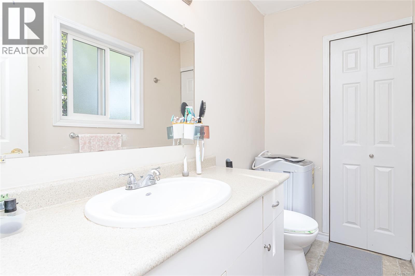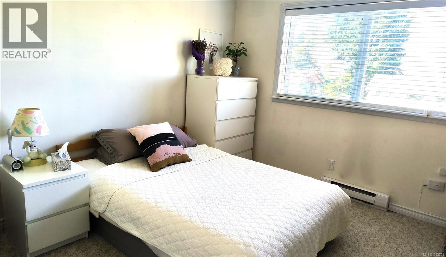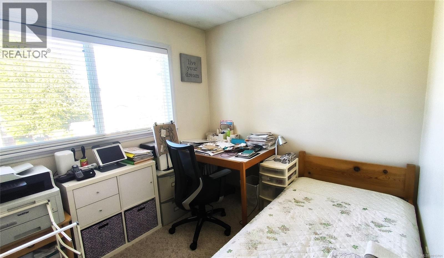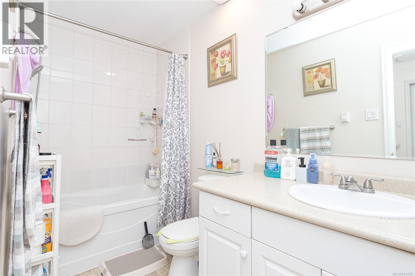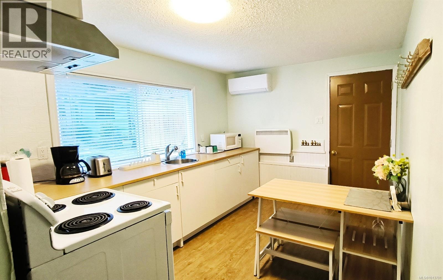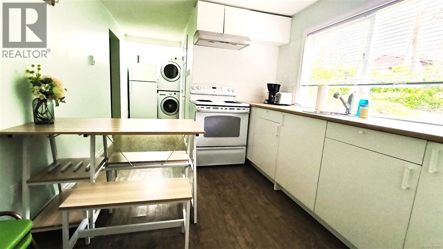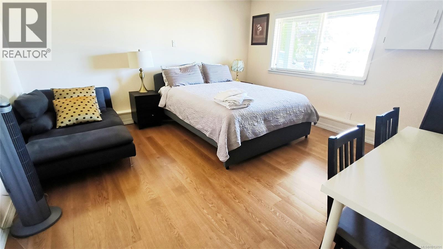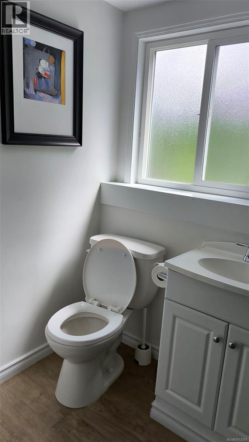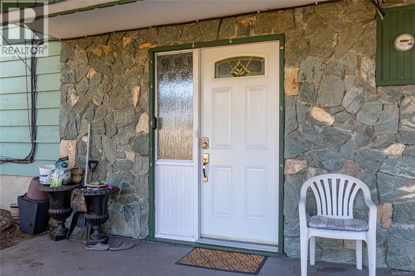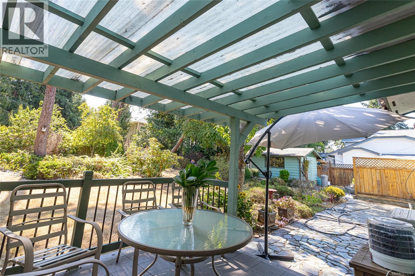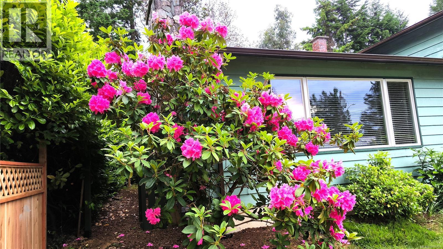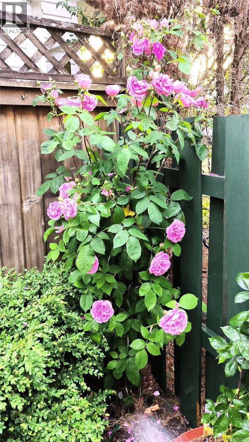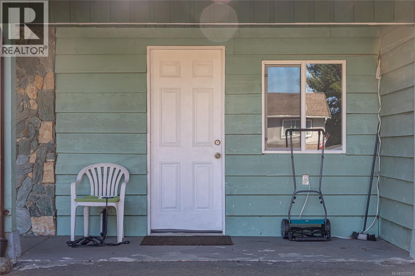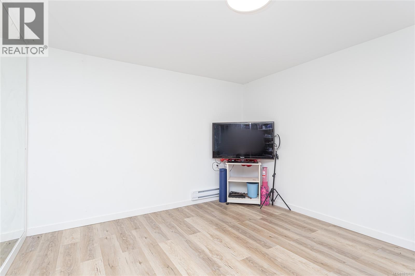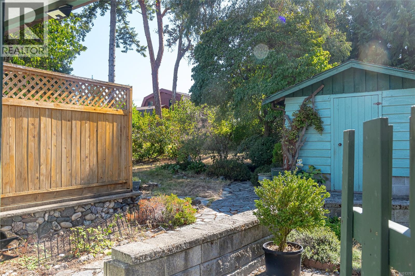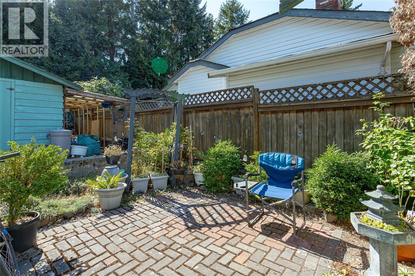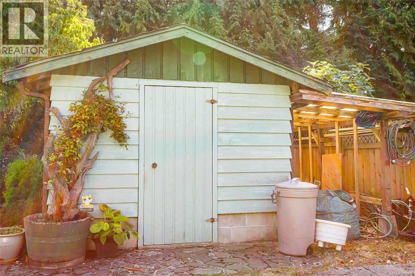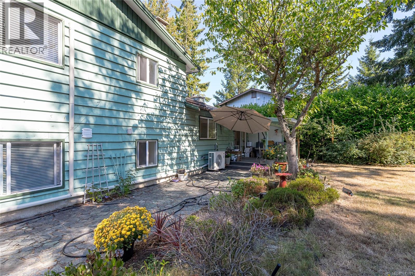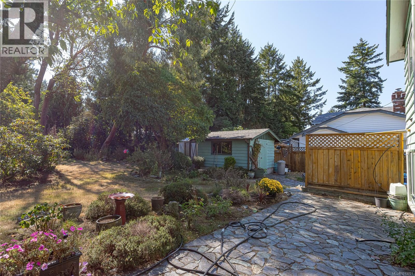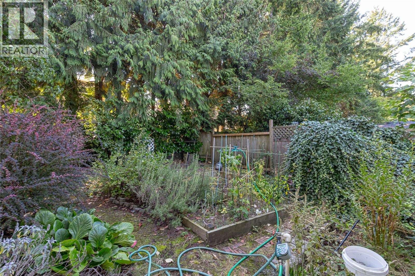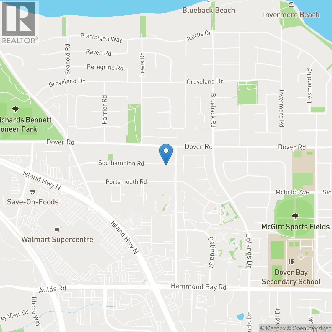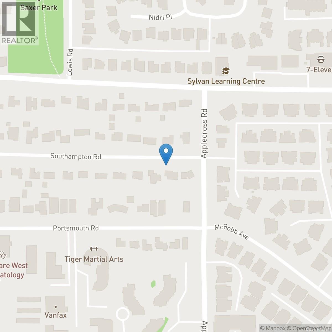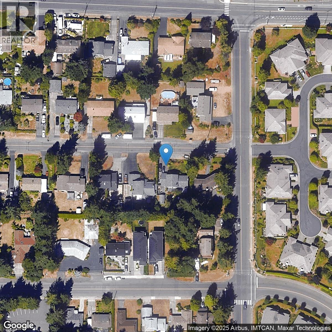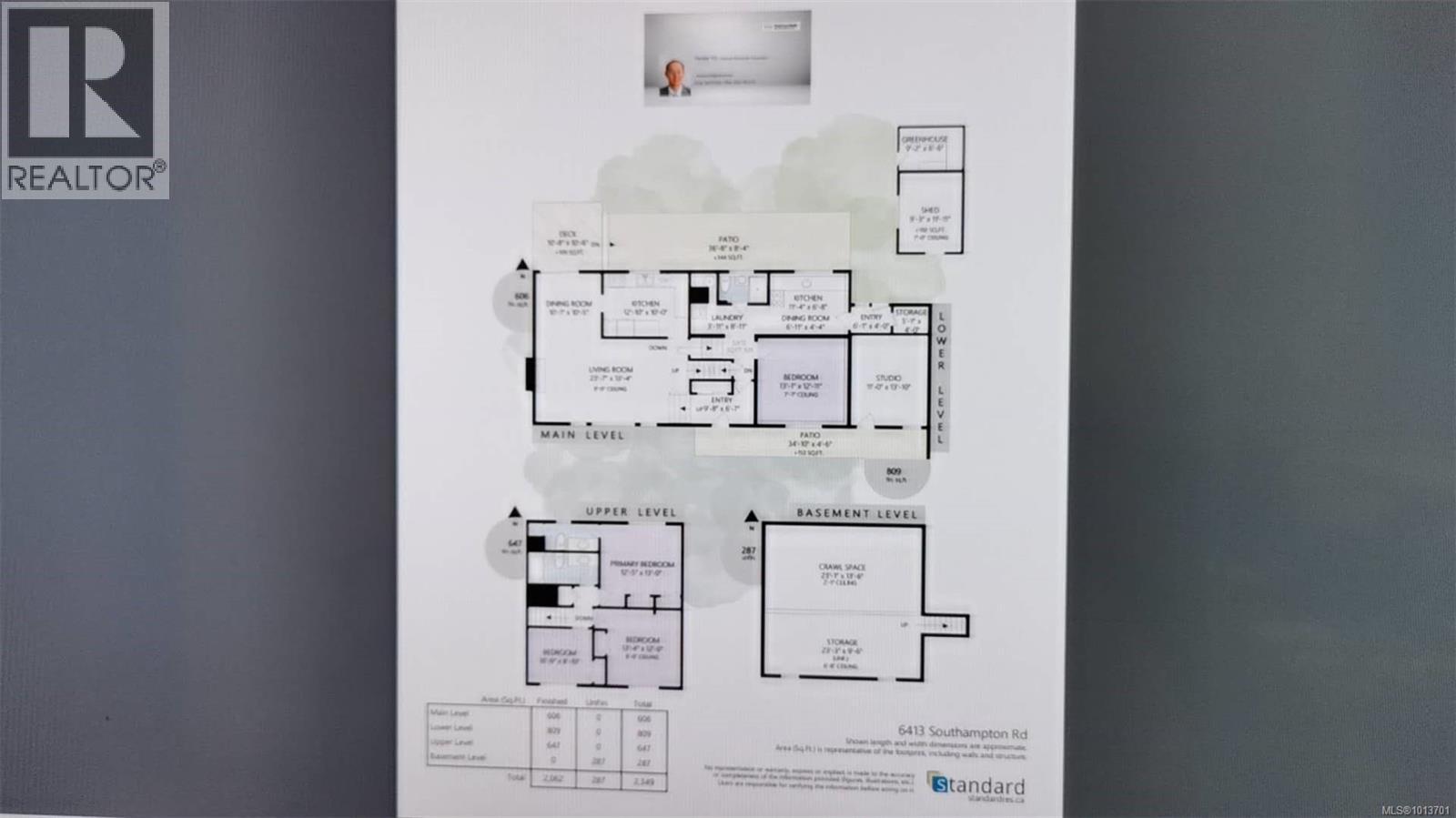4 Bedroom
3 Bathroom
2,349 ft2
Fireplace
Air Conditioned
Baseboard Heaters, Heat Pump
$879,900
Beautiful 4 bedroom, 3 bathroom well-maintained home situated desirable North Nanaimo. Within walking distance to the schools & excellent amenities making this a sought-after location in the area. Upon entry to the left you'll be captivated by bright open feel of the living room, dining room and kitchen area. Features include hardwood floors, cozy gas fireplace, sliding door to the covered deck which leads to the garden area & patio. Upstairs provide the spacious primary bedroom boasts a big closet & lovely 2pc ensuite. Another two bedroom plus a 4pc bathroom. Downstairs offer one bedroom in-law suite with separate entrance. Extra room for studio or dancing room or den or bedroom. Home inspector said the roof could last more than 10 years. Lots of fruit trees and fabulous plants in the backyard. Just walking distance to Costco, Dover and Mcgirr Schools. Heating pump just installed two years ago. Lots of updates in the last two years, details refer to the Update List on Supplements (id:46156)
Property Details
|
MLS® Number
|
1013701 |
|
Property Type
|
Single Family |
|
Neigbourhood
|
North Nanaimo |
|
Features
|
Central Location, Level Lot, Other |
|
Parking Space Total
|
4 |
|
Plan
|
Vip26689 |
Building
|
Bathroom Total
|
3 |
|
Bedrooms Total
|
4 |
|
Constructed Date
|
1974 |
|
Cooling Type
|
Air Conditioned |
|
Fireplace Present
|
Yes |
|
Fireplace Total
|
1 |
|
Heating Fuel
|
Electric |
|
Heating Type
|
Baseboard Heaters, Heat Pump |
|
Size Interior
|
2,349 Ft2 |
|
Total Finished Area
|
2062 Sqft |
|
Type
|
House |
Parking
Land
|
Access Type
|
Road Access |
|
Acreage
|
No |
|
Size Irregular
|
10019 |
|
Size Total
|
10019 Sqft |
|
Size Total Text
|
10019 Sqft |
|
Zoning Description
|
Cor1 |
|
Zoning Type
|
Residential |
Rooms
| Level |
Type |
Length |
Width |
Dimensions |
|
Second Level |
Bathroom |
|
|
4-Piece |
|
Second Level |
Bedroom |
10 ft |
|
10 ft x Measurements not available |
|
Second Level |
Bedroom |
|
12 ft |
Measurements not available x 12 ft |
|
Second Level |
Ensuite |
|
|
2-Piece |
|
Second Level |
Primary Bedroom |
|
13 ft |
Measurements not available x 13 ft |
|
Lower Level |
Studio |
11 ft |
|
11 ft x Measurements not available |
|
Lower Level |
Laundry Room |
|
|
3'11 x 8'11 |
|
Lower Level |
Bathroom |
|
|
3-Piece |
|
Lower Level |
Bedroom |
|
|
13'1 x 12'11 |
|
Lower Level |
Dining Room |
|
|
6'11 x 4'4 |
|
Lower Level |
Kitchen |
|
|
11'4 x 6'8 |
|
Lower Level |
Entrance |
|
|
9'8 x 6'7 |
|
Main Level |
Kitchen |
|
10 ft |
Measurements not available x 10 ft |
|
Main Level |
Dining Room |
|
|
10'1 x 10'5 |
|
Main Level |
Living Room |
|
|
23'7 x 13'4 |
https://www.realtor.ca/real-estate/28850899/6413-southampton-rd-nanaimo-north-nanaimo



