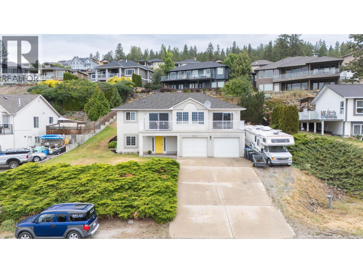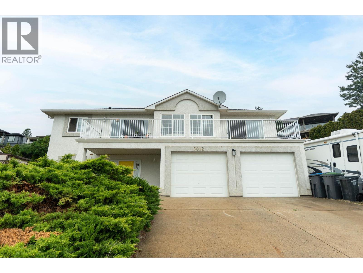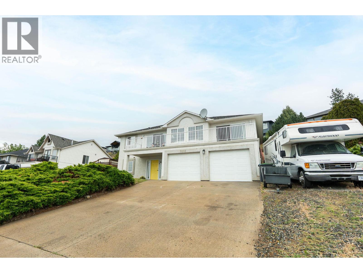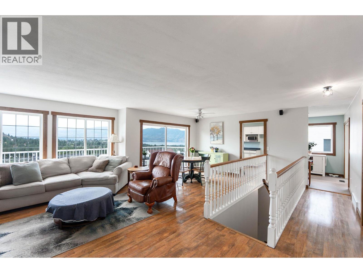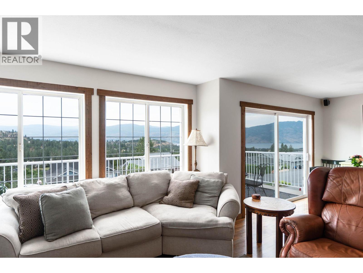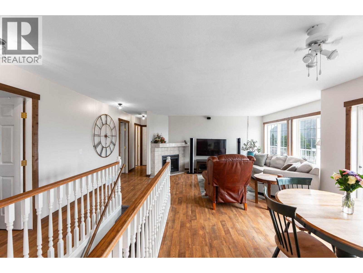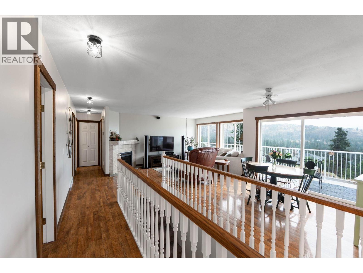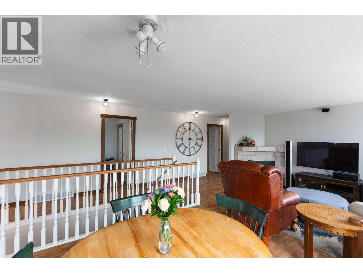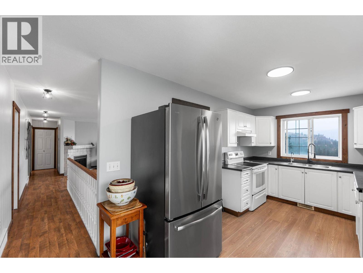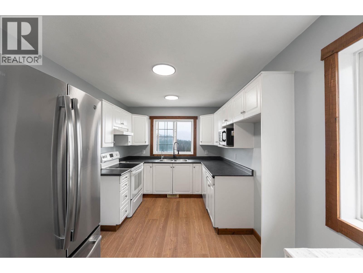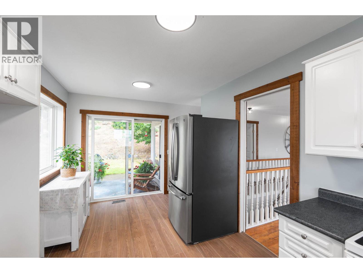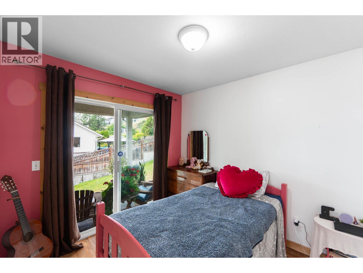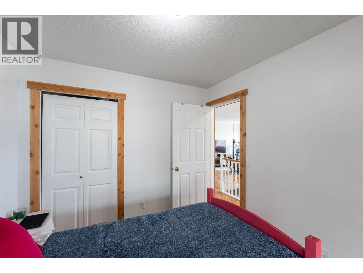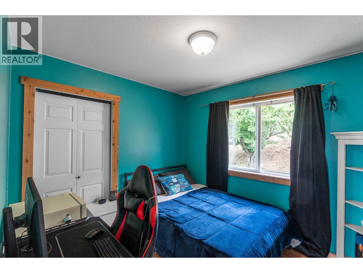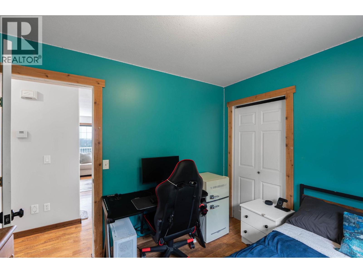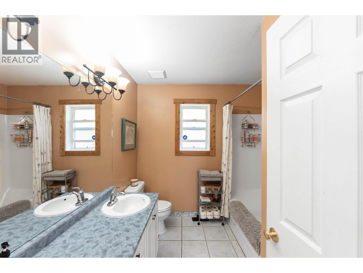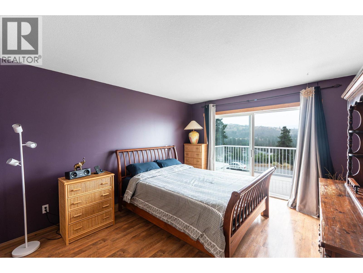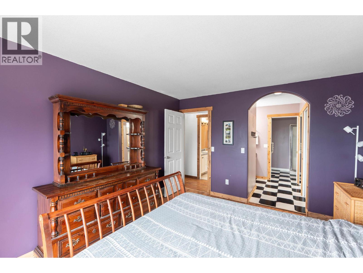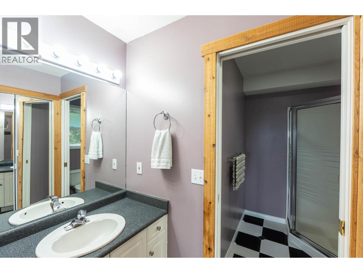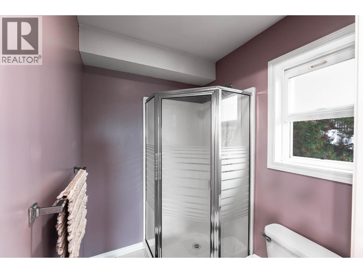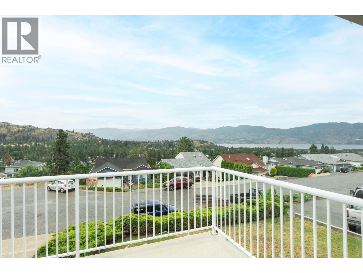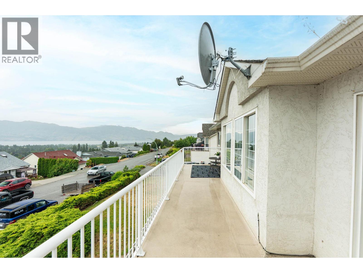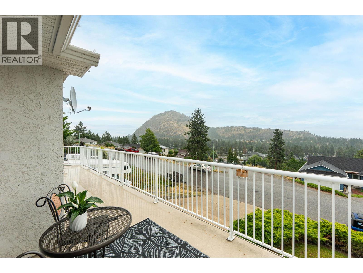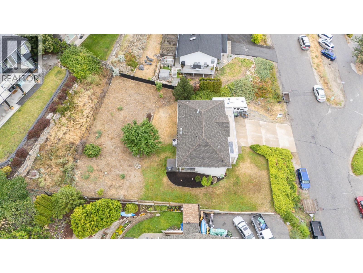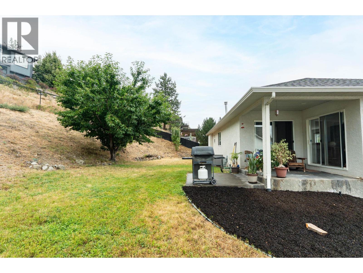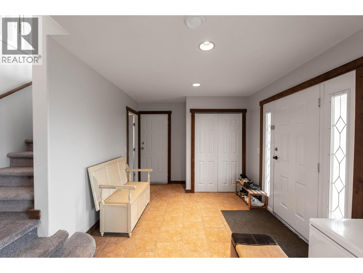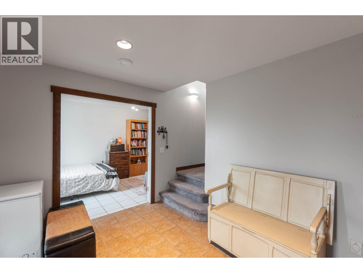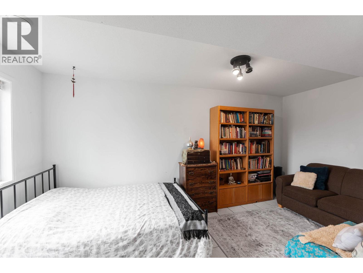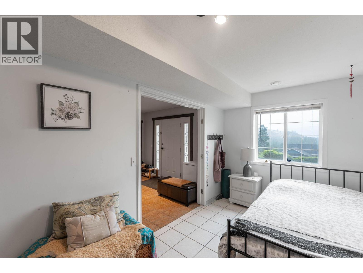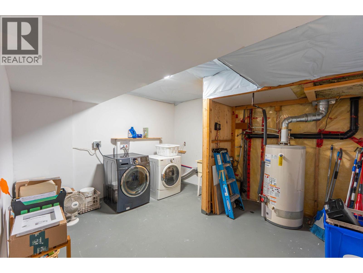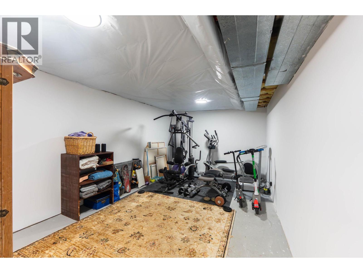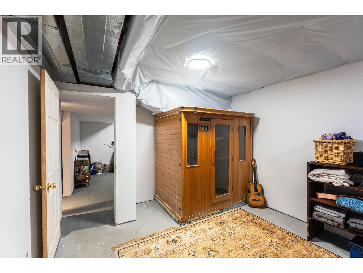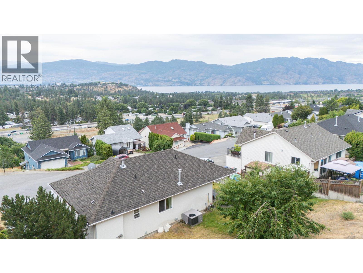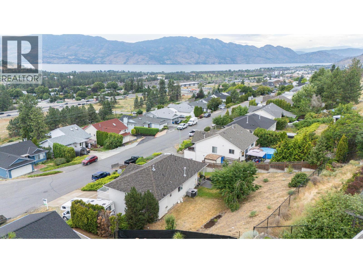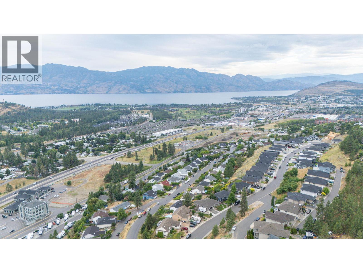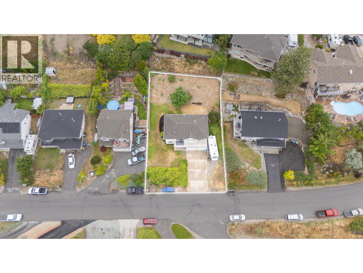3 Bedroom
2 Bathroom
1,957 ft2
Heat Pump
Heat Pump
$769,999
Here’s your chance to secure one of the best-priced single-family homes in all of West Kelowna — complete with stunning views of Lake Okanagan! With 3 bedrooms + den, 2 bathrooms, a big backyard, and sweeping views of Lake Okanagan, this home delivers lifestyle and affordability in one unbeatable package. The bright upper level feels airy and welcoming, with a living and dining area framed by large windows and sliding doors that showcase the lake and city below. The kitchen sits just off to the side with direct backyard access — perfect for BBQ nights, family time, and watching the sun set over the water. The primary bedroom offers balcony access, an ensuite and double closet, while two more bedrooms and a full bathroom round out the main floor. Downstairs, the layout gives you even more useful space: a den for work or study, a huge laundry/storage area, a rec room, and your very own infrared sauna. The backyard is sunny, spacious, and full of potential — room for kids, pets, gardens, and summer fun, plus a charming cherry tree for that true Okanagan vibe. Parking is easy with a 2-car garage, RV/trailer space, and tons of extra parking in the driveway. For price, views, and family-friendly living, nothing else compares. This Shannon Lake home is the kind of find buyers jump on — you don’t want to miss it! (id:46156)
Property Details
|
MLS® Number
|
10361792 |
|
Property Type
|
Single Family |
|
Neigbourhood
|
Shannon Lake |
|
Amenities Near By
|
Golf Nearby, Public Transit, Park, Recreation, Schools, Shopping |
|
Community Features
|
Family Oriented |
|
Features
|
Balcony |
|
Parking Space Total
|
7 |
|
View Type
|
City View, Lake View, Mountain View, View (panoramic) |
Building
|
Bathroom Total
|
2 |
|
Bedrooms Total
|
3 |
|
Appliances
|
Refrigerator, Dishwasher, Dryer, Oven, Washer |
|
Constructed Date
|
1997 |
|
Construction Style Attachment
|
Detached |
|
Cooling Type
|
Heat Pump |
|
Exterior Finish
|
Stucco |
|
Flooring Type
|
Carpeted, Laminate, Tile |
|
Heating Type
|
Heat Pump |
|
Roof Material
|
Asphalt Shingle |
|
Roof Style
|
Unknown |
|
Stories Total
|
2 |
|
Size Interior
|
1,957 Ft2 |
|
Type
|
House |
|
Utility Water
|
Municipal Water |
Parking
Land
|
Access Type
|
Easy Access |
|
Acreage
|
No |
|
Land Amenities
|
Golf Nearby, Public Transit, Park, Recreation, Schools, Shopping |
|
Sewer
|
Municipal Sewage System |
|
Size Irregular
|
0.21 |
|
Size Total
|
0.21 Ac|under 1 Acre |
|
Size Total Text
|
0.21 Ac|under 1 Acre |
Rooms
| Level |
Type |
Length |
Width |
Dimensions |
|
Second Level |
Other |
|
|
36'1'' x 8' |
|
Second Level |
Full Ensuite Bathroom |
|
|
5'1'' x 7'1'' |
|
Second Level |
Full Bathroom |
|
|
7'10'' x 9'5'' |
|
Second Level |
Bedroom |
|
|
10' x 9'5'' |
|
Second Level |
Bedroom |
|
|
8'11'' x 9'5'' |
|
Second Level |
Primary Bedroom |
|
|
11'11'' x 13'6'' |
|
Second Level |
Other |
|
|
8'8'' x 8'6'' |
|
Second Level |
Kitchen |
|
|
8'8'' x 8'3'' |
|
Second Level |
Dining Room |
|
|
10'11'' x 10'4'' |
|
Second Level |
Living Room |
|
|
12'8'' x 15'8'' |
|
Main Level |
Other |
|
|
22'1'' x 21'6'' |
|
Main Level |
Gym |
|
|
22'6'' x 12' |
|
Main Level |
Utility Room |
|
|
15'2'' x 12'2'' |
|
Main Level |
Other |
|
|
8'8'' x 16'9'' |
|
Main Level |
Foyer |
|
|
13'5'' x 10'5'' |
https://www.realtor.ca/real-estate/28849324/3052-ensign-way-west-kelowna-shannon-lake


