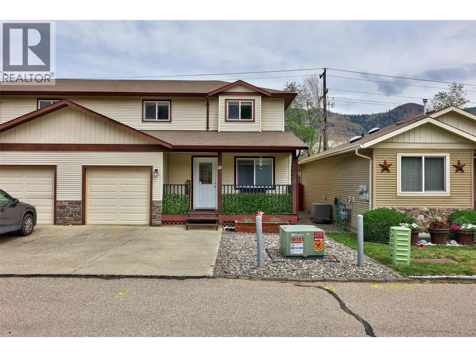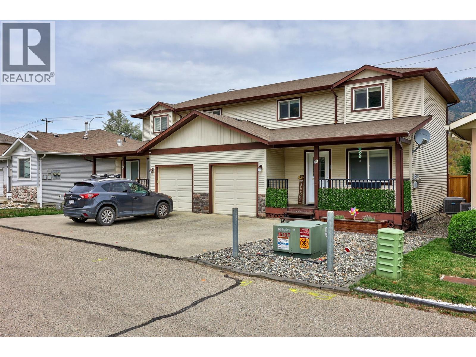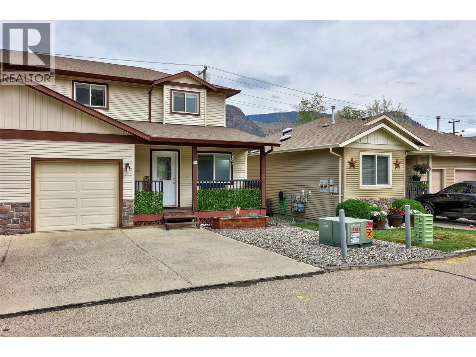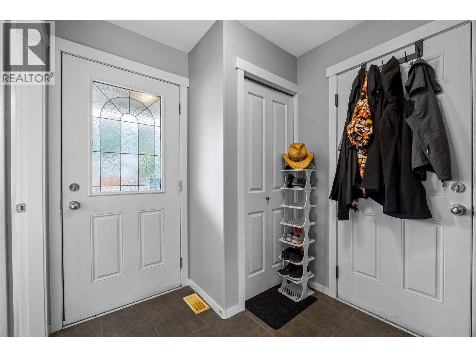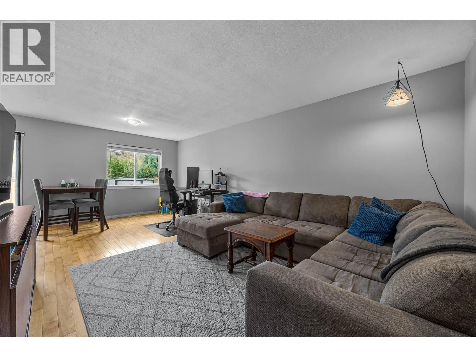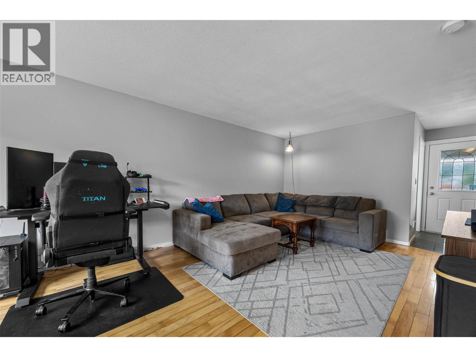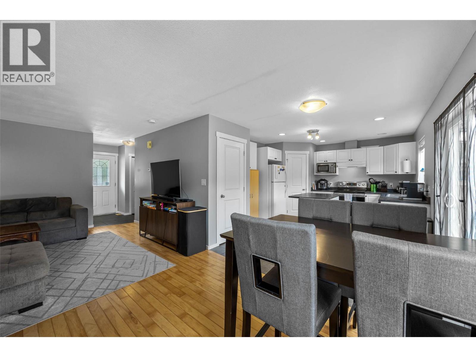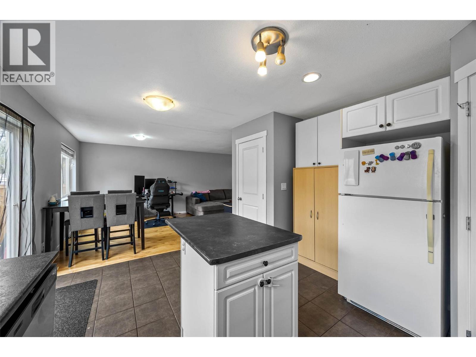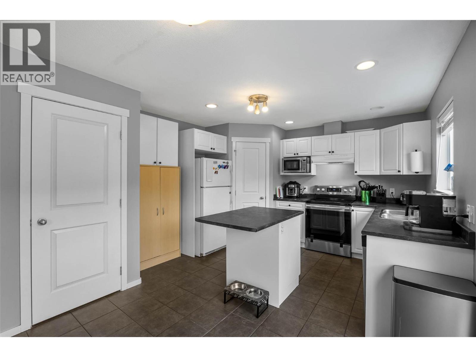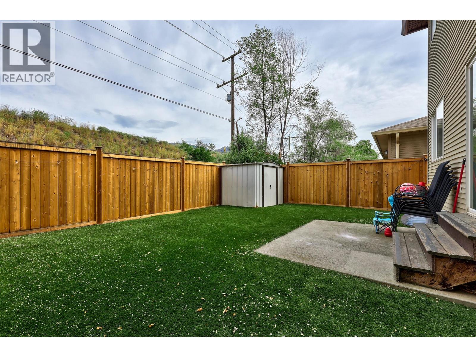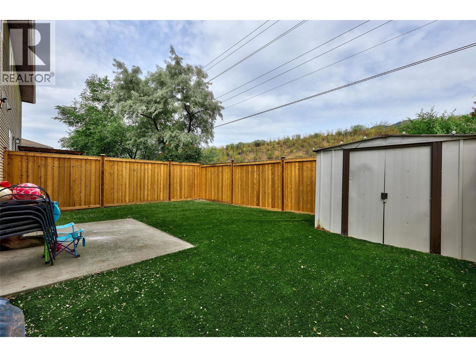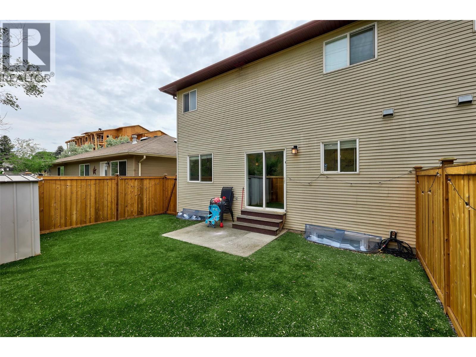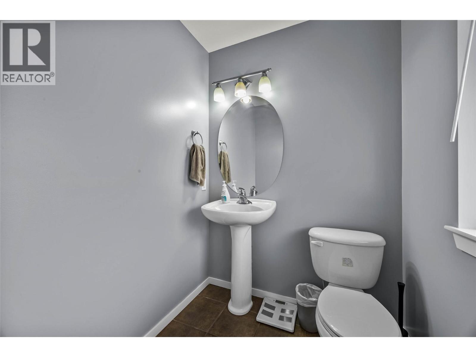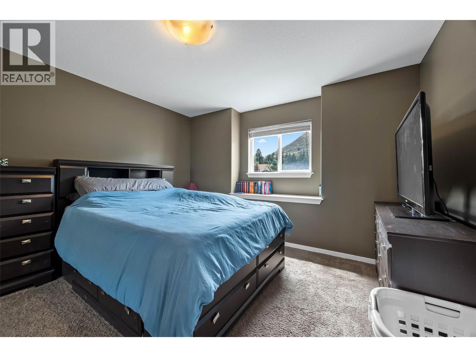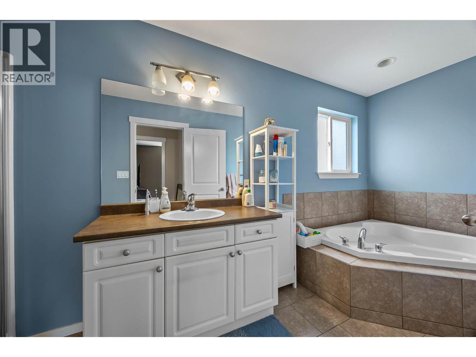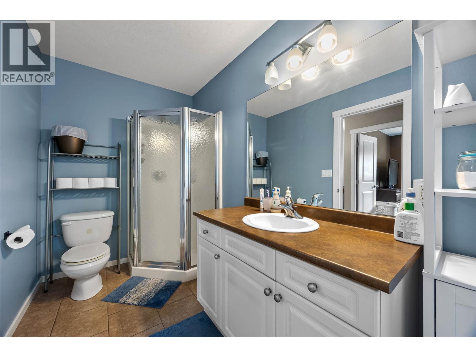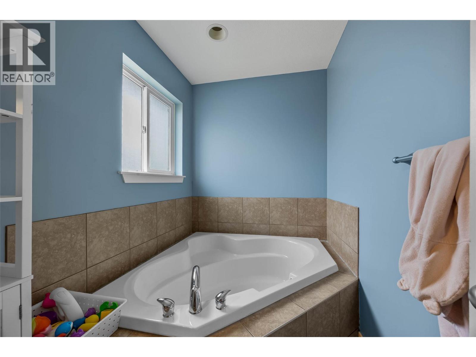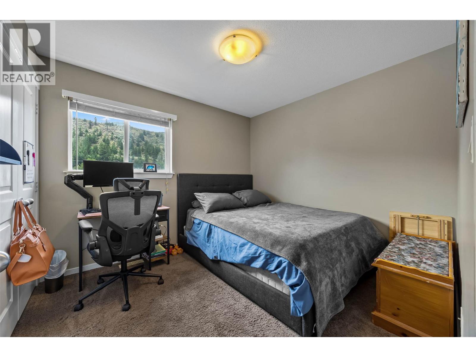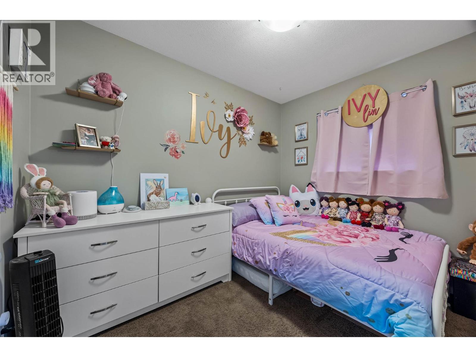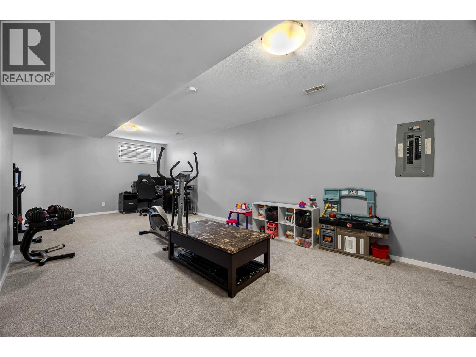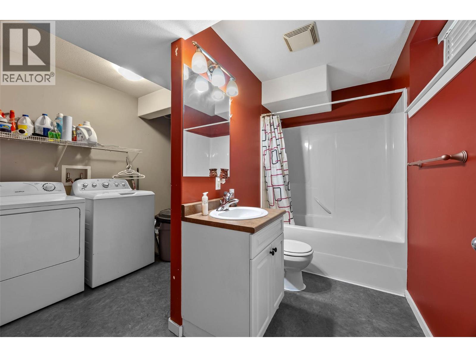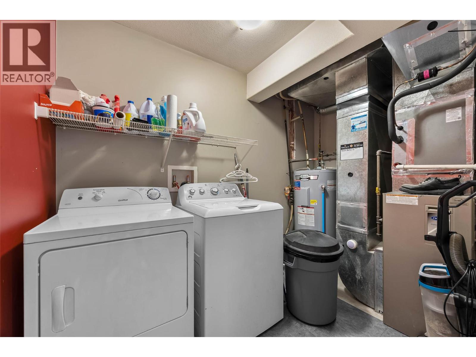3 Bedroom
3 Bathroom
1,780 ft2
Central Air Conditioning
Forced Air
$584,900Maintenance,
$129 Monthly
Welcome to Golden Valley Estate in Dallas, a family-friendly complex offering the perfect blend of space, comfort, and convenience. This beautifully maintained 3-level townhome is ideal for first-time buyers or young families and is located just a short walk from elementary school, grocery store, restaurant, and all essential amenities. Upstairs, you’ll find three spacious bedrooms and a generous main bathroom complete with a soaker tub and separate shower. The main level features a bright, open-concept kitchen with a walk-in pantry, island, and seamless flow into the dining and living areas with beautiful hardwood floors. Step outside to your private, fully fenced backyard with a flat patio space, shed, and low-maintenance artificial turf. Downstairs, the professionally finished basement offers a large family room, a 4-piece bathroom, laundry room, and ample storage giving you plenty of flexible living space to suit your needs. Many practical updates over the years including: a newer hot water tank, stove, dishwasher, Air Conditioning Unit, range hood and stove, interior paint and front porch paint, basement flooring, and fencing. With low Bareland Strata fee of $129/month, minimal maintenance, and only a 10-minute drive to downtown Kamloops, this home offers unbeatable value in a quiet and convenient location. Pets and rentals allowed. Virtual Tour and Floor Plans attached. (id:46156)
Property Details
|
MLS® Number
|
10362545 |
|
Property Type
|
Single Family |
|
Neigbourhood
|
Dallas |
|
Community Name
|
Golden Valley Estates |
|
Community Features
|
Pets Allowed |
|
Features
|
Central Island |
|
Parking Space Total
|
3 |
Building
|
Bathroom Total
|
3 |
|
Bedrooms Total
|
3 |
|
Appliances
|
Range, Refrigerator, Dishwasher, Washer & Dryer |
|
Basement Type
|
Full |
|
Constructed Date
|
2007 |
|
Construction Style Attachment
|
Attached |
|
Cooling Type
|
Central Air Conditioning |
|
Exterior Finish
|
Vinyl Siding |
|
Flooring Type
|
Mixed Flooring |
|
Half Bath Total
|
1 |
|
Heating Type
|
Forced Air |
|
Roof Material
|
Asphalt Shingle |
|
Roof Style
|
Unknown |
|
Stories Total
|
3 |
|
Size Interior
|
1,780 Ft2 |
|
Type
|
Row / Townhouse |
|
Utility Water
|
Municipal Water |
Parking
Land
|
Acreage
|
No |
|
Fence Type
|
Fence |
|
Sewer
|
Municipal Sewage System |
|
Size Total Text
|
Under 1 Acre |
Rooms
| Level |
Type |
Length |
Width |
Dimensions |
|
Second Level |
4pc Bathroom |
|
|
Measurements not available |
|
Second Level |
Bedroom |
|
|
9'9'' x 7'9'' |
|
Second Level |
Bedroom |
|
|
10'4'' x 9'7'' |
|
Second Level |
Primary Bedroom |
|
|
12'4'' x 11'7'' |
|
Basement |
Laundry Room |
|
|
10'5'' x 6'2'' |
|
Basement |
4pc Bathroom |
|
|
Measurements not available |
|
Basement |
Recreation Room |
|
|
25'7'' x 15'2'' |
|
Main Level |
2pc Bathroom |
|
|
Measurements not available |
|
Main Level |
Living Room |
|
|
12'3'' x 11'3'' |
|
Main Level |
Dining Room |
|
|
12'3'' x 10'1'' |
|
Main Level |
Kitchen |
|
|
14'4'' x 12'6'' |
|
Main Level |
Foyer |
|
|
6'8'' x 5'7'' |
https://www.realtor.ca/real-estate/28848210/5200-dallas-drive-unit-40-kamloops-dallas


