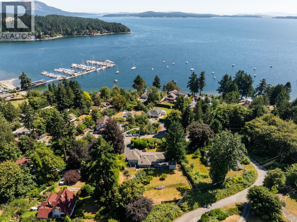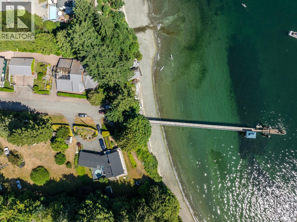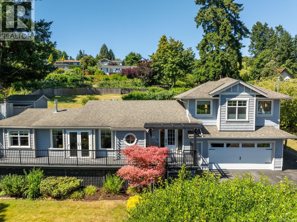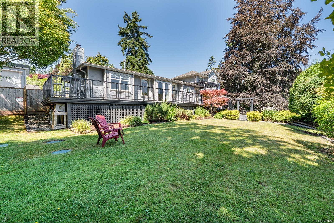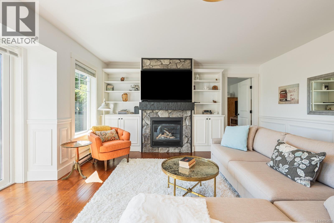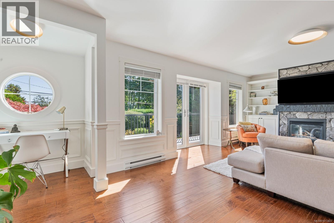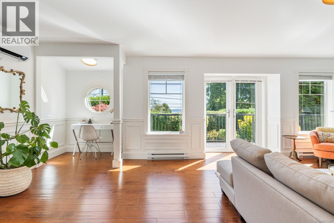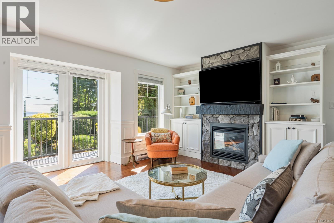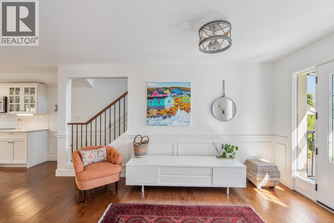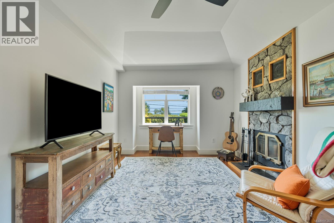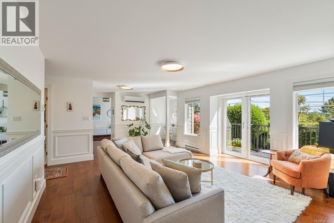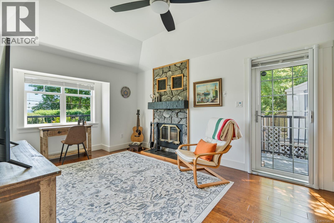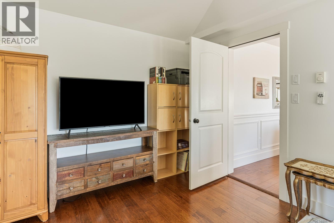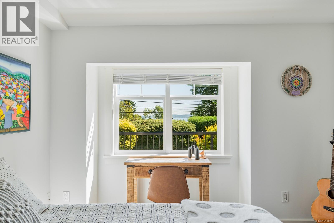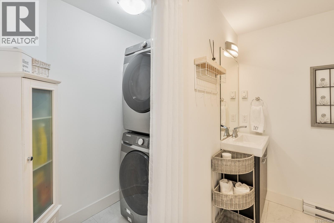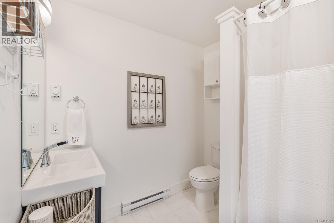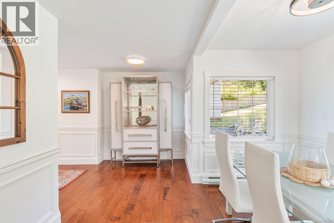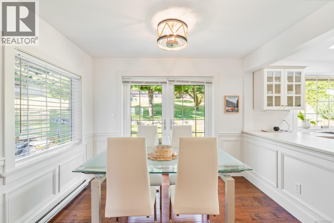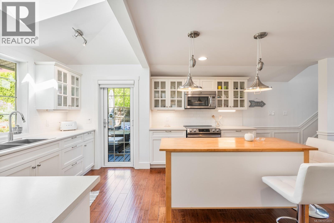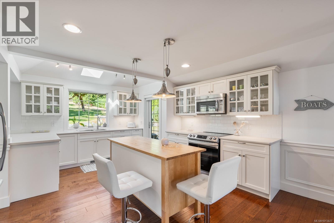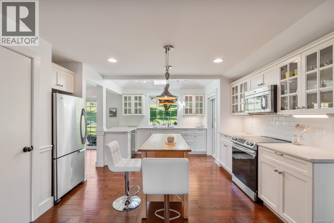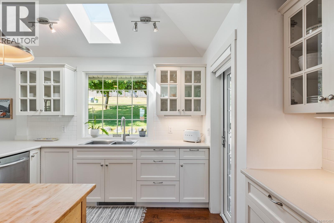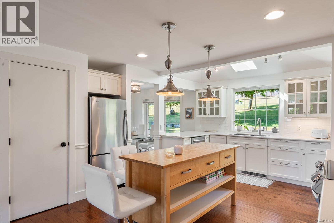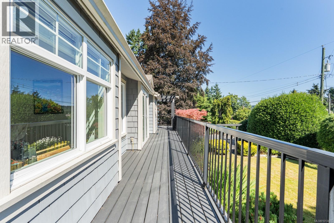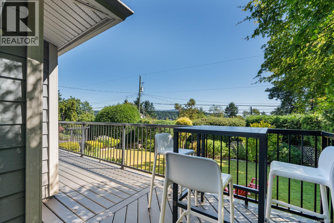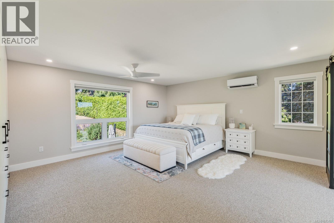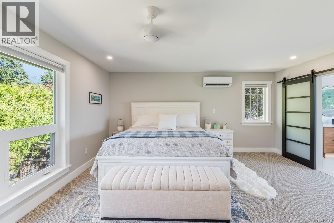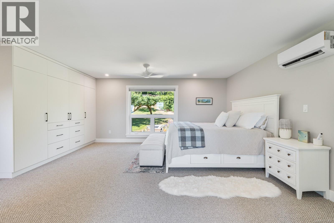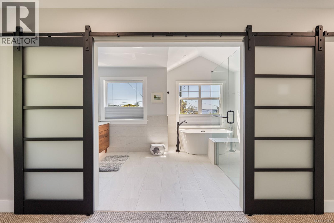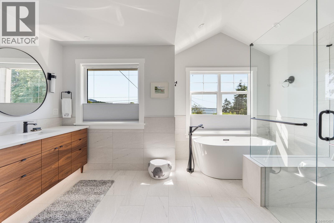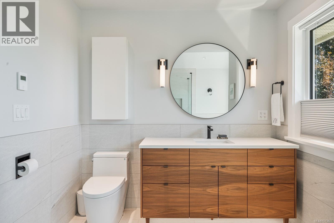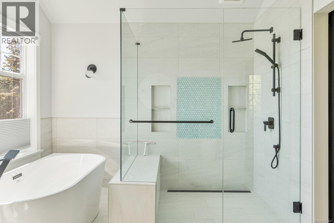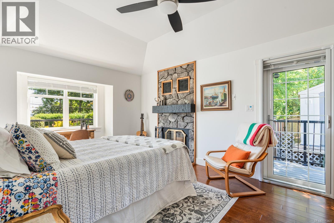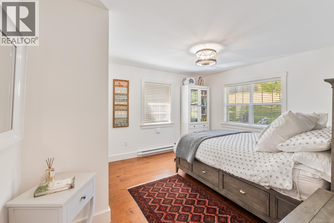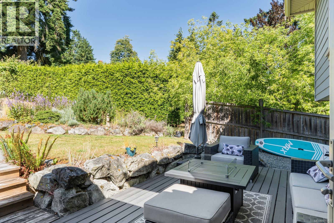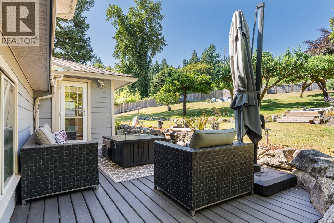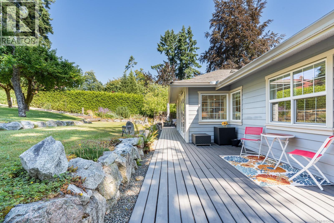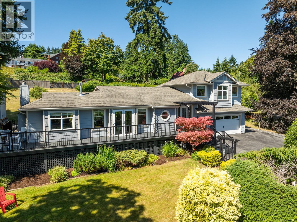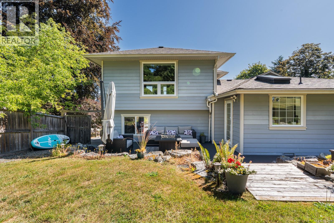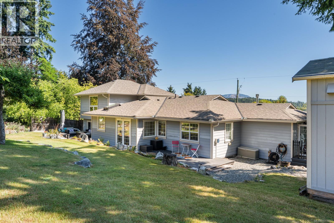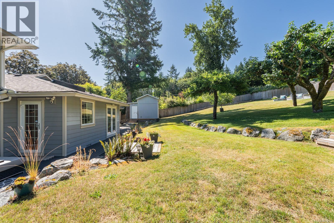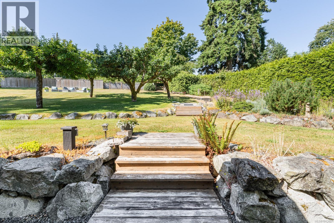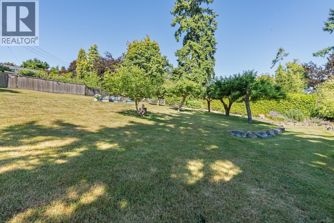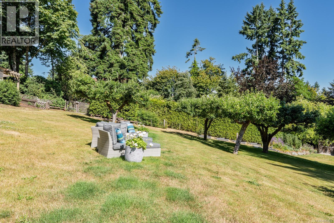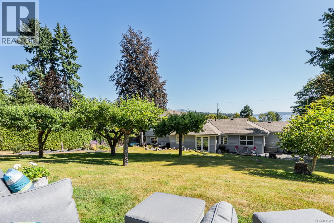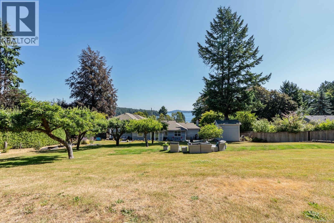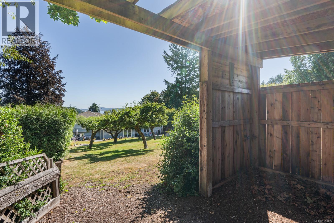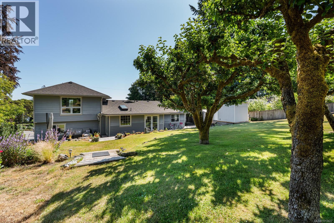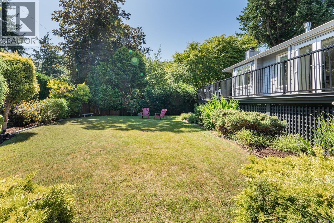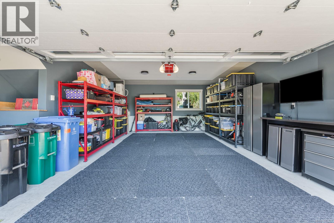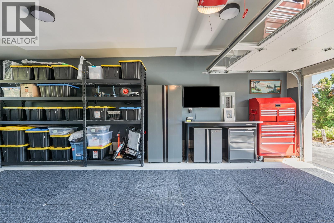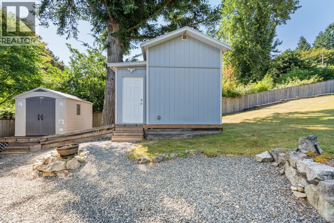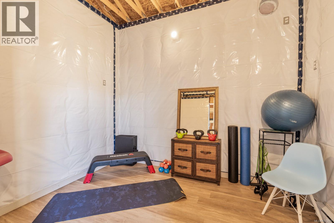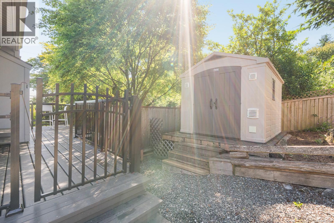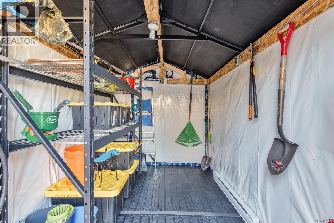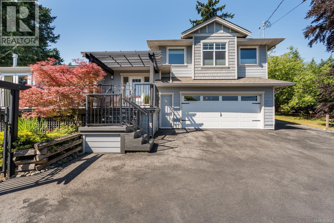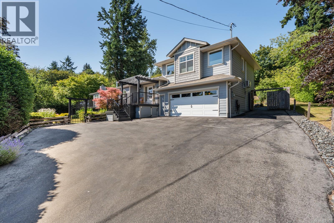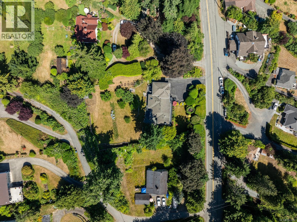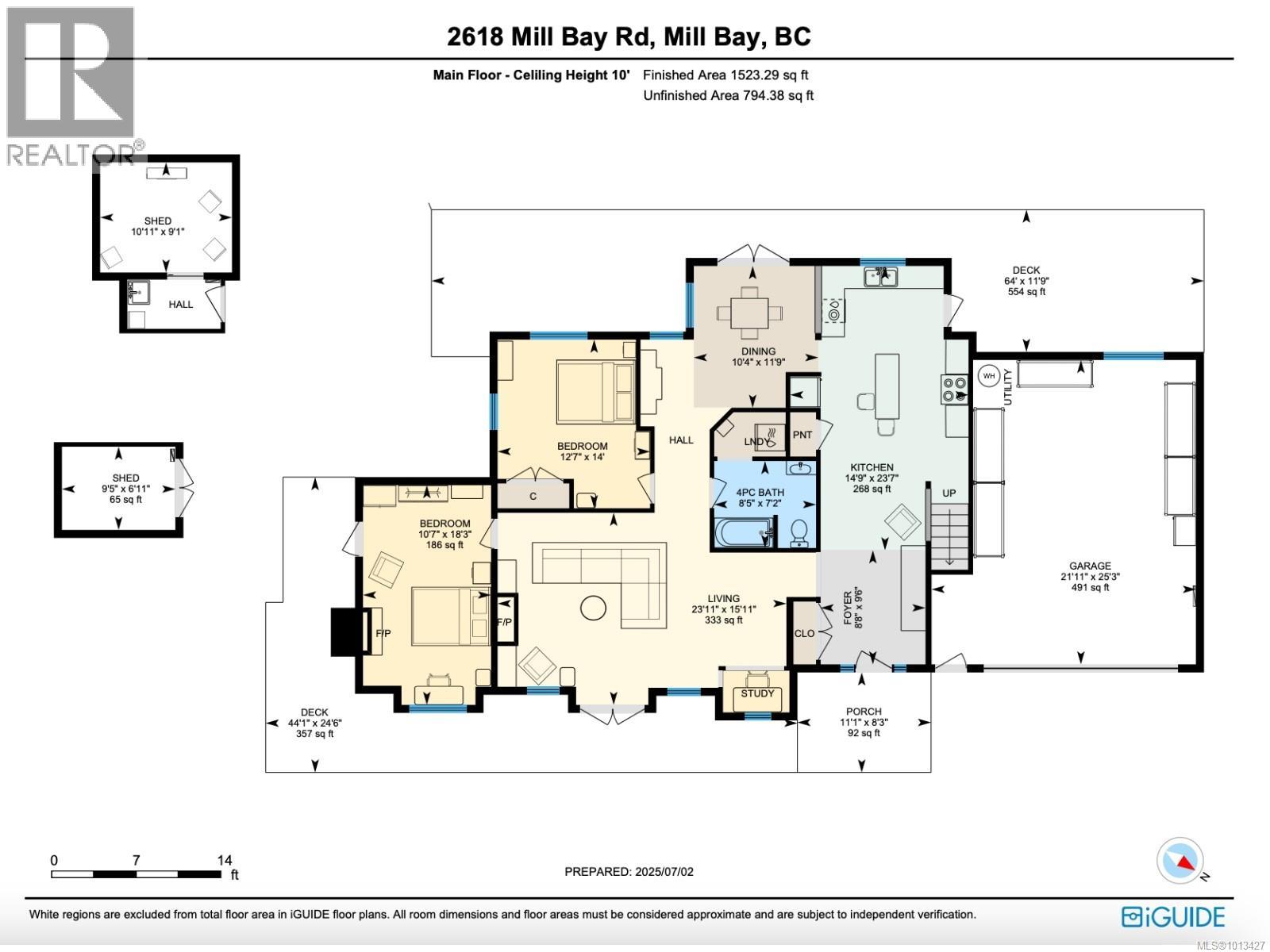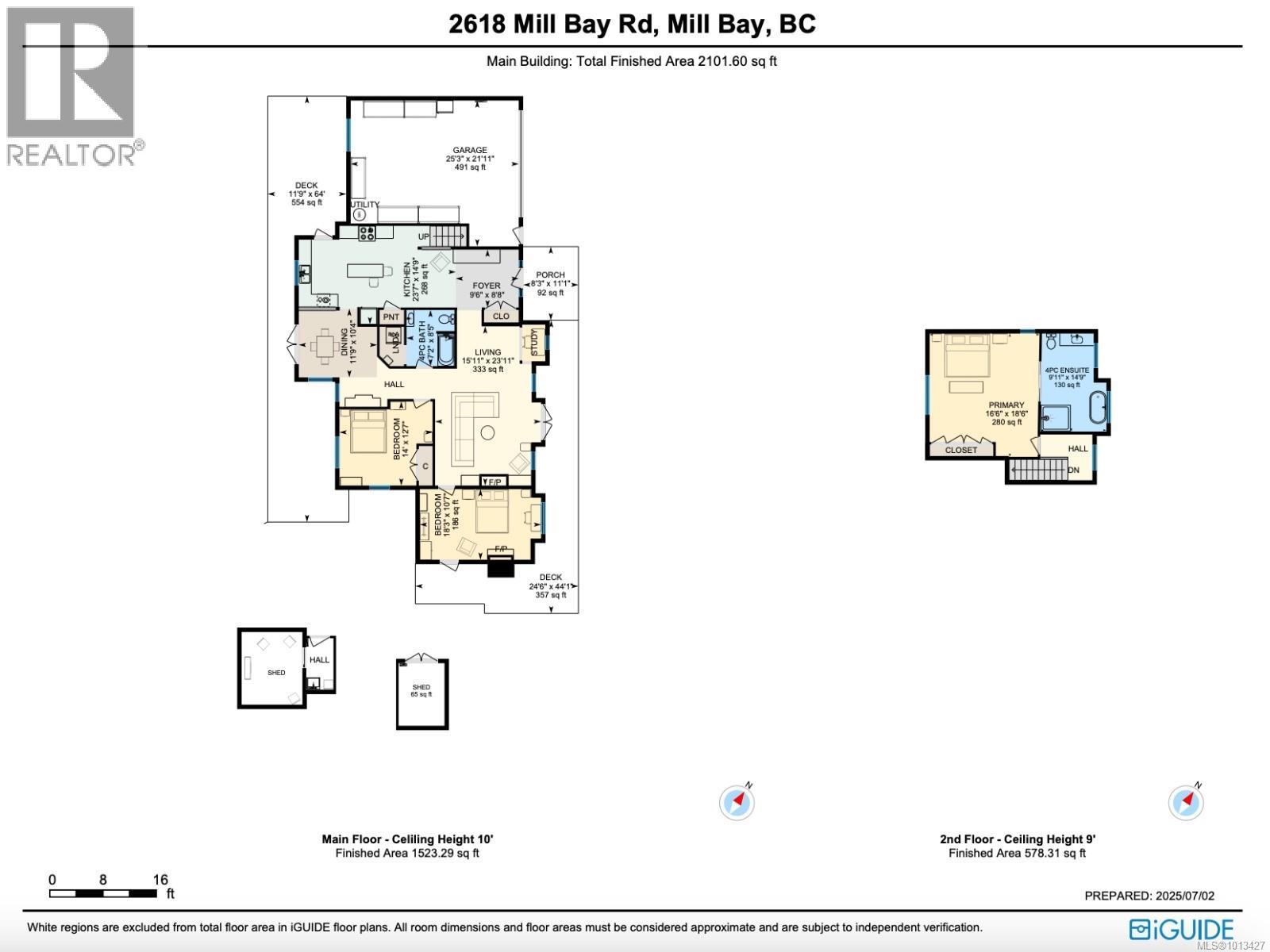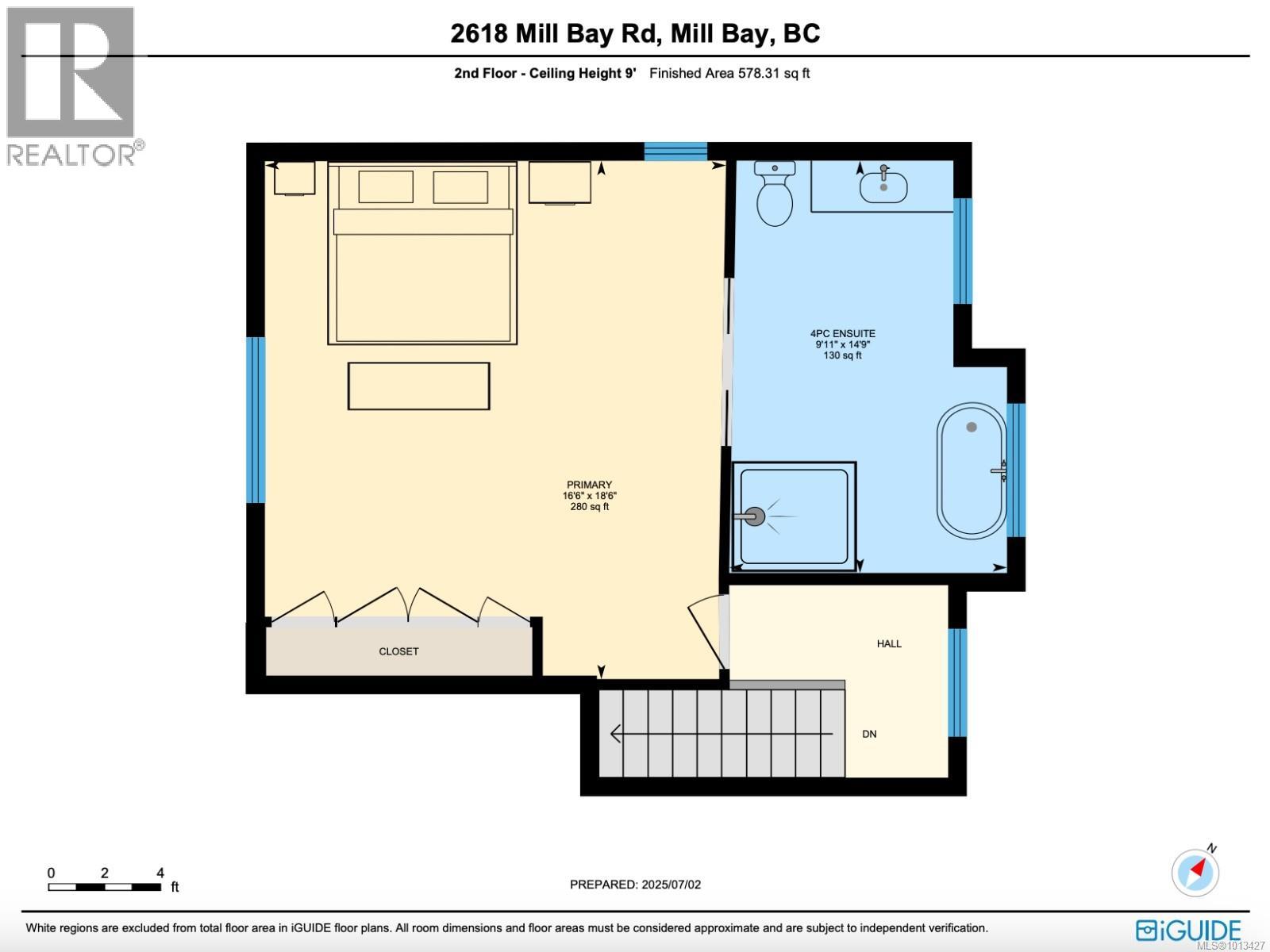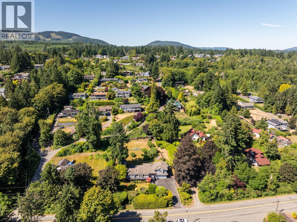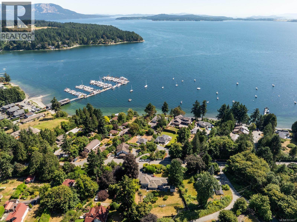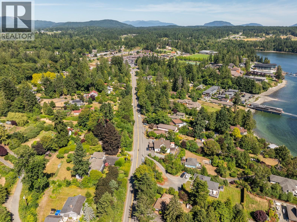3 Bedroom
2 Bathroom
2,896 ft2
Westcoast, Other
Fireplace
Central Air Conditioning, Fully Air Conditioned
Heat Pump
$1,425,000
Ocean views and total privacy in prime, much desired Mill Bay nestled in the Cowichan Valley. Gorgeous, immaculate 3bed 2bath fully renovated home (2011) steps to the ocean. Peaceful private home with portal window in living room heat pumps, 2FP gas and wood, skylight, hardwood floors, designer lighting, built ins and wainscotting throughout. Kitchen with island overlooks the landscaped private fully fenced yard perfect for family and furry family and friends alike. Wrap around gated deck, security system, sensor lights. This home has +100k in luxury updates (2023) including spacious, spa inspired primary bed/bath oasis. Cork underlay, hypoallergenic wool blend carpet, heated bath tiles, soaker tub, triple pane windows custom wardrobe. Views to orchard in back, ocean in front. 2 car heated garage with extra parking for RV/boat, whole home water softener. Insulated crawlspace with fan. Large outbuilding with sub-panel great for office, gym, shop…Enjoy morning coffee and sunset paddles with short walk to public beach access, pier, marina, Brentwood College, amenities. City approval option to connect to sewer. Build secondary dwelling with ocean views and potential to subdivide . Welcome to serenity 30 mins to Victoria. (id:46156)
Property Details
|
MLS® Number
|
1013427 |
|
Property Type
|
Single Family |
|
Neigbourhood
|
Mill Bay |
|
Features
|
Central Location, Hillside, Park Setting, Private Setting, Partially Cleared, Other, Marine Oriented |
|
Parking Space Total
|
6 |
|
Plan
|
Vip9486 |
|
Structure
|
Shed, Workshop |
|
View Type
|
Mountain View, Ocean View |
Building
|
Bathroom Total
|
2 |
|
Bedrooms Total
|
3 |
|
Architectural Style
|
Westcoast, Other |
|
Constructed Date
|
2011 |
|
Cooling Type
|
Central Air Conditioning, Fully Air Conditioned |
|
Fire Protection
|
Fire Alarm System |
|
Fireplace Present
|
Yes |
|
Fireplace Total
|
2 |
|
Heating Fuel
|
Electric, Natural Gas, Wood, Other |
|
Heating Type
|
Heat Pump |
|
Size Interior
|
2,896 Ft2 |
|
Total Finished Area
|
2102 Sqft |
|
Type
|
House |
Land
|
Access Type
|
Road Access |
|
Acreage
|
No |
|
Size Irregular
|
16135 |
|
Size Total
|
16135 Sqft |
|
Size Total Text
|
16135 Sqft |
|
Zoning Type
|
Residential |
Rooms
| Level |
Type |
Length |
Width |
Dimensions |
|
Second Level |
Ensuite |
|
|
15' x 9' |
|
Second Level |
Primary Bedroom |
|
|
19' x 17' |
|
Main Level |
Storage |
|
|
10' x 9' |
|
Main Level |
Storage |
|
|
10' x 6' |
|
Main Level |
Porch |
|
|
11' x 8' |
|
Main Level |
Living Room |
|
|
23' x 15' |
|
Main Level |
Bathroom |
|
|
9' x 7' |
|
Main Level |
Bedroom |
|
|
14' x 13' |
|
Main Level |
Bedroom |
|
|
18' x 11' |
|
Main Level |
Dining Room |
|
|
12' x 10' |
|
Main Level |
Kitchen |
|
|
24' x 15' |
|
Main Level |
Entrance |
|
|
10' x 9' |
https://www.realtor.ca/real-estate/28848184/2618-mill-bay-rd-mill-bay-mill-bay


