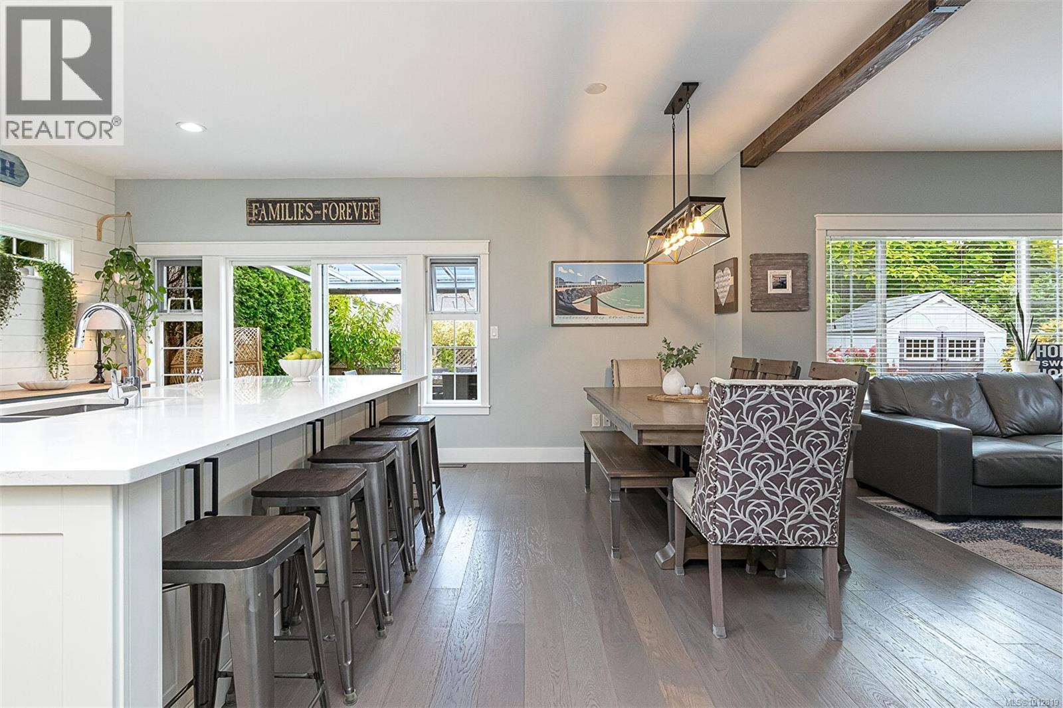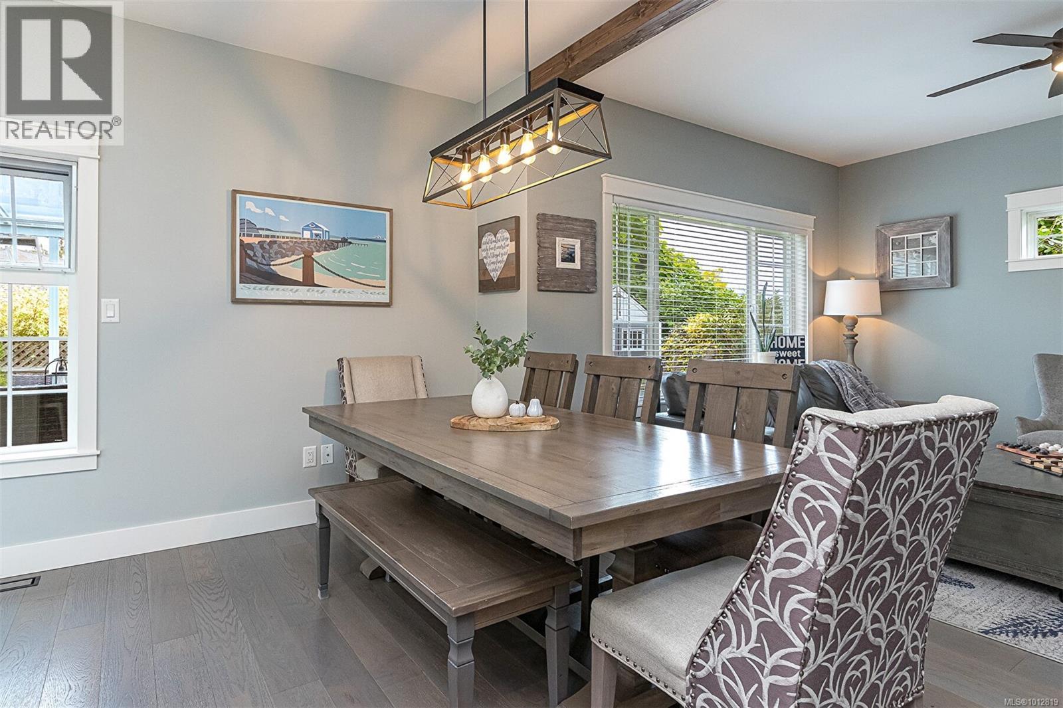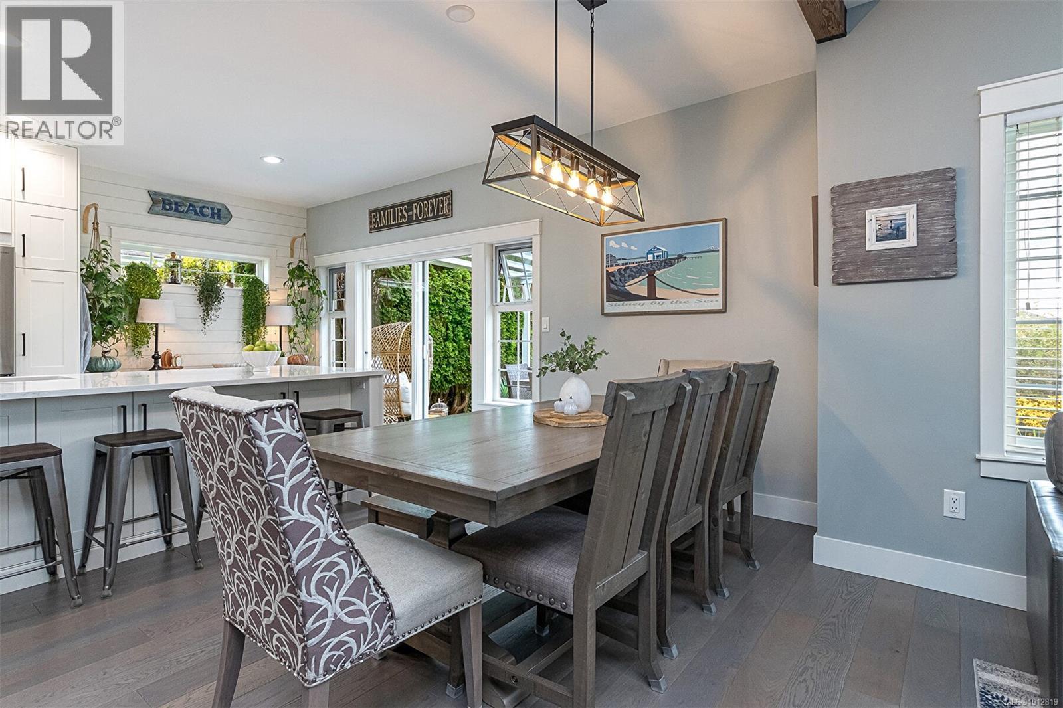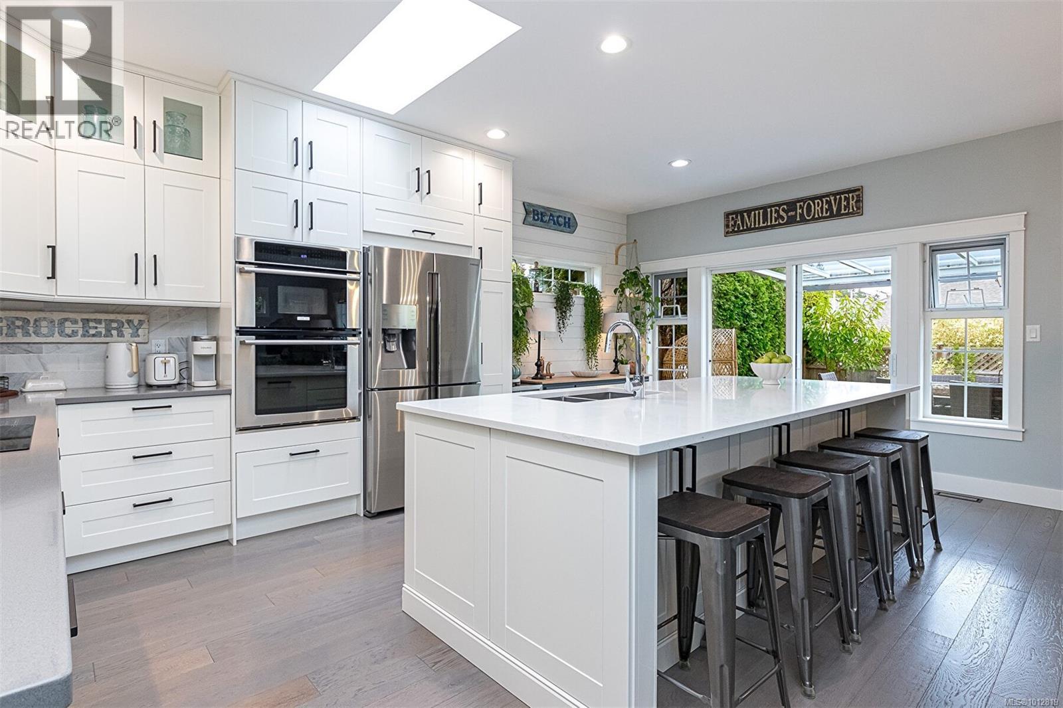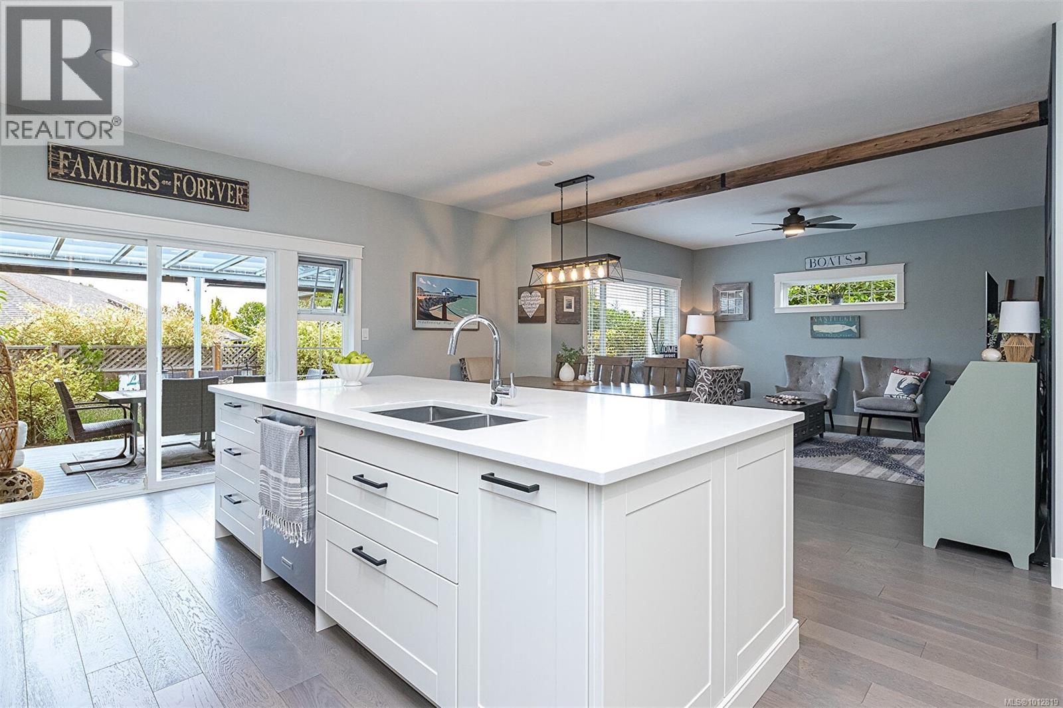2 Bedroom
2 Bathroom
2,187 ft2
Other
Fireplace
None
Forced Air
$1,275,000
Your dream home awaits! Discover stylish, one-level living in this beautifully updated 2-bed, 2-bath rancher in sought-after, peaceful Saanichton. With 1,815 sq. ft. of bright, open-plan space, this stunning home has been renovated, freshly painted & features engineered hardwood flooring throughout as well as a new roof (April 2025). Enjoy seamless indoor-outdoor flow via an enclosed sunroom & covered deck with new awning facing your private fenced backyard: ideal for year-round entertaining or quiet coffee mornings. The heart of the home is a huge, fully renovated kitchen & family room. Sleek quartz counters, high-end appliances & a spectacular island create an inviting gathering space for dinner parties or casual family nights. This home enjoys an exceptionally convenient location as it is just minutes to YYJ, Butchart Gardens, John Dean Park & Mitchell’s Farm. With its blend of modern updates & classic rancher charm this home is ready for you to move in & start making memories! (id:46156)
Property Details
|
MLS® Number
|
1012819 |
|
Property Type
|
Single Family |
|
Neigbourhood
|
Saanichton |
|
Features
|
Central Location, Level Lot, Wooded Area, Other, Rectangular |
|
Parking Space Total
|
4 |
|
Plan
|
Vip64549 |
|
Structure
|
Patio(s) |
Building
|
Bathroom Total
|
2 |
|
Bedrooms Total
|
2 |
|
Architectural Style
|
Other |
|
Constructed Date
|
1997 |
|
Cooling Type
|
None |
|
Fireplace Present
|
Yes |
|
Fireplace Total
|
1 |
|
Heating Fuel
|
Natural Gas |
|
Heating Type
|
Forced Air |
|
Size Interior
|
2,187 Ft2 |
|
Total Finished Area
|
1815 Sqft |
|
Type
|
House |
Land
|
Access Type
|
Road Access |
|
Acreage
|
No |
|
Size Irregular
|
5546 |
|
Size Total
|
5546 Sqft |
|
Size Total Text
|
5546 Sqft |
|
Zoning Type
|
Residential |
Rooms
| Level |
Type |
Length |
Width |
Dimensions |
|
Main Level |
Sunroom |
8 ft |
11 ft |
8 ft x 11 ft |
|
Main Level |
Patio |
15 ft |
22 ft |
15 ft x 22 ft |
|
Main Level |
Laundry Room |
|
|
6' x 5' |
|
Main Level |
Family Room |
|
|
16' x 14' |
|
Main Level |
Bedroom |
|
|
13' x 12' |
|
Main Level |
Ensuite |
|
|
4-Piece |
|
Main Level |
Bathroom |
|
|
4-Piece |
|
Main Level |
Primary Bedroom |
|
|
15' x 13' |
|
Main Level |
Kitchen |
|
|
12' x 19' |
|
Main Level |
Dining Room |
10 ft |
9 ft |
10 ft x 9 ft |
|
Main Level |
Living Room |
|
|
15' x 15' |
|
Main Level |
Entrance |
|
|
8' x 6' |
https://www.realtor.ca/real-estate/28847761/8007-simpson-rd-central-saanich-saanichton

















