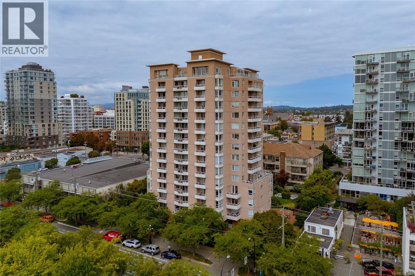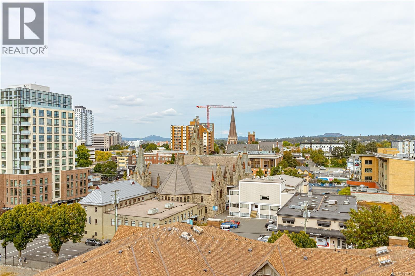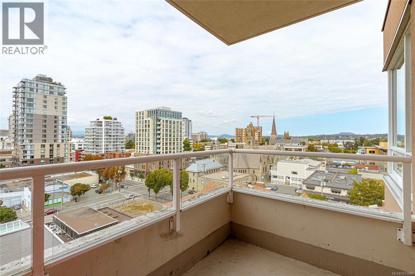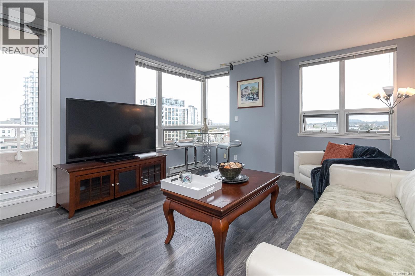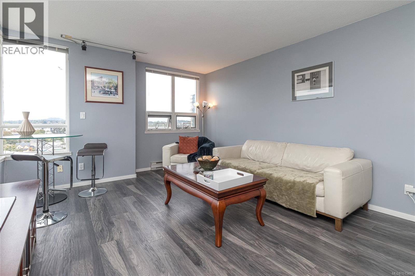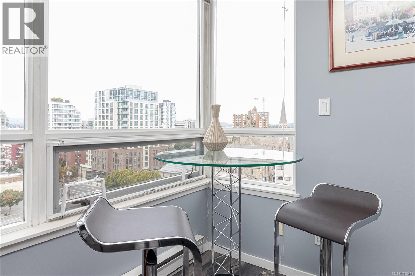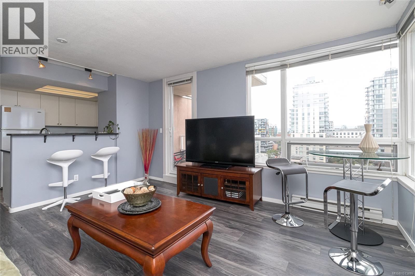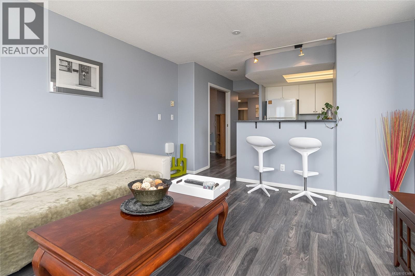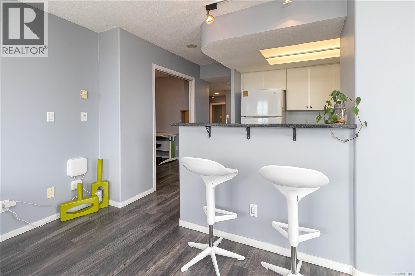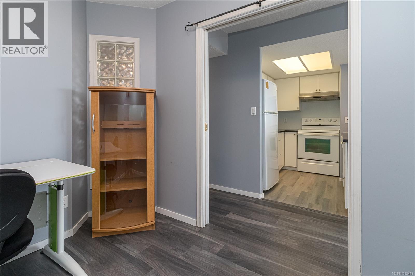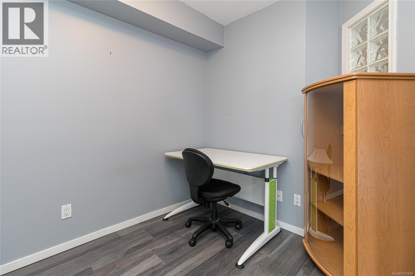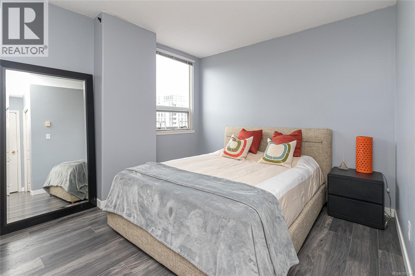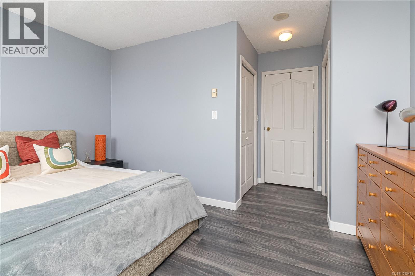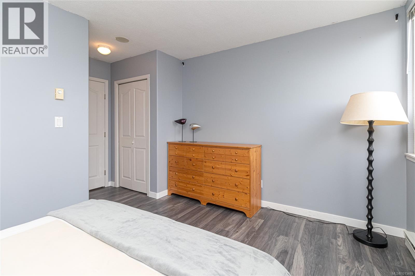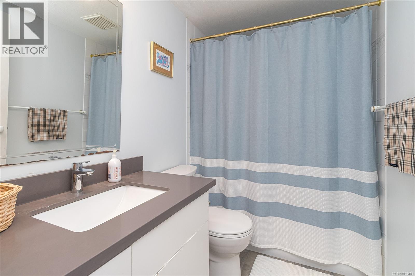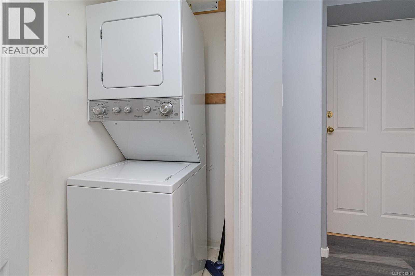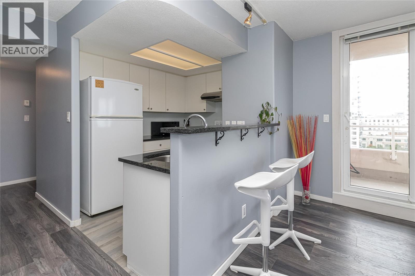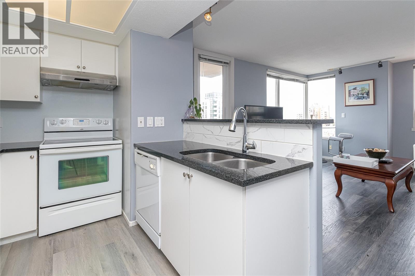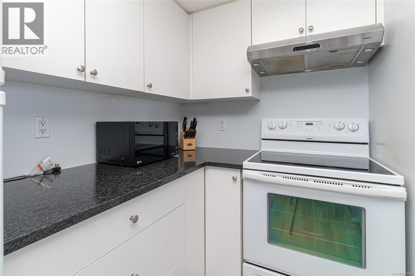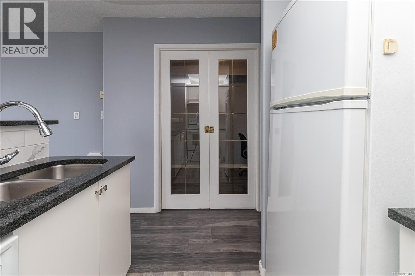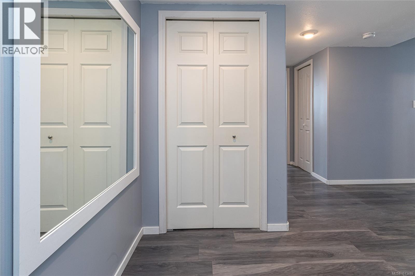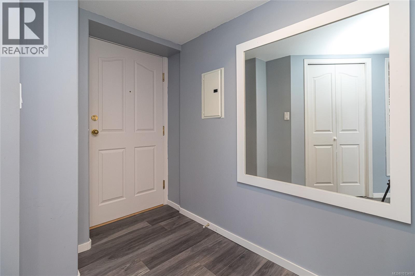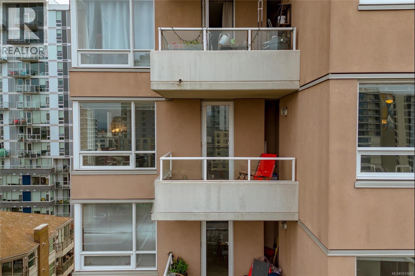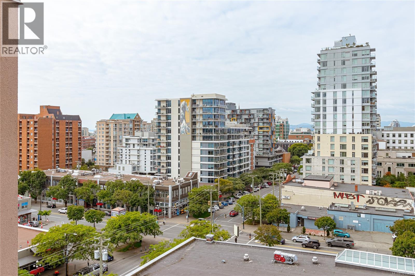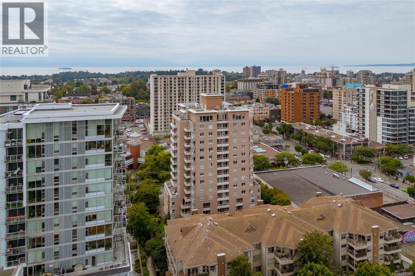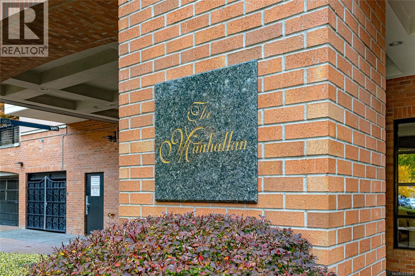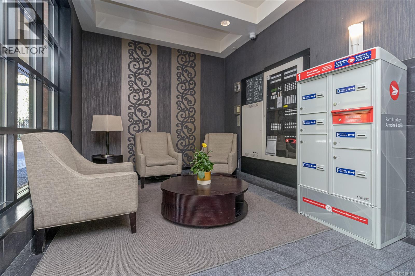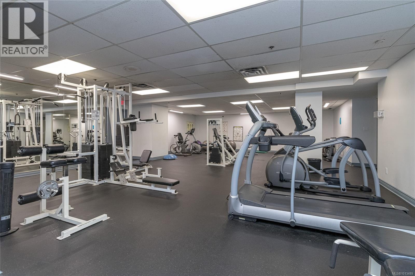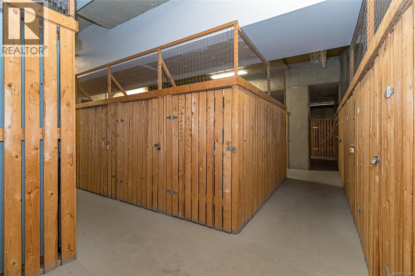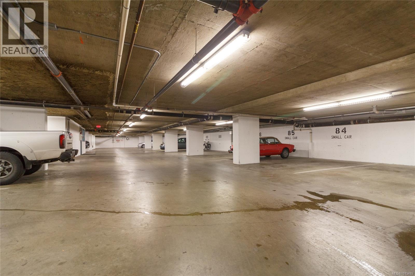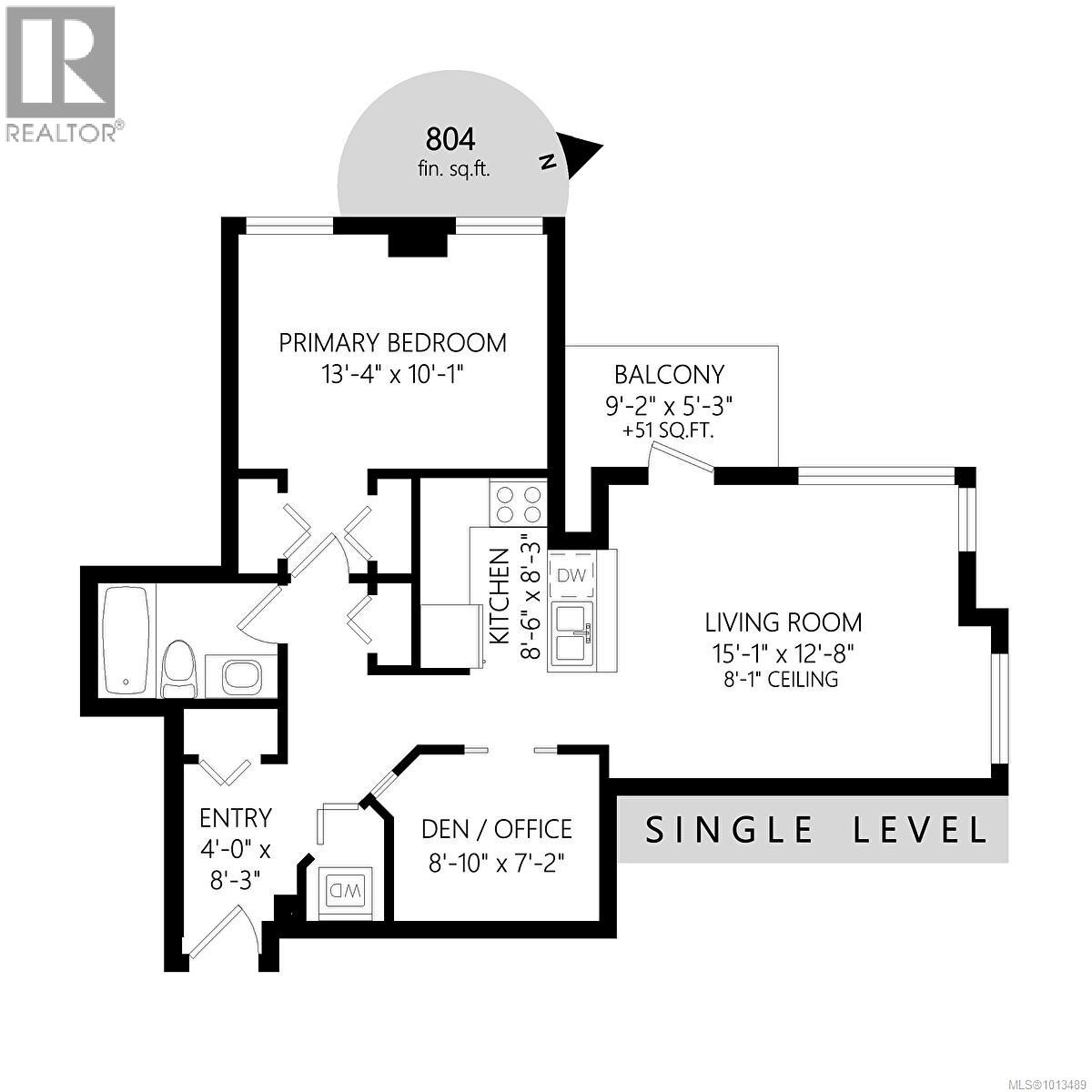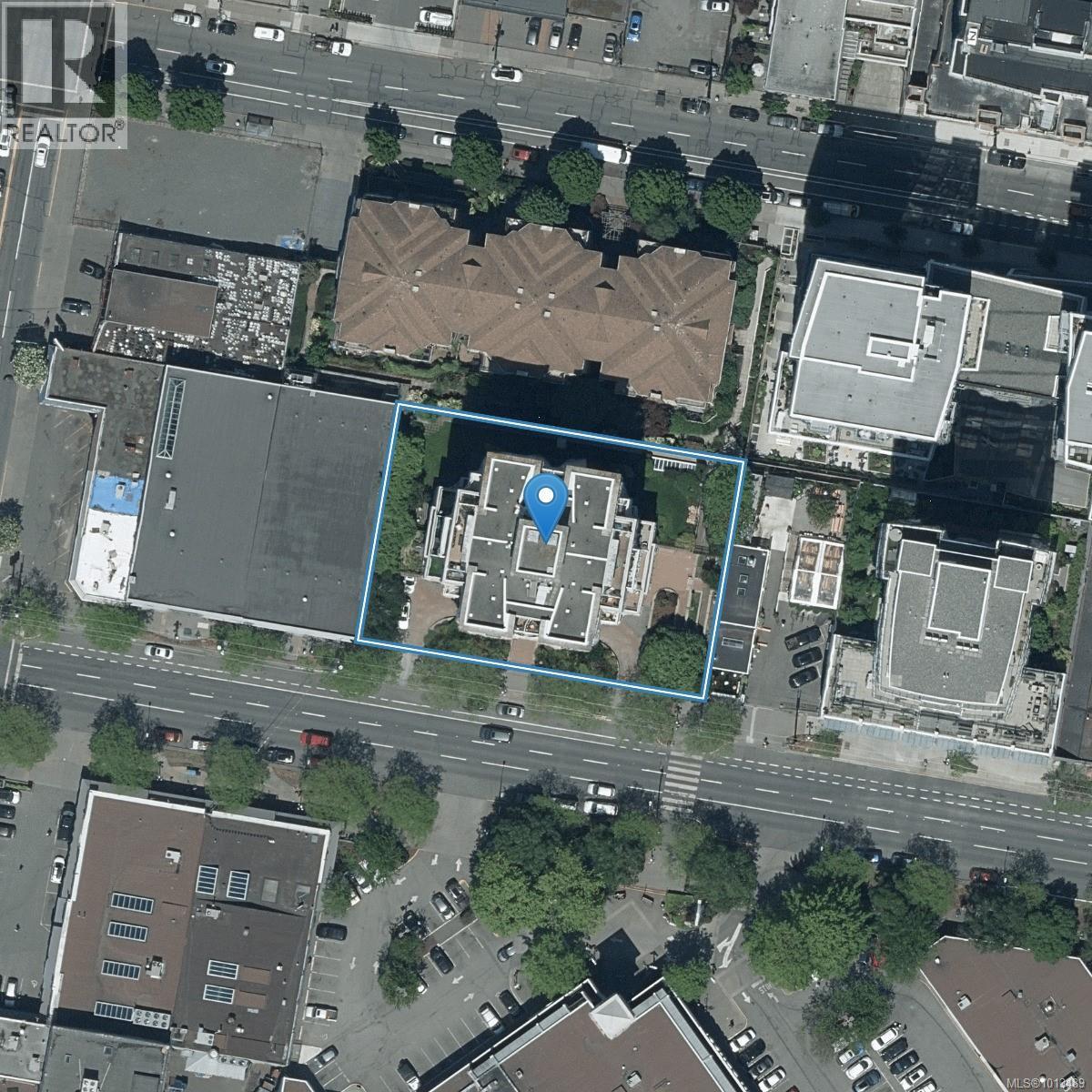1008 930 Yates St Victoria, British Columbia V8V 4Z3
$419,000Maintenance,
$432 Monthly
Maintenance,
$432 MonthlyAsking $125k LOWER than BC ASSESSMENT! This 800 sqft One BED+DEN Corner Unit has ALL the vibrant Downtown life you need to offer. Experience great views of Victoria's city, mountain and ocean from your 10th floor balcony in this west facing Manhattan Suite. The generous layout features a massive bedroom and a decent size Den that can be used as a second bedroom/office. Open-concept living room, kitchen and on-site laundry completes the bright unit with coziness and convenience. This steel & concrete high rise was built by BOSA and well-managed with affordable low strata fee, hot water included, pet friendly, and caretaker onsite. Besides, gym, guest rooms, meeting room and storage is also available. Underground secure parking within the building is wait-listed. Being on Yates means having urban life in handy. Welcome to this EVERYTHING home. (id:46156)
Property Details
| MLS® Number | 1013489 |
| Property Type | Single Family |
| Neigbourhood | Downtown |
| Community Name | The Manhattan |
| Community Features | Pets Allowed, Family Oriented |
| Features | Irregular Lot Size |
| Plan | Vis3861 |
| View Type | City View, Mountain View |
Building
| Bathroom Total | 1 |
| Bedrooms Total | 1 |
| Constructed Date | 1995 |
| Cooling Type | None |
| Heating Fuel | Electric |
| Heating Type | Baseboard Heaters |
| Size Interior | 804 Ft2 |
| Total Finished Area | 804 Sqft |
| Type | Apartment |
Land
| Acreage | No |
| Size Irregular | 804 |
| Size Total | 804 Sqft |
| Size Total Text | 804 Sqft |
| Zoning Type | Residential |
Rooms
| Level | Type | Length | Width | Dimensions |
|---|---|---|---|---|
| Main Level | Den | 9' x 7' | ||
| Main Level | Bathroom | 4-Piece | ||
| Main Level | Primary Bedroom | 13' x 10' | ||
| Main Level | Kitchen | 8' x 8' | ||
| Main Level | Living Room | 16' x 13' | ||
| Main Level | Entrance | 8' x 5' | ||
| Main Level | Balcony | 9' x 5' |
https://www.realtor.ca/real-estate/28846561/1008-930-yates-st-victoria-downtown


