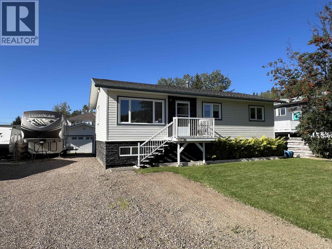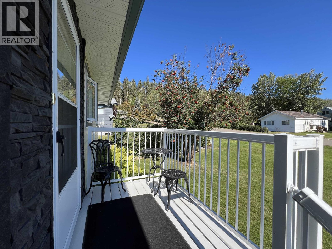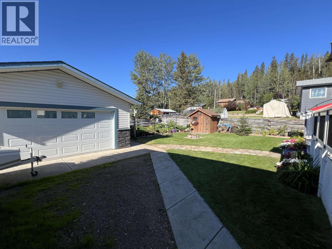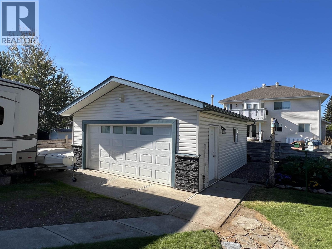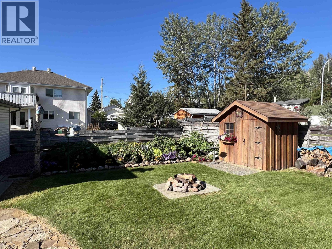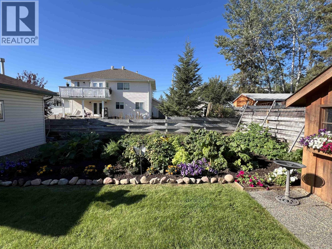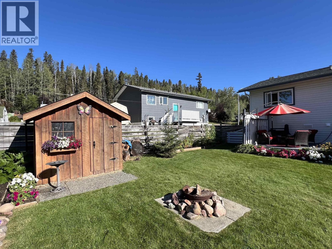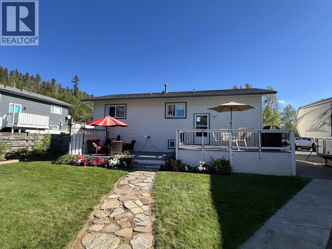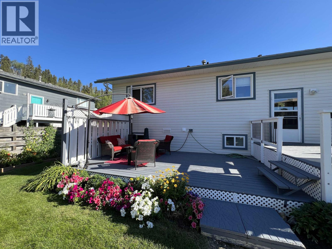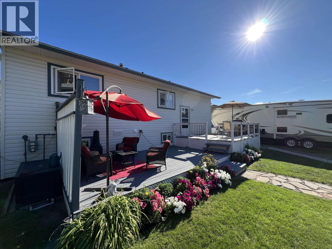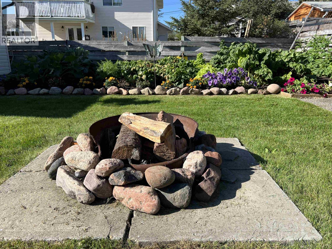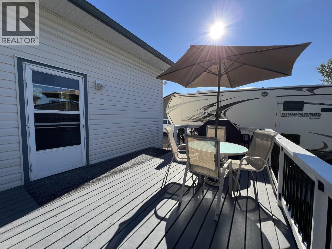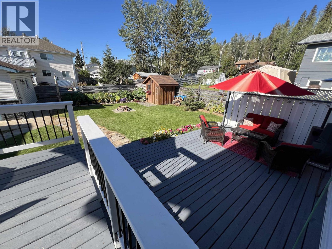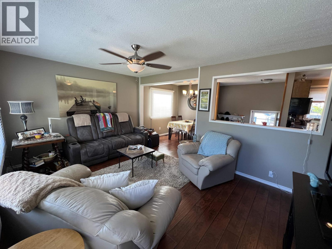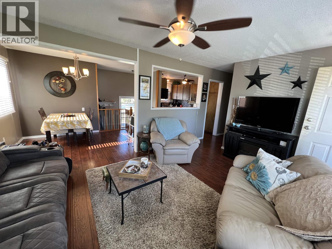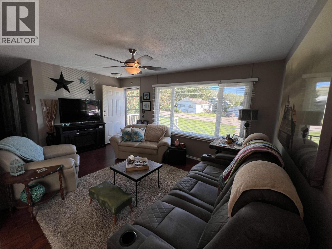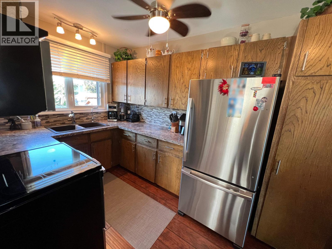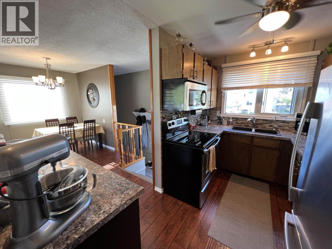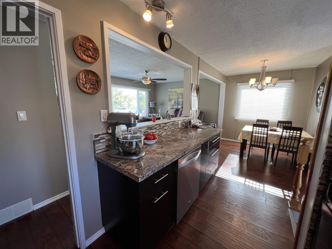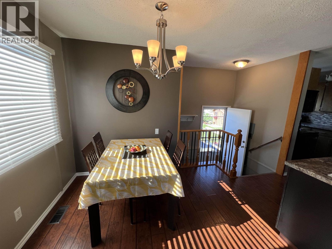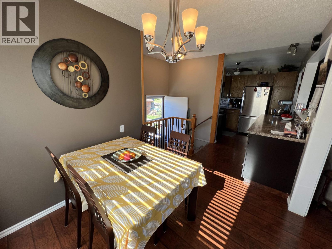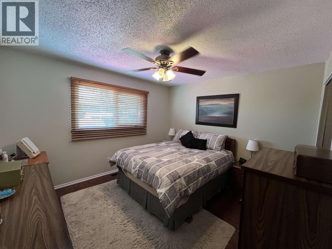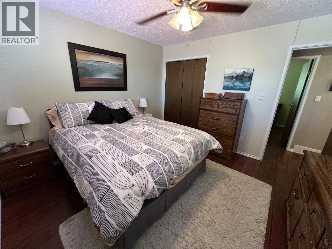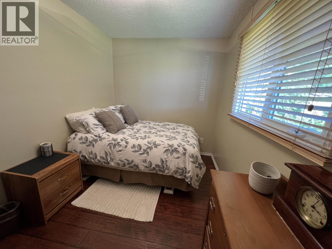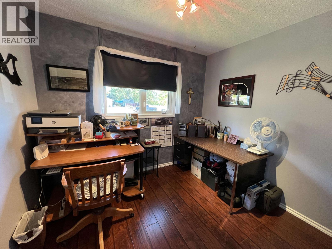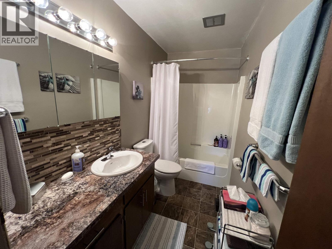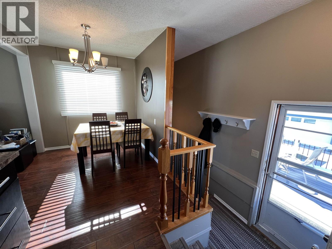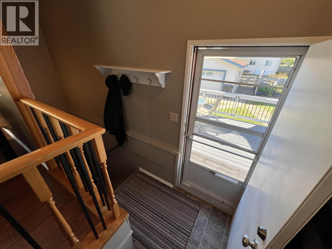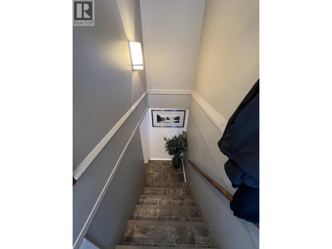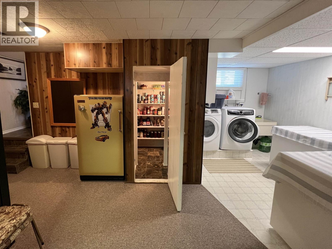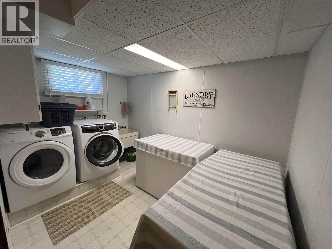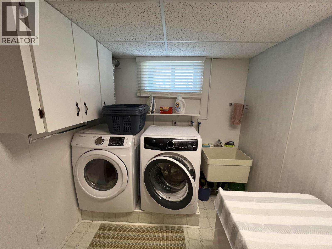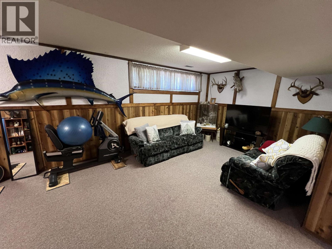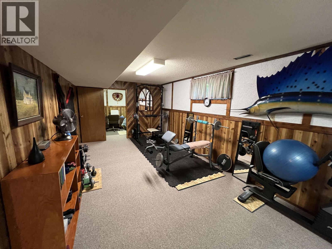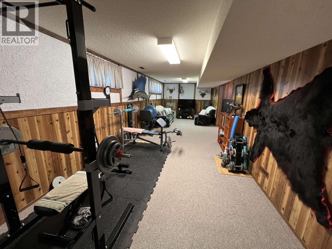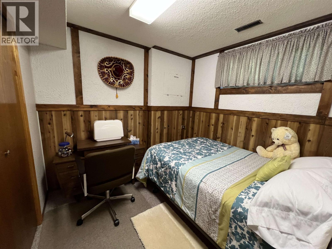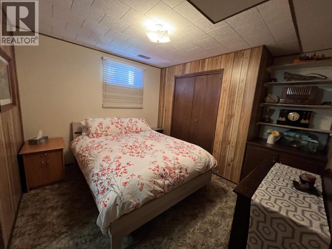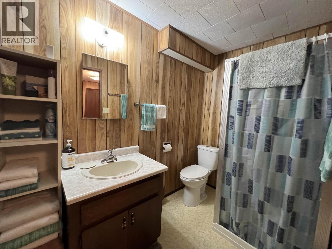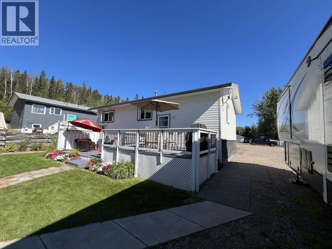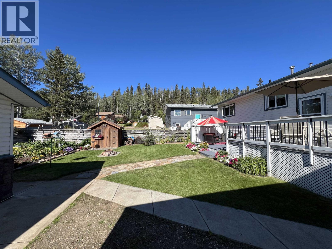5 Bedroom
2 Bathroom
1,920 ft2
Forced Air
$235,000
This 5 bedroom, 2 bathroom home is a wonderful family and budget-friendly option that has been lovingly cared for by the same owners for decades. Pride of ownership shines throughout, from the great curb appeal to the clean and inviting interior. The yard is beautifully landscaped with established perennials, a large garden area and a two-tiered deck ideal for relaxing or entertaining. Ample parking is available, including a detached heated double garage. Inside, there is room for everyone, with spacious living areas and a large family room downstairs - perfect for gatherings or a play space. With plenty of storage, room to grow and move-in ready condition, this home is an excellent opportunity for families looking for value, comfort, and charm all in one. This home is a definite must-see! (id:46156)
Property Details
|
MLS® Number
|
R3046768 |
|
Property Type
|
Single Family |
Building
|
Bathroom Total
|
2 |
|
Bedrooms Total
|
5 |
|
Appliances
|
Washer, Dryer, Refrigerator, Stove, Dishwasher |
|
Basement Development
|
Finished |
|
Basement Type
|
Full (finished) |
|
Constructed Date
|
1978 |
|
Construction Style Attachment
|
Detached |
|
Exterior Finish
|
Vinyl Siding |
|
Foundation Type
|
Preserved Wood |
|
Heating Fuel
|
Natural Gas |
|
Heating Type
|
Forced Air |
|
Roof Material
|
Asphalt Shingle |
|
Roof Style
|
Conventional |
|
Stories Total
|
2 |
|
Size Interior
|
1,920 Ft2 |
|
Total Finished Area
|
1920 Sqft |
|
Type
|
House |
|
Utility Water
|
Municipal Water |
Parking
Land
|
Acreage
|
No |
|
Size Irregular
|
7800 |
|
Size Total
|
7800 Sqft |
|
Size Total Text
|
7800 Sqft |
Rooms
| Level |
Type |
Length |
Width |
Dimensions |
|
Basement |
Family Room |
30 ft ,1 in |
10 ft ,7 in |
30 ft ,1 in x 10 ft ,7 in |
|
Basement |
Bedroom 4 |
7 ft ,9 in |
8 ft ,5 in |
7 ft ,9 in x 8 ft ,5 in |
|
Main Level |
Living Room |
10 ft ,1 in |
15 ft ,7 in |
10 ft ,1 in x 15 ft ,7 in |
|
Main Level |
Dining Room |
13 ft ,4 in |
7 ft ,2 in |
13 ft ,4 in x 7 ft ,2 in |
|
Main Level |
Kitchen |
7 ft |
10 ft ,9 in |
7 ft x 10 ft ,9 in |
|
Main Level |
Primary Bedroom |
11 ft ,6 in |
10 ft ,1 in |
11 ft ,6 in x 10 ft ,1 in |
|
Main Level |
Bedroom 2 |
7 ft ,6 in |
10 ft ,3 in |
7 ft ,6 in x 10 ft ,3 in |
|
Main Level |
Bedroom 3 |
7 ft ,6 in |
9 ft ,3 in |
7 ft ,6 in x 9 ft ,3 in |
|
Main Level |
Bedroom 5 |
10 ft ,7 in |
8 ft ,1 in |
10 ft ,7 in x 8 ft ,1 in |
https://www.realtor.ca/real-estate/28851297/4815-spruce-avenue-fort-nelson


