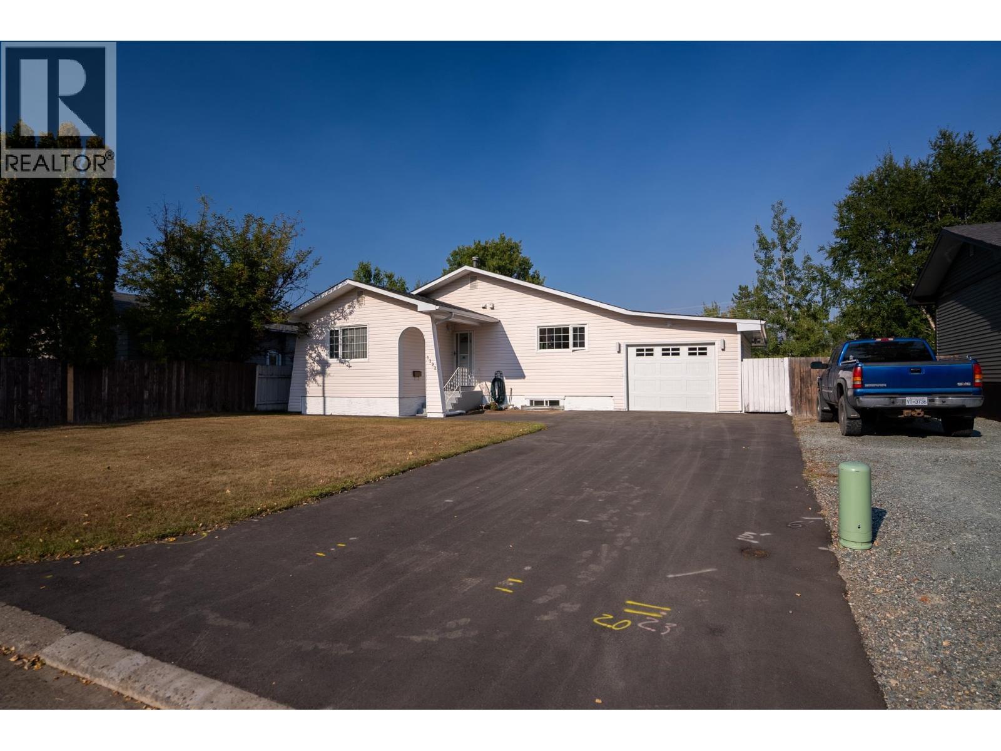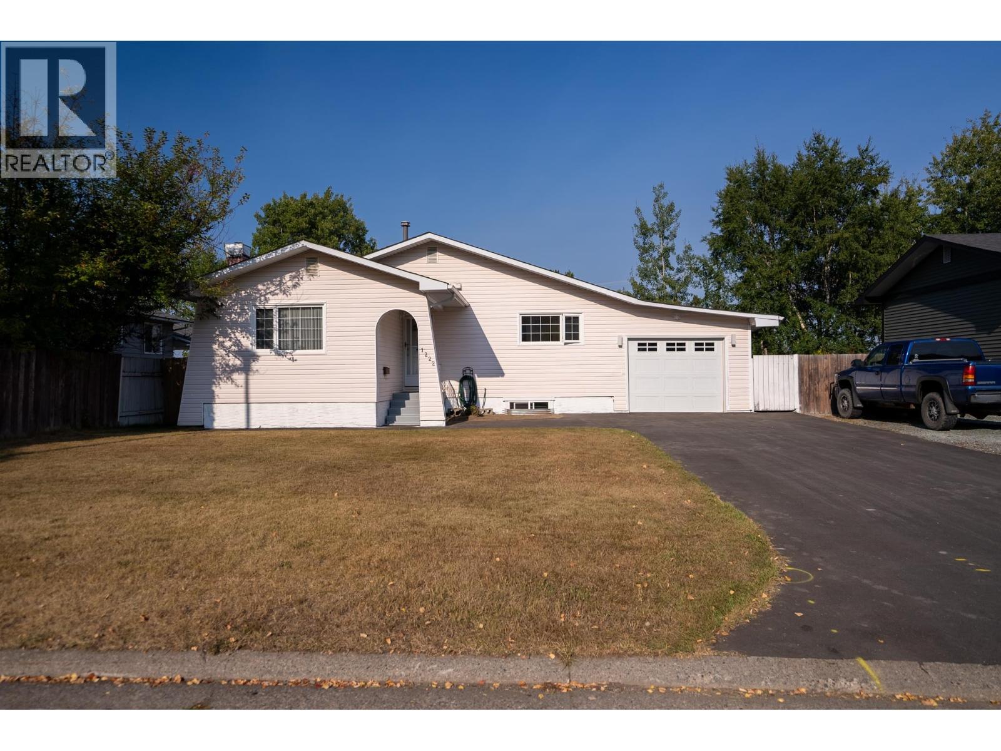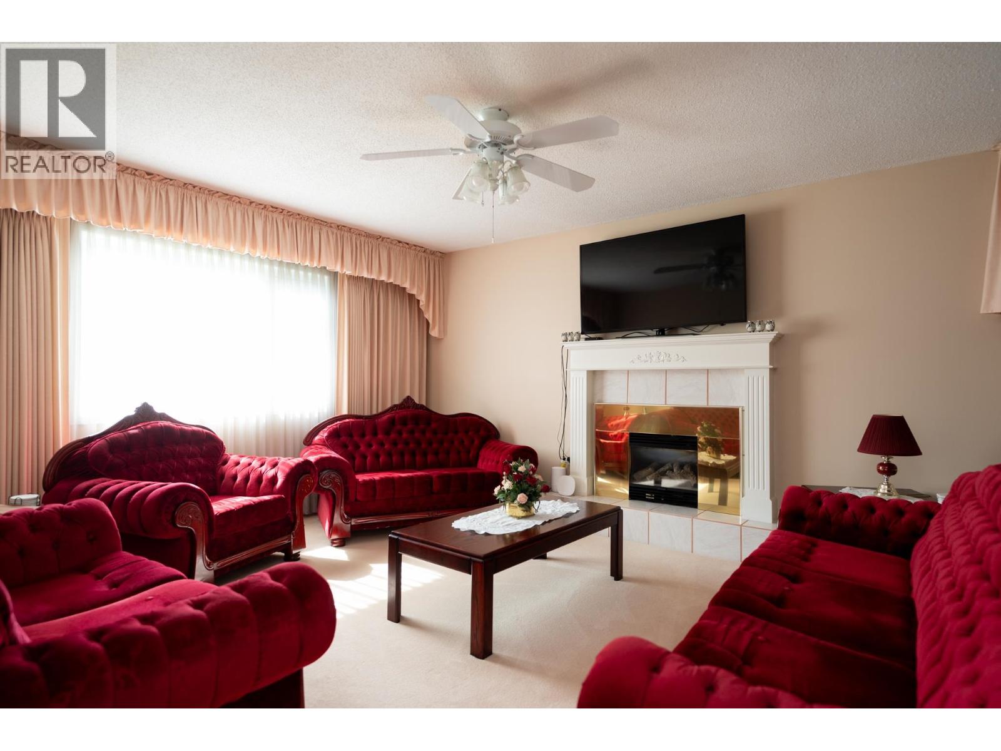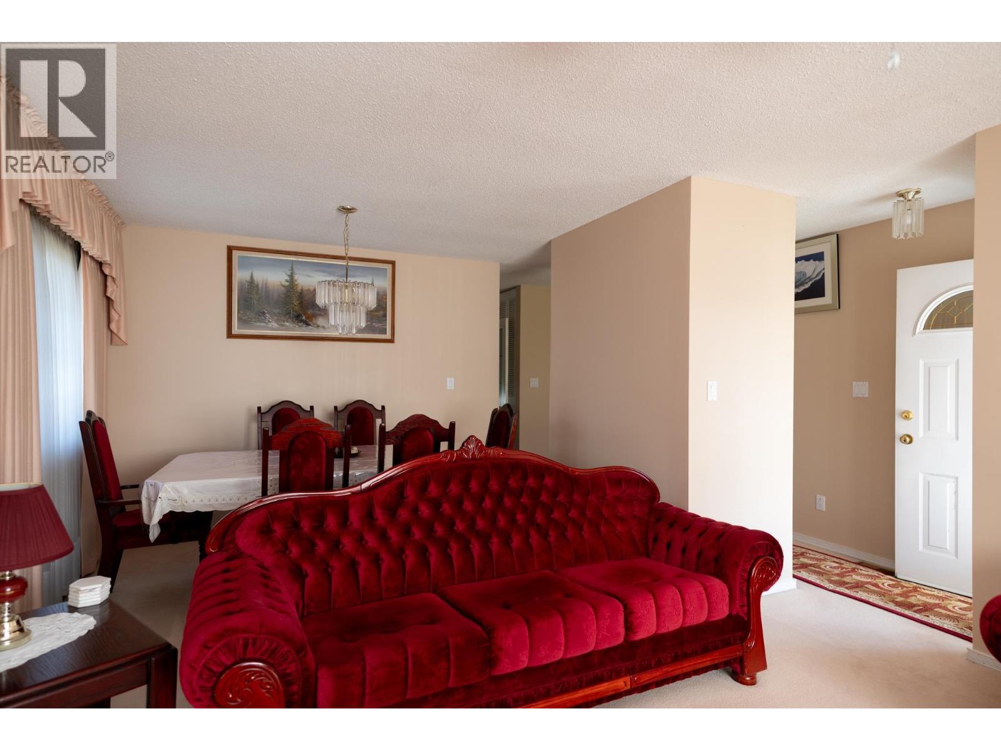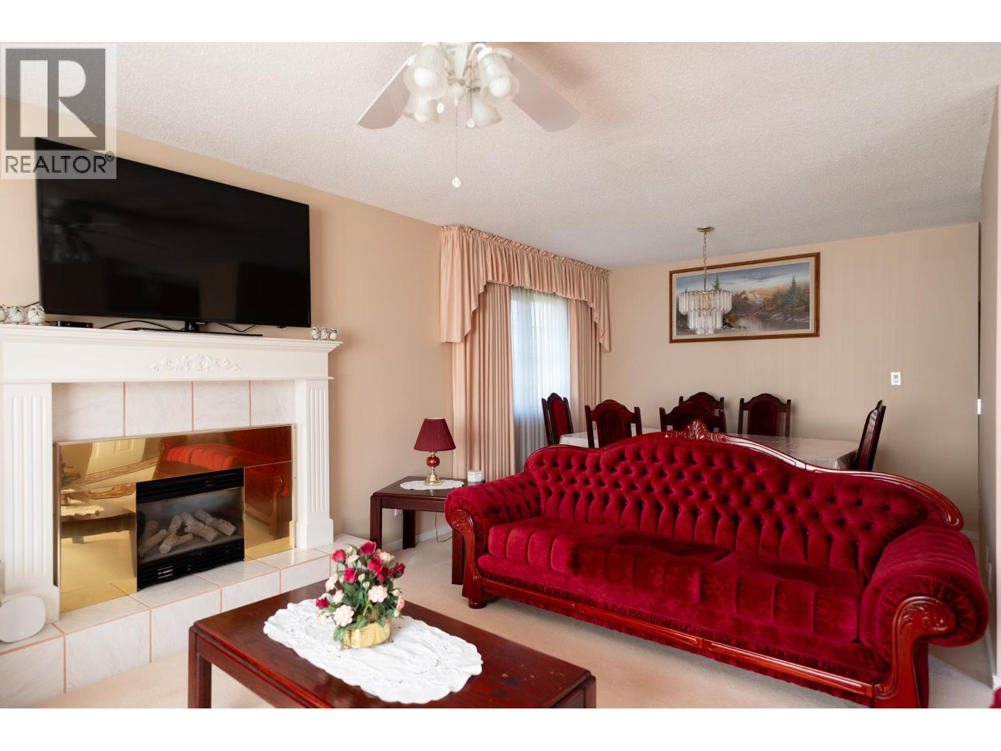1222 Elkhorn Crescent Prince George, British Columbia V2M 6J1
4 Bedroom
3 Bathroom
2,042 ft2
Fireplace
Forced Air
$495,000
Spacious and versatile, 1222 Elkhorn Crescent offers a fantastic opportunity for families or investors. Upstairs you’ll find 3 bedrooms, including a primary with its own 2-piece ensuite, plus a nicely updated 4-piece main bath. Downstairs, the basement suite includes 1 bedroom + den, a full bath, and a shared laundry setup — perfect for mortgage help or in-laws. Sitting on a 6,325 sq ft lot in a quiet, established neighbourhood close to schools, shopping, and recreation, this home combines comfort, flexibility, and location. (id:46156)
Open House
This property has open houses!
September
13
Saturday
Starts at:
10:30 am
Ends at:12:00 pm
September
14
Sunday
Starts at:
1:00 pm
Ends at:2:00 pm
Property Details
| MLS® Number | R3046796 |
| Property Type | Single Family |
Building
| Bathroom Total | 3 |
| Bedrooms Total | 4 |
| Amenities | Shared Laundry |
| Basement Development | Finished |
| Basement Type | Full (finished) |
| Constructed Date | 1977 |
| Construction Style Attachment | Detached |
| Fireplace Present | Yes |
| Fireplace Total | 1 |
| Foundation Type | Concrete Perimeter |
| Heating Fuel | Natural Gas |
| Heating Type | Forced Air |
| Roof Material | Asphalt Shingle |
| Roof Style | Conventional |
| Stories Total | 2 |
| Size Interior | 2,042 Ft2 |
| Type | House |
| Utility Water | Municipal Water |
Parking
| Garage | 1 |
| Open |
Land
| Acreage | No |
| Size Irregular | 6325 |
| Size Total | 6325 Sqft |
| Size Total Text | 6325 Sqft |
Rooms
| Level | Type | Length | Width | Dimensions |
|---|---|---|---|---|
| Basement | Living Room | 10 ft ,9 in | 15 ft ,6 in | 10 ft ,9 in x 15 ft ,6 in |
| Basement | Bedroom 4 | 10 ft ,9 in | 9 ft ,1 in | 10 ft ,9 in x 9 ft ,1 in |
| Basement | Dining Room | 7 ft ,1 in | 7 ft ,4 in | 7 ft ,1 in x 7 ft ,4 in |
| Basement | Kitchen | 7 ft ,6 in | 11 ft ,4 in | 7 ft ,6 in x 11 ft ,4 in |
| Basement | Dining Nook | 8 ft ,5 in | 5 ft ,7 in | 8 ft ,5 in x 5 ft ,7 in |
| Basement | Den | 10 ft ,1 in | 11 ft ,1 in | 10 ft ,1 in x 11 ft ,1 in |
| Main Level | Living Room | 13 ft ,3 in | 13 ft ,1 in | 13 ft ,3 in x 13 ft ,1 in |
| Main Level | Dining Room | 10 ft ,8 in | 8 ft ,7 in | 10 ft ,8 in x 8 ft ,7 in |
| Main Level | Kitchen | 9 ft ,1 in | 13 ft ,1 in | 9 ft ,1 in x 13 ft ,1 in |
| Main Level | Bedroom 2 | 9 ft ,8 in | 7 ft ,9 in | 9 ft ,8 in x 7 ft ,9 in |
| Main Level | Bedroom 3 | 9 ft ,9 in | 7 ft ,1 in | 9 ft ,9 in x 7 ft ,1 in |
| Main Level | Primary Bedroom | 11 ft ,8 in | 10 ft ,8 in | 11 ft ,8 in x 10 ft ,8 in |
https://www.realtor.ca/real-estate/28849996/1222-elkhorn-crescent-prince-george


