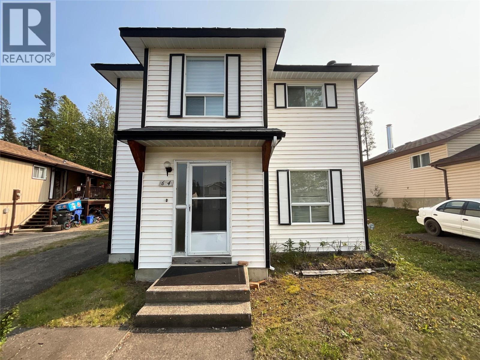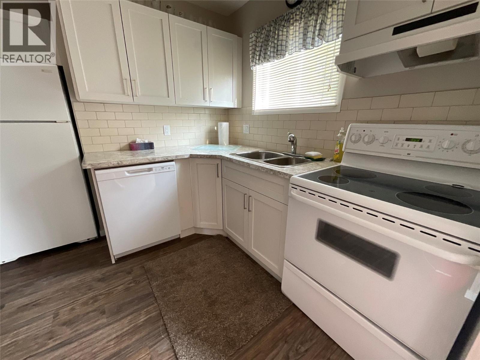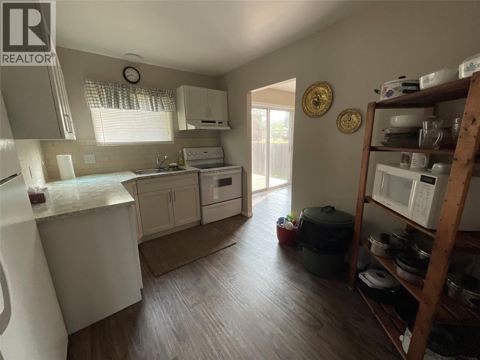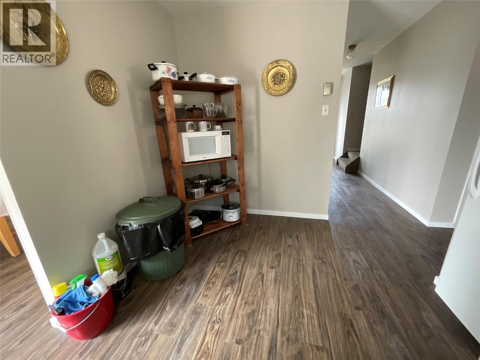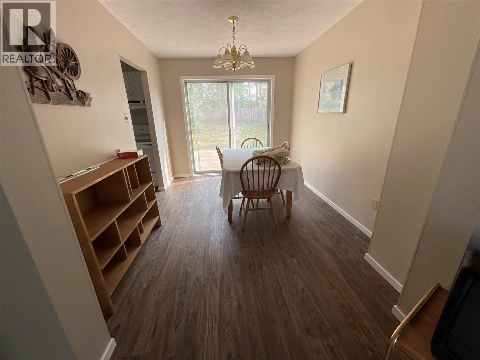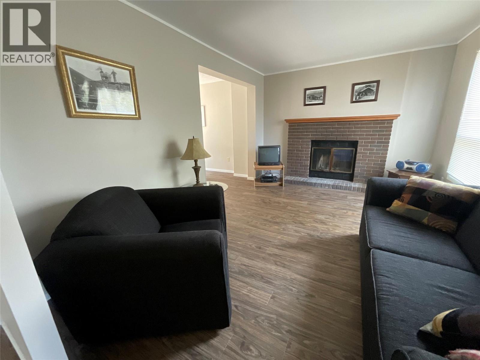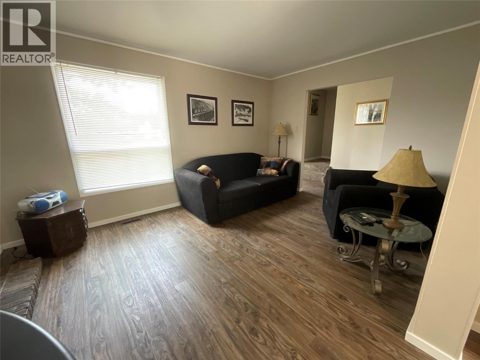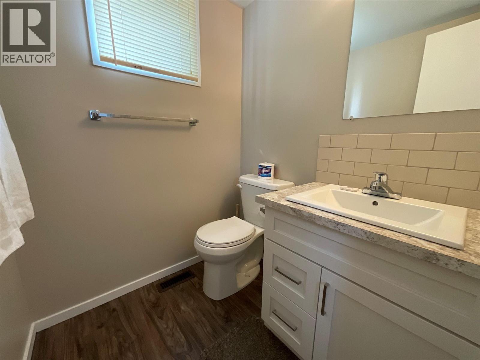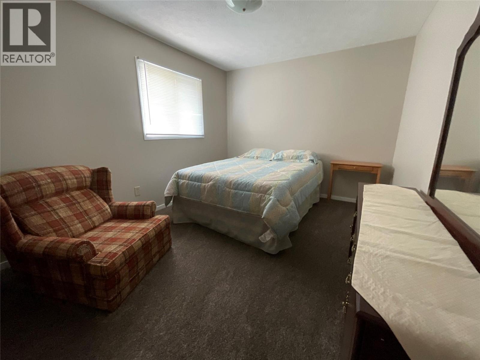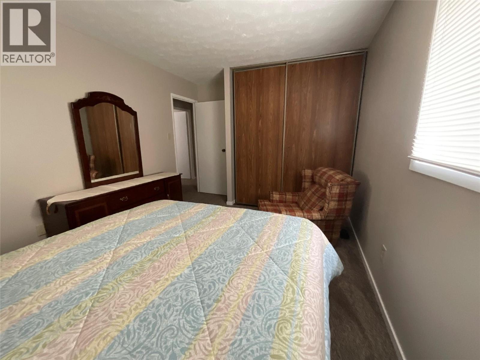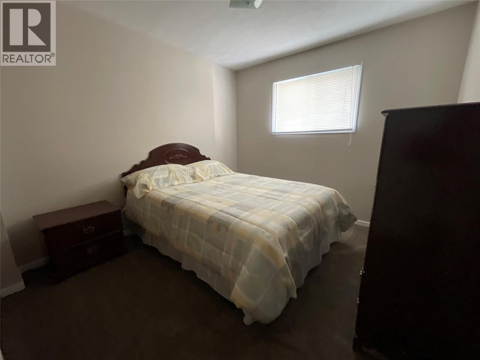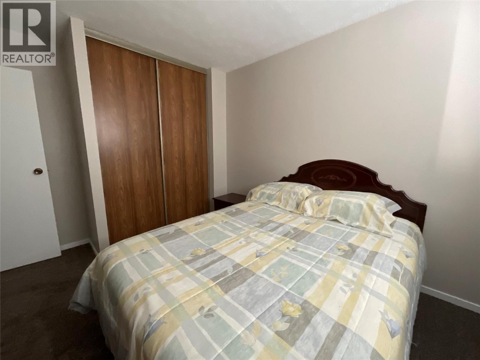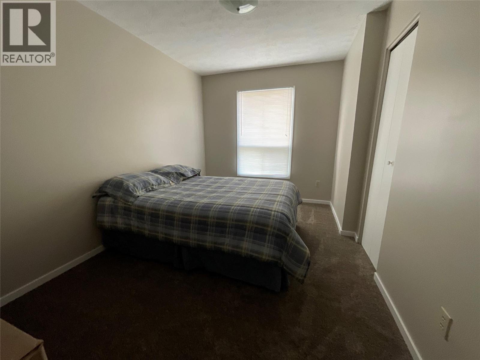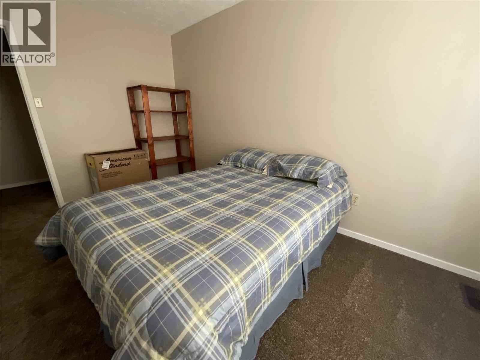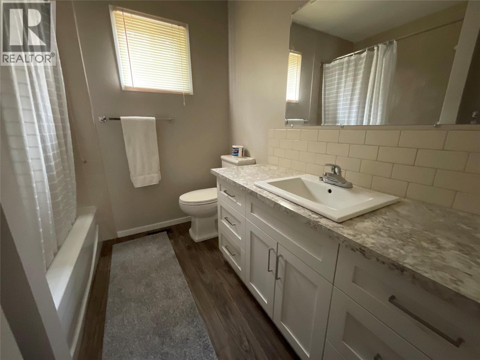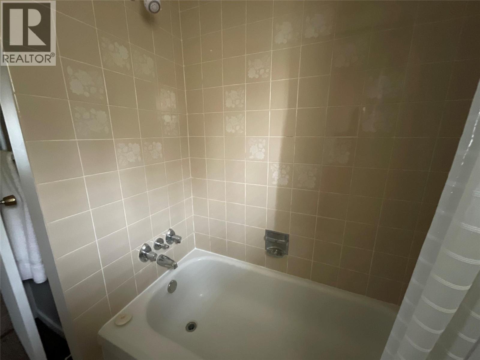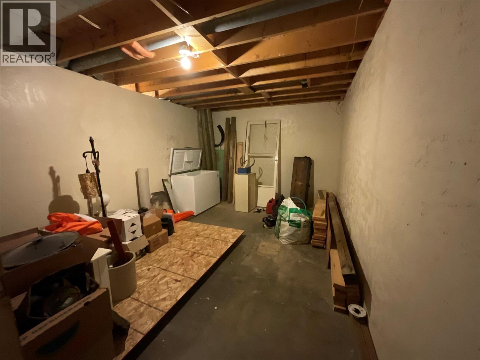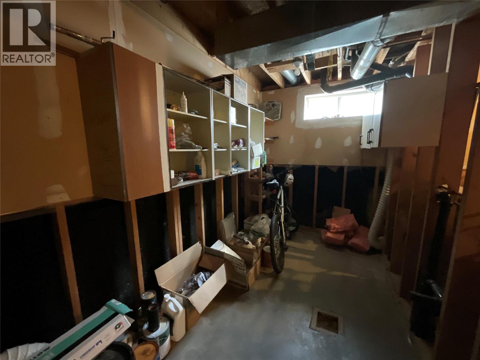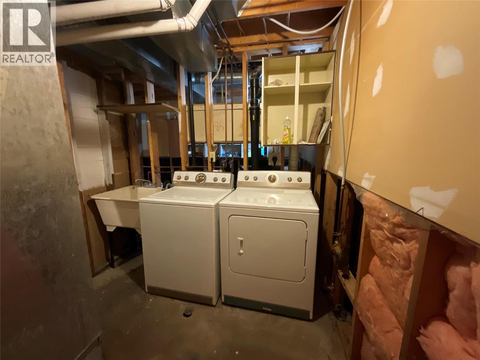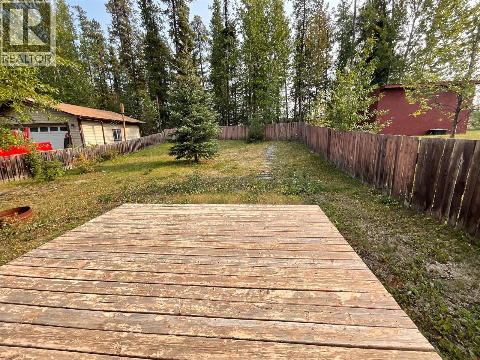64 Merrick Place Tumbler Ridge, British Columbia V0C 2W0
3 Bedroom
2 Bathroom
1,228 ft2
Fireplace
Forced Air, See Remarks
$190,000
SOLID STARTER HOME! Situated on a quiet cul-de-sac, this 3 bedroom/1.5 bath features a new kitchen, flooring throughout, furnace and hot water tank. Both bathrooms have been updated. Wood burning fireplace helps to keep your heating costs down. The unfinished basement offers plenty of storage. In a hurry to secure a new residence? This move-in ready home could be the one. Call today to view. (id:46156)
Property Details
| MLS® Number | 10362597 |
| Property Type | Single Family |
| Neigbourhood | Tumbler Ridge |
| Community Features | Rentals Allowed |
Building
| Bathroom Total | 2 |
| Bedrooms Total | 3 |
| Appliances | Refrigerator, Dishwasher, Dryer, Oven, Hood Fan, Washer |
| Basement Type | Full |
| Constructed Date | 1983 |
| Construction Style Attachment | Detached |
| Fireplace Fuel | Wood |
| Fireplace Present | Yes |
| Fireplace Total | 1 |
| Fireplace Type | Conventional |
| Half Bath Total | 1 |
| Heating Type | Forced Air, See Remarks |
| Roof Material | Asphalt Shingle |
| Roof Style | Unknown |
| Stories Total | 3 |
| Size Interior | 1,228 Ft2 |
| Type | House |
| Utility Water | Municipal Water |
Land
| Acreage | No |
| Sewer | Municipal Sewage System |
| Size Irregular | 0.15 |
| Size Total | 0.15 Ac|under 1 Acre |
| Size Total Text | 0.15 Ac|under 1 Acre |
Rooms
| Level | Type | Length | Width | Dimensions |
|---|---|---|---|---|
| Second Level | Full Bathroom | 7'11'' x 7'3'' | ||
| Second Level | Bedroom | 13'2'' x 8'11'' | ||
| Second Level | Bedroom | 10'2'' x 9'7'' | ||
| Second Level | Primary Bedroom | 12'9'' x 10'1'' | ||
| Main Level | Foyer | 6'8'' x 3'8'' | ||
| Main Level | Partial Bathroom | 5'2'' x 5'0'' | ||
| Main Level | Living Room | 14'7'' x 10'5'' | ||
| Main Level | Dining Room | 11'9'' x 8'11'' | ||
| Main Level | Kitchen | 11'7'' x 10'5'' |
https://www.realtor.ca/real-estate/28857321/64-merrick-place-tumbler-ridge-tumbler-ridge


