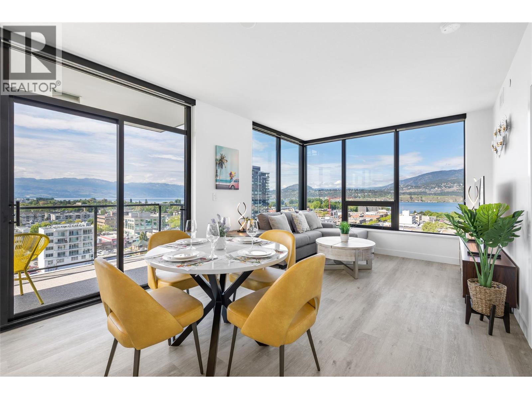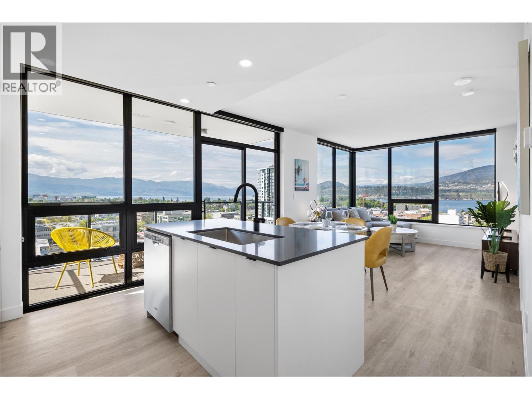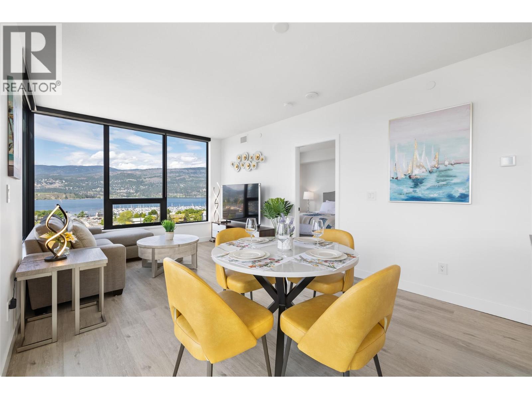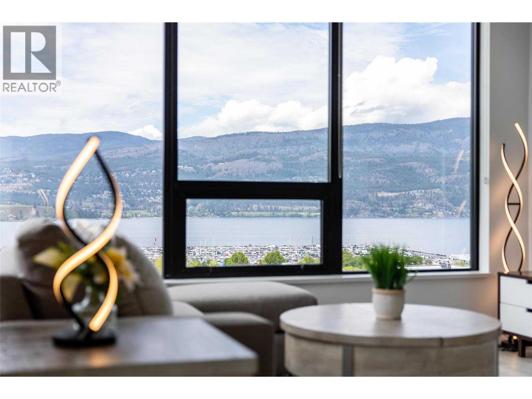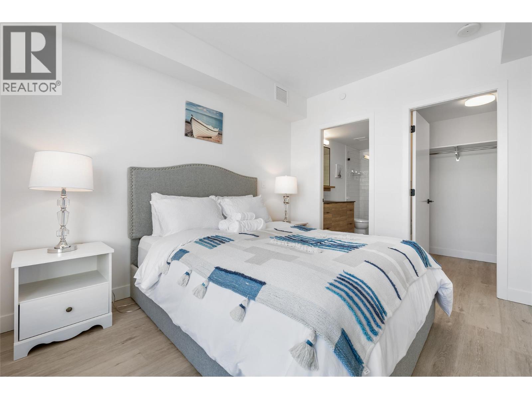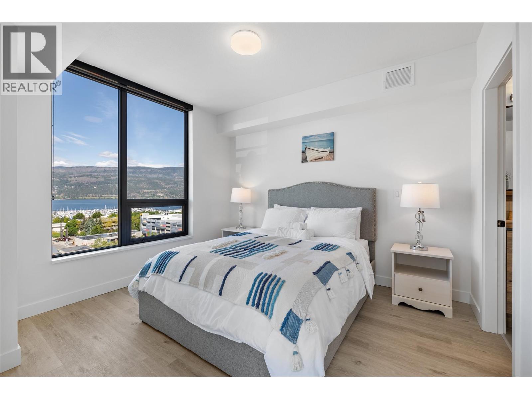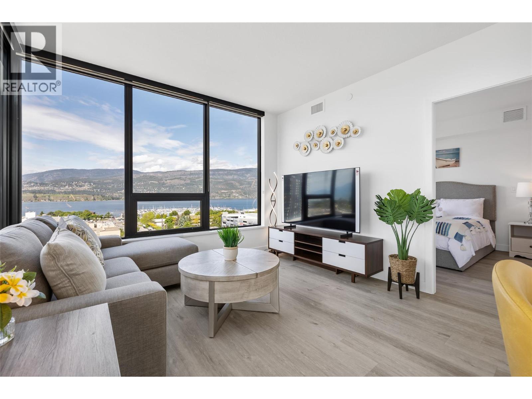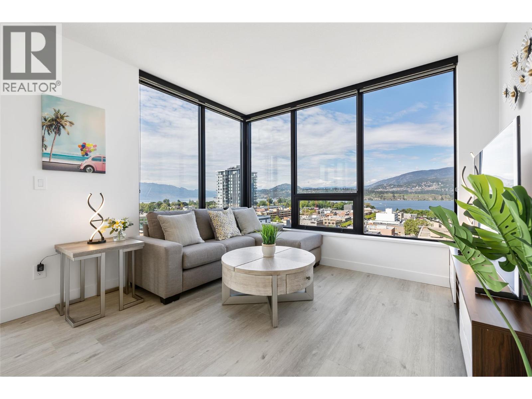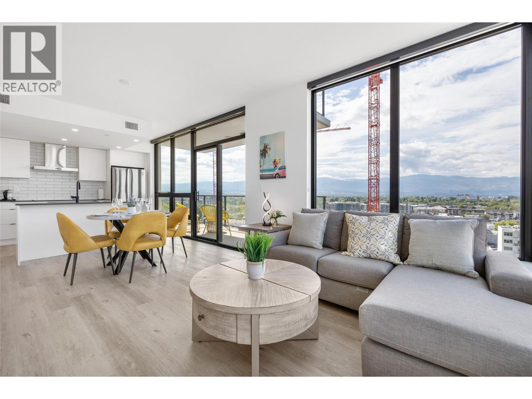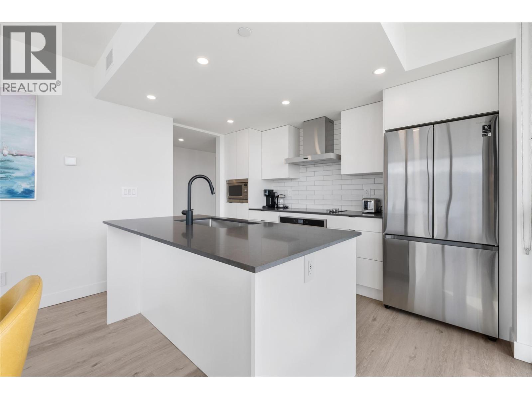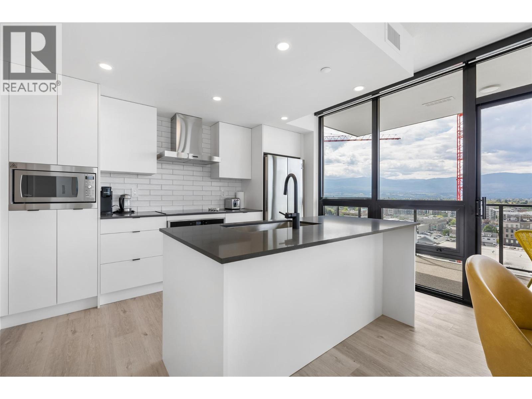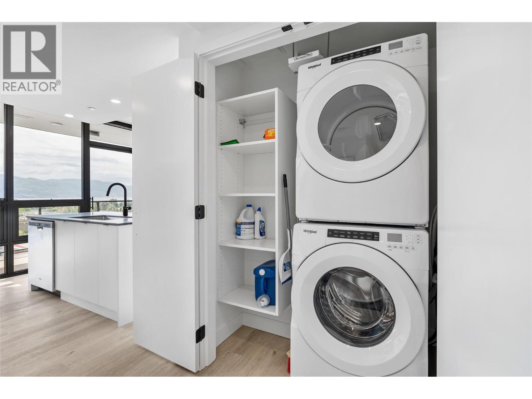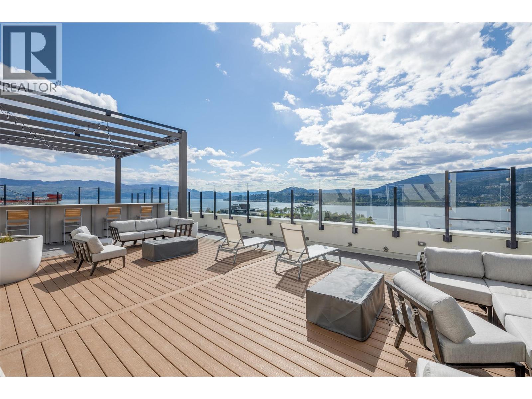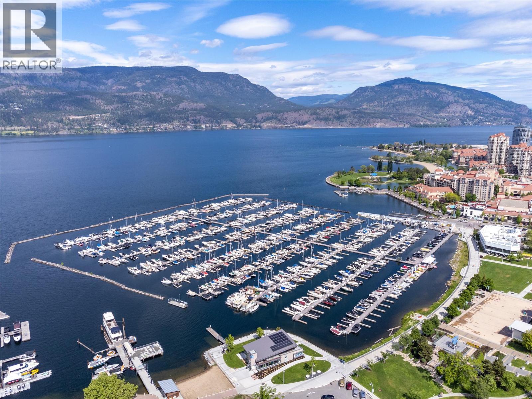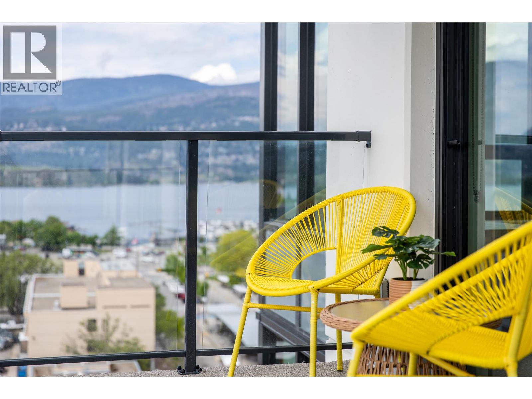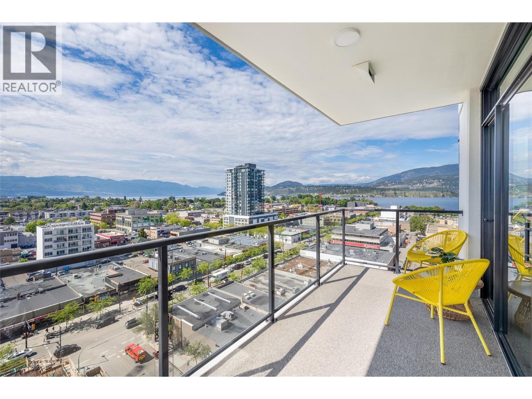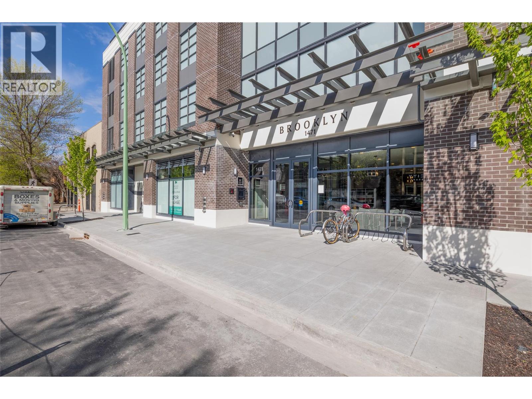2 Bedroom
2 Bathroom
871 ft2
Split Level Entry
Central Air Conditioning
Forced Air, See Remarks
Other
Landscaped
$659,000Maintenance,
$549 Monthly
Live in style at Brooklyn, Kelowna’s landmark high-rise in the heart of downtown. This fully furnished 2-bedroom, 2-bathroom southwest corner home offers 871 sq. ft. of bright interior space plus a 99 sq. ft. private patio with breathtaking views of the lake, mountains, and city. Designed with modern comfort in mind, the unit features quartz countertops, sleek stainless-steel appliances, in-suite laundry, and windows in both bedrooms. Enjoy access to premier amenities including a 25th-floor rooftop terrace, lounge, BBQ area, conference room, dog wash, and secure bike storage. Located in the vibrant Bernard District, you’ll be steps from the waterfront, City Park, restaurants, shops, and the future UBCO downtown campus. Pet-friendly, no age restrictions, with secured parking and the 2-5-10 new home warranty. Move-in ready — just bring your suitcase, everything is included. GST is not included. (id:46156)
Property Details
|
MLS® Number
|
10362633 |
|
Property Type
|
Single Family |
|
Neigbourhood
|
Kelowna North |
|
Community Name
|
Brooklyn |
|
Amenities Near By
|
Park, Recreation, Schools, Shopping |
|
Features
|
Central Island, One Balcony |
|
Parking Space Total
|
1 |
|
Storage Type
|
Storage, Locker |
|
Structure
|
Clubhouse |
|
View Type
|
City View, Lake View, Mountain View, View (panoramic) |
|
Water Front Type
|
Other |
Building
|
Bathroom Total
|
2 |
|
Bedrooms Total
|
2 |
|
Amenities
|
Clubhouse |
|
Appliances
|
Refrigerator, Dishwasher, Dryer, Range - Electric, Microwave, Washer |
|
Architectural Style
|
Split Level Entry |
|
Constructed Date
|
2022 |
|
Construction Style Split Level
|
Other |
|
Cooling Type
|
Central Air Conditioning |
|
Exterior Finish
|
Brick, Stucco |
|
Fire Protection
|
Sprinkler System-fire, Smoke Detector Only |
|
Flooring Type
|
Tile, Vinyl |
|
Heating Type
|
Forced Air, See Remarks |
|
Roof Material
|
Unknown |
|
Roof Style
|
Unknown |
|
Stories Total
|
1 |
|
Size Interior
|
871 Ft2 |
|
Type
|
Apartment |
|
Utility Water
|
Municipal Water |
Parking
Land
|
Acreage
|
No |
|
Land Amenities
|
Park, Recreation, Schools, Shopping |
|
Landscape Features
|
Landscaped |
|
Sewer
|
Municipal Sewage System |
|
Size Total Text
|
Under 1 Acre |
Rooms
| Level |
Type |
Length |
Width |
Dimensions |
|
Main Level |
Living Room |
|
|
17'6'' x 11'5'' |
|
Main Level |
Full Bathroom |
|
|
8'4'' x 5'0'' |
|
Main Level |
Full Bathroom |
|
|
9'10'' x 5'0'' |
|
Main Level |
Bedroom |
|
|
9'9'' x 10'9'' |
|
Main Level |
Primary Bedroom |
|
|
11'6'' x 10'8'' |
|
Main Level |
Kitchen |
|
|
13'2'' x 9'2'' |
https://www.realtor.ca/real-estate/28854699/1471-st-paul-street-unit-1305-kelowna-kelowna-north


