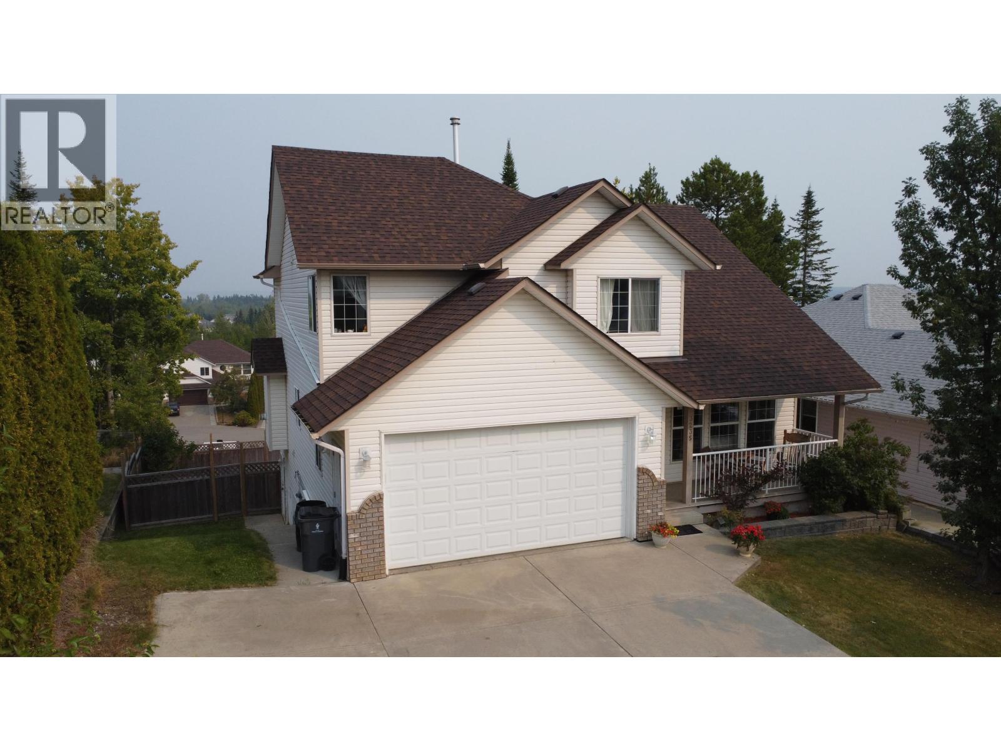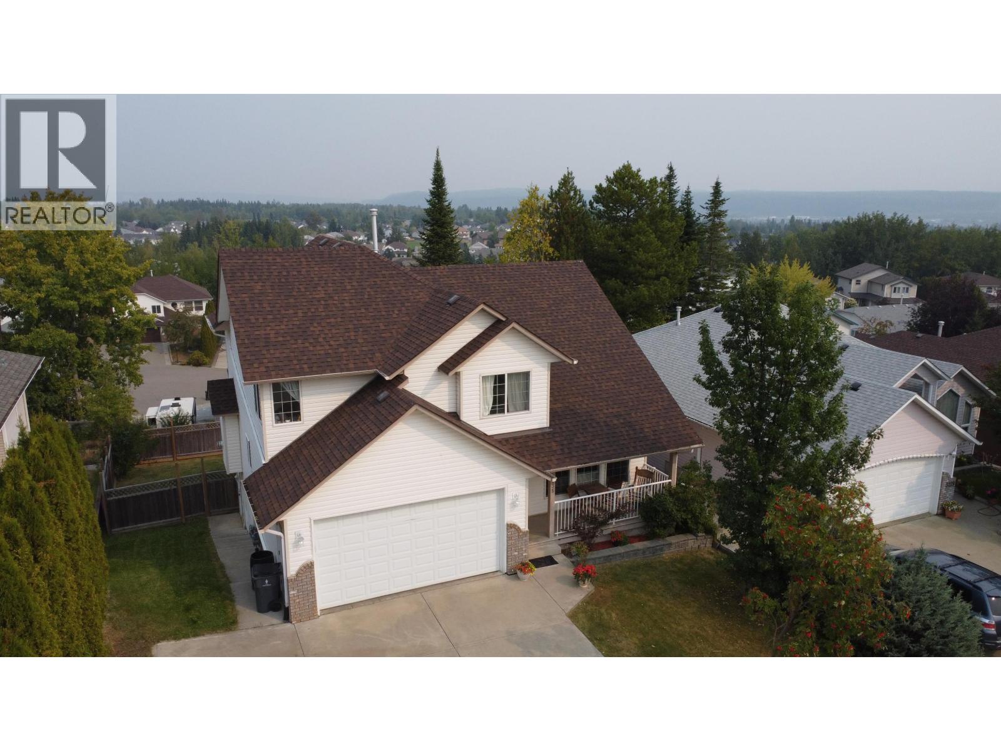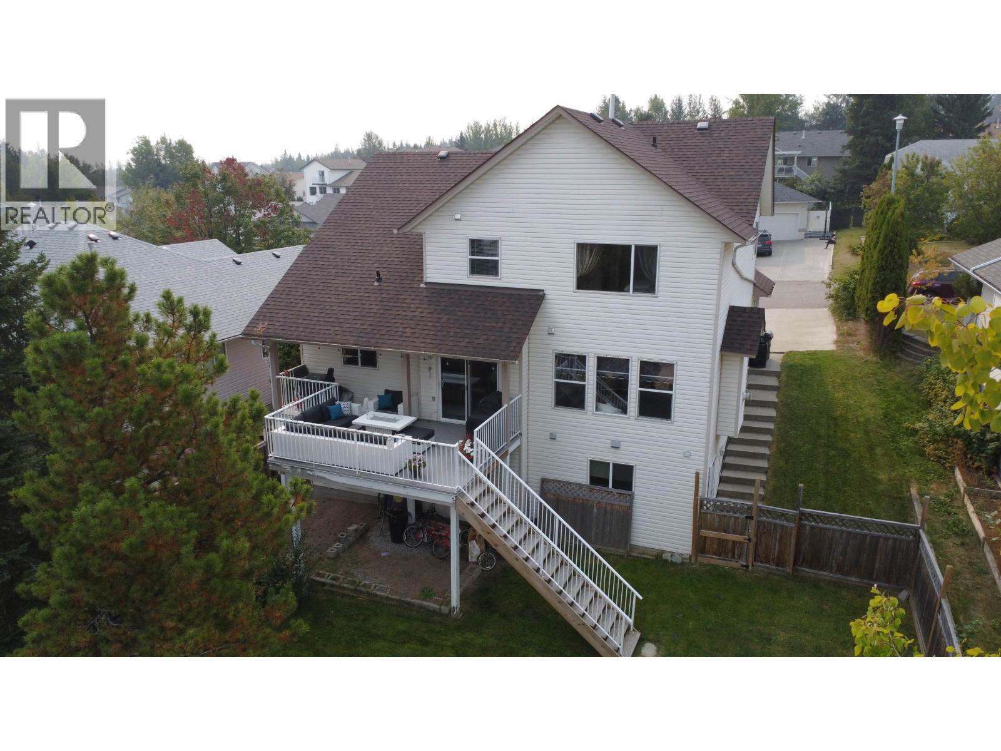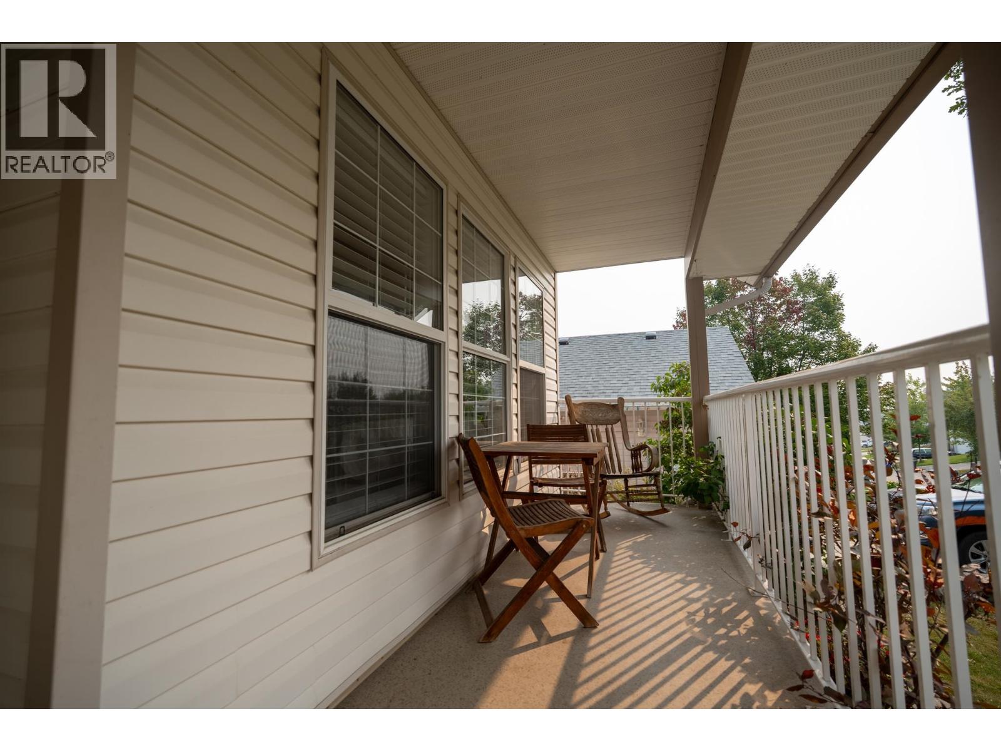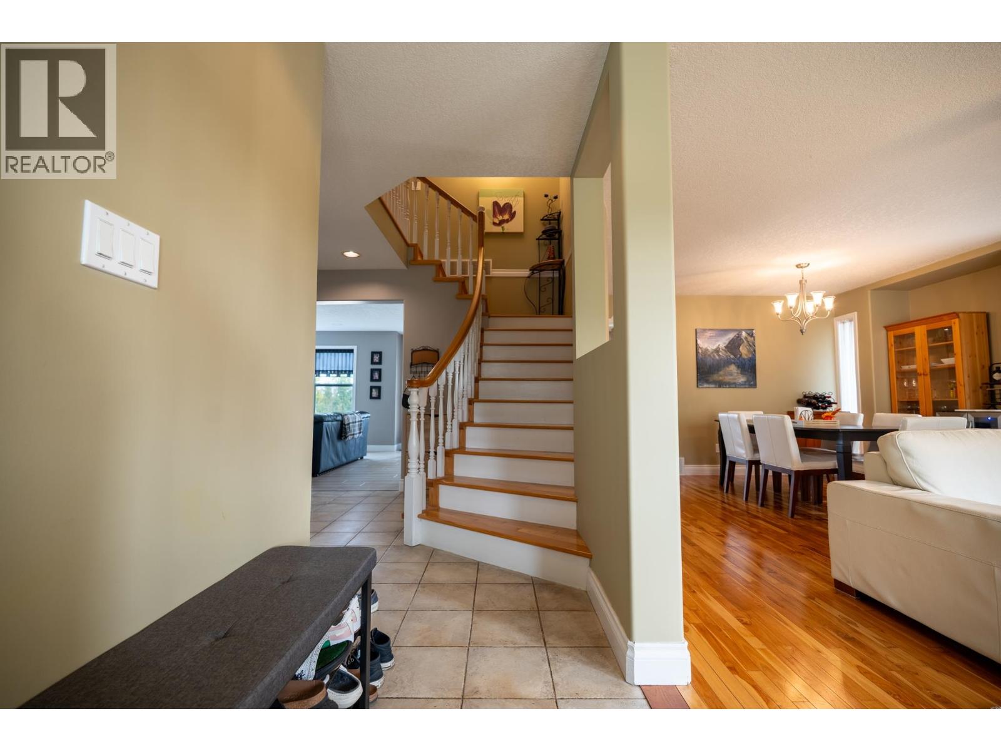4 Bedroom
4 Bathroom
3,272 ft2
Forced Air
$664,900
Welcome to this stunning 4-bedroom, 4-bathroom family home in a sought-after location. Step inside to a welcoming entry with an elegant staircase. The living room showcases gorgeous hardwood floors, while the family room off the kitchen has been updated with new flooring, custom built-in shelving, and an electric fireplace for cozy evenings. The bright kitchen opens to a spacious deck with breathtaking city views-perfect for entertaining or relaxing. Upstairs, you'll find all 4 bedrooms conveniently located together, ideal for families. The basement offers a 3-piece bathroom and a separate outside entrance, giving it excellent suite potential. Other features include a large double garage and a covered front deck. (id:46156)
Property Details
|
MLS® Number
|
R3047253 |
|
Property Type
|
Single Family |
|
View Type
|
City View |
Building
|
Bathroom Total
|
4 |
|
Bedrooms Total
|
4 |
|
Basement Development
|
Unfinished |
|
Basement Type
|
N/a (unfinished) |
|
Constructed Date
|
2002 |
|
Construction Style Attachment
|
Detached |
|
Exterior Finish
|
Vinyl Siding |
|
Foundation Type
|
Concrete Perimeter |
|
Heating Fuel
|
Natural Gas |
|
Heating Type
|
Forced Air |
|
Roof Material
|
Asphalt Shingle |
|
Roof Style
|
Conventional |
|
Stories Total
|
3 |
|
Size Interior
|
3,272 Ft2 |
|
Type
|
House |
|
Utility Water
|
Municipal Water |
Parking
Land
|
Acreage
|
No |
|
Size Irregular
|
6394 |
|
Size Total
|
6394 Sqft |
|
Size Total Text
|
6394 Sqft |
Rooms
| Level |
Type |
Length |
Width |
Dimensions |
|
Above |
Bedroom 2 |
10 ft ,8 in |
11 ft |
10 ft ,8 in x 11 ft |
|
Above |
Bedroom 3 |
11 ft |
9 ft ,9 in |
11 ft x 9 ft ,9 in |
|
Above |
Bedroom 4 |
11 ft ,2 in |
12 ft |
11 ft ,2 in x 12 ft |
|
Above |
Primary Bedroom |
12 ft ,4 in |
14 ft ,5 in |
12 ft ,4 in x 14 ft ,5 in |
|
Main Level |
Living Room |
14 ft |
12 ft ,8 in |
14 ft x 12 ft ,8 in |
|
Main Level |
Dining Room |
8 ft |
11 ft ,9 in |
8 ft x 11 ft ,9 in |
|
Main Level |
Kitchen |
12 ft |
9 ft ,3 in |
12 ft x 9 ft ,3 in |
|
Main Level |
Family Room |
13 ft |
12 ft ,8 in |
13 ft x 12 ft ,8 in |
|
Main Level |
Laundry Room |
6 ft |
7 ft |
6 ft x 7 ft |
https://www.realtor.ca/real-estate/28856619/3235-vista-view-road-prince-george


