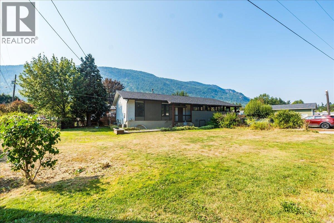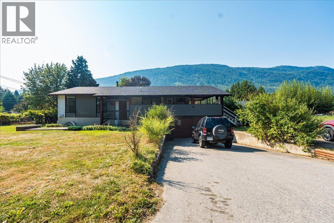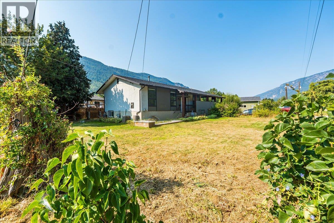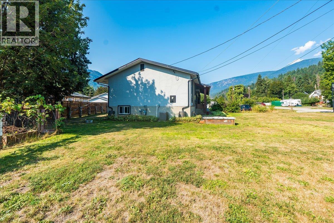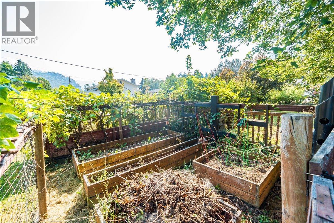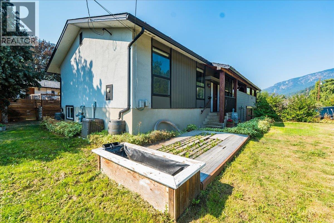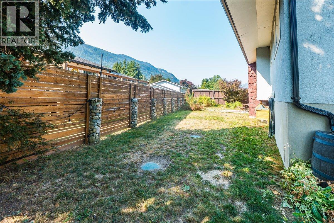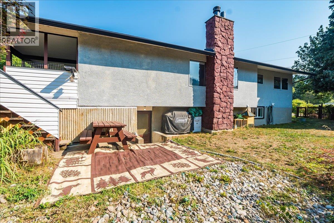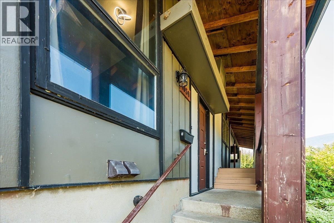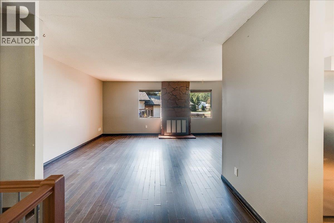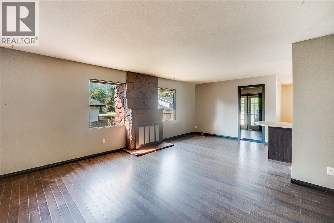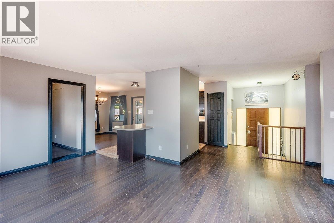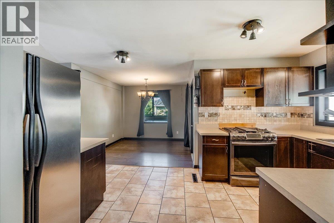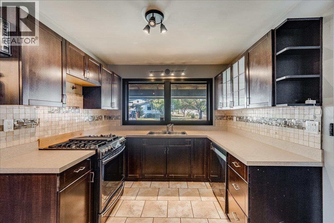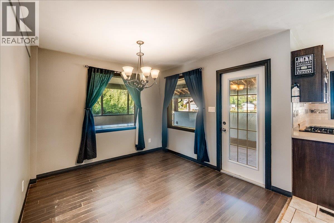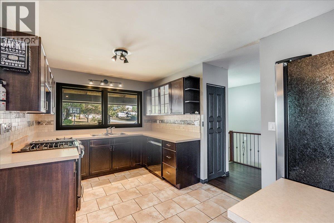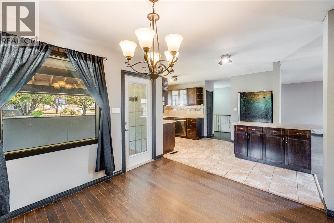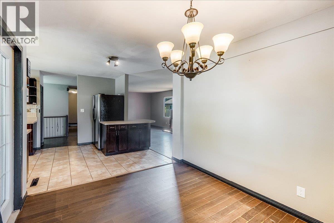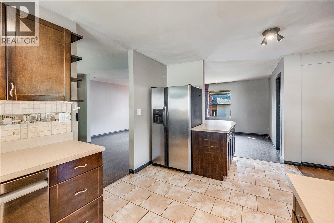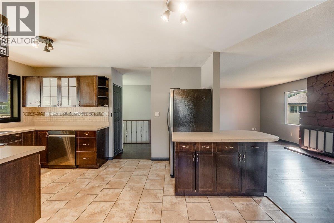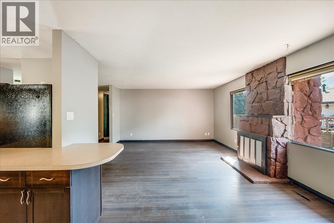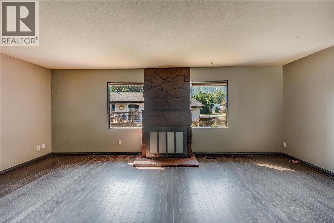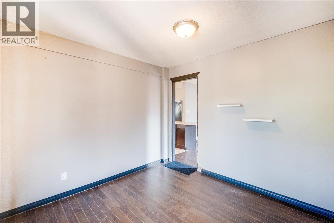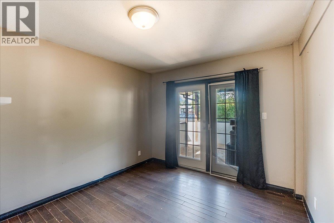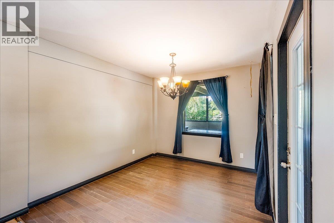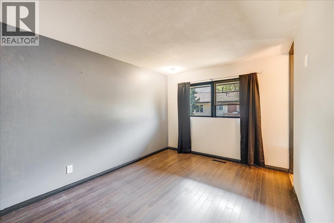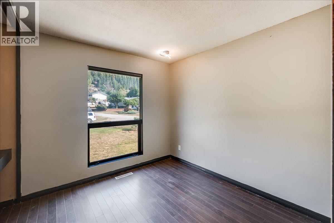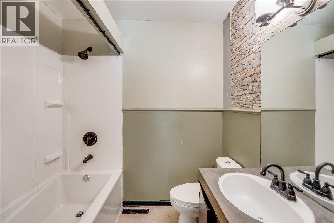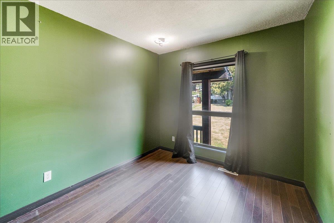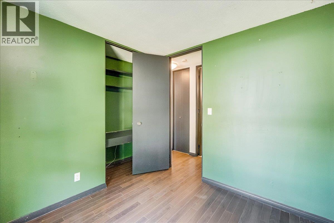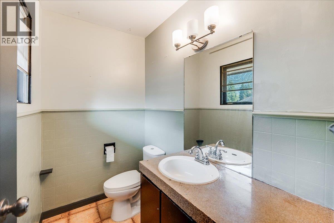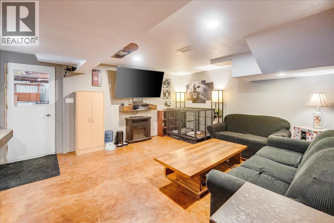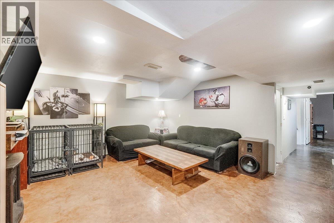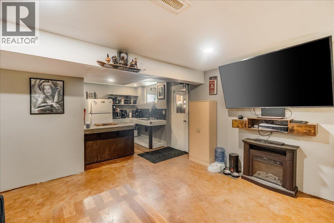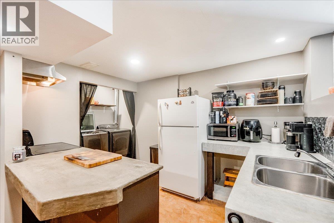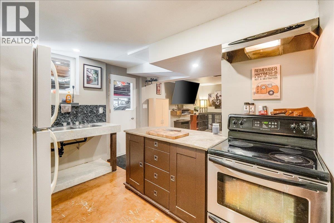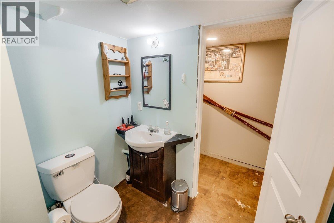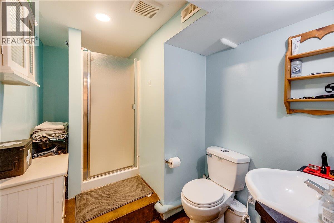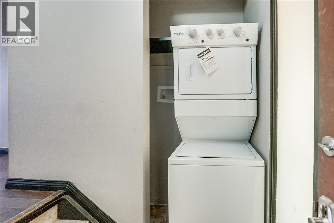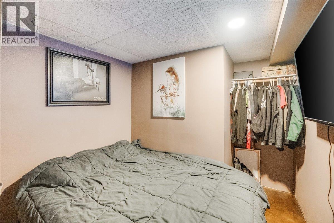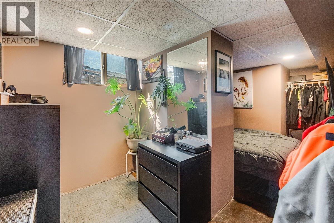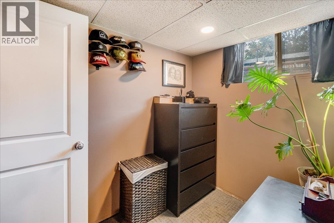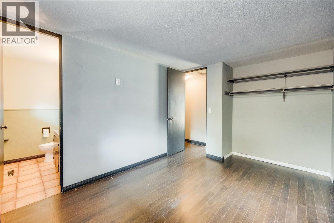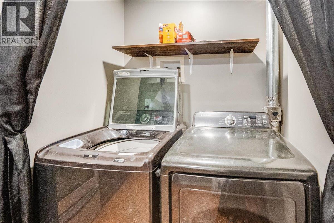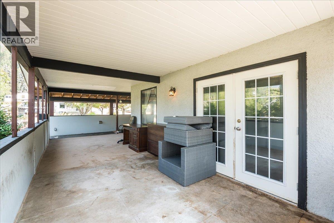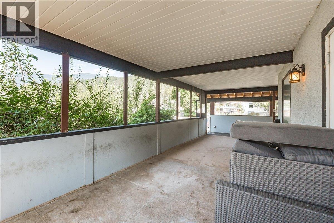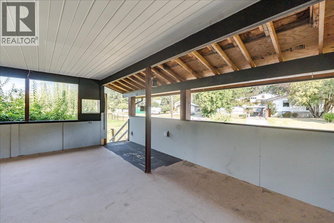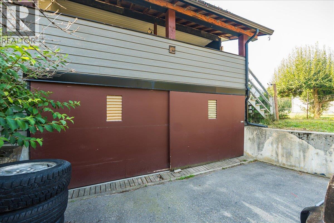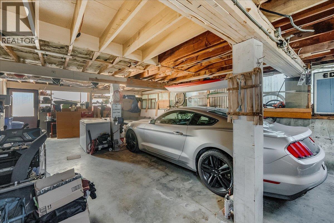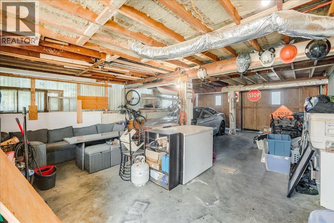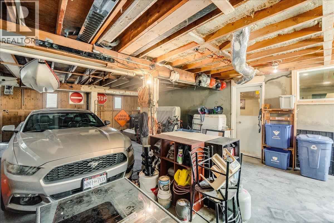5 Bedroom
3 Bathroom
2,560 ft2
Ranch
Fireplace
Forced Air
$559,900
Welcome to this beautifully updated home located in one of Robson’s most sought-after and friendly neighborhoods, just steps from the Columbia River! Offering a close proximity to endless outdoor activities and in a thriving community this property is perfect for families or those looking for extra space. Inside, you’ll find a bright and spacious layout with thoughtful updates throughout. The home features an in-law suite, ideal for extended family, guests, or rental income. Step outside to enjoy a large deck, perfect for entertaining or relaxing while taking in the peaceful surroundings. The backyard is a private retreat, complete with its own outdoor fireplace and a lovely garden for those who enjoy fresh air and greenery. Recent upgrades include a new roof and a brand-new septic system, giving you peace of mind and added value for years to come. Come take a look today! (id:46156)
Property Details
|
MLS® Number
|
10355413 |
|
Property Type
|
Single Family |
|
Neigbourhood
|
Robson/Raspberry/Brilliant |
|
Parking Space Total
|
2 |
Building
|
Bathroom Total
|
3 |
|
Bedrooms Total
|
5 |
|
Architectural Style
|
Ranch |
|
Basement Type
|
Full |
|
Constructed Date
|
1965 |
|
Construction Style Attachment
|
Detached |
|
Exterior Finish
|
Concrete, Vinyl Siding, Other |
|
Fireplace Fuel
|
Gas |
|
Fireplace Present
|
Yes |
|
Fireplace Total
|
1 |
|
Fireplace Type
|
Unknown |
|
Flooring Type
|
Mixed Flooring |
|
Half Bath Total
|
1 |
|
Heating Type
|
Forced Air |
|
Roof Material
|
Asphalt Shingle |
|
Roof Style
|
Unknown |
|
Stories Total
|
2 |
|
Size Interior
|
2,560 Ft2 |
|
Type
|
House |
|
Utility Water
|
Community Water User's Utility |
Parking
Land
|
Acreage
|
No |
|
Sewer
|
Septic Tank |
|
Size Irregular
|
0.19 |
|
Size Total
|
0.19 Ac|under 1 Acre |
|
Size Total Text
|
0.19 Ac|under 1 Acre |
Rooms
| Level |
Type |
Length |
Width |
Dimensions |
|
Basement |
Utility Room |
|
|
14'4'' x 5'0'' |
|
Basement |
4pc Bathroom |
|
|
Measurements not available |
|
Basement |
Bedroom |
|
|
8'9'' x 11'9'' |
|
Basement |
Bedroom |
|
|
8'3'' x 13'8'' |
|
Main Level |
Living Room |
|
|
21'0'' x 12'4'' |
|
Main Level |
Den |
|
|
10'0'' x 9'11'' |
|
Main Level |
Dining Room |
|
|
9'7'' x 9'8'' |
|
Main Level |
Kitchen |
|
|
16'4'' x 9'2'' |
|
Main Level |
2pc Bathroom |
|
|
Measurements not available |
|
Main Level |
4pc Bathroom |
|
|
Measurements not available |
|
Main Level |
Primary Bedroom |
|
|
10'0'' x 12'4'' |
|
Main Level |
Bedroom |
|
|
9'1'' x 8'10'' |
|
Main Level |
Bedroom |
|
|
9'1'' x 8'10'' |
https://www.realtor.ca/real-estate/28854393/1056-clarke-road-castlegar-robsonraspberrybrilliant


