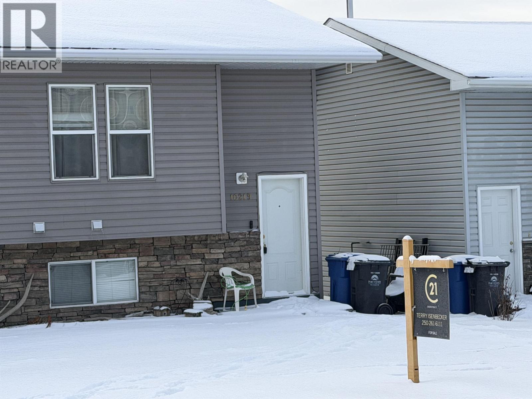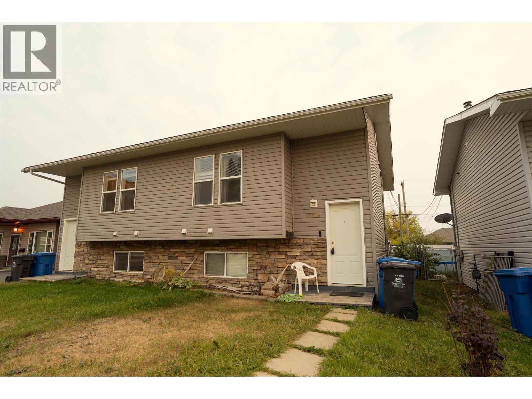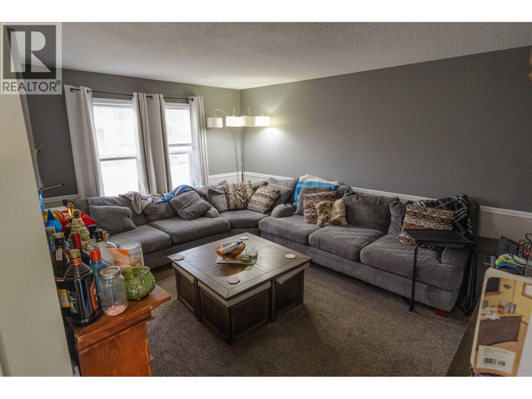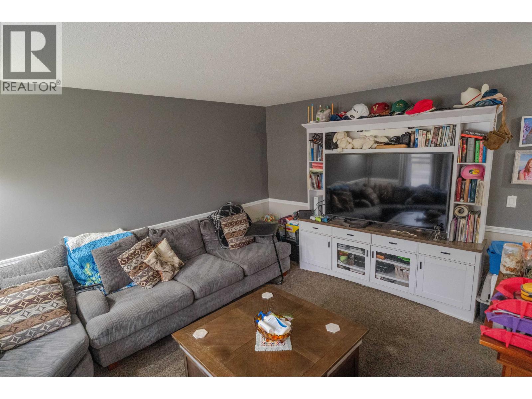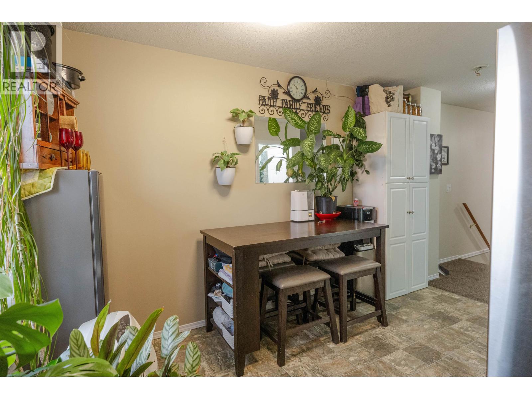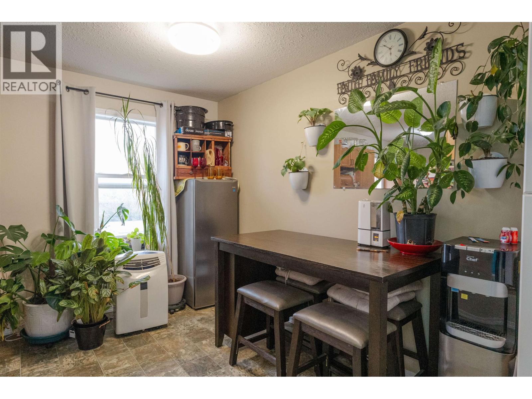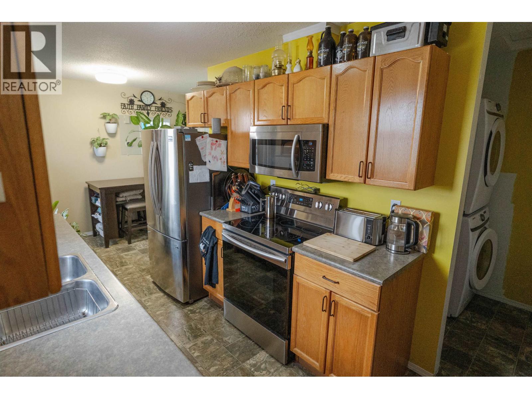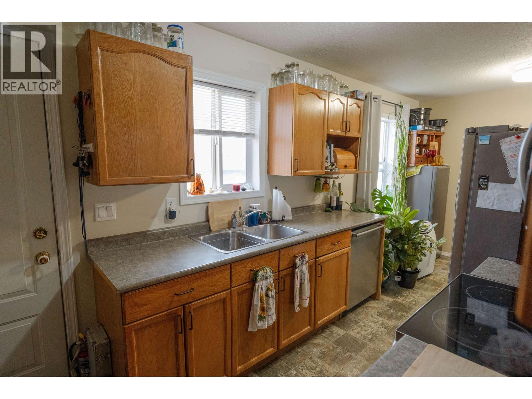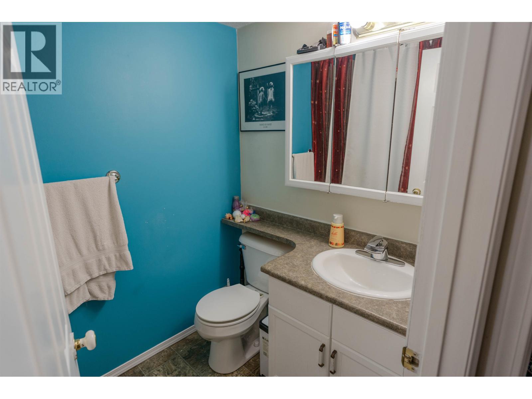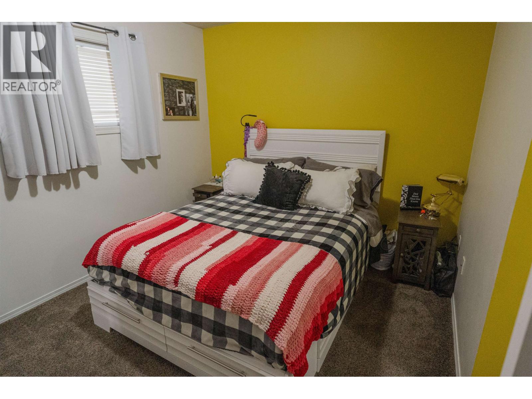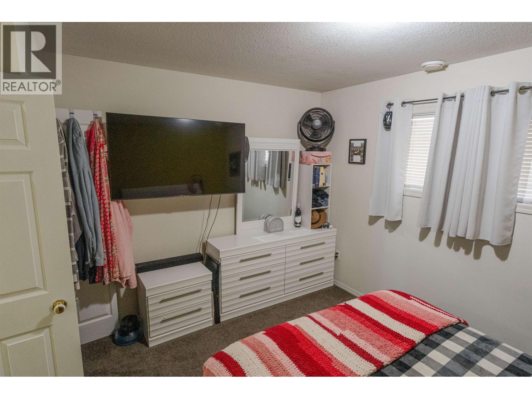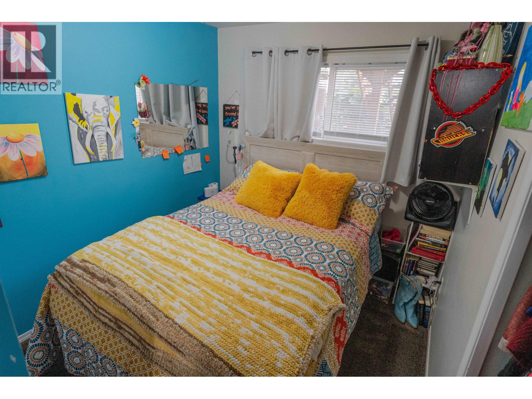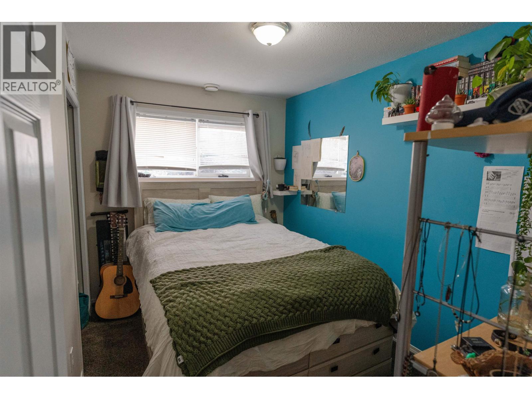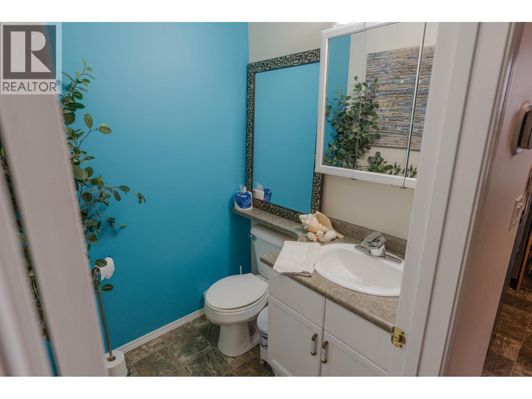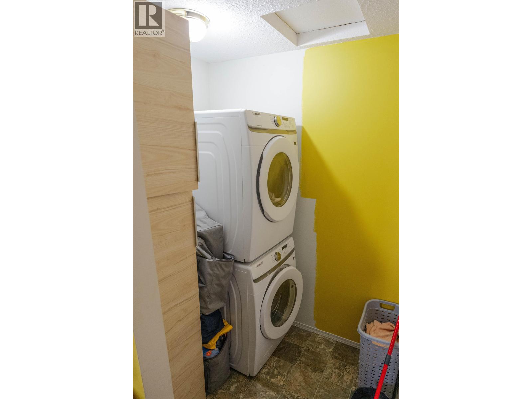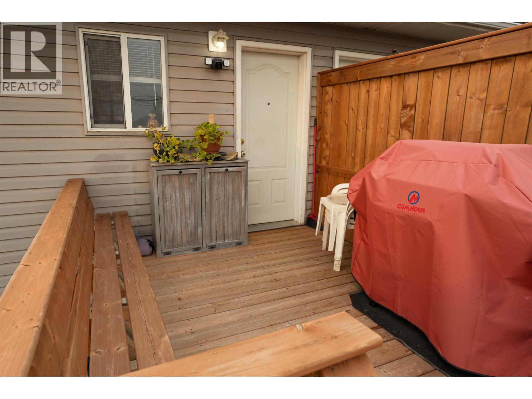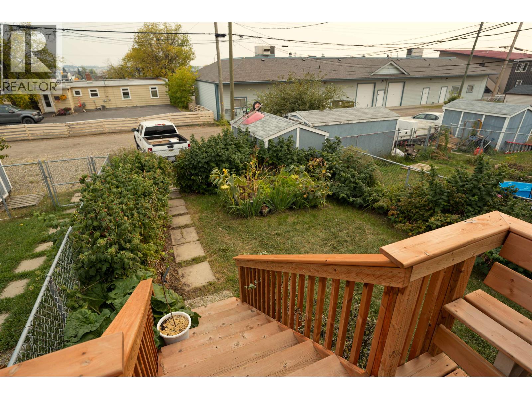3 Bedroom
2 Bathroom
1,147 ft2
Split Level Entry
Forced Air
$249,900
QUICK POSSESSION...This fantastic three-bedroom, two-bathroom home is full of value! Featuring a bright and functional layout with all newer appliances, it offers comfort and convenience at every turn. The fully south facing fenced backyard is perfect for kids, pets, and entertaining, complete with garden shed, raised garden boxes, and a brand-new deck with built-in privacy. Enjoy the perfect blend of outdoor living and indoor comfort. Ideally located just minutes from shopping, schools, parks, and amenities, this home checks all the boxes for families, first-time buyers, or anyone looking for an affordable lifestyle upgrade. Don't miss out on this opportunity! (id:46156)
Property Details
|
MLS® Number
|
R3047221 |
|
Property Type
|
Single Family |
Building
|
Bathroom Total
|
2 |
|
Bedrooms Total
|
3 |
|
Appliances
|
Washer, Dryer, Refrigerator, Stove, Dishwasher |
|
Architectural Style
|
Split Level Entry |
|
Basement Development
|
Finished |
|
Basement Type
|
Full (finished) |
|
Constructed Date
|
2005 |
|
Construction Style Attachment
|
Attached |
|
Exterior Finish
|
Vinyl Siding |
|
Foundation Type
|
Concrete Perimeter, Preserved Wood |
|
Heating Fuel
|
Natural Gas |
|
Heating Type
|
Forced Air |
|
Roof Material
|
Asphalt Shingle |
|
Roof Style
|
Conventional |
|
Stories Total
|
1 |
|
Size Interior
|
1,147 Ft2 |
|
Total Finished Area
|
1147 Sqft |
|
Type
|
Duplex |
|
Utility Water
|
Municipal Water |
Parking
Land
Rooms
| Level |
Type |
Length |
Width |
Dimensions |
|
Basement |
Primary Bedroom |
10 ft |
12 ft |
10 ft x 12 ft |
|
Basement |
Bedroom 2 |
10 ft |
8 ft |
10 ft x 8 ft |
|
Basement |
Bedroom 3 |
8 ft |
8 ft |
8 ft x 8 ft |
|
Main Level |
Living Room |
13 ft |
12 ft |
13 ft x 12 ft |
|
Main Level |
Kitchen |
11 ft |
8 ft |
11 ft x 8 ft |
|
Main Level |
Dining Room |
12 ft |
8 ft |
12 ft x 8 ft |
https://www.realtor.ca/real-estate/28856069/10219-102-avenue-fort-st-john


