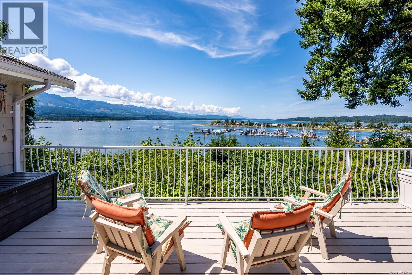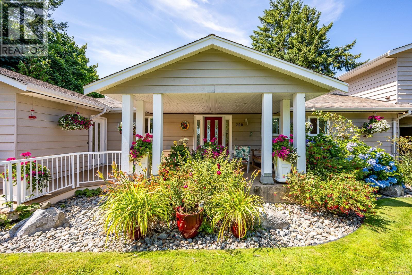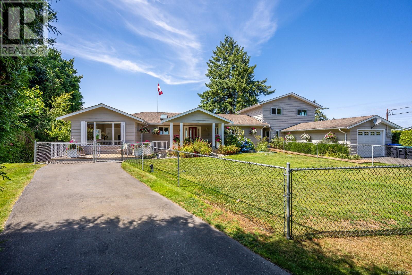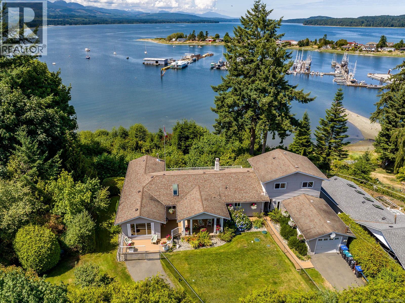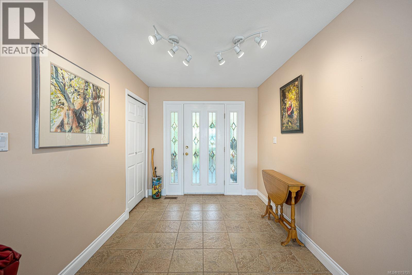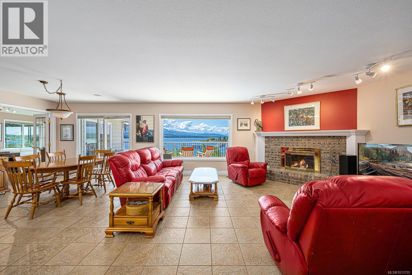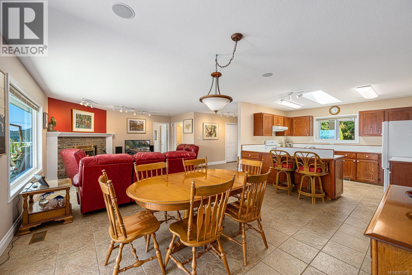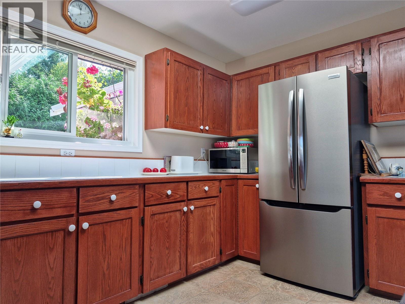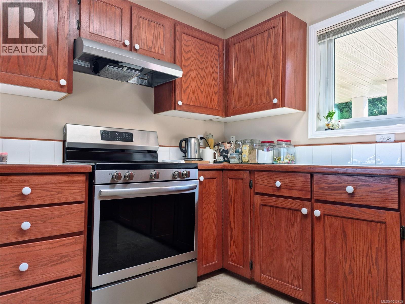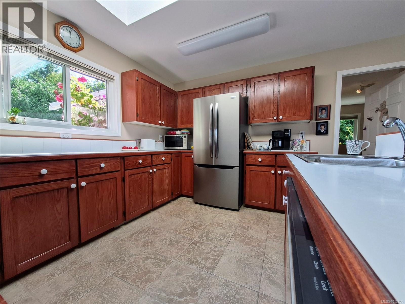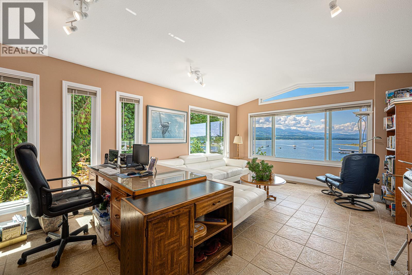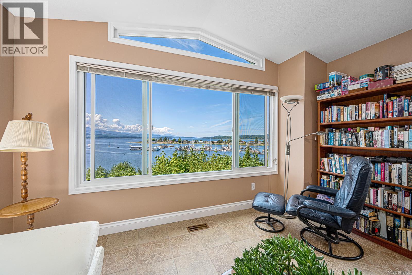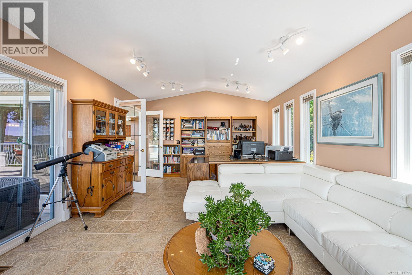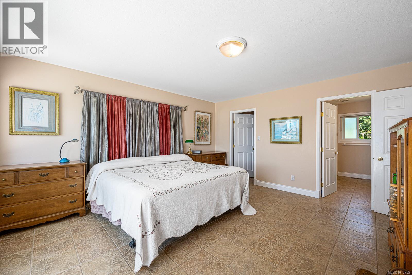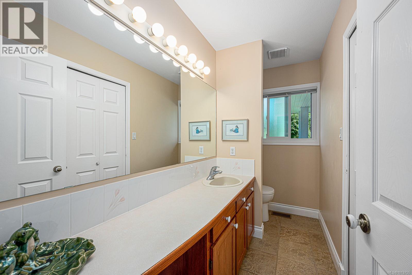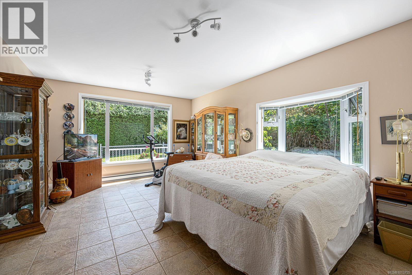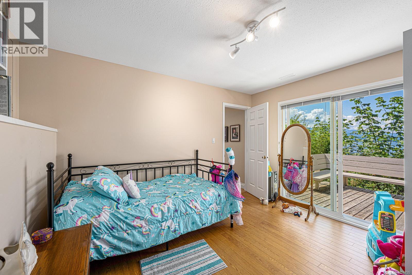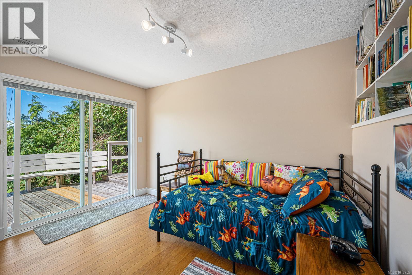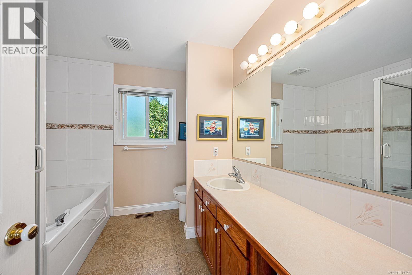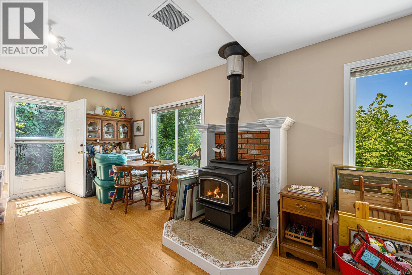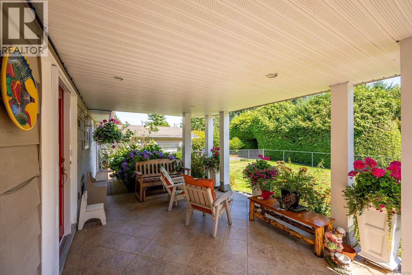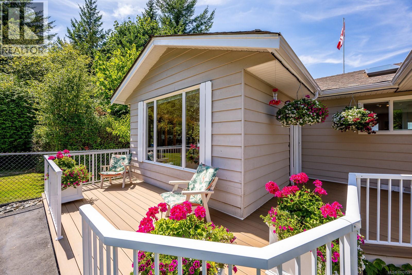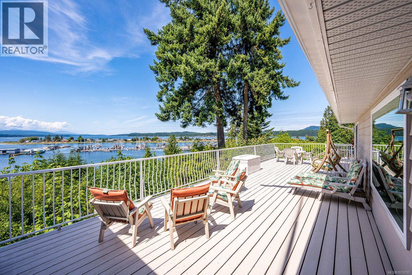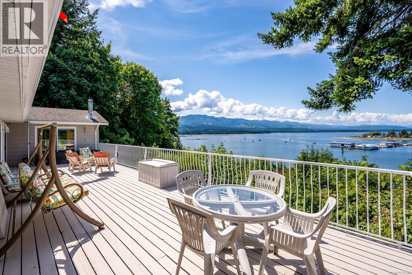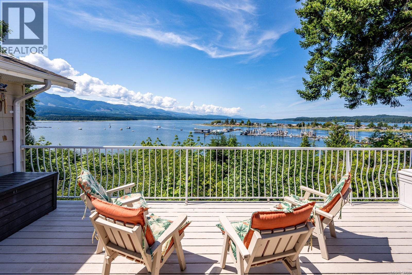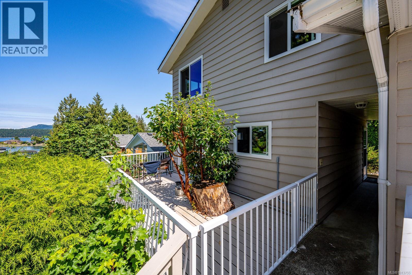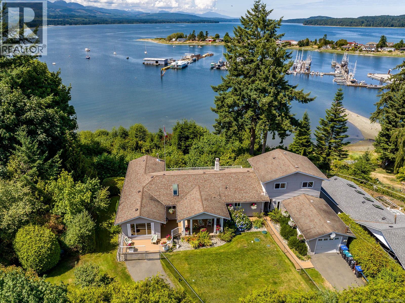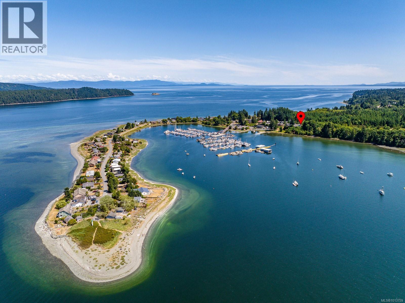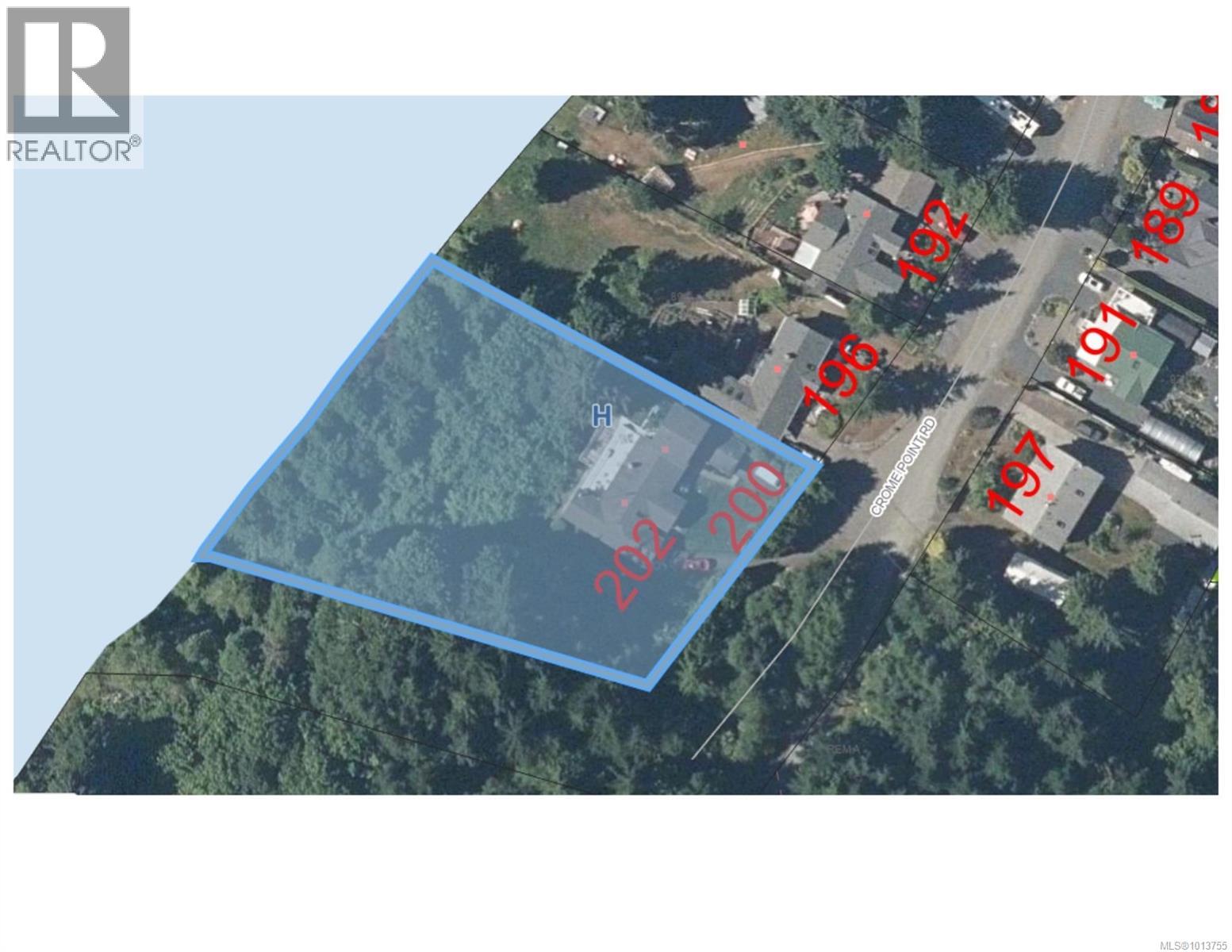5 Bedroom
5 Bathroom
3,694 ft2
Fireplace
None
Waterfront On Ocean
$2,199,000
Welcome to 200 Crome Point Rd, a rare waterfront offering in Deep Bay. Set on 0.92 acres with 207 ft of ocean frontage, this private property showcases sweeping views of Baynes Sound, Denman Island, and Mt. Washington. The 2802 sq ft main home features 4 bedrooms and 3 bathrooms, including a spacious primary suite on the main with walk-in closet, ensuite, and direct deck access. An open concept living/dining area with large windows connects to expansive oceanside decks, perfect for relaxing or entertaining. A self-contained 892 sq ft suite offers 1 bedroom, 2 bathrooms, laundry, and private deck, ideal for guests or income. Updates include stainless steel appliances, windows, deck replacements, and upgraded septic. Surrounded by mature hedges, the property is walking distance to the marina, 30 minutes to Qualicum Beach or Comox Valley, and under an hour to Mt. Washington. Potential for a second dwelling may be possible, to be verified with the RDN. (id:46156)
Property Details
|
MLS® Number
|
1013755 |
|
Property Type
|
Single Family |
|
Neigbourhood
|
Bowser/Deep Bay |
|
Features
|
Private Setting, Other, Marine Oriented |
|
Parking Space Total
|
6 |
|
Plan
|
Epp34063 |
|
View Type
|
Mountain View, Ocean View |
|
Water Front Type
|
Waterfront On Ocean |
Building
|
Bathroom Total
|
5 |
|
Bedrooms Total
|
5 |
|
Constructed Date
|
1974 |
|
Cooling Type
|
None |
|
Fireplace Present
|
Yes |
|
Fireplace Total
|
2 |
|
Heating Fuel
|
Oil, Wood |
|
Size Interior
|
3,694 Ft2 |
|
Total Finished Area
|
3694 Sqft |
|
Type
|
House |
Land
|
Acreage
|
No |
|
Size Irregular
|
0.92 |
|
Size Total
|
0.92 Ac |
|
Size Total Text
|
0.92 Ac |
|
Zoning Description
|
Bl 2500, Rr2, D, Bl 2500 |
|
Zoning Type
|
Unknown |
Rooms
| Level |
Type |
Length |
Width |
Dimensions |
|
Second Level |
Bedroom |
|
|
19'3 x 10'11 |
|
Lower Level |
Bedroom |
|
|
12'0 x 8'2 |
|
Lower Level |
Bathroom |
|
|
4-Piece |
|
Lower Level |
Recreation Room |
|
|
16'7 x 12'10 |
|
Lower Level |
Den |
|
|
14'7 x 12'0 |
|
Lower Level |
Bedroom |
|
|
12'0 x 11'7 |
|
Main Level |
Bathroom |
|
|
2-Piece |
|
Main Level |
Living Room |
|
|
14'4 x 13'10 |
|
Main Level |
Bathroom |
|
|
2-Piece |
|
Main Level |
Bedroom |
|
|
17'3 x 13'4 |
|
Main Level |
Entrance |
|
|
9'11 x 8'1 |
|
Main Level |
Ensuite |
|
|
4-Piece |
|
Main Level |
Primary Bedroom |
|
|
15'4 x 14'9 |
|
Main Level |
Family Room |
|
|
20'1 x 13'4 |
|
Main Level |
Dining Room |
|
|
15'4 x 12'0 |
|
Main Level |
Kitchen |
|
|
12'2 x 9'11 |
|
Main Level |
Living Room |
|
|
16'1 x 14'4 |
|
Additional Accommodation |
Bathroom |
|
|
X |
|
Additional Accommodation |
Kitchen |
|
|
12'0 x 4'11 |
https://www.realtor.ca/real-estate/28853033/200-crome-point-rd-bowser-bowserdeep-bay


