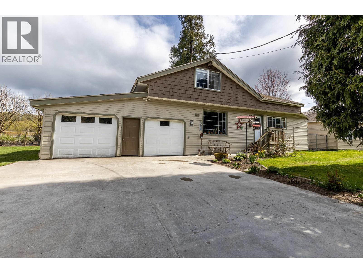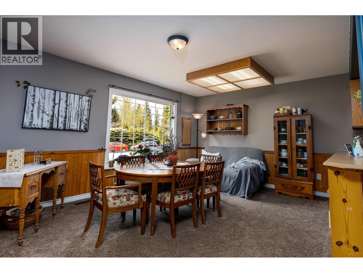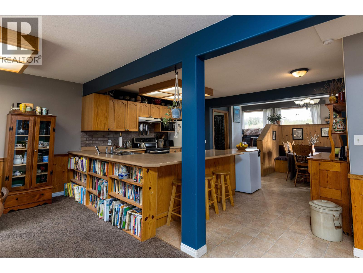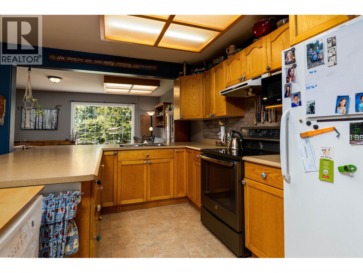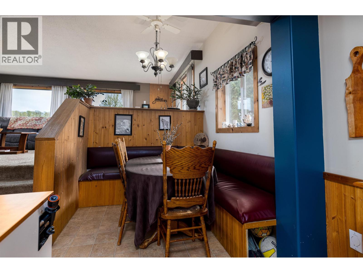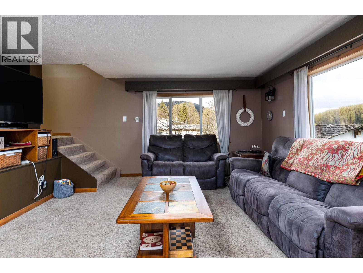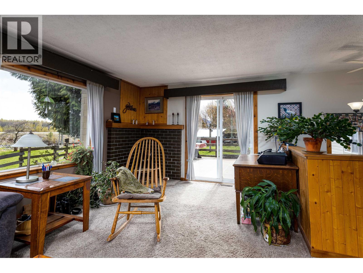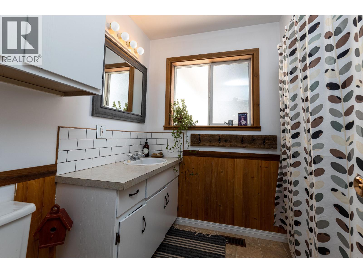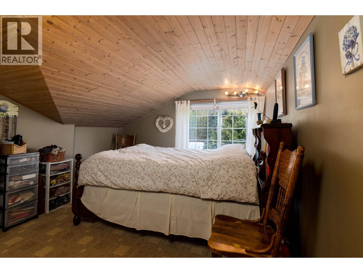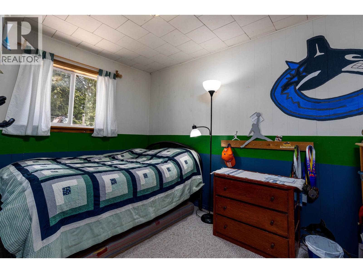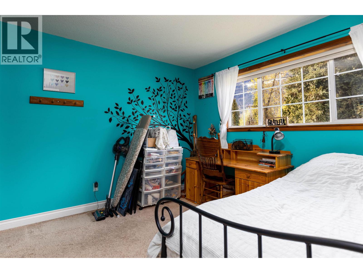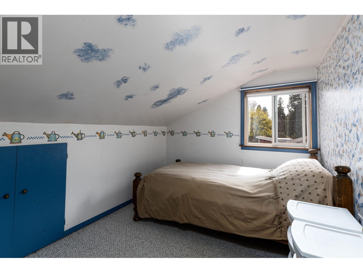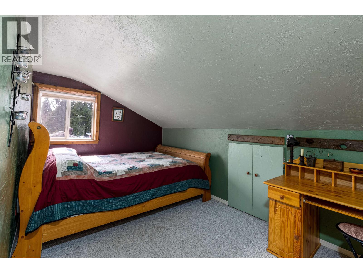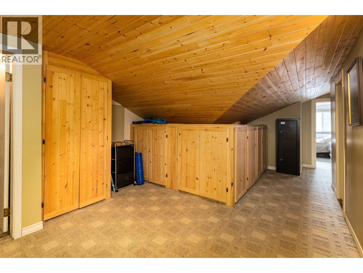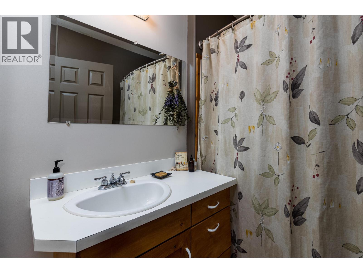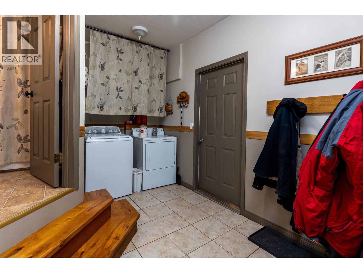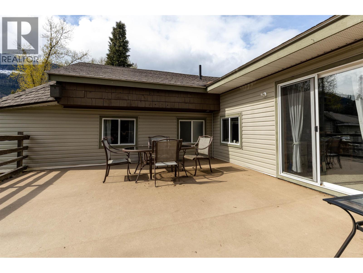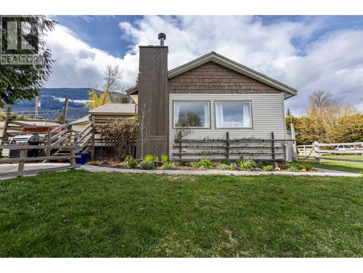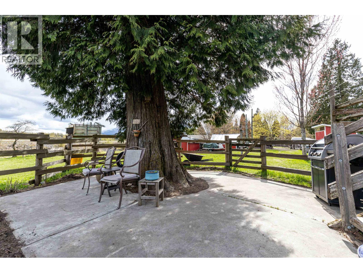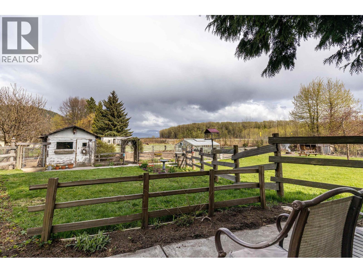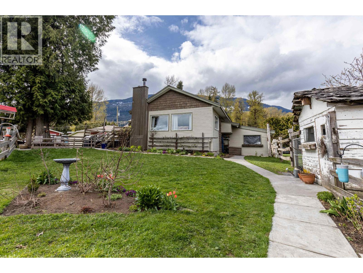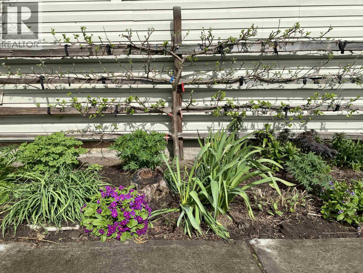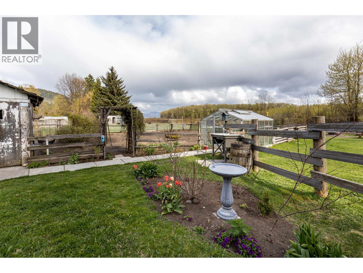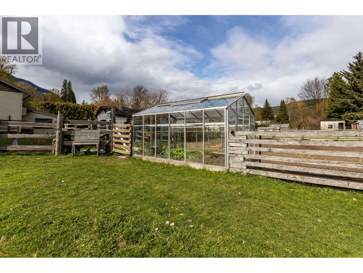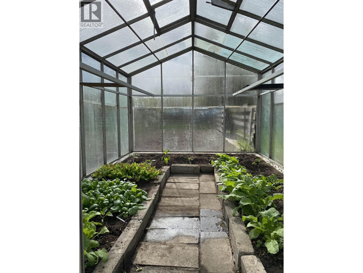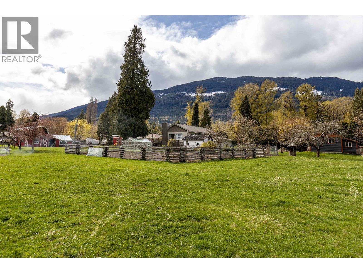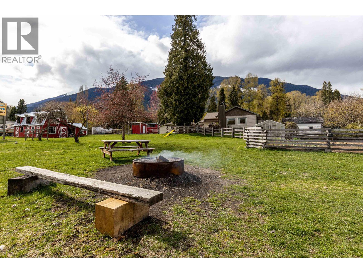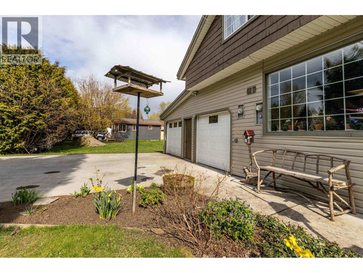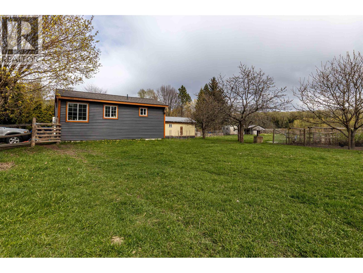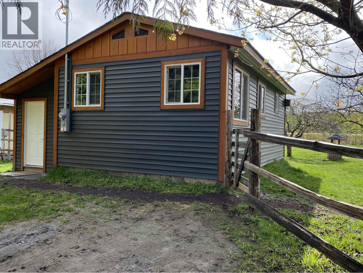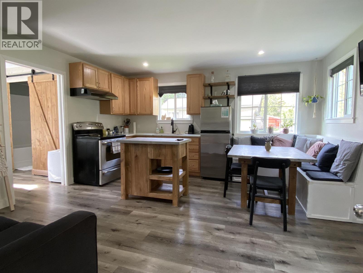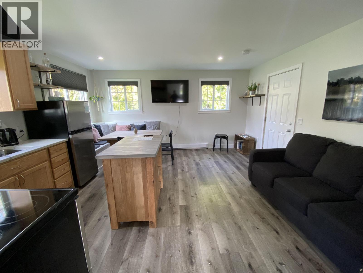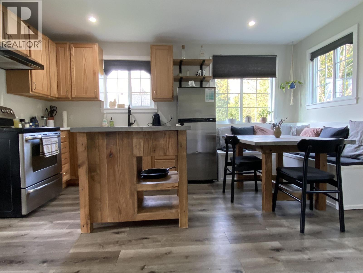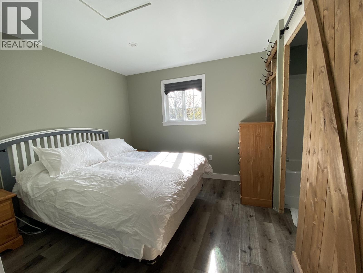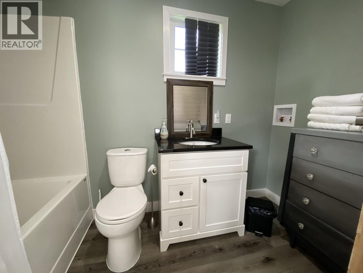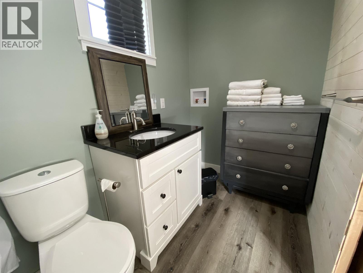5 Bedroom
3 Bathroom
1,816 ft2
Forced Air
$579,900
One-of-a-kind property, boasting remarkable potential both as a fantastic rural home & property or an impressive income property! The primary residence on this large New Remo lot is a charming farmhouse boasting 5 beds/3 bath split between 4 levels. As the home is move in ready, head straight outside to enjoy all the south facing backyard has to offer: fruit trees, greenhouse, flower beds, a wonderfully fertile garden plot, chicken coop and options for additional small animal husbandry space. Grow your own food, raise your own animals, create your own peace and contentment only 10 minutes from town. Beyond the primary residence, enjoy two mortgage helpers: an older mobile home as well as a detached 1-bedroom home. Each dwelling is tenanted and generates a healthy montly income. (id:46156)
Property Details
|
MLS® Number
|
R3047062 |
|
Property Type
|
Single Family |
Building
|
Bathroom Total
|
3 |
|
Bedrooms Total
|
5 |
|
Basement Development
|
Unfinished |
|
Basement Type
|
Full (unfinished) |
|
Constructed Date
|
1955 |
|
Construction Style Attachment
|
Detached |
|
Construction Style Split Level
|
Split Level |
|
Exterior Finish
|
Wood |
|
Foundation Type
|
Concrete Perimeter |
|
Heating Fuel
|
Electric, Wood |
|
Heating Type
|
Forced Air |
|
Roof Material
|
Asphalt Shingle |
|
Roof Style
|
Conventional |
|
Stories Total
|
4 |
|
Size Interior
|
1,816 Ft2 |
|
Total Finished Area
|
1816 Sqft |
|
Type
|
House |
|
Utility Water
|
Ground-level Well |
Parking
Land
|
Acreage
|
No |
|
Size Irregular
|
0.81 |
|
Size Total
|
0.81 Ac |
|
Size Total Text
|
0.81 Ac |
Rooms
| Level |
Type |
Length |
Width |
Dimensions |
|
Above |
Living Room |
13 ft ,7 in |
23 ft |
13 ft ,7 in x 23 ft |
|
Lower Level |
Laundry Room |
7 ft ,1 in |
11 ft ,6 in |
7 ft ,1 in x 11 ft ,6 in |
|
Main Level |
Kitchen |
14 ft ,9 in |
10 ft |
14 ft ,9 in x 10 ft |
|
Main Level |
Dining Room |
15 ft ,4 in |
11 ft |
15 ft ,4 in x 11 ft |
|
Main Level |
Dining Nook |
7 ft ,3 in |
7 ft ,9 in |
7 ft ,3 in x 7 ft ,9 in |
|
Main Level |
Bedroom 2 |
10 ft ,1 in |
7 ft ,4 in |
10 ft ,1 in x 7 ft ,4 in |
|
Main Level |
Bedroom 3 |
10 ft ,3 in |
9 ft ,1 in |
10 ft ,3 in x 9 ft ,1 in |
|
Upper Level |
Bedroom 4 |
11 ft |
13 ft |
11 ft x 13 ft |
|
Upper Level |
Bedroom 5 |
9 ft ,1 in |
8 ft ,1 in |
9 ft ,1 in x 8 ft ,1 in |
|
Upper Level |
Bedroom 6 |
13 ft |
8 ft ,2 in |
13 ft x 8 ft ,2 in |
https://www.realtor.ca/real-estate/28852889/6237-nelson-road-terrace


