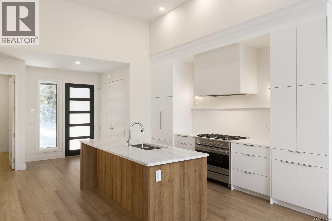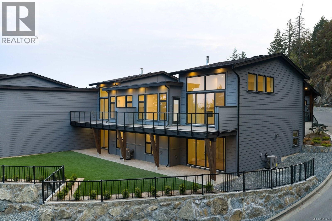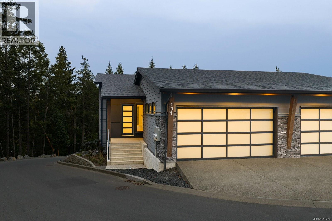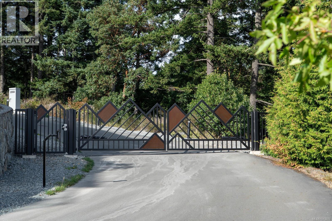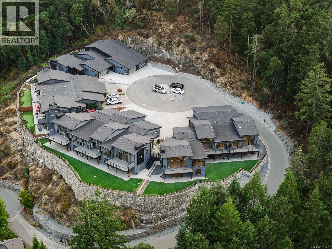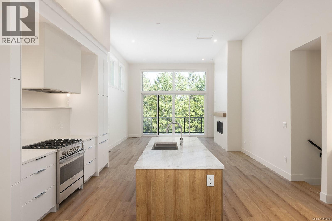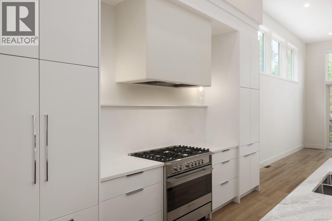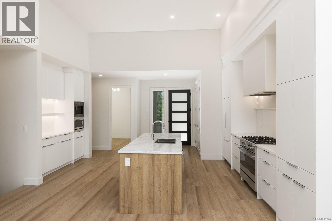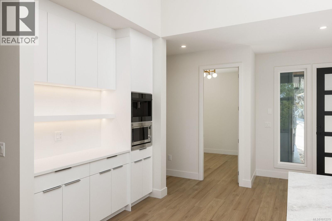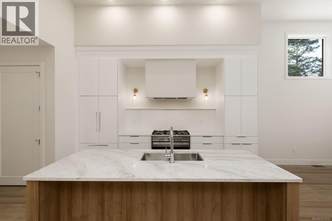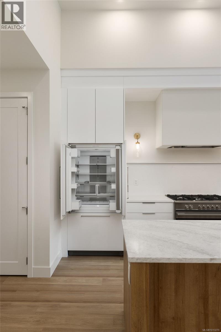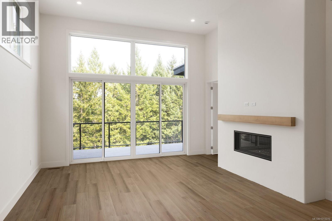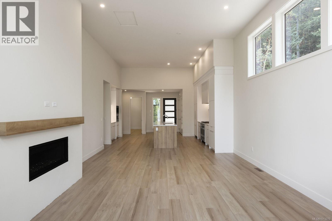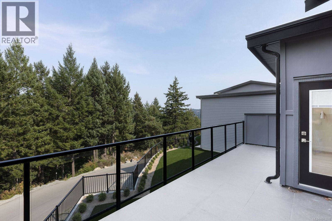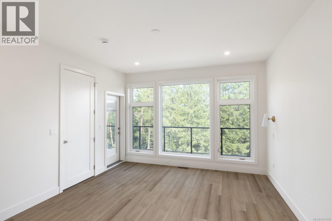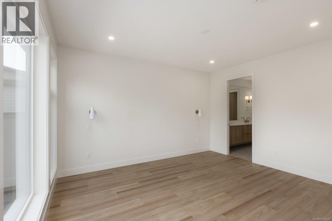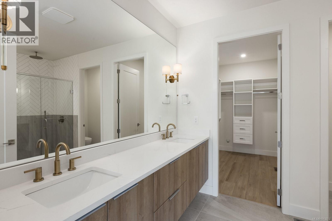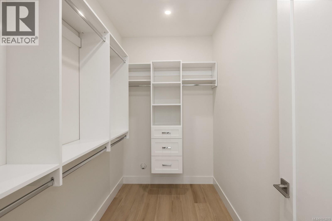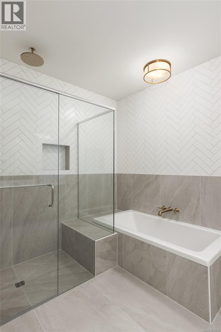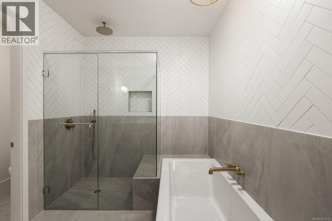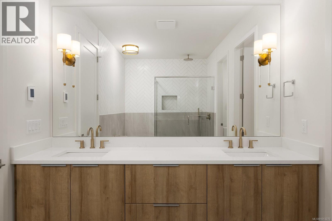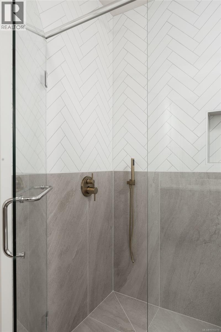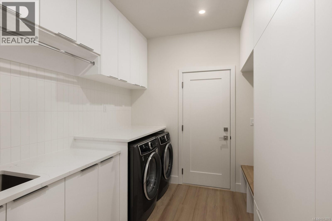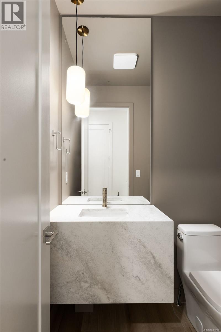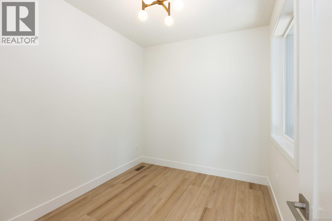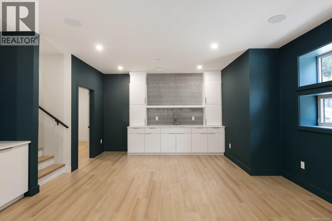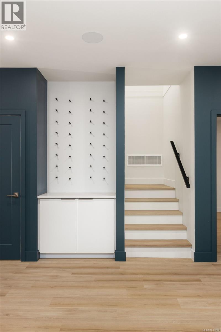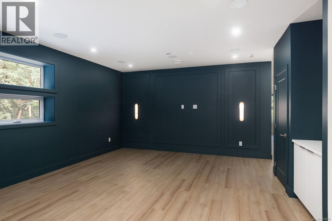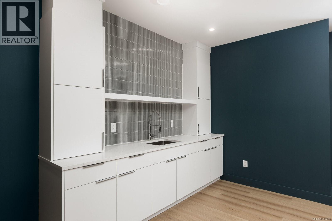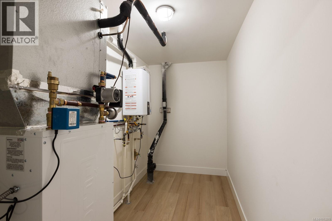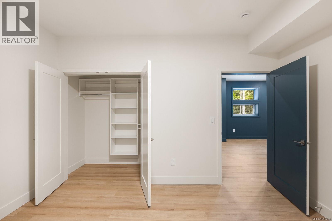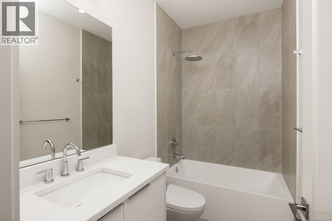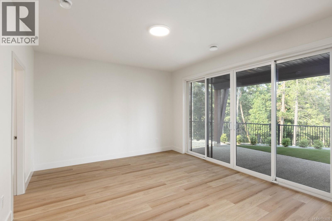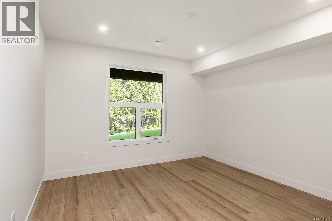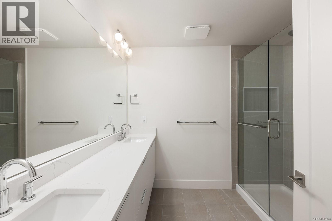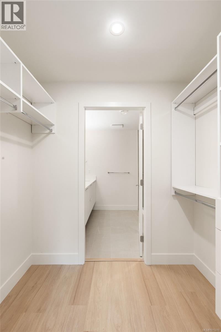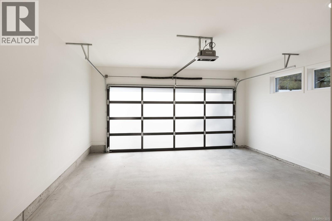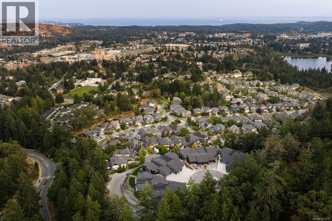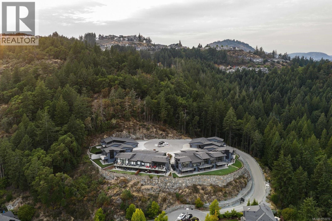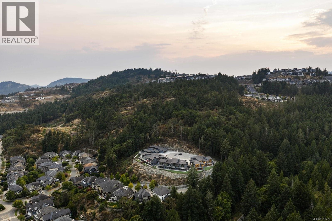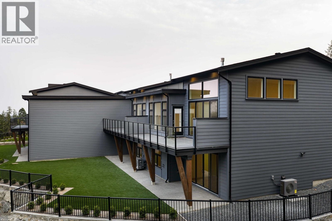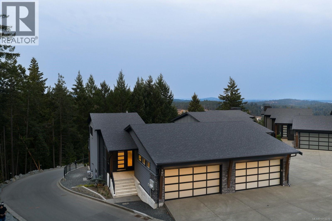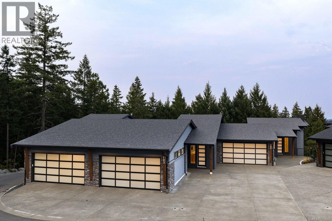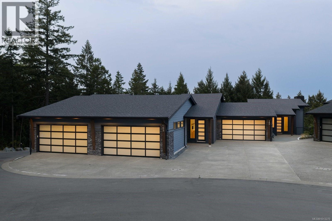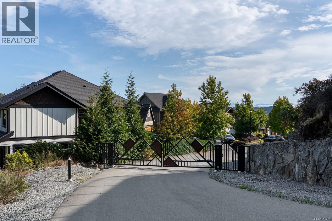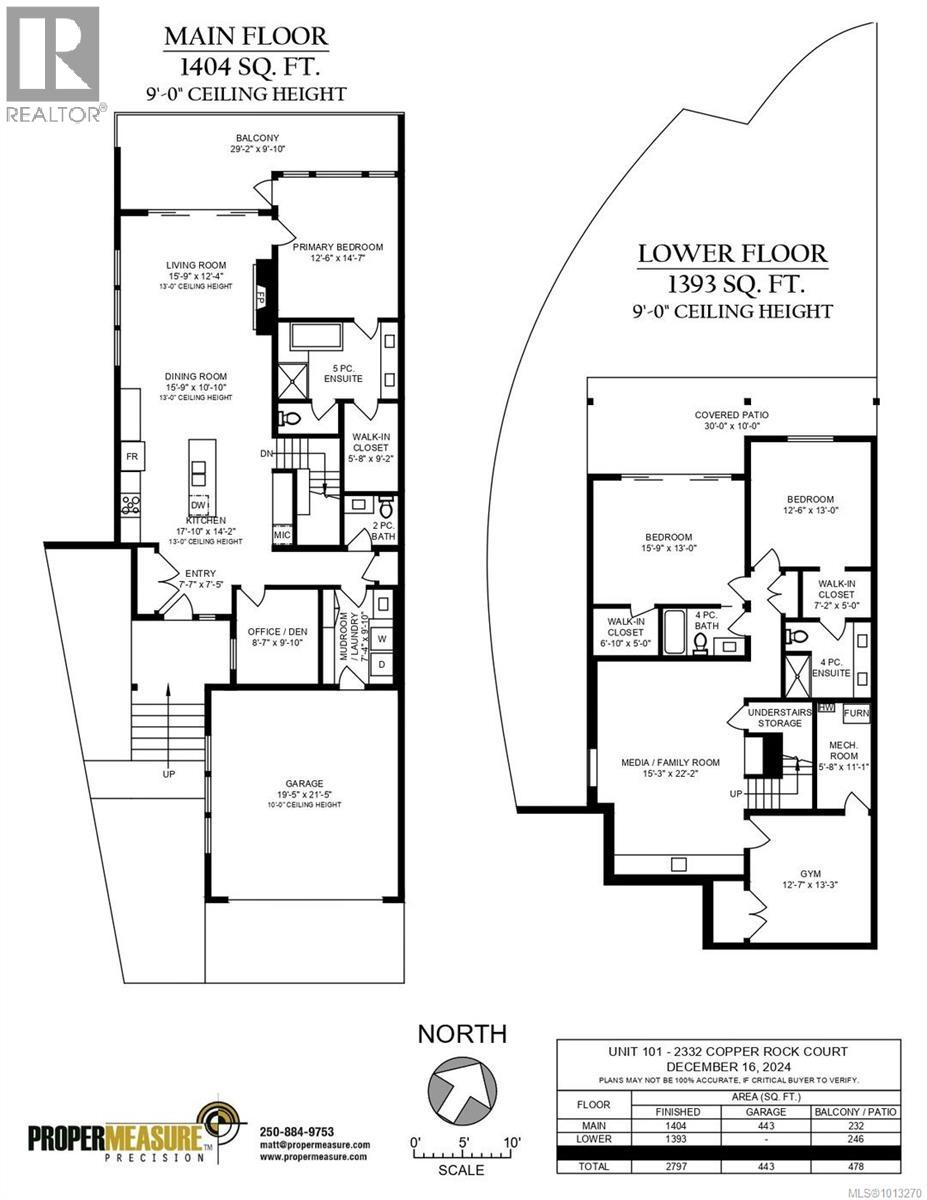101 2332 Copper Rock Crt Langford, British Columbia V9B 0G4
$1,349,000Maintenance,
$269.61 Monthly
Maintenance,
$269.61 MonthlyWelcome to Copper Rock, an exclusive gated community of 11 luxury townhomes on Bear Mountain with highly sought-after main floor primary suites. Designed for modern living with timeless style, these homes feature double garages, dramatic 13’ ceilings, and oversized windows showcasing stunning mountain, tree-top, ocean, and city views. Thoughtful layouts complete with excitingly enormous media rooms, a private gym, an office, a spa-inspired ensuite, and plenty of low-maintenance outdoor + driveway space. Entertaining is effortless in this chef’s kitchen boasting quartz island seating, two-toned cabinetry, plaster hood fan, and integrated Fisher & Paykel appliances. Floorplans range from 2,572–3,312 sq. ft. Set on a quiet cul-de-sac, Copper Rock combines privacy and easy living with access to Bear Mountain’s world-class golf, trails, and amenities—just 20 minutes from downtown Victoria. Experience everyday luxury in a home designed for lifestyle. (id:46156)
Property Details
| MLS® Number | 1013270 |
| Property Type | Single Family |
| Neigbourhood | Bear Mountain |
| Community Features | Pets Allowed, Family Oriented |
| Features | Central Location, Cul-de-sac, Level Lot, Park Setting, Private Setting, Southern Exposure, Irregular Lot Size, Other, Gated Community |
| Parking Space Total | 4 |
| Plan | Eps2897 |
| Structure | Patio(s) |
| View Type | City View, Mountain View, Ocean View, Valley View |
Building
| Bathroom Total | 4 |
| Bedrooms Total | 3 |
| Appliances | Dishwasher, Dryer, Microwave, Oven - Gas, Refrigerator, Washer |
| Architectural Style | Westcoast |
| Constructed Date | 2025 |
| Cooling Type | Air Conditioned, Central Air Conditioning |
| Fireplace Present | Yes |
| Fireplace Total | 1 |
| Heating Fuel | Electric, Natural Gas, Other |
| Heating Type | Forced Air, Heat Pump |
| Size Interior | 3,213 Ft2 |
| Total Finished Area | 2797 Sqft |
| Type | Row / Townhouse |
Land
| Access Type | Road Access |
| Acreage | No |
| Size Irregular | 3270 |
| Size Total | 3270 Sqft |
| Size Total Text | 3270 Sqft |
| Zoning Description | Rcbm1 |
| Zoning Type | Residential |
Rooms
| Level | Type | Length | Width | Dimensions |
|---|---|---|---|---|
| Lower Level | Patio | 30'0 x 10'0 | ||
| Lower Level | Ensuite | 4-Piece | ||
| Lower Level | Gym | 12'7 x 13'3 | ||
| Lower Level | Bathroom | 4-Piece | ||
| Lower Level | Bedroom | 15'9 x 13'0 | ||
| Lower Level | Utility Room | 5'8 x 11'1 | ||
| Lower Level | Bedroom | 12'6 x 13'0 | ||
| Lower Level | Media | 15'3 x 22'2 | ||
| Main Level | Ensuite | 5-Piece | ||
| Main Level | Primary Bedroom | 12'6 x 14'7 | ||
| Main Level | Balcony | 29'2 x 9'10 | ||
| Main Level | Living Room | 15'9 x 12'4 | ||
| Main Level | Dining Room | 15'9 x 10'10 | ||
| Main Level | Bathroom | 2-Piece | ||
| Main Level | Laundry Room | 7'4 x 9'10 | ||
| Main Level | Kitchen | 17'10 x 14'2 | ||
| Main Level | Den | 8'7 x 9'10 | ||
| Main Level | Entrance | 7'7 x 7'5 |
https://www.realtor.ca/real-estate/28852371/101-2332-copper-rock-crt-langford-bear-mountain


