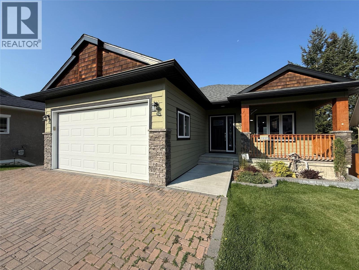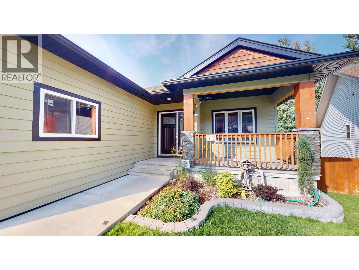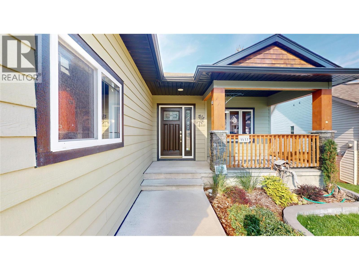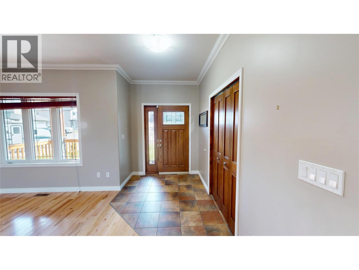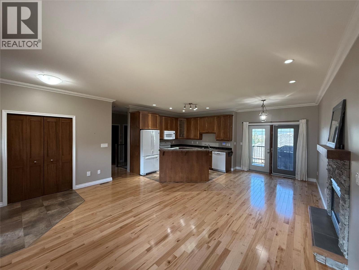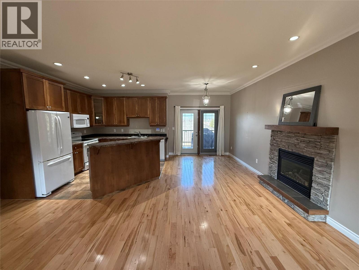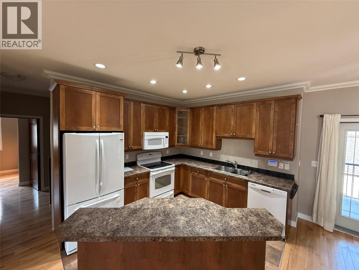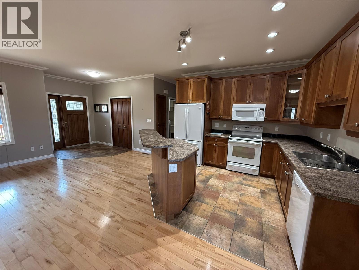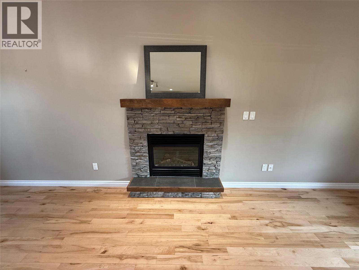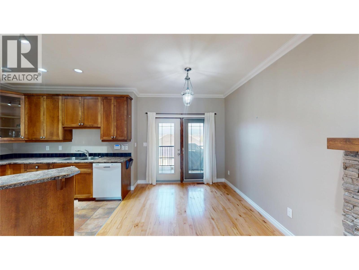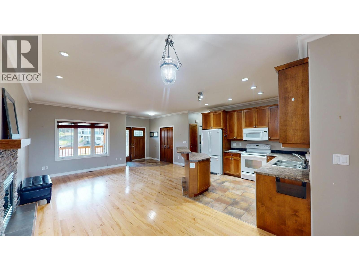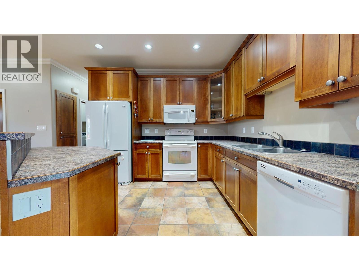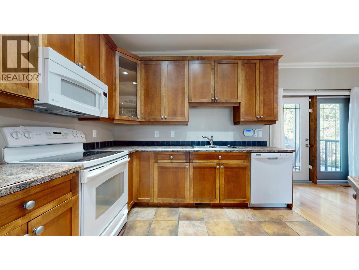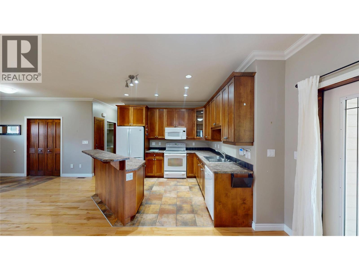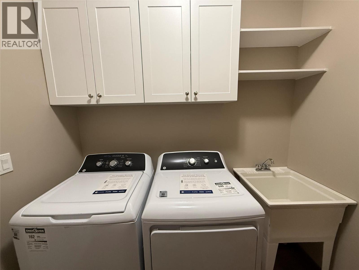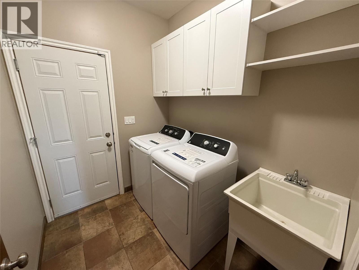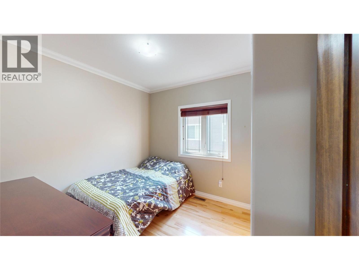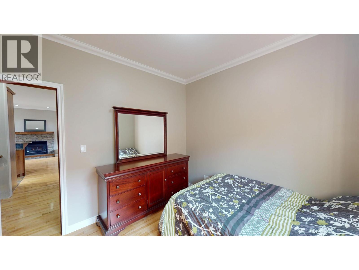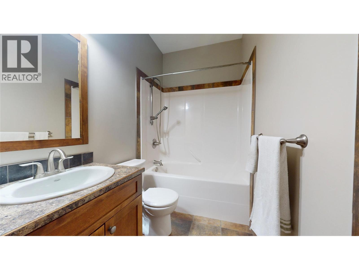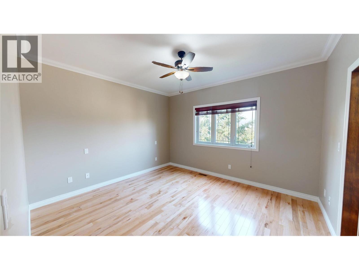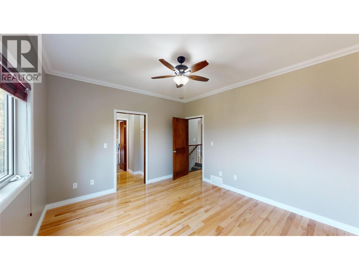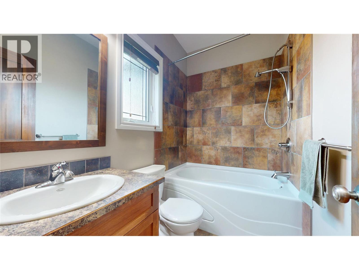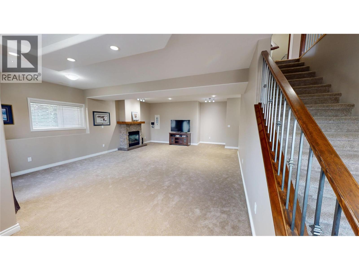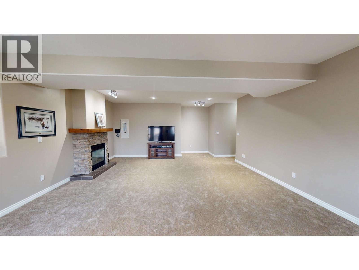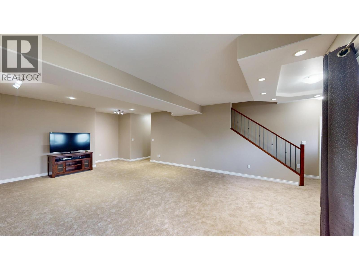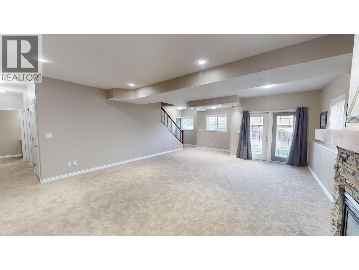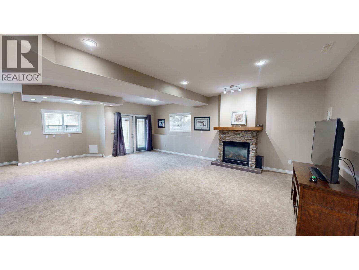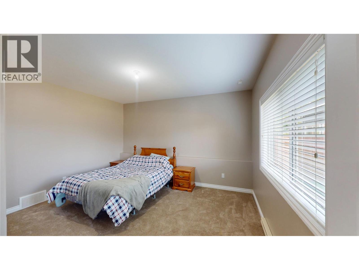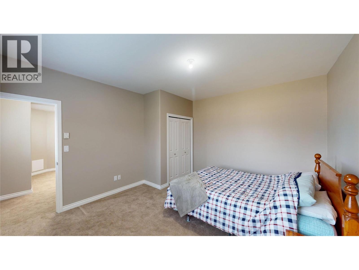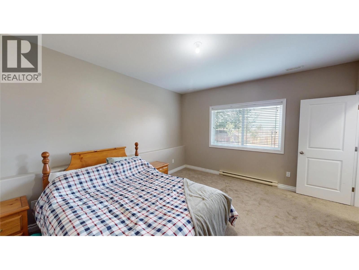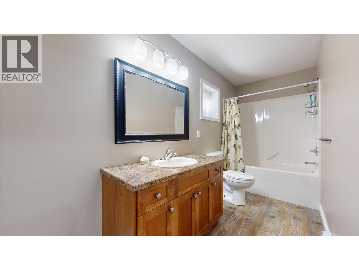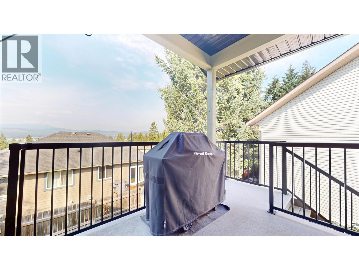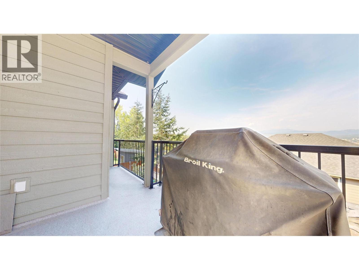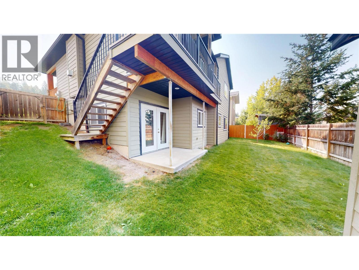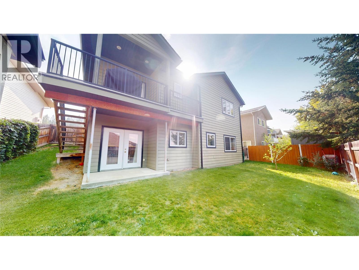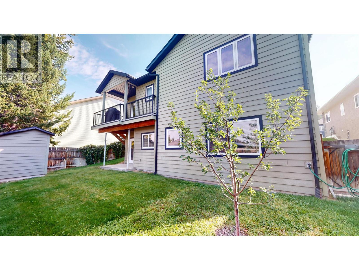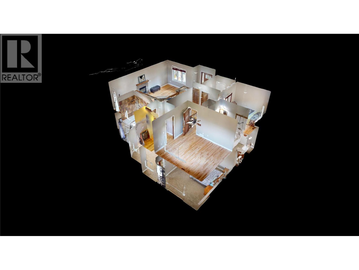3 Bedroom
3 Bathroom
2,956 ft2
Ranch
Central Air Conditioning
Forced Air, See Remarks
$714,900
Welcome to 1517 Mt Fisher, a beautiful rancher with a fully finished walkout basement, offering comfort, space, and stunning views. The main floor features 2 bedrooms and two bathrooms, including a spacious primary with ensuite and a generous closet. Enjoy the open-concept kitchen and living room with cozy fireplace and access to the deck—perfect for entertaining or relaxing. A convenient laundry room with new washer and dryer, is located on the main level just off the garage. Downstairs you’ll find a bright walkout level with one additional bedroom, a large family room with a second gas fireplace, and a convenient area with hookups for a wet bar. This home also boasts air conditioning, in-floor heating in the entryway, underground sprinklers, and a double garage for all your parking and storage needs. A wonderful combination of practicality and charm, all set in a great location with mountain views. (id:46156)
Property Details
|
MLS® Number
|
10362613 |
|
Property Type
|
Single Family |
|
Neigbourhood
|
Cranbrook North |
|
Parking Space Total
|
2 |
Building
|
Bathroom Total
|
3 |
|
Bedrooms Total
|
3 |
|
Architectural Style
|
Ranch |
|
Constructed Date
|
2008 |
|
Construction Style Attachment
|
Detached |
|
Cooling Type
|
Central Air Conditioning |
|
Heating Type
|
Forced Air, See Remarks |
|
Stories Total
|
2 |
|
Size Interior
|
2,956 Ft2 |
|
Type
|
House |
|
Utility Water
|
Municipal Water |
Parking
Land
|
Acreage
|
No |
|
Sewer
|
Municipal Sewage System |
|
Size Irregular
|
0.12 |
|
Size Total
|
0.12 Ac|under 1 Acre |
|
Size Total Text
|
0.12 Ac|under 1 Acre |
|
Zoning Type
|
Unknown |
Rooms
| Level |
Type |
Length |
Width |
Dimensions |
|
Basement |
Full Bathroom |
|
|
5' x 13'5'' |
|
Basement |
Family Room |
|
|
30'2'' x 28'2'' |
|
Basement |
Bedroom |
|
|
12'10'' x 14'5'' |
|
Main Level |
Full Ensuite Bathroom |
|
|
7'11'' x 4'11'' |
|
Main Level |
Primary Bedroom |
|
|
13'0'' x 11'11'' |
|
Main Level |
Full Bathroom |
|
|
9'5'' x 4'11'' |
|
Main Level |
Bedroom |
|
|
9'5'' x 11'5'' |
|
Main Level |
Laundry Room |
|
|
6'3'' x 7'5'' |
|
Main Level |
Dining Room |
|
|
9'4'' x 13'1'' |
|
Main Level |
Kitchen |
|
|
9'2'' x 25'5'' |
|
Main Level |
Living Room |
|
|
9'4'' x 13'1'' |
https://www.realtor.ca/real-estate/28852030/1517-mt-fisher-crescent-cranbrook-cranbrook-north


