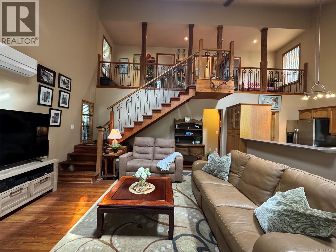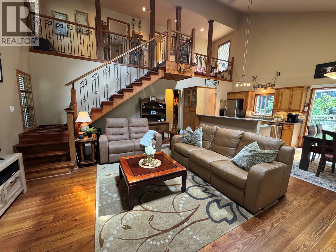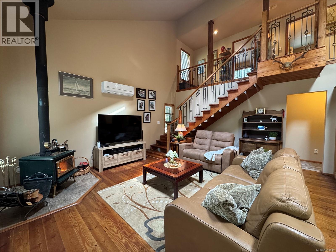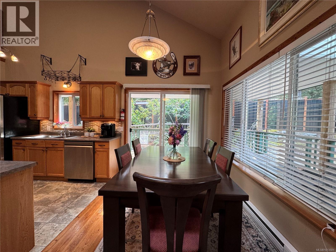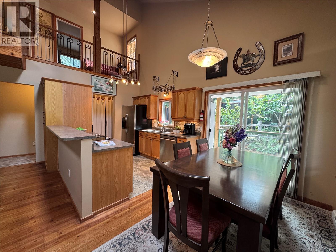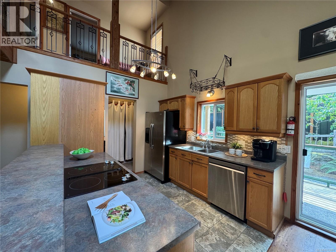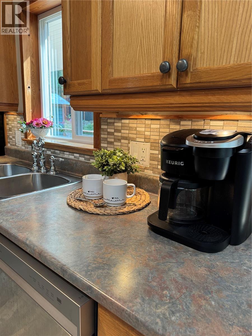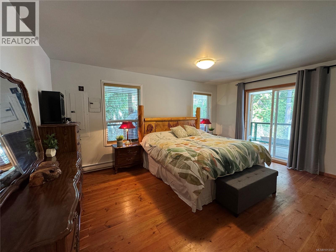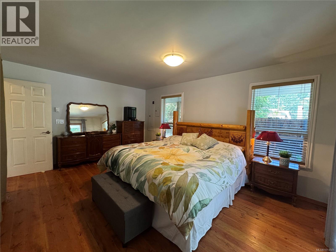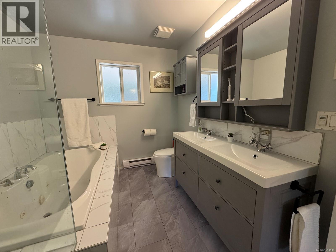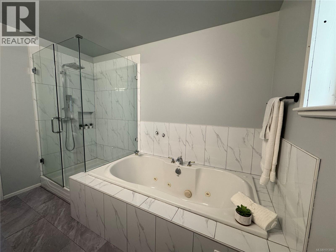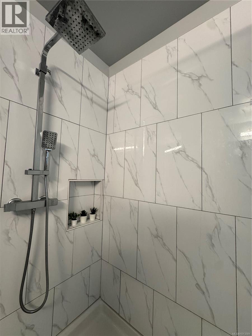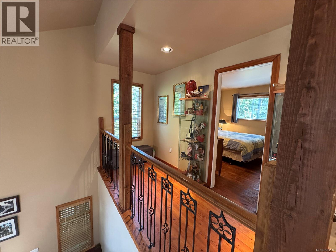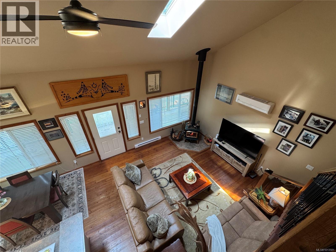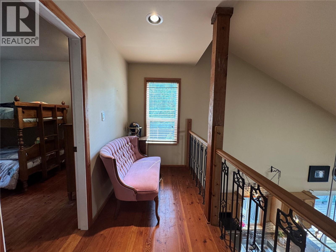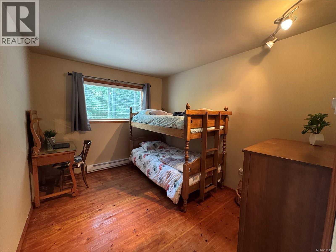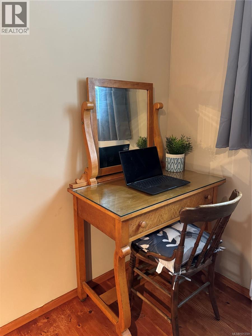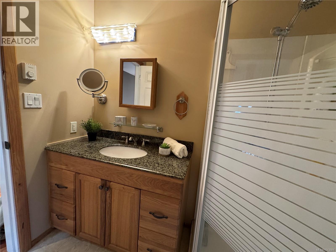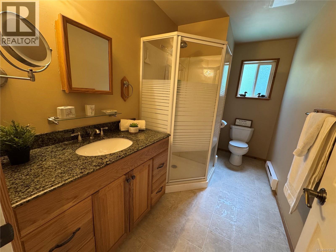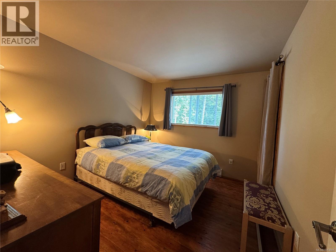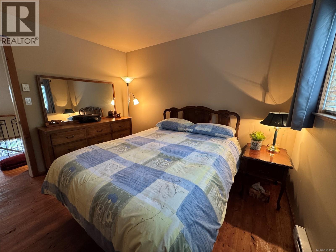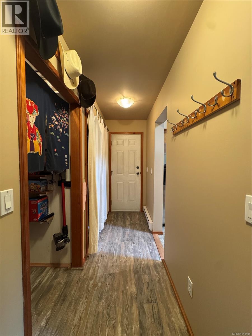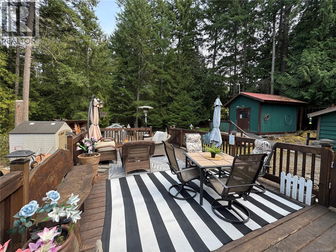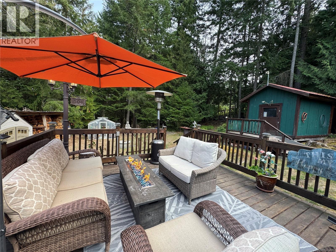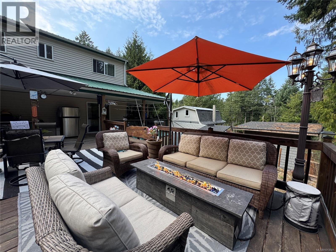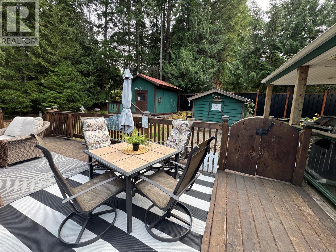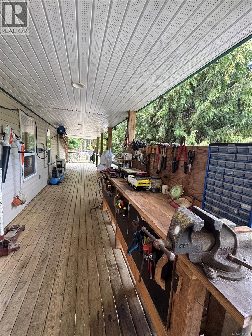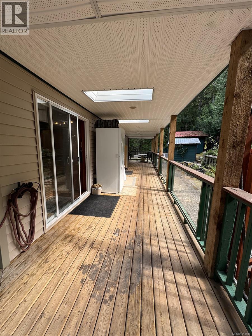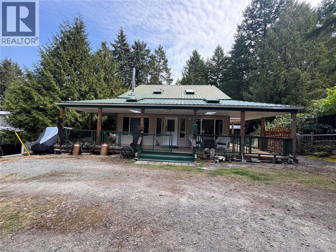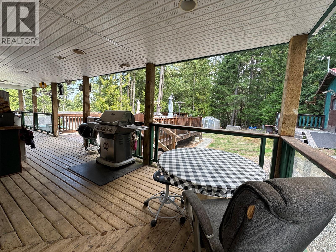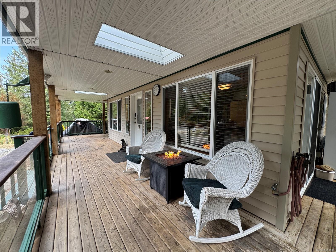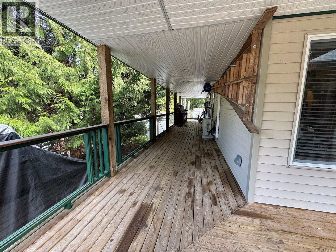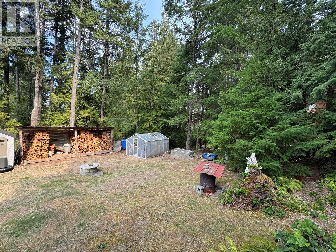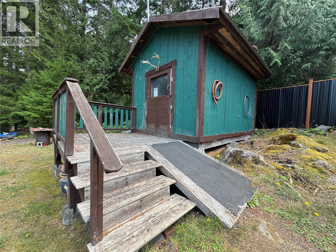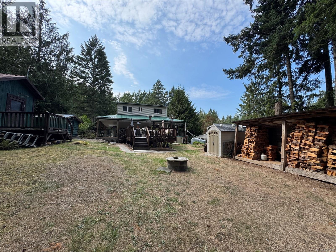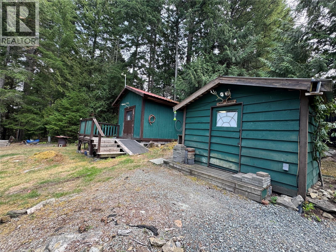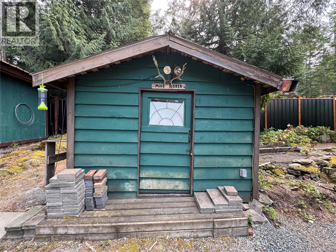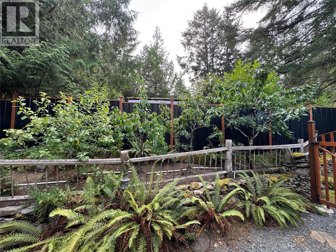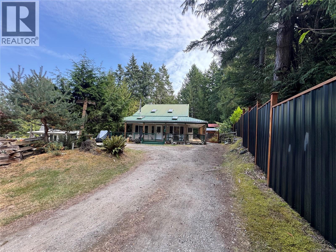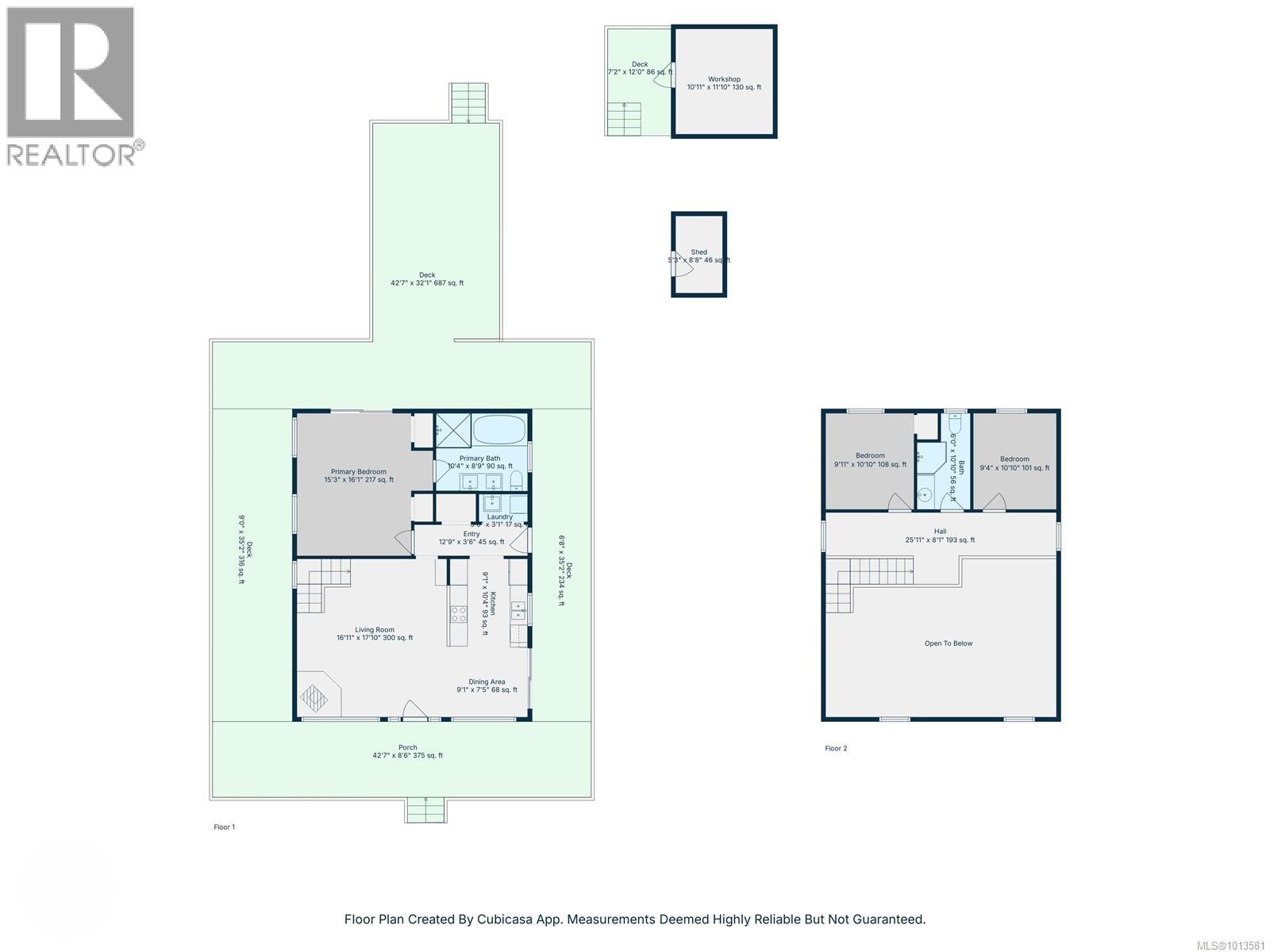3 Bedroom
2 Bathroom
1,397 ft2
Fireplace
Air Conditioned
Baseboard Heaters, Heat Pump
$729,900
Pride of ownership shines in this custom built home, featuring timeless craftsmanship, hardwood floors, and wood beams all milled from the property itself! The open concept kitchen showcases new stainless steel appliances, a chef's cooktop, and a wall oven. The bright main living area with wood stove heat pump (2021) flows seamlessly to a loft with two bedrooms and a full bath. On the main, primary retreat boasts a luxurious ensuite (2024) with jetted tub and walk in shower. A full 365 degree wraparound covered deck offers year round outdoor living with a spacious sitting area overlooking the private yard where peaches, apples, and nashi pears thrive. Additional features include hot water on demand, a wired-in generator, two powered shops and a large wrap around drive way with ample parking for vehicles, toys and guests! (id:46156)
Property Details
|
MLS® Number
|
1013581 |
|
Property Type
|
Single Family |
|
Neigbourhood
|
Mayne Island |
|
Features
|
Central Location, Private Setting, Partially Cleared, Other, Marine Oriented |
|
Parking Space Total
|
7 |
|
Plan
|
Vip23100 |
|
Structure
|
Greenhouse, Shed, Workshop |
Building
|
Bathroom Total
|
2 |
|
Bedrooms Total
|
3 |
|
Constructed Date
|
2007 |
|
Cooling Type
|
Air Conditioned |
|
Fireplace Present
|
Yes |
|
Fireplace Total
|
1 |
|
Heating Fuel
|
Electric |
|
Heating Type
|
Baseboard Heaters, Heat Pump |
|
Size Interior
|
1,397 Ft2 |
|
Total Finished Area
|
1397 Sqft |
|
Type
|
House |
Land
|
Access Type
|
Road Access |
|
Acreage
|
No |
|
Size Irregular
|
13504 |
|
Size Total
|
13504 Sqft |
|
Size Total Text
|
13504 Sqft |
|
Zoning Description
|
Sr |
|
Zoning Type
|
Residential |
Rooms
| Level |
Type |
Length |
Width |
Dimensions |
|
Second Level |
Bathroom |
|
|
4-Piece |
|
Second Level |
Bedroom |
|
|
9'4 x 10'10 |
|
Second Level |
Bedroom |
|
|
9'11 x 10'10 |
|
Main Level |
Bathroom |
|
|
5-Piece |
|
Main Level |
Entrance |
|
|
12'9 x 3'6 |
|
Main Level |
Kitchen |
|
|
9'1 x 10'4 |
|
Main Level |
Dining Room |
|
|
9'1 x 7'5 |
|
Main Level |
Living Room |
|
|
16'11 x 17'10 |
|
Main Level |
Primary Bedroom |
|
|
15'3 x 16'1 |
https://www.realtor.ca/real-estate/28851957/714-charter-rd-mayne-island-mayne-island


