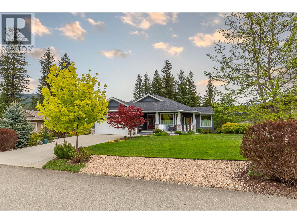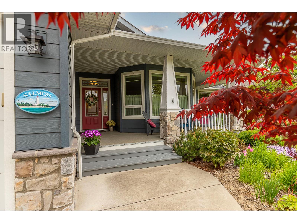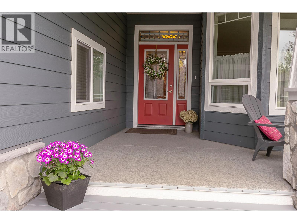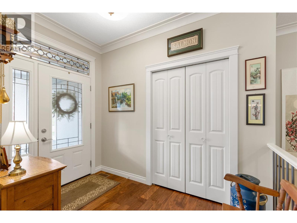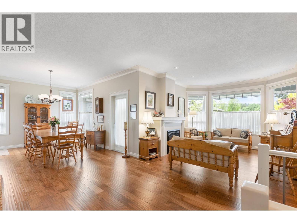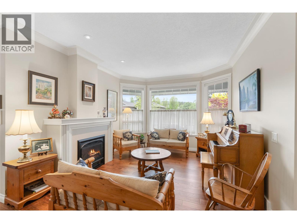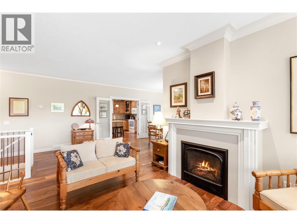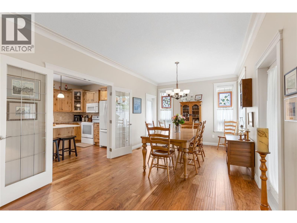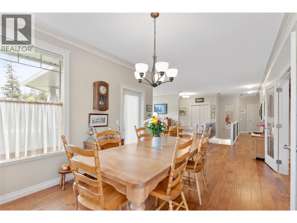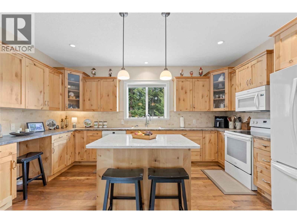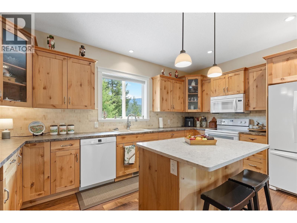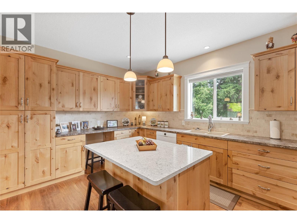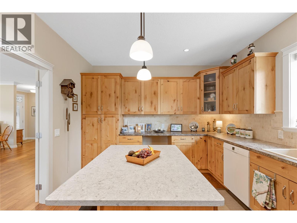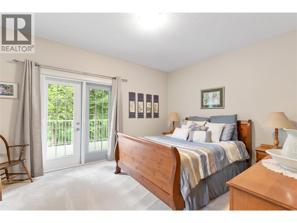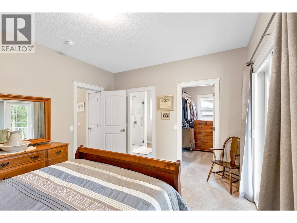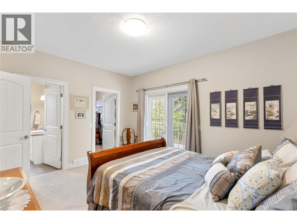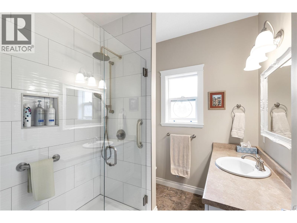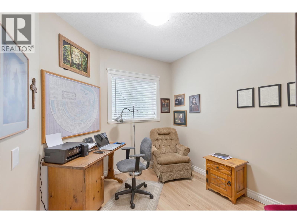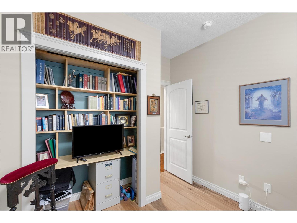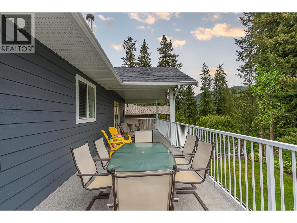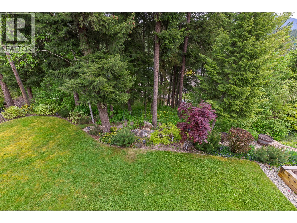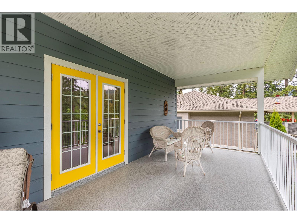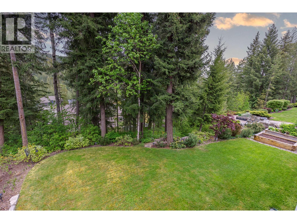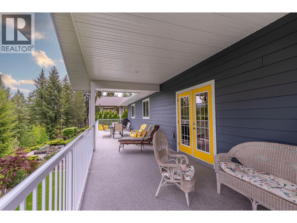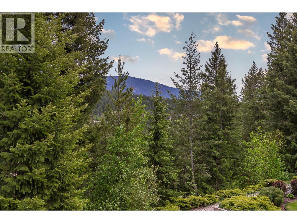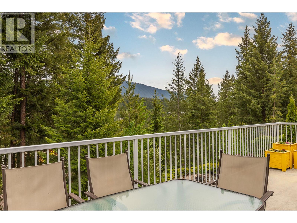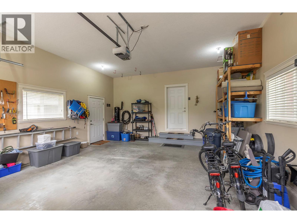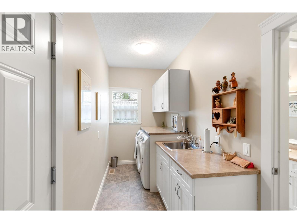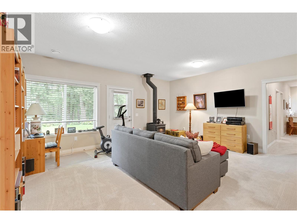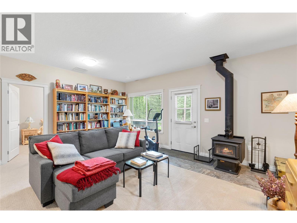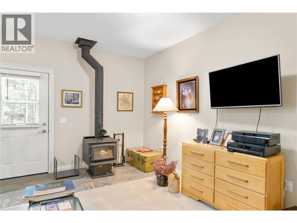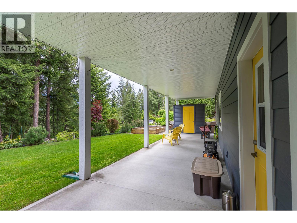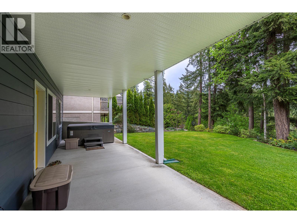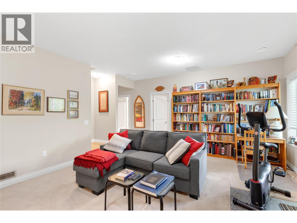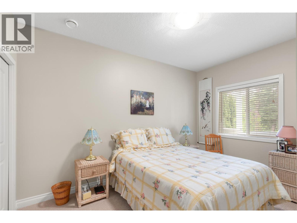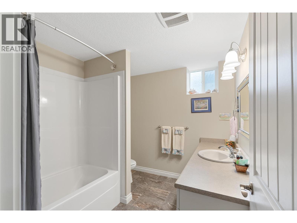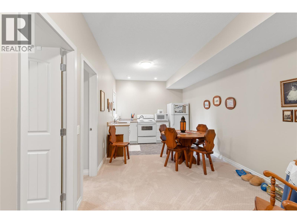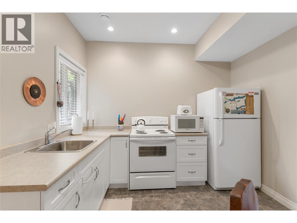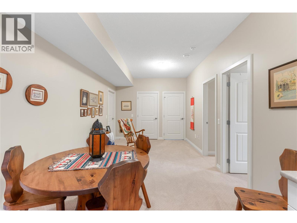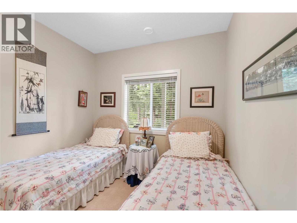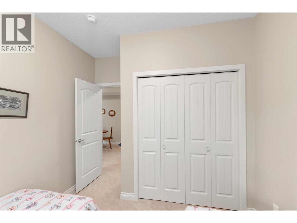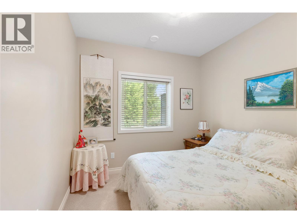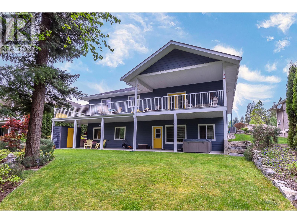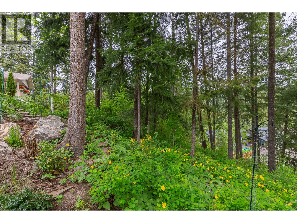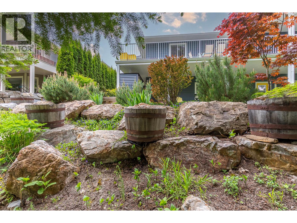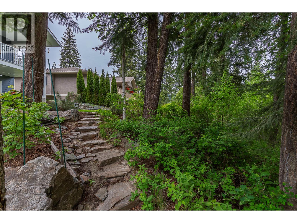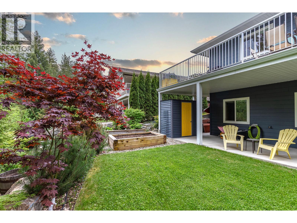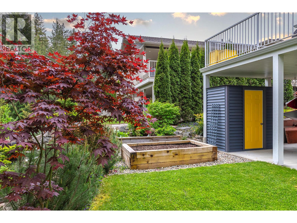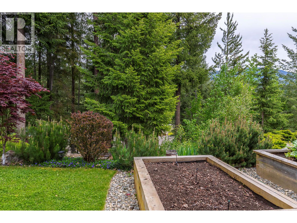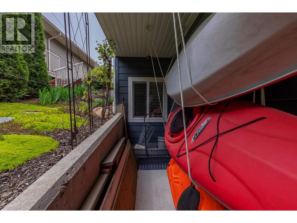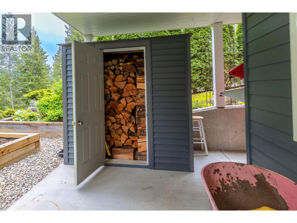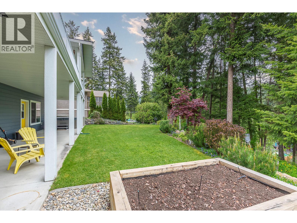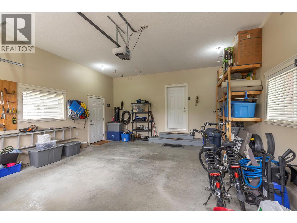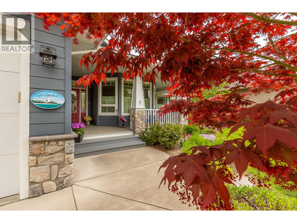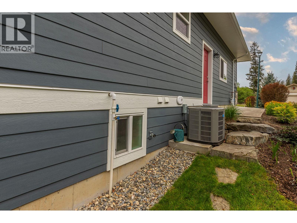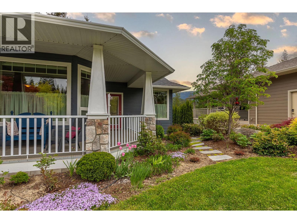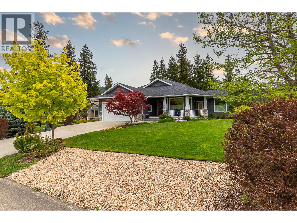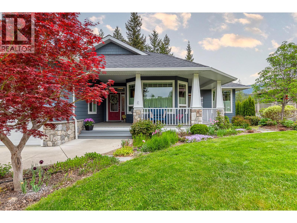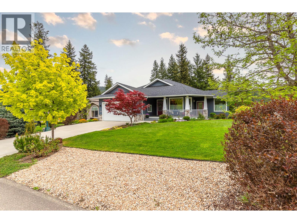5 Bedroom
3 Bathroom
2,694 ft2
Ranch
Fireplace
Central Air Conditioning
Forced Air, See Remarks
$845,000
Welcome to this 5-bedroom, 3-bathroom home in Shuswap Lake Estates, offering exceptional space for family living and entertaining. Built in 2014 and meticulously maintained, this property features a bright, open layout with thoughtfully defined living areas. The wrap-around deck provides sweeping views and ample space for outdoor enjoyment, including a hot tub. The main level includes a spacious primary suite with direct deck access, ideal for morning coffee or evening relaxation. The lower level offers a self-contained in-law suite, perfect for multigenerational living or visiting guests. Additional highlights include an inviting floor plan, quality finishes, and abundant natural light throughout. Located in a quiet, friendly neighborhood, this home is minutes from the lake, golf, and local amenities. Move-in ready and designed for comfort, it offers an excellent opportunity to enjoy all that the Shuswap lifestyle has to offer. (id:46156)
Property Details
|
MLS® Number
|
10362276 |
|
Property Type
|
Single Family |
|
Neigbourhood
|
Blind Bay |
|
Features
|
Central Island |
|
Parking Space Total
|
2 |
Building
|
Bathroom Total
|
3 |
|
Bedrooms Total
|
5 |
|
Appliances
|
Refrigerator, Dishwasher, Dryer, Oven - Electric, Oven, Washer |
|
Architectural Style
|
Ranch |
|
Constructed Date
|
2014 |
|
Construction Style Attachment
|
Detached |
|
Cooling Type
|
Central Air Conditioning |
|
Fireplace Fuel
|
Gas,wood |
|
Fireplace Present
|
Yes |
|
Fireplace Total
|
1 |
|
Fireplace Type
|
Unknown,conventional |
|
Half Bath Total
|
1 |
|
Heating Type
|
Forced Air, See Remarks |
|
Roof Material
|
Asphalt Shingle |
|
Roof Style
|
Unknown |
|
Stories Total
|
2 |
|
Size Interior
|
2,694 Ft2 |
|
Type
|
House |
|
Utility Water
|
Private Utility |
Parking
|
Additional Parking
|
|
|
Attached Garage
|
2 |
Land
|
Acreage
|
No |
|
Sewer
|
Municipal Sewage System |
|
Size Irregular
|
0.31 |
|
Size Total
|
0.31 Ac|under 1 Acre |
|
Size Total Text
|
0.31 Ac|under 1 Acre |
|
Zoning Type
|
Unknown |
Rooms
| Level |
Type |
Length |
Width |
Dimensions |
|
Basement |
Storage |
|
|
6'4'' x 3'8'' |
|
Basement |
Storage |
|
|
12'10'' x 10'6'' |
|
Basement |
Utility Room |
|
|
18'7'' x 4'8'' |
|
Basement |
Bedroom |
|
|
11'7'' x 9'6'' |
|
Basement |
Bedroom |
|
|
11'8'' x 9'6'' |
|
Basement |
Living Room |
|
|
16'8'' x 10'2'' |
|
Basement |
Kitchen |
|
|
10'2'' x 7' |
|
Basement |
4pc Bathroom |
|
|
8'9'' x 7'11'' |
|
Basement |
Family Room |
|
|
18'6'' x 15'9'' |
|
Basement |
Bedroom |
|
|
13'5'' x 8'9'' |
|
Main Level |
Laundry Room |
|
|
14'4'' x 5'4'' |
|
Main Level |
2pc Bathroom |
|
|
9'4'' x 5' |
|
Main Level |
Bedroom |
|
|
11'6'' x 9'1'' |
|
Main Level |
3pc Ensuite Bath |
|
|
7'9'' x 7' |
|
Main Level |
Primary Bedroom |
|
|
14'1'' x 11'7'' |
|
Main Level |
Dining Room |
|
|
15'1'' x 10'11'' |
|
Main Level |
Living Room |
|
|
13' x 12'1'' |
|
Main Level |
Kitchen |
|
|
15'9'' x 11'7'' |
https://www.realtor.ca/real-estate/28851678/2750-sunnydale-drive-blind-bay-blind-bay


