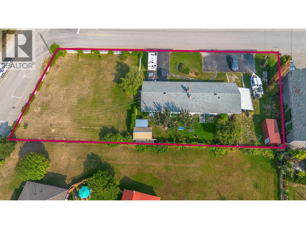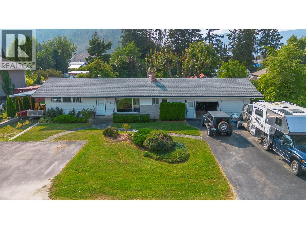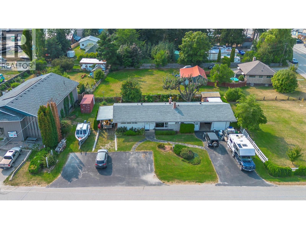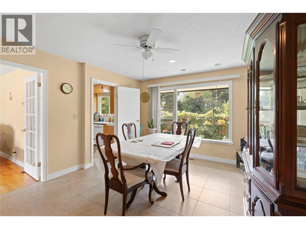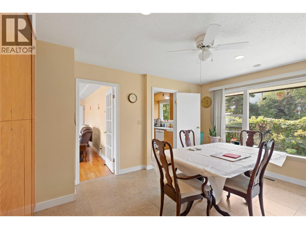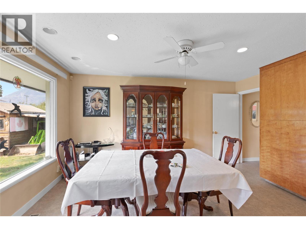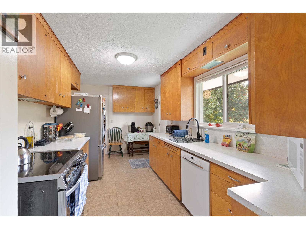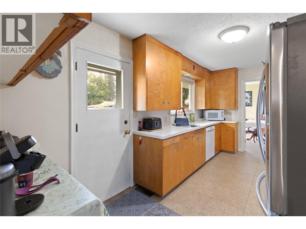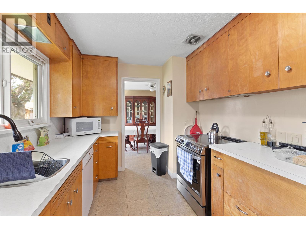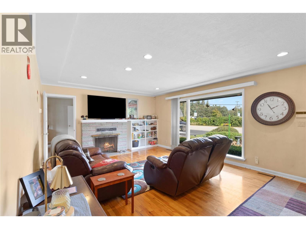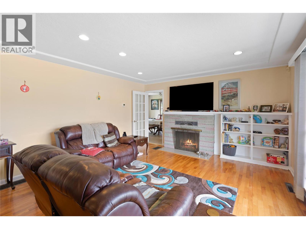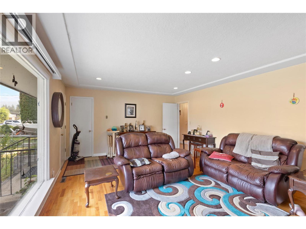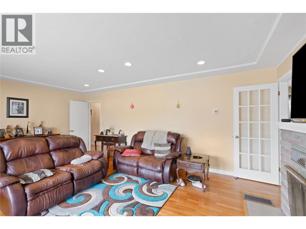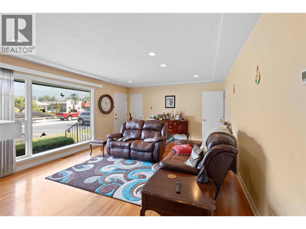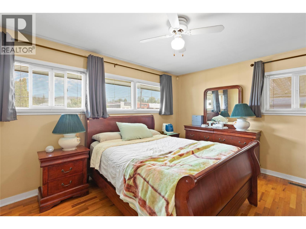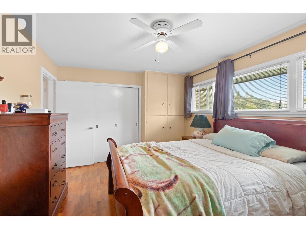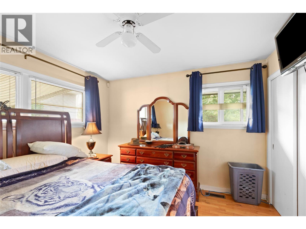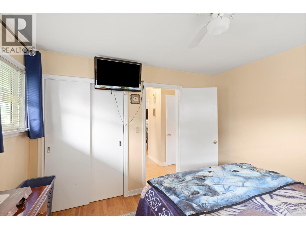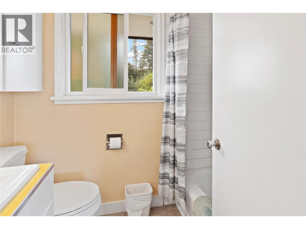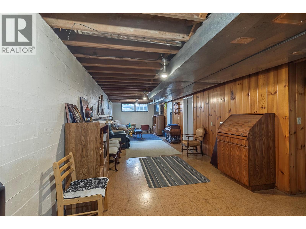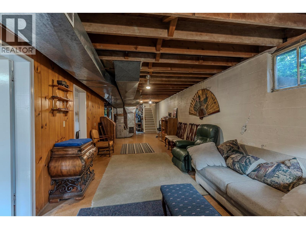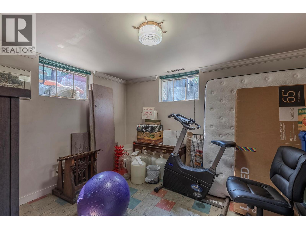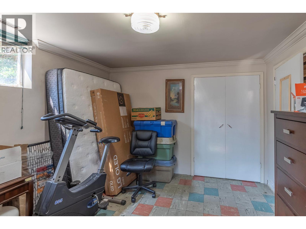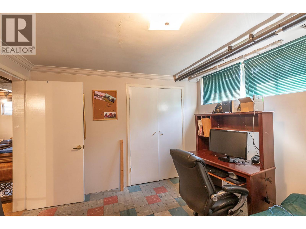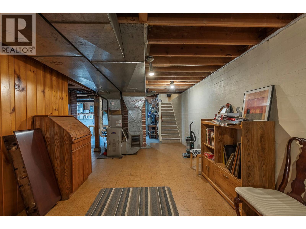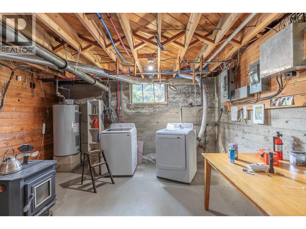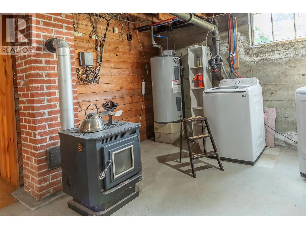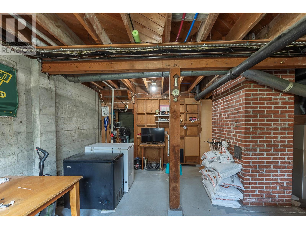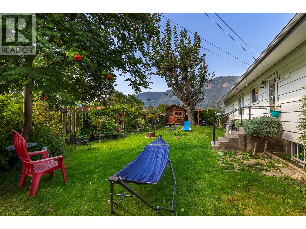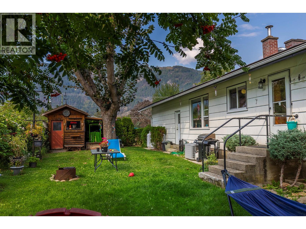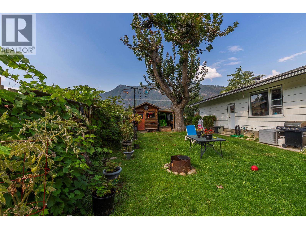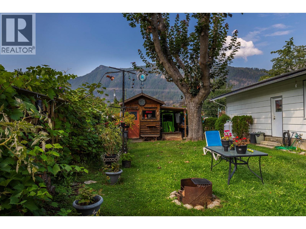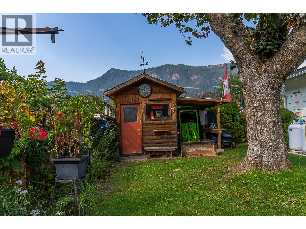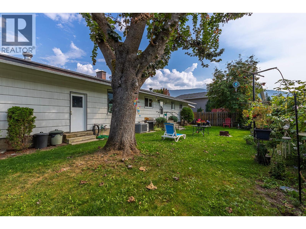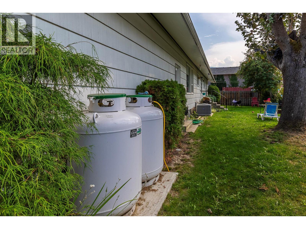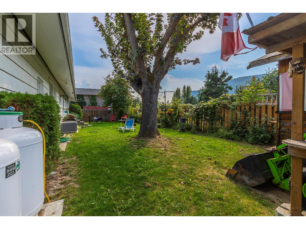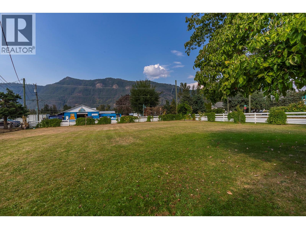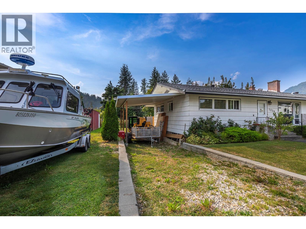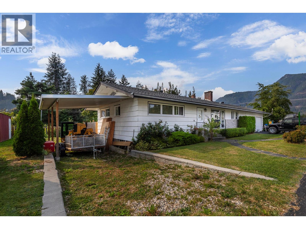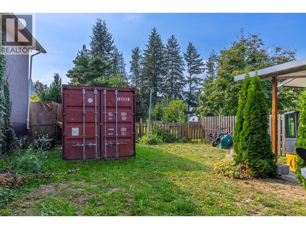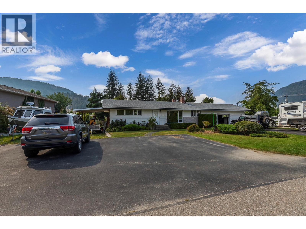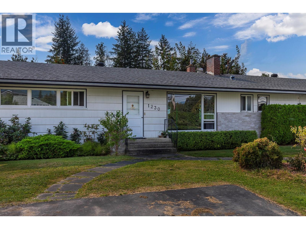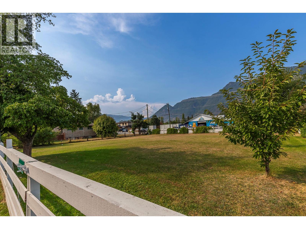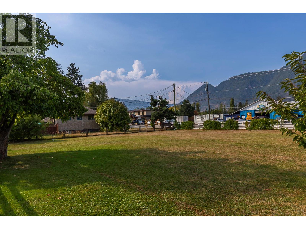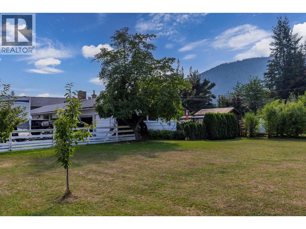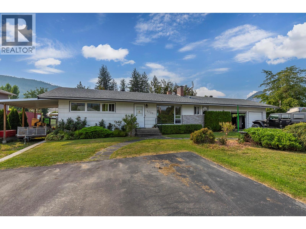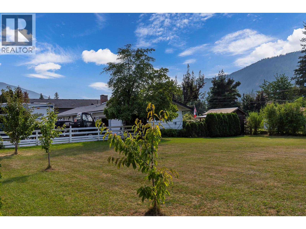4 Bedroom
2 Bathroom
1,969 ft2
Ranch
Central Air Conditioning
Forced Air, See Remarks
Other
Level
$689,000
Fantastic 0.48 acre Corner Lot in Prime Sicamous Location. Perfectly situated in the heart of Sicamous, this rare offers endless opportunity. Steps from Shuswap Lake and Sicamous Beach Pk this corner site is ideally positioned for your next venture. The property includes a solid and updated 4 bed, 2 bath home, perfect as a revenue property, residence, or holding investment while you plan your development. Many updates have already been completed, including newer windows (2005 & 2014), modernized electrical with unique 24V relay system, and preserved oak hardwood floors that bring warmth to the living spaces. A 24x23’ attached garage adds functionality. The flat, cleared quarter acre portion offers excellent potential for seasonal parking revenue or future expansion. With its unbeatable location and strong holding value, this property is a standout opportunity in the Shuswap’s most active lakeside destination. A versatile investment ideal as a family home, or long-term hold. Don’t miss your chance to secure one of Sicamous’ prime corner lots! (id:46156)
Property Details
|
MLS® Number
|
10362440 |
|
Property Type
|
Single Family |
|
Neigbourhood
|
Sicamous |
|
Amenities Near By
|
Golf Nearby, Park, Shopping, Ski Area |
|
Features
|
Level Lot, Corner Site |
|
Parking Space Total
|
2 |
|
View Type
|
Mountain View |
|
Water Front Type
|
Other |
Building
|
Bathroom Total
|
2 |
|
Bedrooms Total
|
4 |
|
Architectural Style
|
Ranch |
|
Basement Type
|
Full |
|
Constructed Date
|
1956 |
|
Construction Style Attachment
|
Detached |
|
Cooling Type
|
Central Air Conditioning |
|
Exterior Finish
|
Wood Siding |
|
Flooring Type
|
Hardwood, Laminate, Vinyl |
|
Heating Type
|
Forced Air, See Remarks |
|
Roof Material
|
Asphalt Shingle |
|
Roof Style
|
Unknown |
|
Stories Total
|
2 |
|
Size Interior
|
1,969 Ft2 |
|
Type
|
House |
|
Utility Water
|
Municipal Water |
Parking
|
Additional Parking
|
|
|
Attached Garage
|
2 |
Land
|
Access Type
|
Easy Access |
|
Acreage
|
No |
|
Fence Type
|
Fence |
|
Land Amenities
|
Golf Nearby, Park, Shopping, Ski Area |
|
Landscape Features
|
Level |
|
Sewer
|
Municipal Sewage System |
|
Size Frontage
|
208 Ft |
|
Size Irregular
|
0.48 |
|
Size Total
|
0.48 Ac|under 1 Acre |
|
Size Total Text
|
0.48 Ac|under 1 Acre |
Rooms
| Level |
Type |
Length |
Width |
Dimensions |
|
Basement |
Laundry Room |
|
|
19'4'' x 14'1'' |
|
Basement |
Storage |
|
|
7'10'' x 6'4'' |
|
Basement |
Bedroom |
|
|
12'4'' x 10'11'' |
|
Basement |
Bedroom |
|
|
12'10'' x 10'11'' |
|
Basement |
Recreation Room |
|
|
49'8'' x 22'8'' |
|
Main Level |
3pc Bathroom |
|
|
8'4'' x 7'8'' |
|
Main Level |
Living Room |
|
|
21'11'' x 14'1'' |
|
Main Level |
Dining Room |
|
|
15'1'' x 12'0'' |
|
Main Level |
Kitchen |
|
|
16'5'' x 8'8'' |
|
Main Level |
Foyer |
|
|
3'5'' x 9'10'' |
|
Main Level |
4pc Bathroom |
|
|
7'4'' x 4'11'' |
|
Main Level |
Bedroom |
|
|
11'8'' x 11' |
|
Main Level |
Primary Bedroom |
|
|
14'7'' x 11'3'' |
https://www.realtor.ca/real-estate/28851676/1230-shuswap-avenue-sicamous-sicamous


