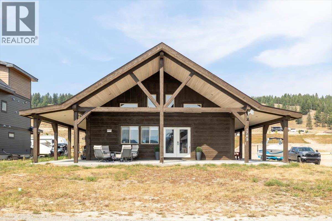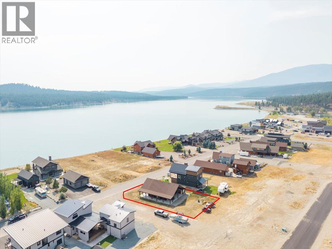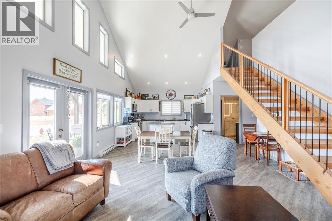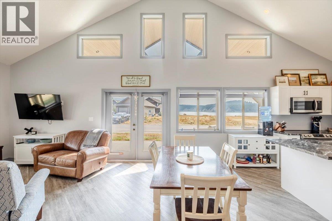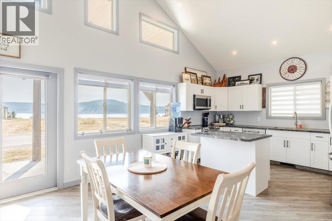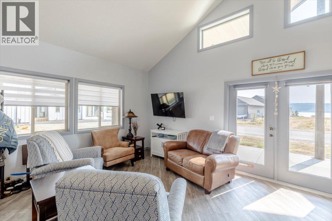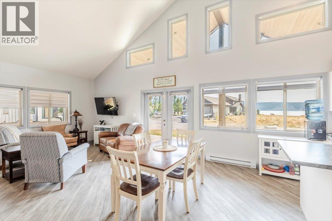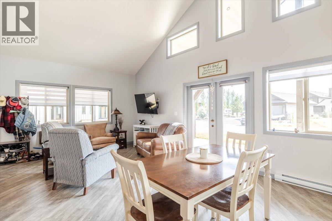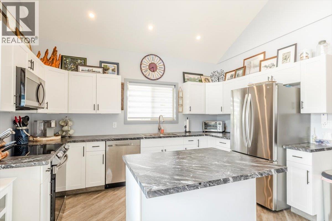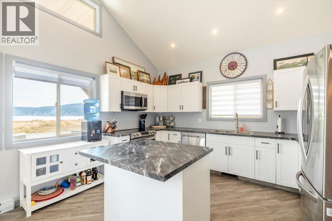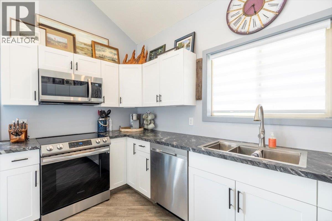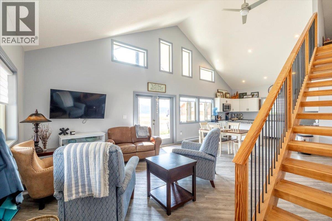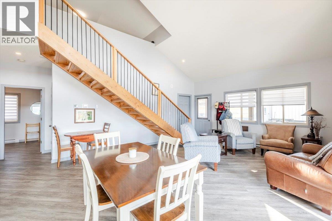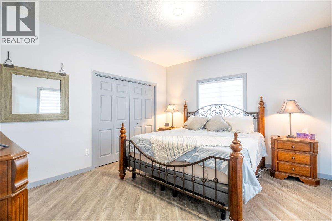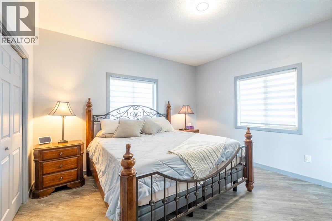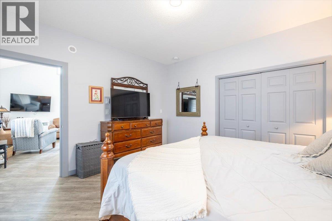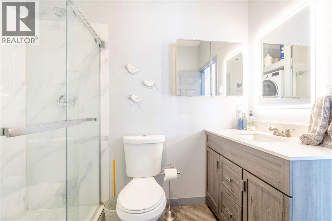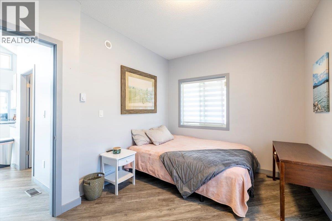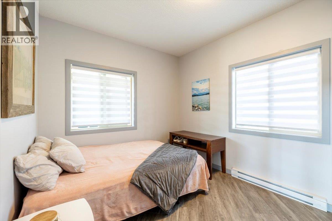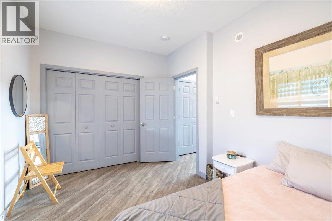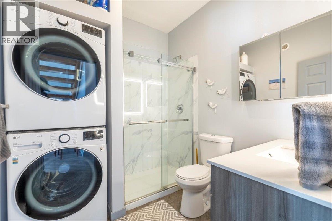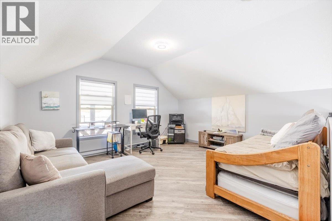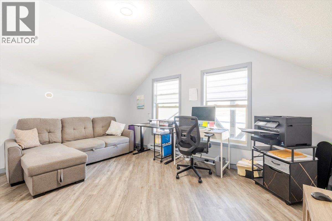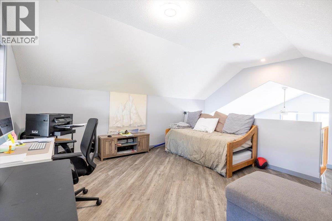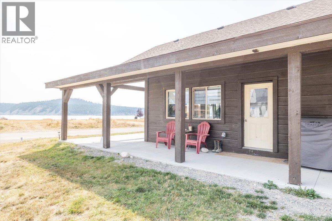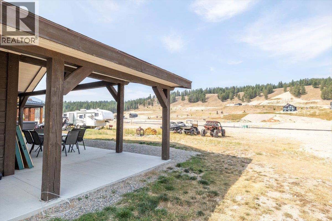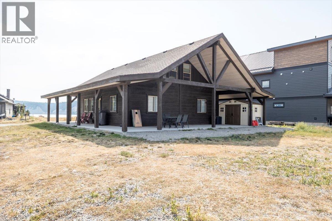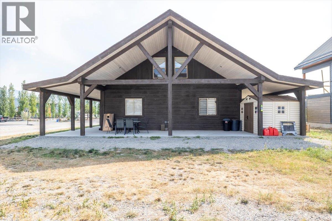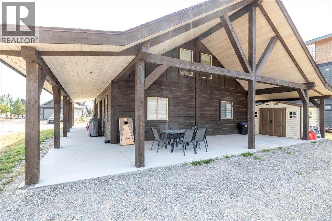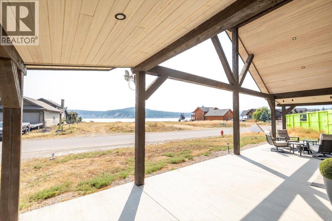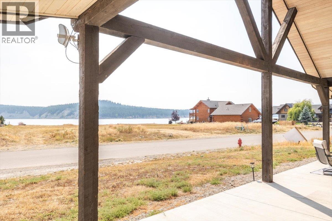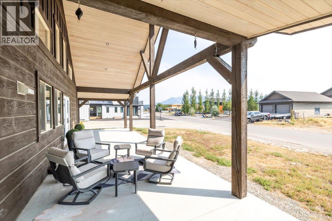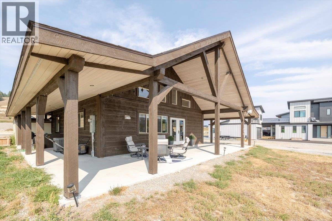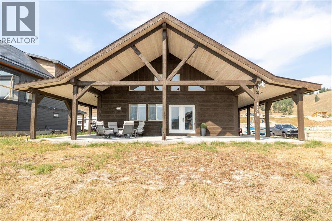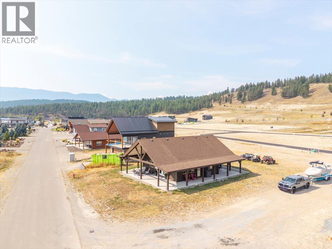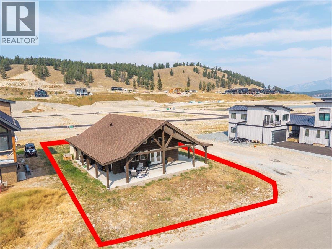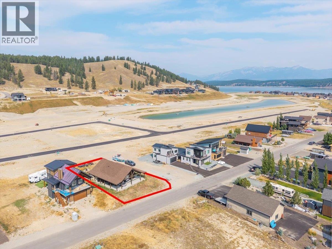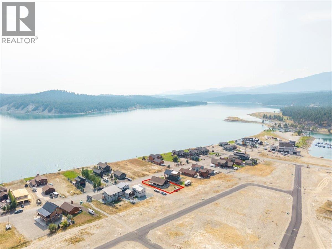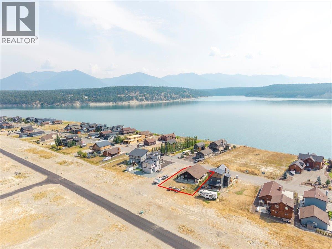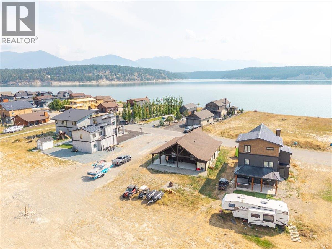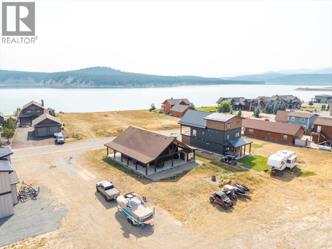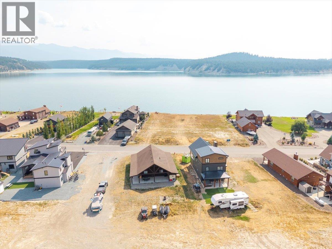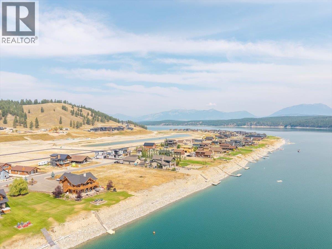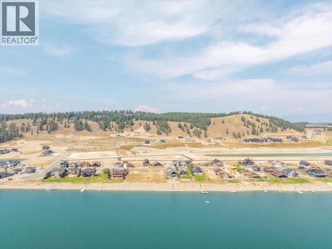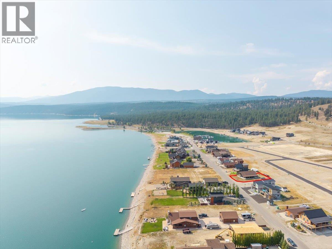2 Bedroom
1 Bathroom
1,240 ft2
Cabin
Heat Pump
Baseboard Heaters, Forced Air
$714,900
Welcome to this beautifully designed cabin-style home offering breathtaking lake and mountain views from every angle. This approx. 1,260 sq. ft. residence features cathedral windows, soaring ceilings, and an open, light-filled layout that enhances its cozy yet spacious charm. The home includes 2 bedrooms and a generous loft, offering flexibility for an office space or guest accommodation. The covered wrap-around patio provides a perfect setting for outdoor dining and fireside evenings, while the large lot accommodates ample parking for recreational vehicles with the infrastructure in place for a future garage build (rebar and access lines already set). Comfort is ensured year-round with electric baseboard heating and a heat pump with integrated AC. Bonus features include basement storage and fire pit area. Offered fully furnished—including kitchenware and appliances—this is truly a turnkey opportunity just a stones-throw from the lake. Looking for a peaceful lake retreat, this home has all the space, potential, and location for you to enjoy. (id:46156)
Property Details
|
MLS® Number
|
10362200 |
|
Property Type
|
Single Family |
|
Neigbourhood
|
Jaffray and Vicinity |
|
Community Name
|
Koocanusa Village |
|
Amenities Near By
|
Golf Nearby, Recreation, Ski Area |
|
View Type
|
Lake View, Mountain View |
Building
|
Bathroom Total
|
1 |
|
Bedrooms Total
|
2 |
|
Architectural Style
|
Cabin |
|
Basement Type
|
Crawl Space |
|
Constructed Date
|
2013 |
|
Construction Style Attachment
|
Detached |
|
Cooling Type
|
Heat Pump |
|
Heating Fuel
|
Electric |
|
Heating Type
|
Baseboard Heaters, Forced Air |
|
Roof Material
|
Metal |
|
Roof Style
|
Unknown |
|
Stories Total
|
3 |
|
Size Interior
|
1,240 Ft2 |
|
Type
|
House |
|
Utility Water
|
Community Water User's Utility |
Parking
Land
|
Acreage
|
No |
|
Land Amenities
|
Golf Nearby, Recreation, Ski Area |
|
Sewer
|
See Remarks |
|
Size Irregular
|
0.19 |
|
Size Total
|
0.19 Ac|under 1 Acre |
|
Size Total Text
|
0.19 Ac|under 1 Acre |
|
Surface Water
|
Lake |
Rooms
| Level |
Type |
Length |
Width |
Dimensions |
|
Second Level |
Loft |
|
|
13'9'' x 14'9'' |
|
Main Level |
Bedroom |
|
|
10'2'' x 12'2'' |
|
Main Level |
Full Bathroom |
|
|
Measurements not available |
|
Main Level |
Primary Bedroom |
|
|
13'5'' x 12'9'' |
|
Main Level |
Dining Room |
|
|
21'5'' x 7'6'' |
|
Main Level |
Kitchen |
|
|
13'4'' x 8'6'' |
|
Main Level |
Living Room |
|
|
17'9'' x 14'8'' |
https://www.realtor.ca/real-estate/28854448/1705-koocanusa-lake-drive-lake-koocanusa-jaffray-and-vicinity


