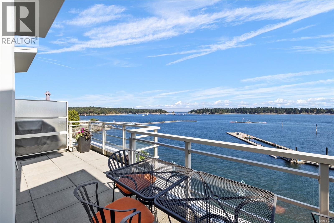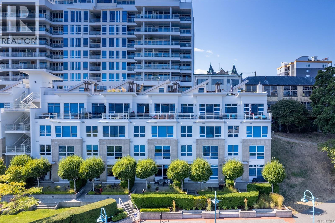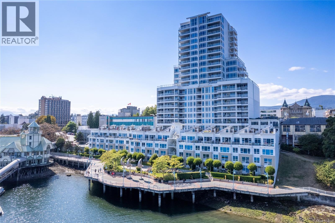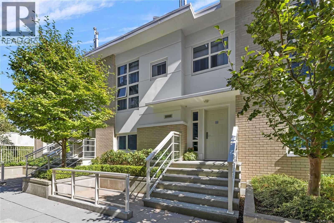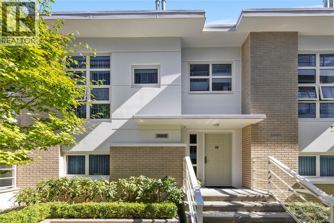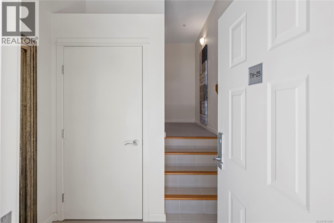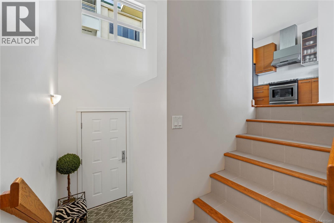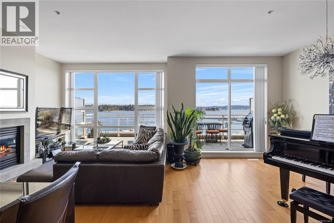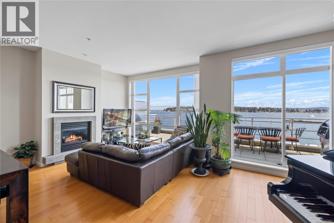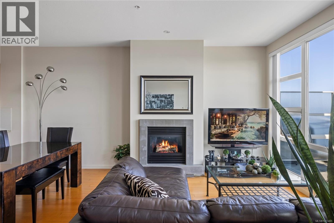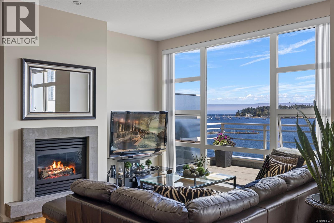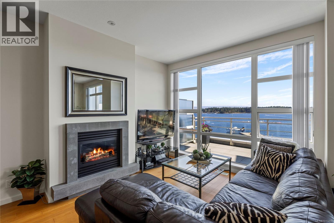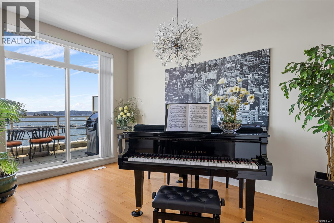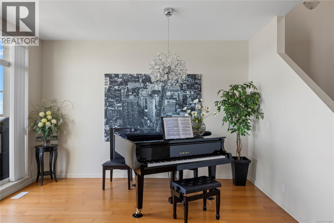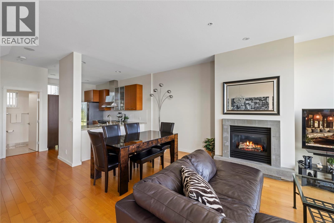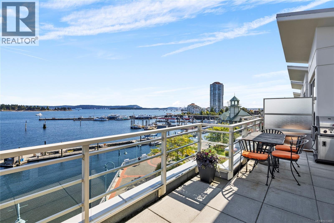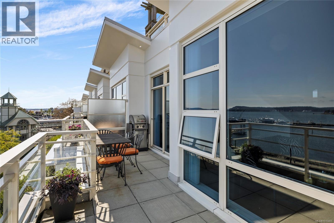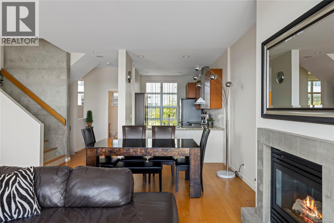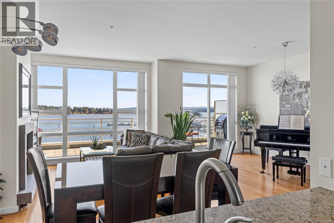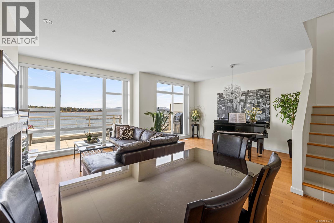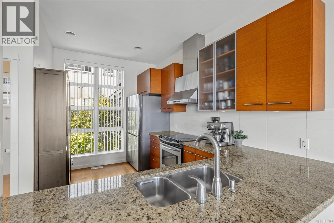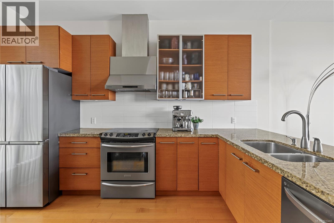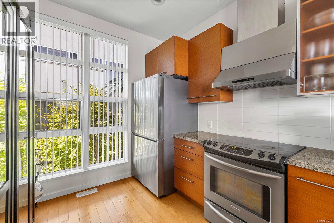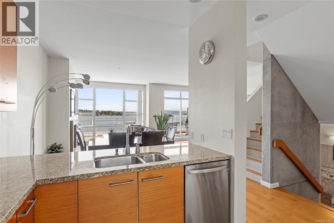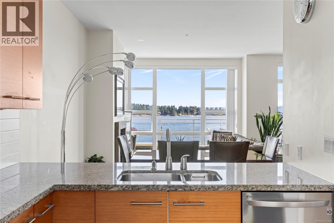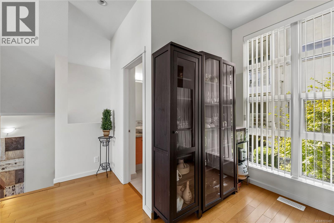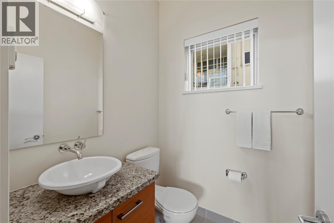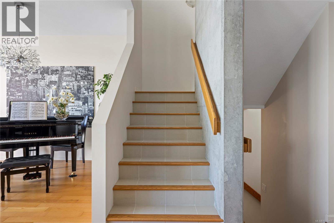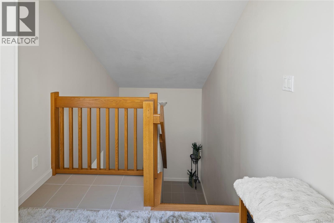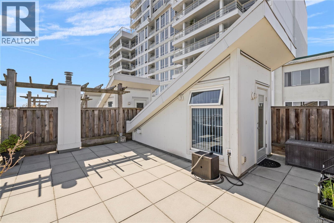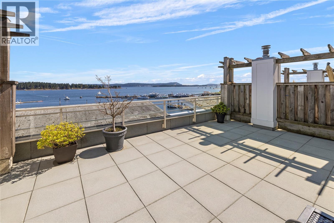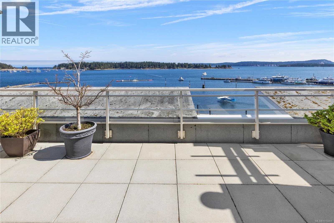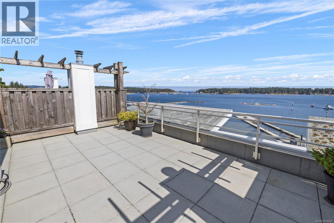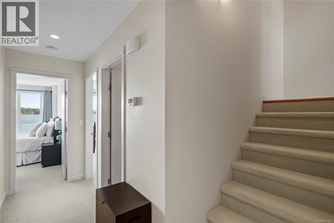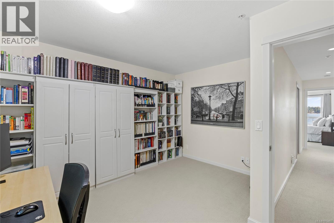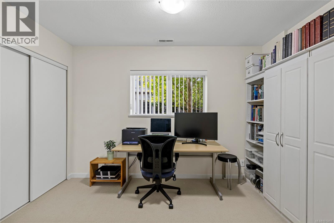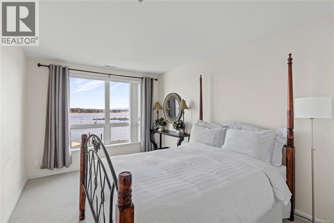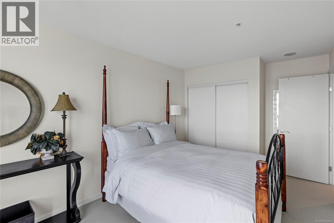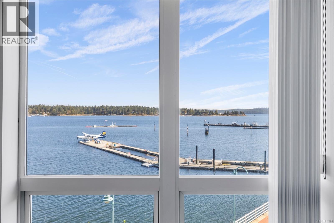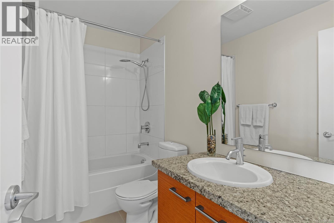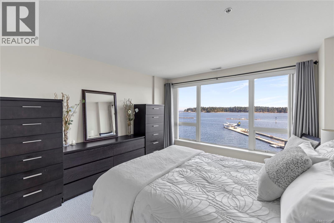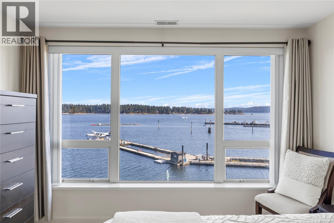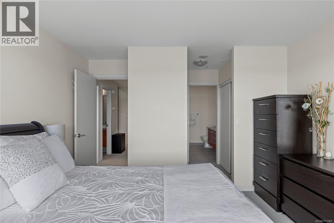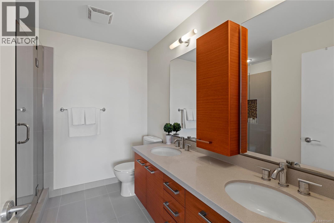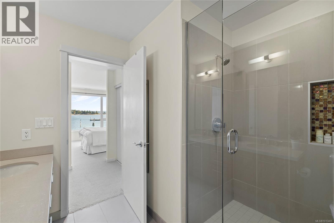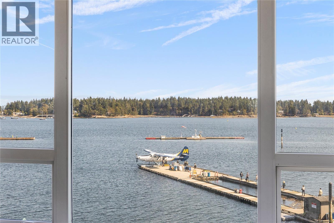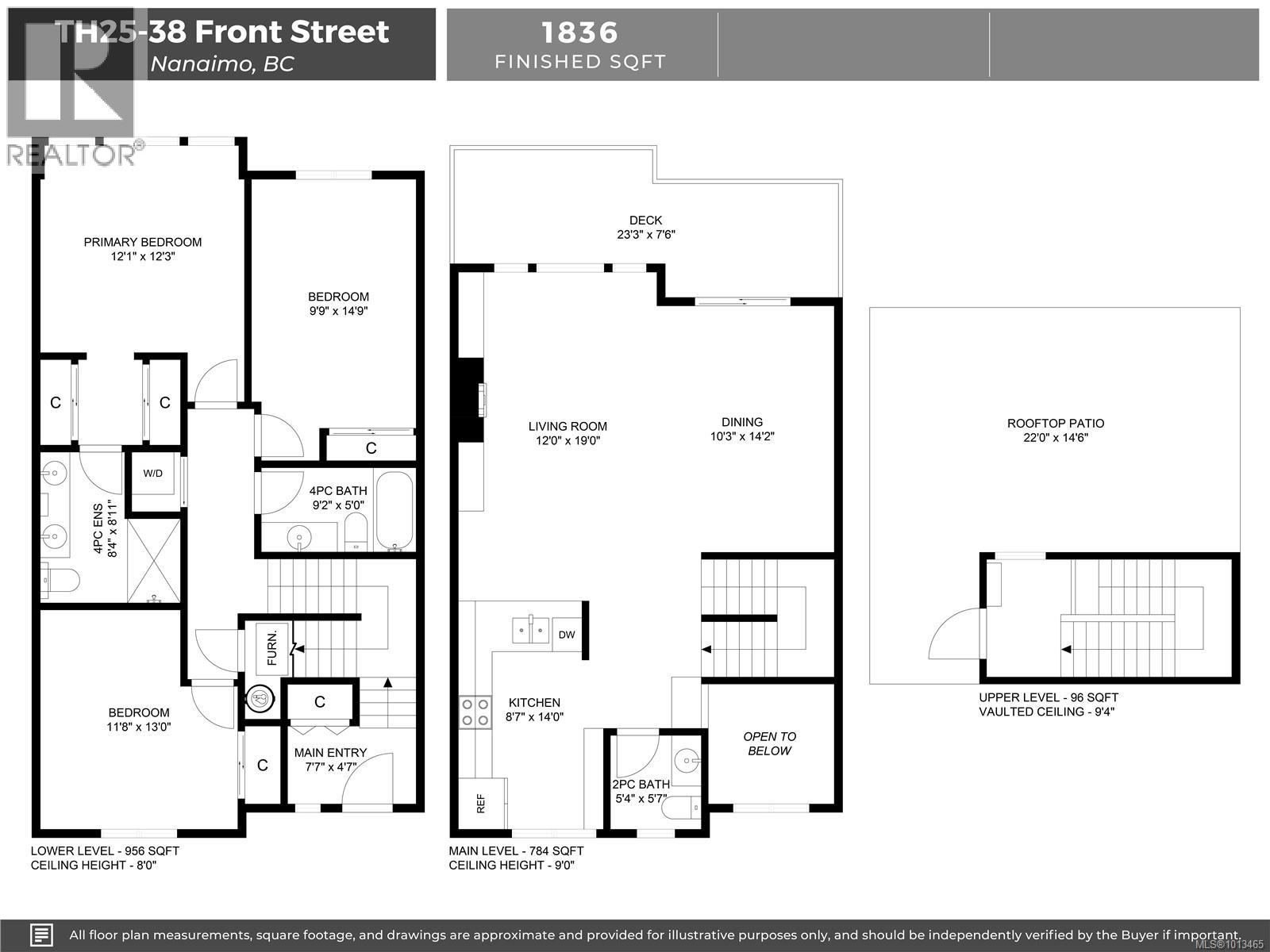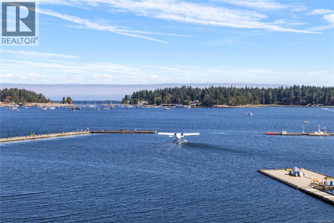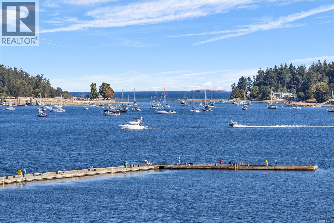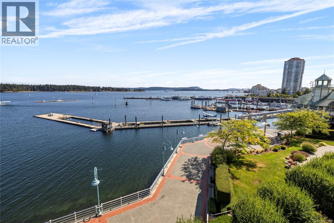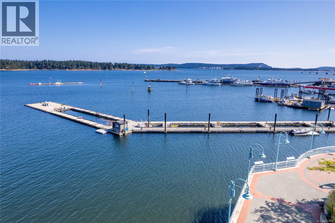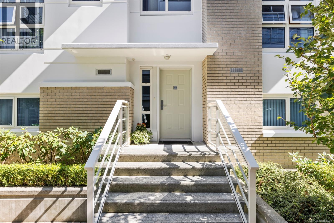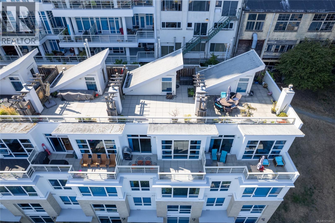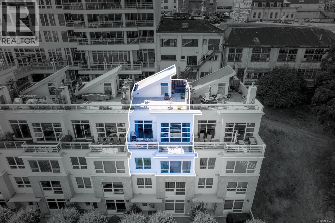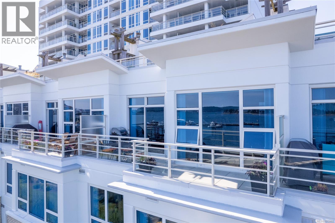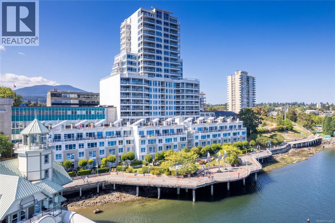3 Bedroom
3 Bathroom
1,719 ft2
Fireplace
Air Conditioned
Forced Air, Heat Pump
Waterfront On Ocean
$1,075,000Maintenance,
$921.89 Monthly
Rare opportunity to own a 3-bedroom, 2.5-bathroom waterfront townhome in The Pacifica. Upper-level courtyard units—especially park side—rarely come to market. Enjoy sweeping 180° harbour views from floor-to-ceiling windows, a private deck, and a spacious rooftop patio perfect for entertaining, relaxing or gardening in privacy. Take in both sunrise and sunset views over the water from the comfort of your own home. Located directly on the seawall, your mere steps from the Port Theatre, restaurants, cafés, shopping, and downtown’s vibrant energy. Watch some of Nanaimo’s best events right from home—including fireworks, airshows, bathtub races, concerts, and dragon boat festivals. Commuting is seamless with Harbour Air, Helijet, and Hullo ferry service to downtown Vancouver and YVR just outside your door. Unbeatable location, vibrant lifestyle, and rare waterfront living all in one. Data and measurements are approximate; verify if important. (id:46156)
Property Details
|
MLS® Number
|
1013465 |
|
Property Type
|
Single Family |
|
Neigbourhood
|
Old City |
|
Community Features
|
Pets Allowed, Family Oriented |
|
Features
|
Other |
|
Parking Space Total
|
2 |
|
Plan
|
Vis6781 |
|
Structure
|
Patio(s) |
|
View Type
|
Mountain View, Ocean View |
|
Water Front Type
|
Waterfront On Ocean |
Building
|
Bathroom Total
|
3 |
|
Bedrooms Total
|
3 |
|
Constructed Date
|
2009 |
|
Cooling Type
|
Air Conditioned |
|
Fireplace Present
|
Yes |
|
Fireplace Total
|
1 |
|
Heating Fuel
|
Natural Gas |
|
Heating Type
|
Forced Air, Heat Pump |
|
Size Interior
|
1,719 Ft2 |
|
Total Finished Area
|
1719 Sqft |
|
Type
|
Row / Townhouse |
Parking
Land
|
Access Type
|
Road Access |
|
Acreage
|
No |
|
Size Irregular
|
1719 |
|
Size Total
|
1719 Sqft |
|
Size Total Text
|
1719 Sqft |
|
Zoning Description
|
Dt5 |
|
Zoning Type
|
Residential |
Rooms
| Level |
Type |
Length |
Width |
Dimensions |
|
Second Level |
Patio |
|
|
22'0 x 14'6 |
|
Lower Level |
Entrance |
|
|
7'7 x 4'7 |
|
Lower Level |
Bedroom |
|
|
11'8 x 13'0 |
|
Lower Level |
Bathroom |
|
|
4-Piece |
|
Lower Level |
Ensuite |
|
|
4-Piece |
|
Lower Level |
Bedroom |
|
|
9'9 x 14'9 |
|
Lower Level |
Primary Bedroom |
|
|
12'1 x 12'3 |
|
Main Level |
Bathroom |
|
|
2-Piece |
|
Main Level |
Kitchen |
|
|
8'7 x 14'0 |
|
Main Level |
Dining Room |
|
|
10'3 x 14'2 |
|
Main Level |
Living Room |
|
|
12'0 x 19'0 |
https://www.realtor.ca/real-estate/28854338/th25-38-front-st-nanaimo-old-city


