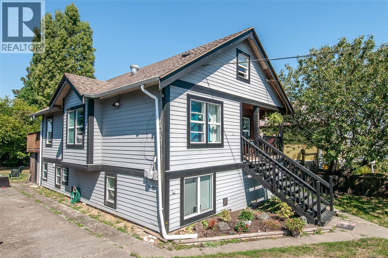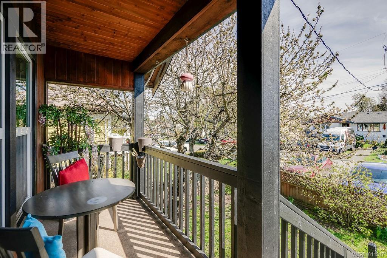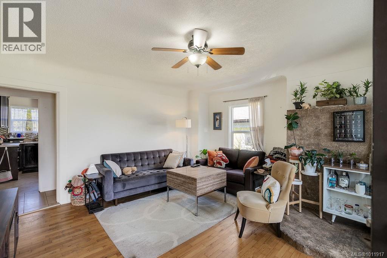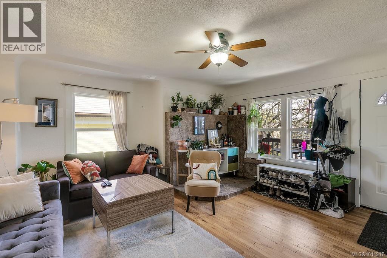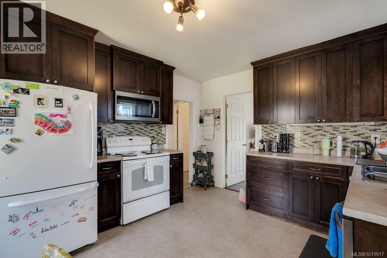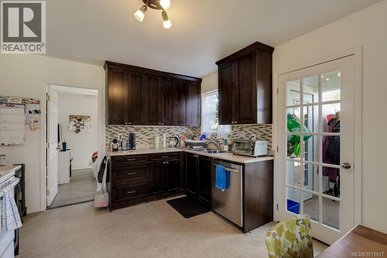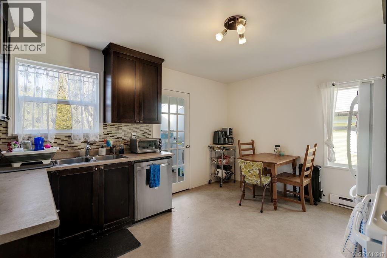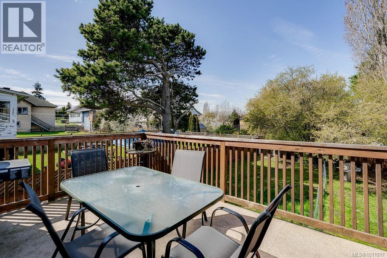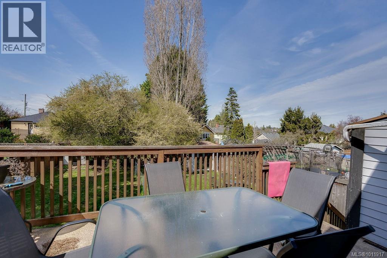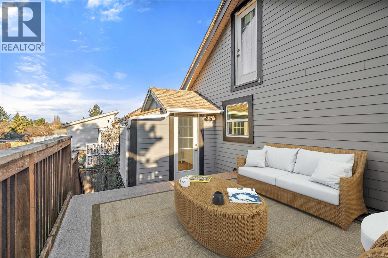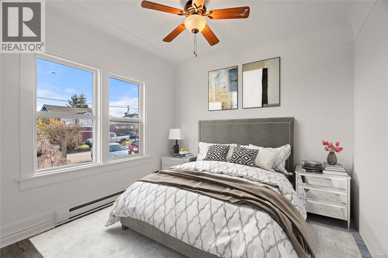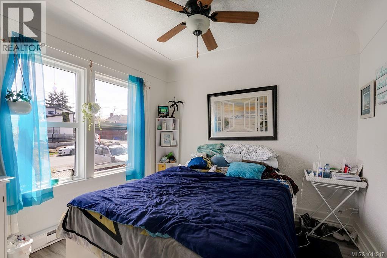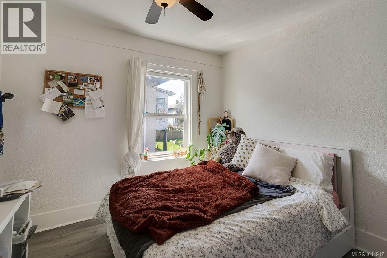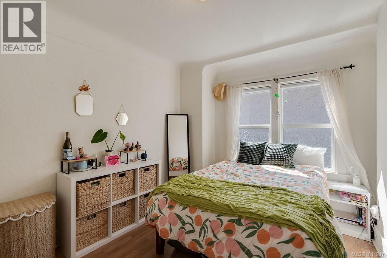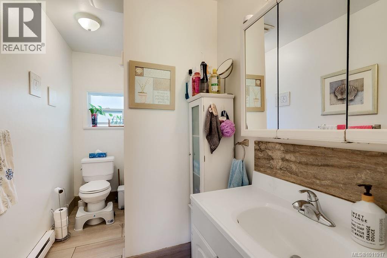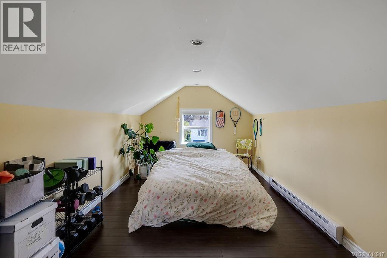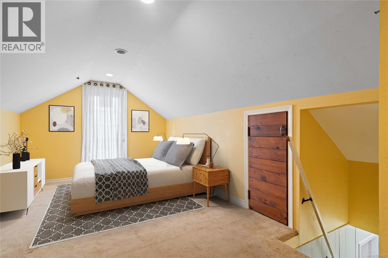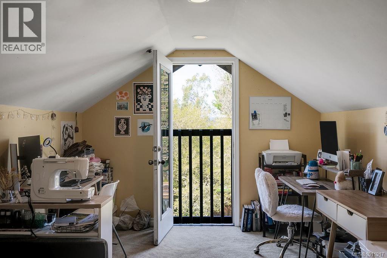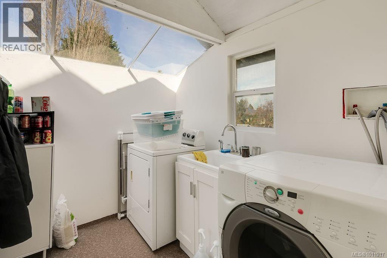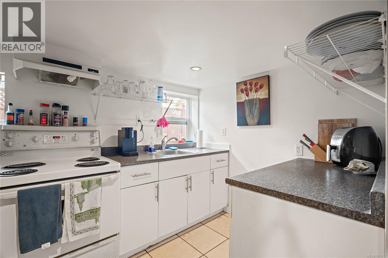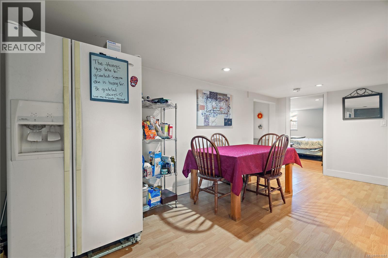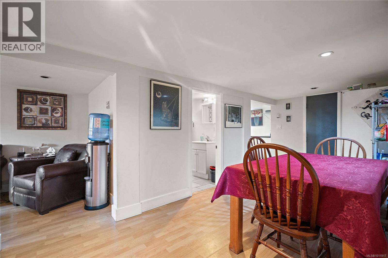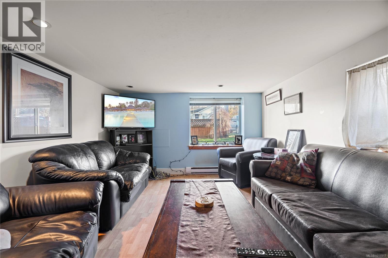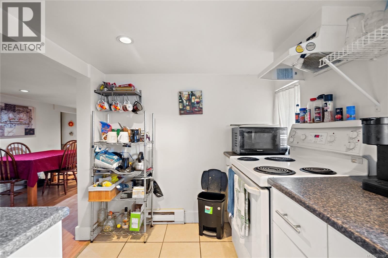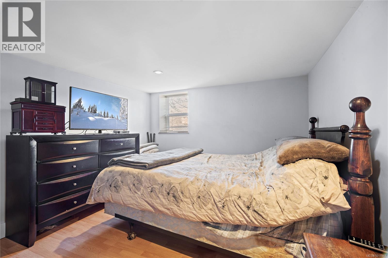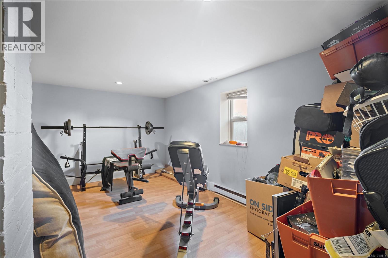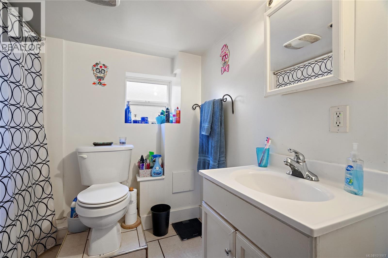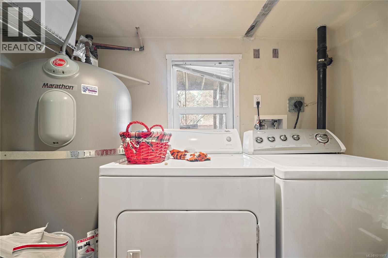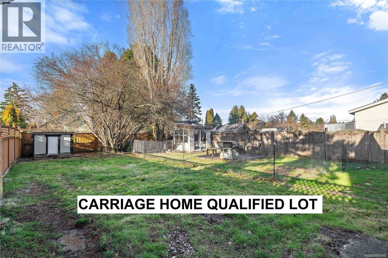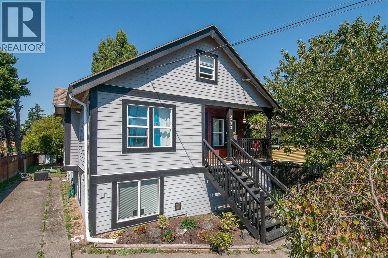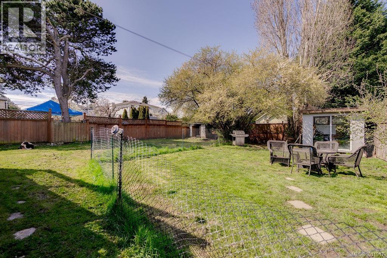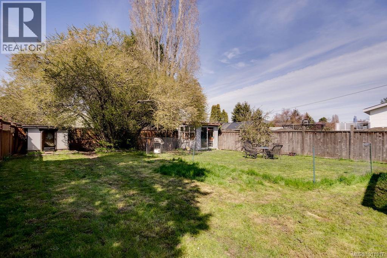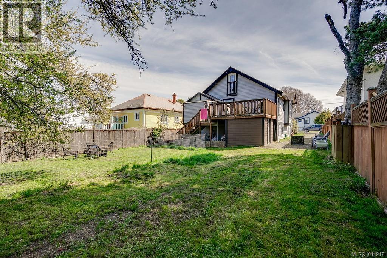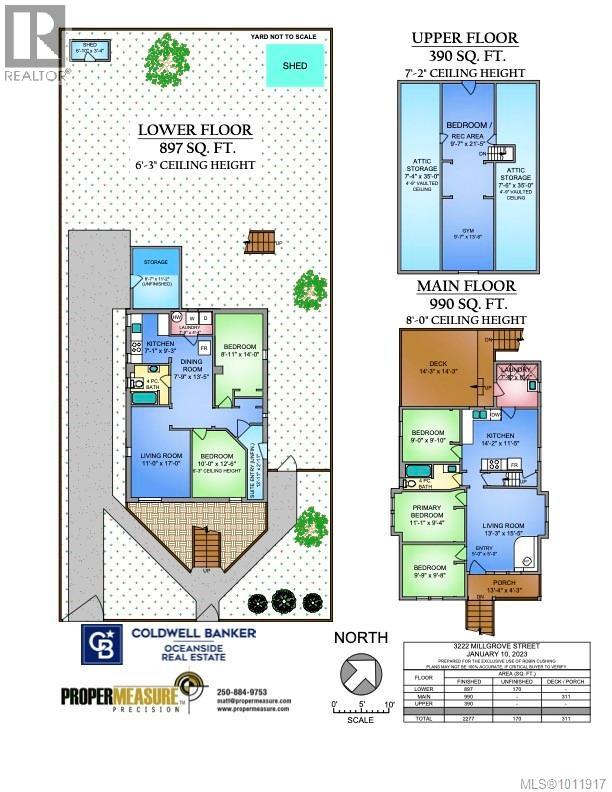6 Bedroom
2 Bathroom
2,447 ft2
Character
Fireplace
None
$999,000
Welcome to this charming character home on a quiet, family-friendly street in the Tillicum area. With RS-6 zoning, the property allows for a carriage house (buyer to verify), making it an excellent option for those looking to add value or create additional space. A rare extra-long driveway not only provides plenty of parking for multiple vehicles, a boat, or even an RV, but also offers direct access to the back of the property—ideal for future development. Inside, the main level features coved ceilings, a bright and spacious living room, an updated kitchen with eating area, three bedrooms, and a full bathroom. Off the kitchen, the enclosed former back porch has been transformed into a functional laundry room with skylight and window, adding light and convenience. This space flows directly to a large, sun-drenched southwest-facing deck—perfect for BBQs, entertaining, or simply soaking in the afternoon sun. Upstairs, you’ll find a fourth bedroom, two closets, and flexible space that could serve as an office, exercise area, or hobby room. At the front of the home, a private porch captures the morning sun—an ideal spot to enjoy your first cup of tea or coffee. The fully fenced yard is perfect for children, pets, or gardening. Adding to the versatility, a self-contained 2-bedroom suite with private entrance and its own laundry offers excellent potential for extended family or as a mortgage helper. Recent updates include new bedroom flooring, rebuilt front stairs, fresh interior paint, roof, siding, vinyl windows, and a lifetime water tank. With shopping, medical offices, groceries, Tillicum Mall, and transit all just a short walk away, this home combines character, updates, and development potential in a fantastic location (id:46156)
Property Details
|
MLS® Number
|
1011917 |
|
Property Type
|
Single Family |
|
Neigbourhood
|
Tillicum |
|
Features
|
Central Location, Level Lot, See Remarks, Other, Rectangular |
|
Parking Space Total
|
6 |
|
Plan
|
Vip861 |
|
Structure
|
Shed |
|
View Type
|
City View |
Building
|
Bathroom Total
|
2 |
|
Bedrooms Total
|
6 |
|
Appliances
|
Refrigerator, Stove, Washer, Dryer |
|
Architectural Style
|
Character |
|
Constructed Date
|
1927 |
|
Cooling Type
|
None |
|
Fireplace Present
|
Yes |
|
Fireplace Total
|
1 |
|
Heating Fuel
|
Electric |
|
Size Interior
|
2,447 Ft2 |
|
Total Finished Area
|
2277 Sqft |
|
Type
|
House |
Land
|
Access Type
|
Road Access |
|
Acreage
|
No |
|
Size Irregular
|
6550 |
|
Size Total
|
6550 Sqft |
|
Size Total Text
|
6550 Sqft |
|
Zoning Description
|
Rs-6 |
|
Zoning Type
|
Residential |
Rooms
| Level |
Type |
Length |
Width |
Dimensions |
|
Second Level |
Recreation Room |
10 ft |
14 ft |
10 ft x 14 ft |
|
Second Level |
Bedroom |
10 ft |
22 ft |
10 ft x 22 ft |
|
Lower Level |
Bathroom |
|
|
4-Piece |
|
Lower Level |
Dining Room |
8 ft |
14 ft |
8 ft x 14 ft |
|
Lower Level |
Living Room |
11 ft |
17 ft |
11 ft x 17 ft |
|
Lower Level |
Bedroom |
10 ft |
13 ft |
10 ft x 13 ft |
|
Lower Level |
Bedroom |
9 ft |
14 ft |
9 ft x 14 ft |
|
Main Level |
Bathroom |
|
|
4-Piece |
|
Main Level |
Laundry Room |
8 ft |
8 ft |
8 ft x 8 ft |
|
Main Level |
Bedroom |
9 ft |
10 ft |
9 ft x 10 ft |
|
Main Level |
Bedroom |
11 ft |
9 ft |
11 ft x 9 ft |
|
Main Level |
Bedroom |
10 ft |
10 ft |
10 ft x 10 ft |
|
Main Level |
Kitchen |
14 ft |
12 ft |
14 ft x 12 ft |
|
Main Level |
Living Room |
13 ft |
16 ft |
13 ft x 16 ft |
|
Main Level |
Porch |
13 ft |
4 ft |
13 ft x 4 ft |
|
Additional Accommodation |
Kitchen |
7 ft |
9 ft |
7 ft x 9 ft |
https://www.realtor.ca/real-estate/28858872/3222-millgrove-st-saanich-tillicum


