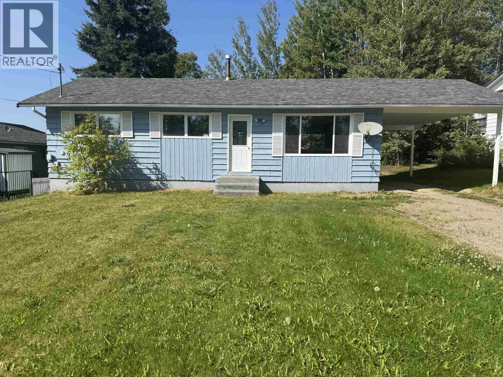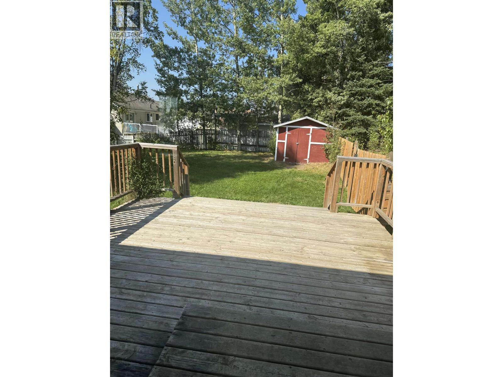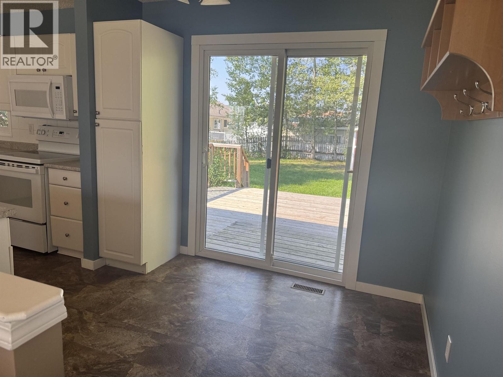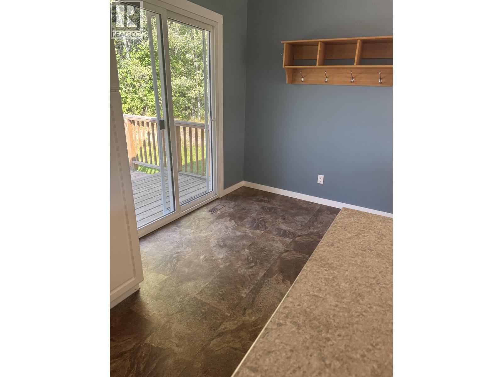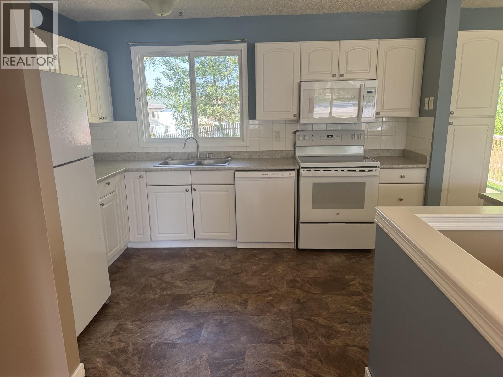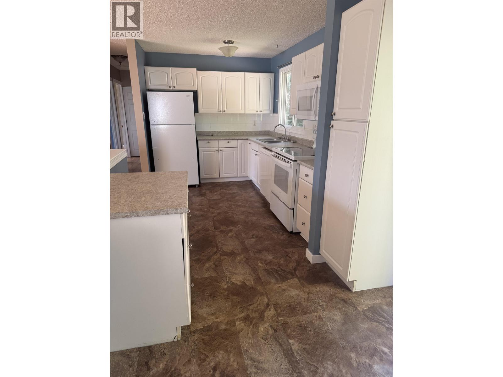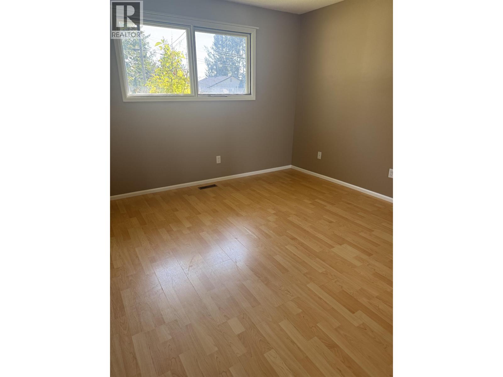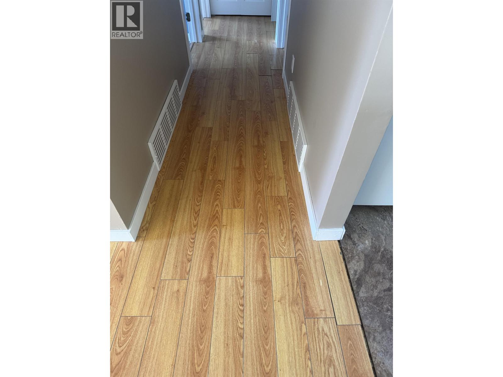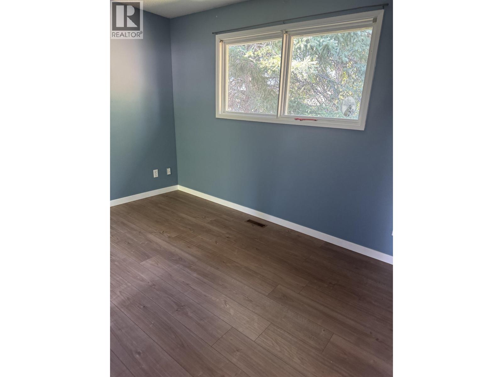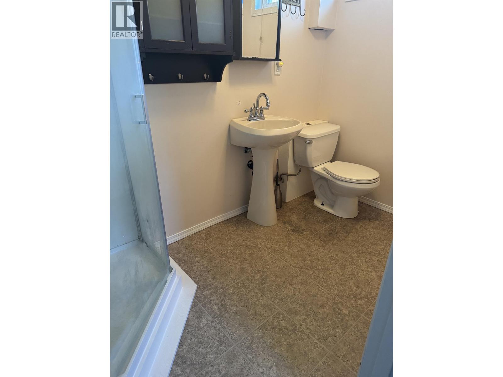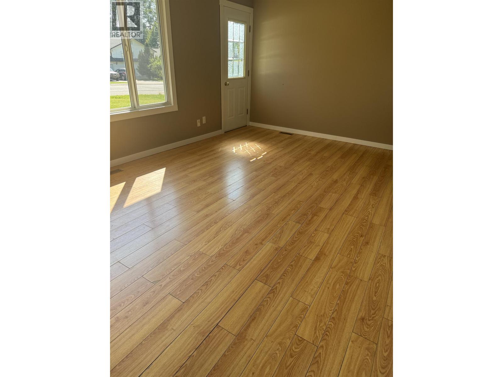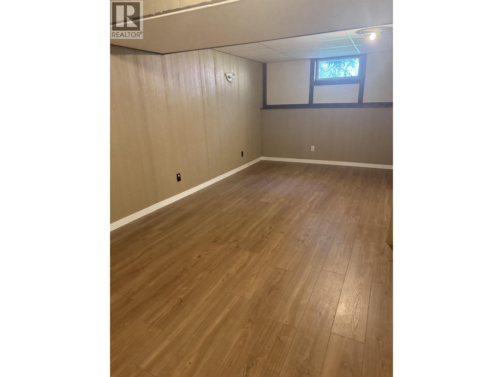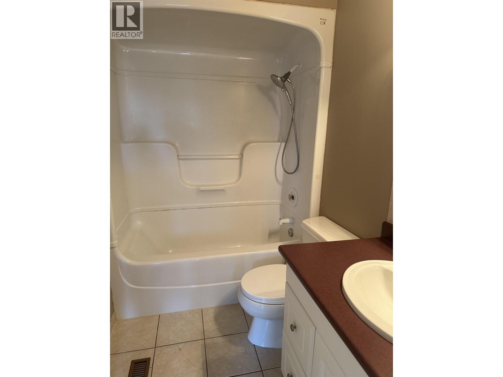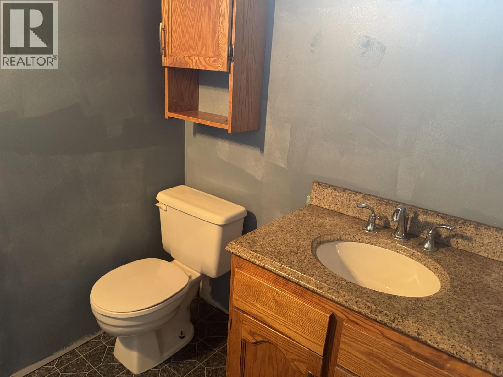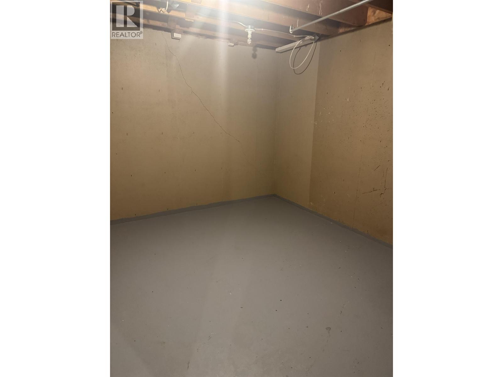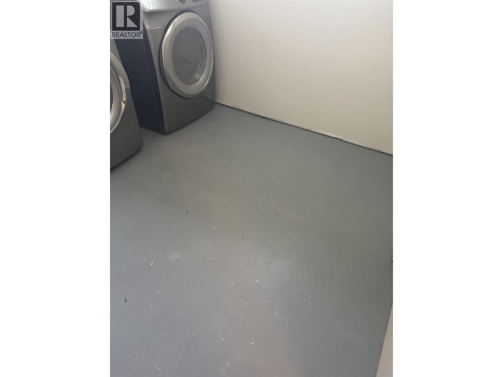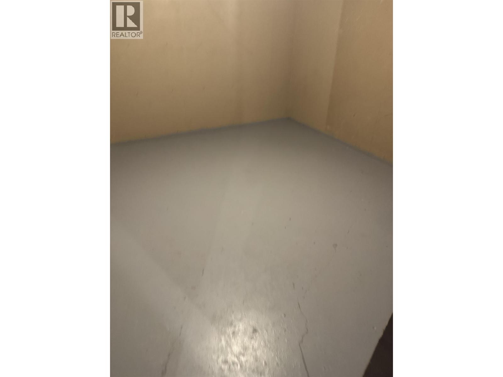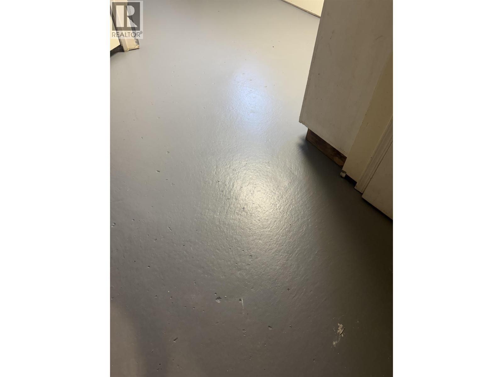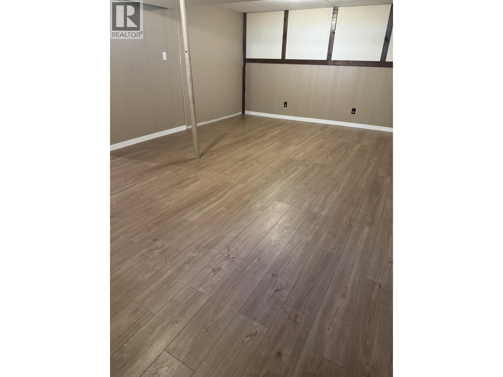2 Bedroom
2 Bathroom
980 ft2
Ranch
Forced Air
$155,500
This home has a private fenced back yard, SGD to deck, yard and shed. Lots of parking, single carport with room to part past carport. Freshly painted throughout. Kitchen with eating area, large living room, full bath and two bedrooms on main. Down with finished family room, laundry area and three storage /or whatever you like rooms. Includes appliances. Roof is 2 years old. (id:46156)
Property Details
|
MLS® Number
|
R3047386 |
|
Property Type
|
Single Family |
|
Storage Type
|
Storage |
Building
|
Bathroom Total
|
2 |
|
Bedrooms Total
|
2 |
|
Appliances
|
Washer, Dryer, Refrigerator, Stove, Dishwasher |
|
Architectural Style
|
Ranch |
|
Basement Type
|
Full |
|
Constructed Date
|
1971 |
|
Construction Style Attachment
|
Detached |
|
Exterior Finish
|
Wood |
|
Foundation Type
|
Concrete Perimeter |
|
Heating Type
|
Forced Air |
|
Roof Material
|
Asphalt Shingle |
|
Roof Style
|
Conventional |
|
Stories Total
|
2 |
|
Size Interior
|
980 Ft2 |
|
Total Finished Area
|
980 Sqft |
|
Type
|
House |
|
Utility Water
|
Community Water System |
Parking
Land
|
Acreage
|
No |
|
Size Irregular
|
7800 |
|
Size Total
|
7800 Sqft |
|
Size Total Text
|
7800 Sqft |
Rooms
| Level |
Type |
Length |
Width |
Dimensions |
|
Basement |
Family Room |
11 ft ,5 in |
10 ft |
11 ft ,5 in x 10 ft |
|
Basement |
Storage |
11 ft |
11 ft |
11 ft x 11 ft |
|
Basement |
Other |
10 ft |
10 ft |
10 ft x 10 ft |
|
Basement |
Other |
10 ft |
10 ft |
10 ft x 10 ft |
|
Main Level |
Kitchen |
11 ft ,5 in |
8 ft |
11 ft ,5 in x 8 ft |
|
Main Level |
Eating Area |
8 ft |
8 ft |
8 ft x 8 ft |
|
Main Level |
Living Room |
11 ft ,5 in |
17 ft |
11 ft ,5 in x 17 ft |
|
Main Level |
Bedroom 2 |
12 ft |
9 ft |
12 ft x 9 ft |
|
Main Level |
Bedroom 3 |
8 ft |
12 ft |
8 ft x 12 ft |
https://www.realtor.ca/real-estate/28858022/417-centennial-drive-mackenzie


