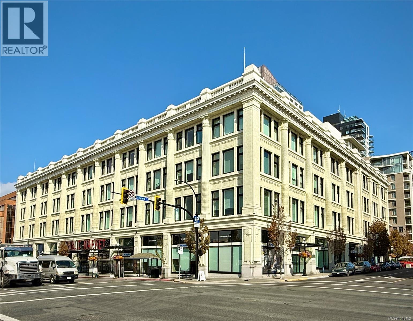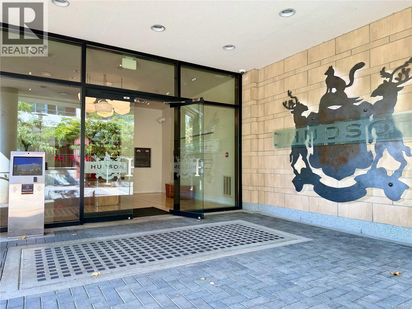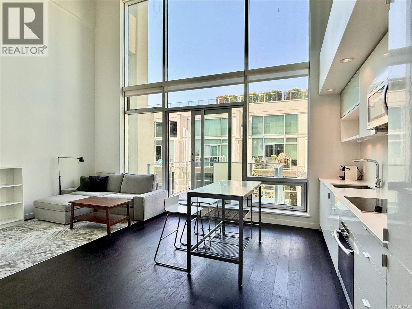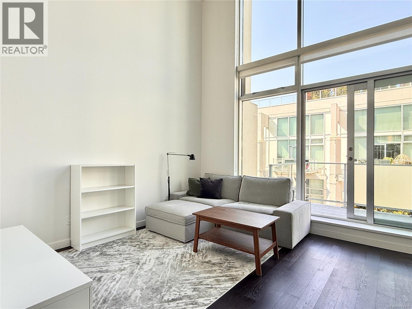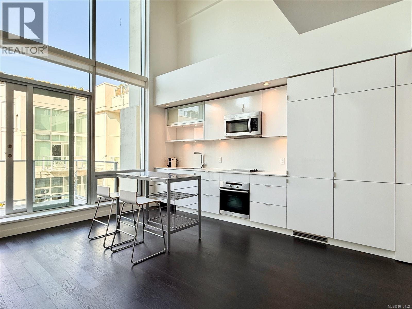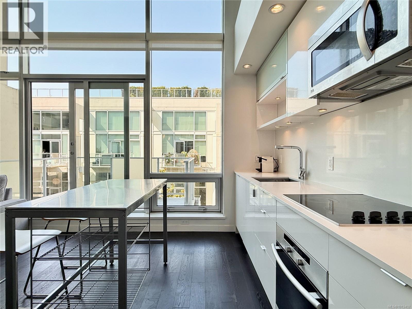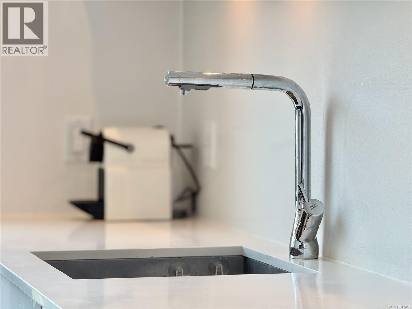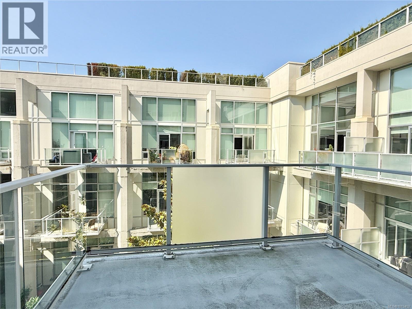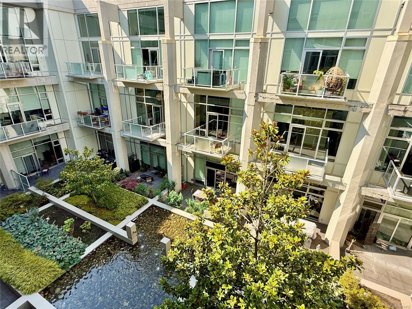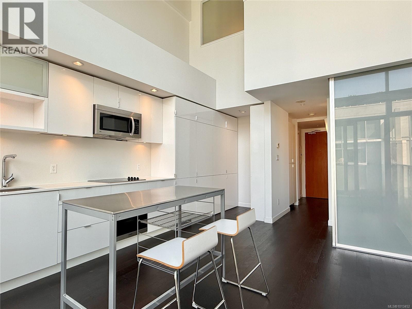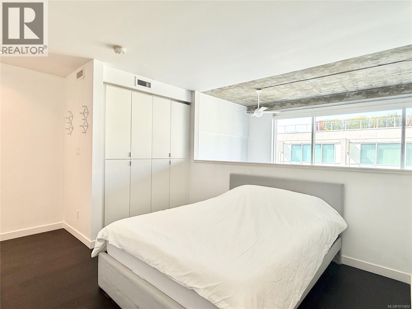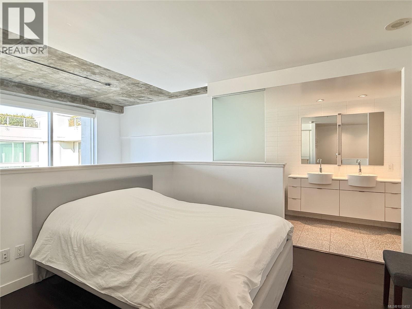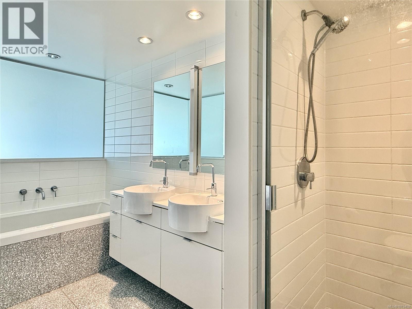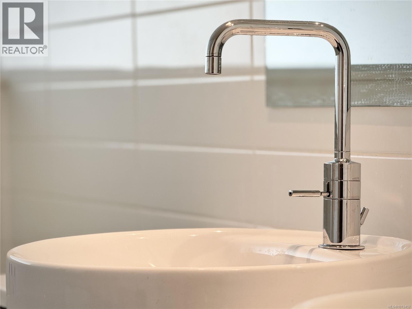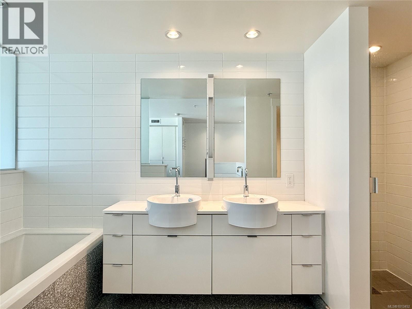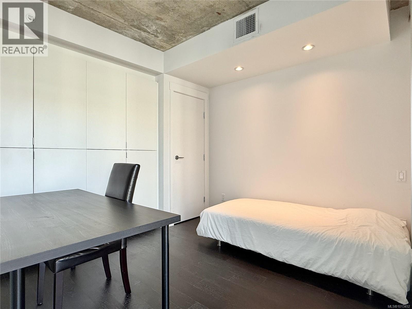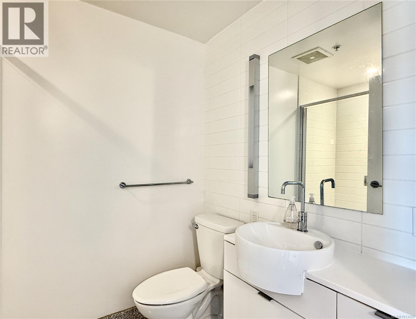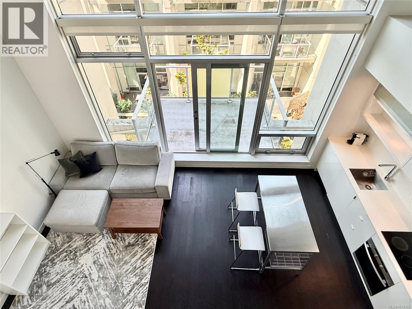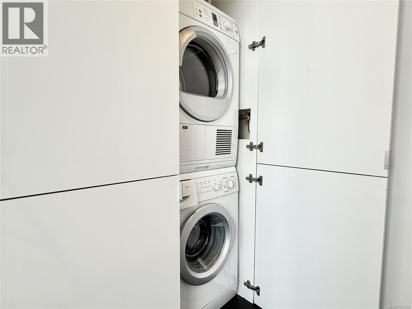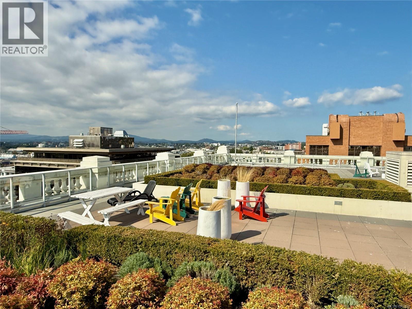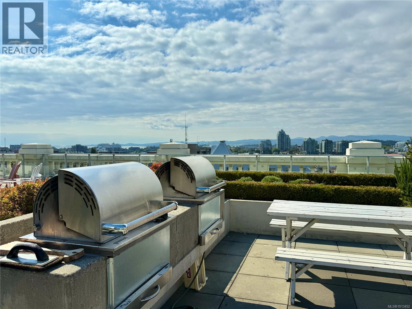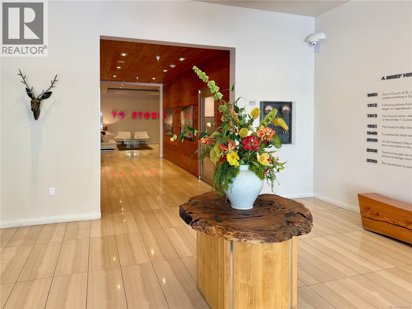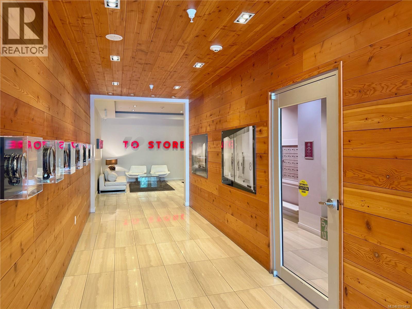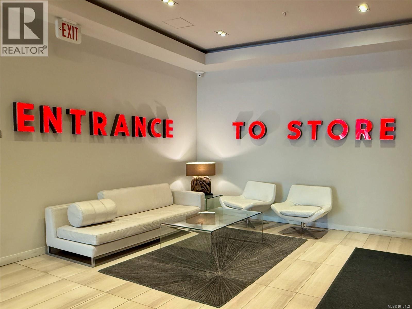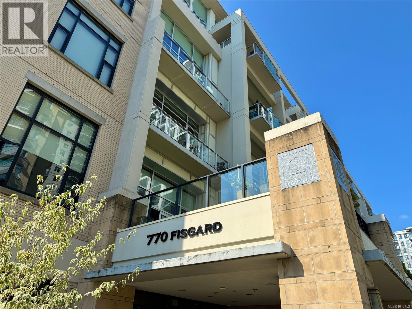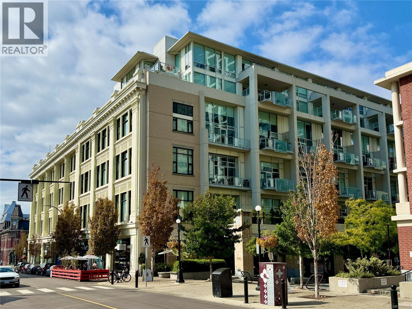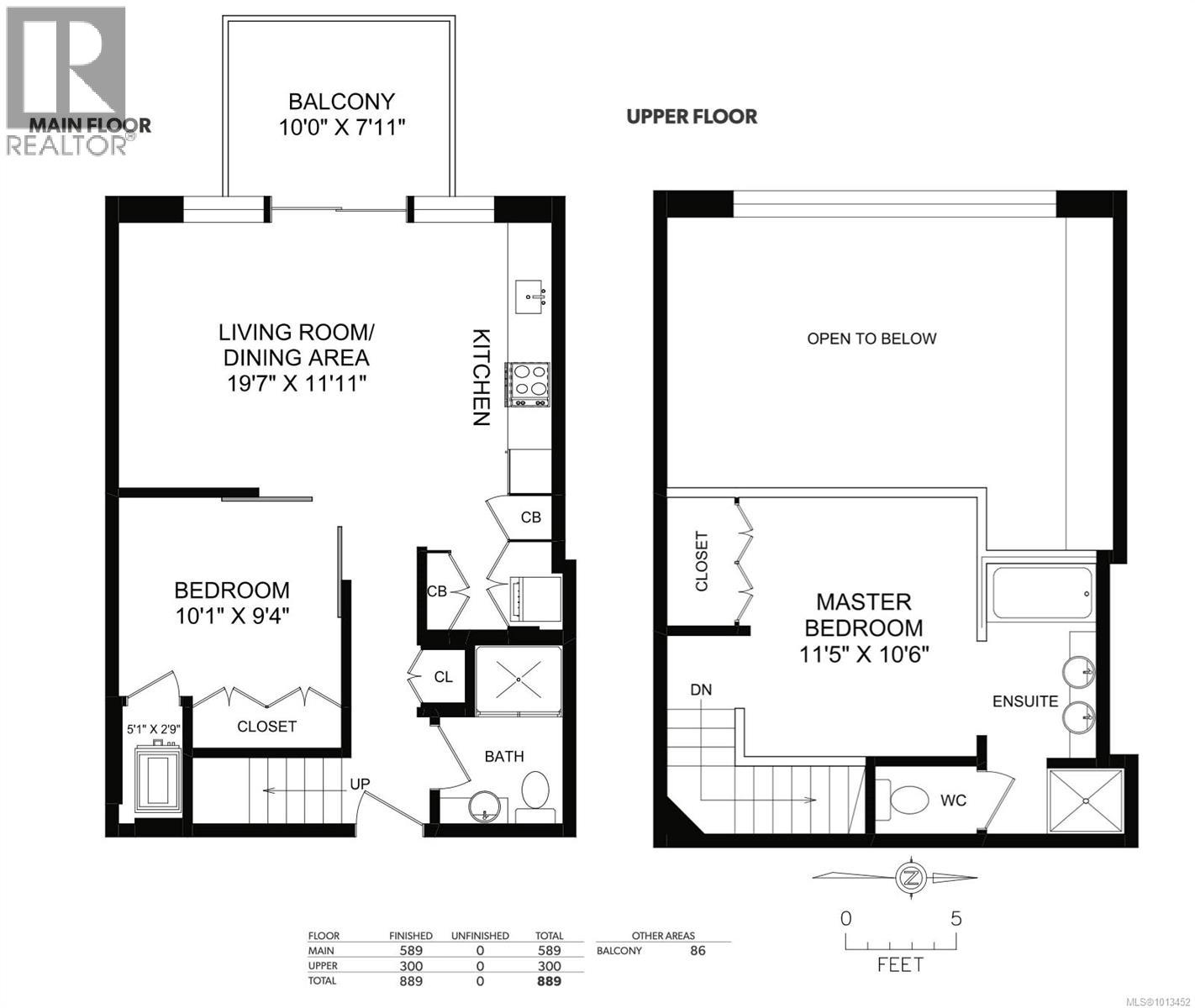2 Bedroom
2 Bathroom
919 ft2
Air Conditioned
Forced Air
$659,800Maintenance,
$680.88 Monthly
Enjoy the very best of vibrant downtown living in this bright, spacious, 2-bed, 2-bath loft-style home. The Hudson effortlessly marries history with modernity, featuring sleek, contemporary finishings, efficient geothermal heating/cooling, and amenities including guest suite & massive rooftop space overlooking the downtown skyline and harbour. This unit includes a private outdoor oasis overlooking the tranquil courtyard water feature, soaring ceilings and windows for abundant natural light in the west-facing open living area, a kitchen with stone countertops, high end appliances, and quality soft-close millwork. Secure parking and storage are included, as well as in-suite laundry. On the doorstep of Old Town and Chinatown, you will revel in the incredible central location, with immediate access to major transit routes to get further afield. Restaurants, shopping, and other services are all at your fingertips, with a full service grocer being added on the building’s street level soon. (id:46156)
Property Details
|
MLS® Number
|
1013452 |
|
Property Type
|
Single Family |
|
Neigbourhood
|
Downtown |
|
Community Name
|
The Hudson |
|
Community Features
|
Pets Allowed, Family Oriented |
|
Parking Space Total
|
1 |
|
Plan
|
Eps254 |
Building
|
Bathroom Total
|
2 |
|
Bedrooms Total
|
2 |
|
Constructed Date
|
2010 |
|
Cooling Type
|
Air Conditioned |
|
Heating Fuel
|
Geo Thermal |
|
Heating Type
|
Forced Air |
|
Size Interior
|
919 Ft2 |
|
Total Finished Area
|
919 Sqft |
|
Type
|
Apartment |
Parking
Land
|
Acreage
|
No |
|
Size Irregular
|
1005 |
|
Size Total
|
1005 Sqft |
|
Size Total Text
|
1005 Sqft |
|
Zoning Description
|
Cbd-2 |
|
Zoning Type
|
Residential/commercial |
Rooms
| Level |
Type |
Length |
Width |
Dimensions |
|
Second Level |
Ensuite |
|
|
5-Piece |
|
Second Level |
Primary Bedroom |
11 ft |
10 ft |
11 ft x 10 ft |
|
Main Level |
Kitchen |
10 ft |
12 ft |
10 ft x 12 ft |
|
Main Level |
Balcony |
10 ft |
8 ft |
10 ft x 8 ft |
|
Main Level |
Bathroom |
|
|
3-Piece |
|
Main Level |
Bedroom |
10 ft |
9 ft |
10 ft x 9 ft |
|
Main Level |
Living Room/dining Room |
|
|
20' x 12' |
https://www.realtor.ca/real-estate/28860090/438-770-fisgard-st-victoria-downtown


