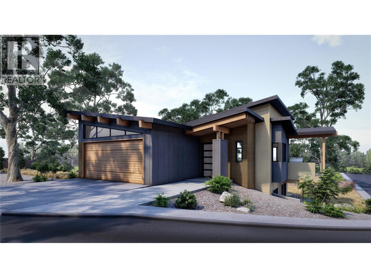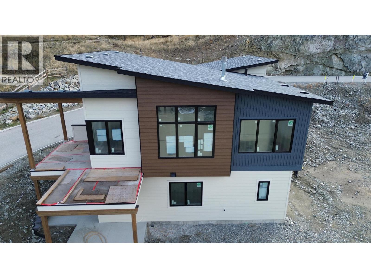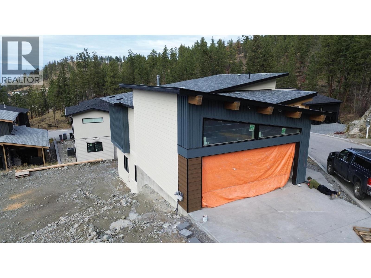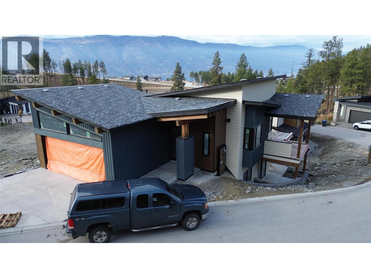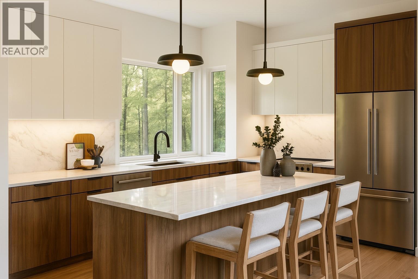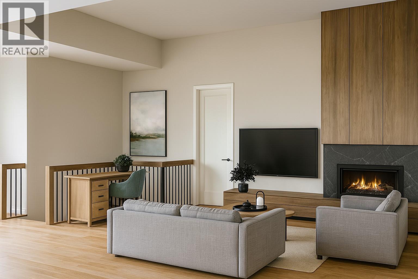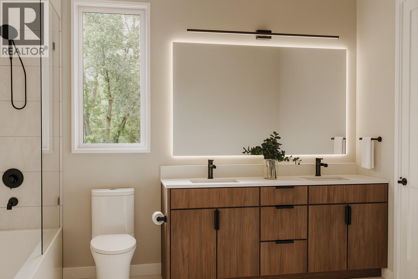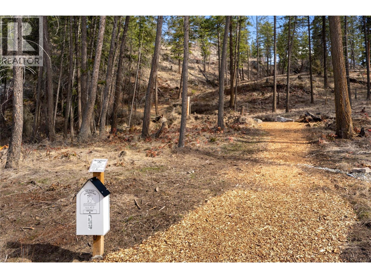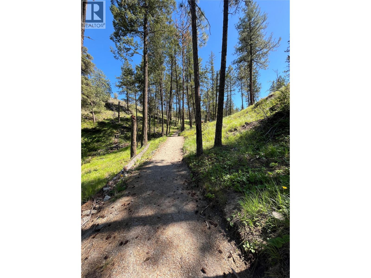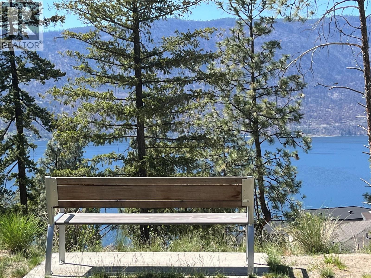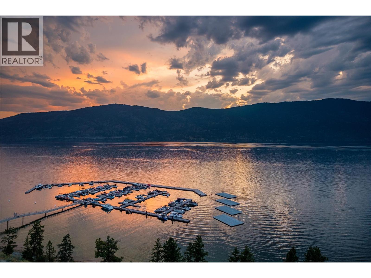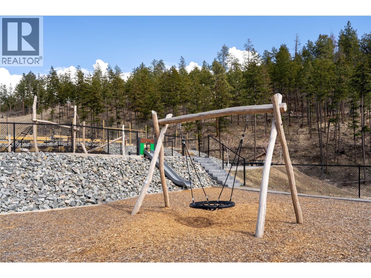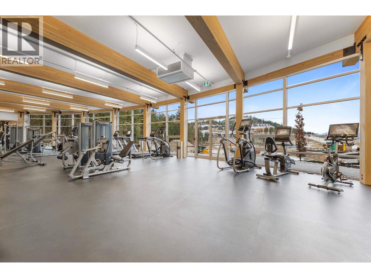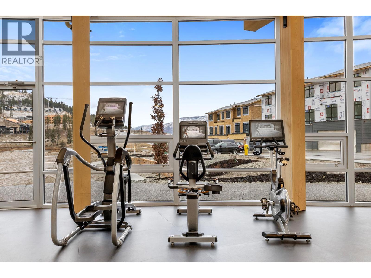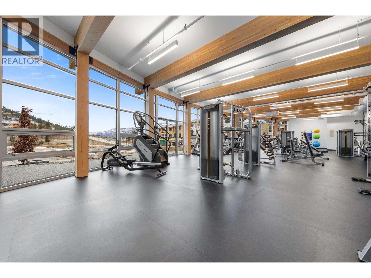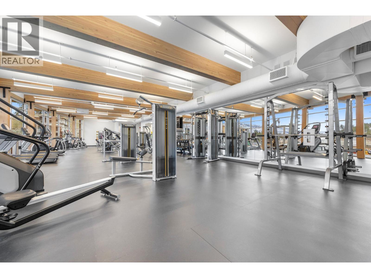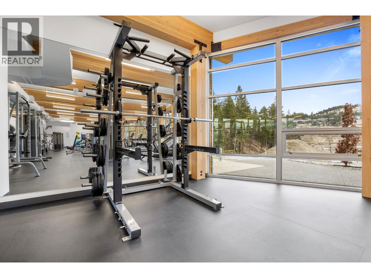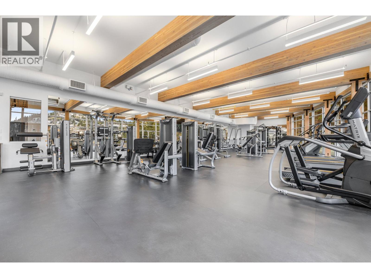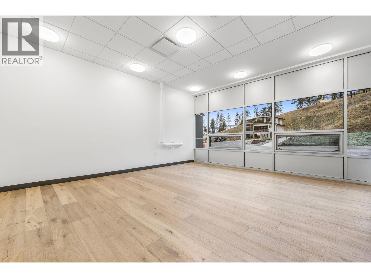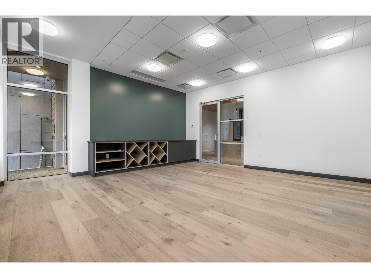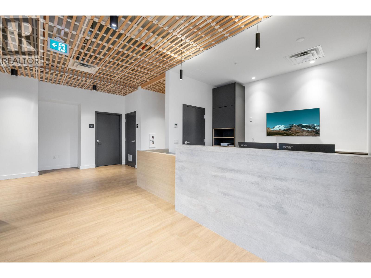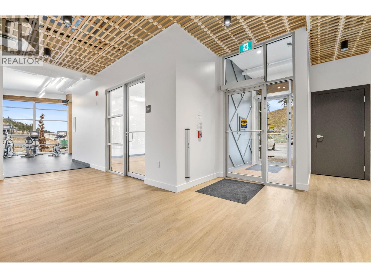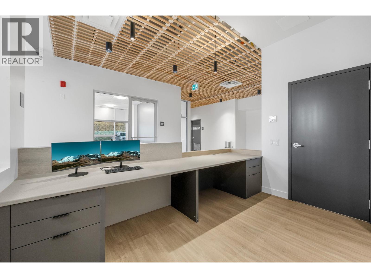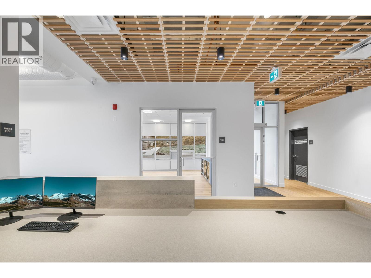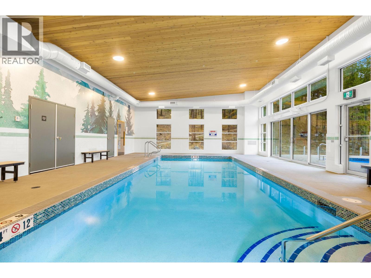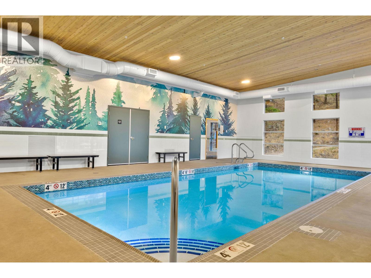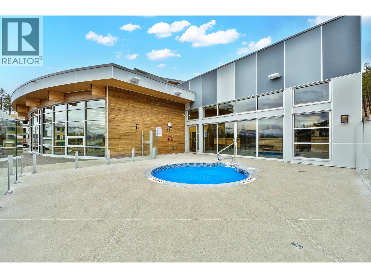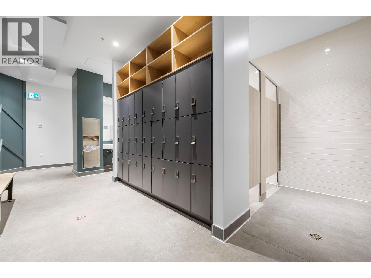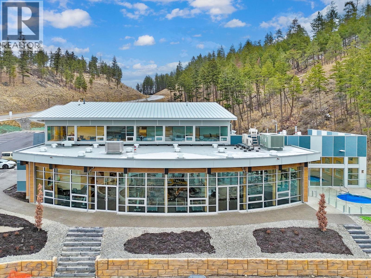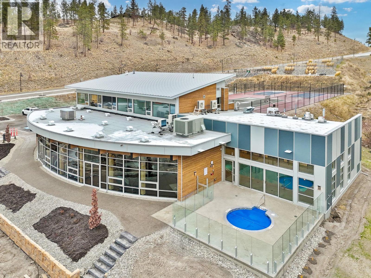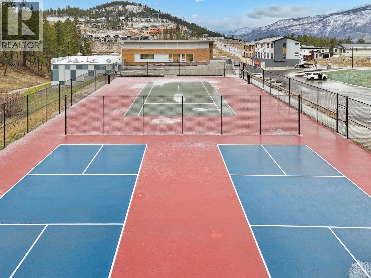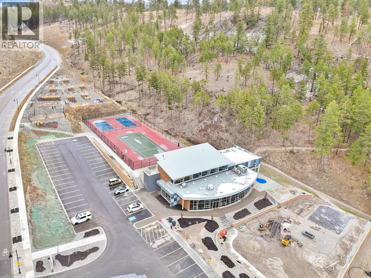3 Bedroom
3 Bathroom
1,878 ft2
Ranch
Fireplace
Central Air Conditioning, Heat Pump
Forced Air, Heat Pump
$1,085,000Maintenance, Reserve Fund Contributions, Insurance, Ground Maintenance, Property Management, Other, See Remarks, Waste Removal, Water
$198.25 Monthly
Welcome to Juniper Grove at McKinley Beach, single-family homes surrounding Arrowroot Pond in the Hilltown neighborhood. Lot 9 is a thoughtfully designed 3-bedroom plus den, 4-bath residence highlighted by two primary bedrooms, each with its own ensuite, creating an ideal layout for multi-generational living, hosting guests, or offering additional privacy and flexibility for today’s lifestyle. The open-concept design features a modern kitchen, a welcoming fireplace, and a wrap-around deck with views of the natural surroundings. With ample parking and stylish mid-century modern finishes, the home combines everyday functionality with contemporary elegance. Juniper Grove offers the best of the McKinley Beach lifestyle, with easy access to trails, playgrounds, and the beach, along with the nearby amenity centre featuring a pool, hot tub, gym, and yoga room. The neighborhood is connected, family-friendly, and designed for both relaxation and recreation, while still being just minutes from Kelowna International Airport, UBCO, and downtown Kelowna. Move-in is scheduled for January/February 2026, making this an exceptional opportunity to own in one of Kelowna’s most sought-after lakefront communities. (id:46156)
Property Details
|
MLS® Number
|
10362845 |
|
Property Type
|
Single Family |
|
Neigbourhood
|
McKinley Landing |
|
Community Name
|
Juniper Grove |
|
Community Features
|
Pets Allowed, Rentals Allowed |
|
Parking Space Total
|
4 |
Building
|
Bathroom Total
|
3 |
|
Bedrooms Total
|
3 |
|
Architectural Style
|
Ranch |
|
Constructed Date
|
2025 |
|
Construction Style Attachment
|
Detached |
|
Cooling Type
|
Central Air Conditioning, Heat Pump |
|
Exterior Finish
|
Stucco |
|
Fireplace Fuel
|
Gas |
|
Fireplace Present
|
Yes |
|
Fireplace Total
|
1 |
|
Fireplace Type
|
Unknown |
|
Flooring Type
|
Laminate, Tile |
|
Heating Type
|
Forced Air, Heat Pump |
|
Roof Material
|
Asphalt Shingle |
|
Roof Style
|
Unknown |
|
Stories Total
|
2 |
|
Size Interior
|
1,878 Ft2 |
|
Type
|
House |
|
Utility Water
|
Irrigation District |
Parking
Land
|
Acreage
|
No |
|
Sewer
|
Municipal Sewage System |
|
Size Irregular
|
0.1 |
|
Size Total
|
0.1 Ac|under 1 Acre |
|
Size Total Text
|
0.1 Ac|under 1 Acre |
Rooms
| Level |
Type |
Length |
Width |
Dimensions |
|
Lower Level |
Games Room |
|
|
9'0'' x 8'6'' |
|
Lower Level |
4pc Bathroom |
|
|
5'4'' x 10'8'' |
|
Lower Level |
Den |
|
|
7'3'' x 10'8'' |
|
Lower Level |
Bedroom |
|
|
10'10'' x 9'11'' |
|
Lower Level |
3pc Ensuite Bath |
|
|
5'2'' x 9'2'' |
|
Lower Level |
Bedroom |
|
|
10'9'' x 10'11'' |
|
Lower Level |
Recreation Room |
|
|
13'0'' x 11'8'' |
|
Main Level |
Mud Room |
|
|
5'10'' x 8'6'' |
|
Main Level |
5pc Ensuite Bath |
|
|
12'3'' x 5'4'' |
|
Main Level |
Primary Bedroom |
|
|
12'6'' x 12'0'' |
|
Main Level |
Living Room |
|
|
17'0'' x 13'6'' |
|
Main Level |
Dining Room |
|
|
12'0'' x 8'6'' |
|
Main Level |
Kitchen |
|
|
13'6'' x 14'0'' |
|
Main Level |
Foyer |
|
|
9'0'' x 5'0'' |
https://www.realtor.ca/real-estate/28860071/1960-northern-flicker-court-unit-9-kelowna-mckinley-landing


