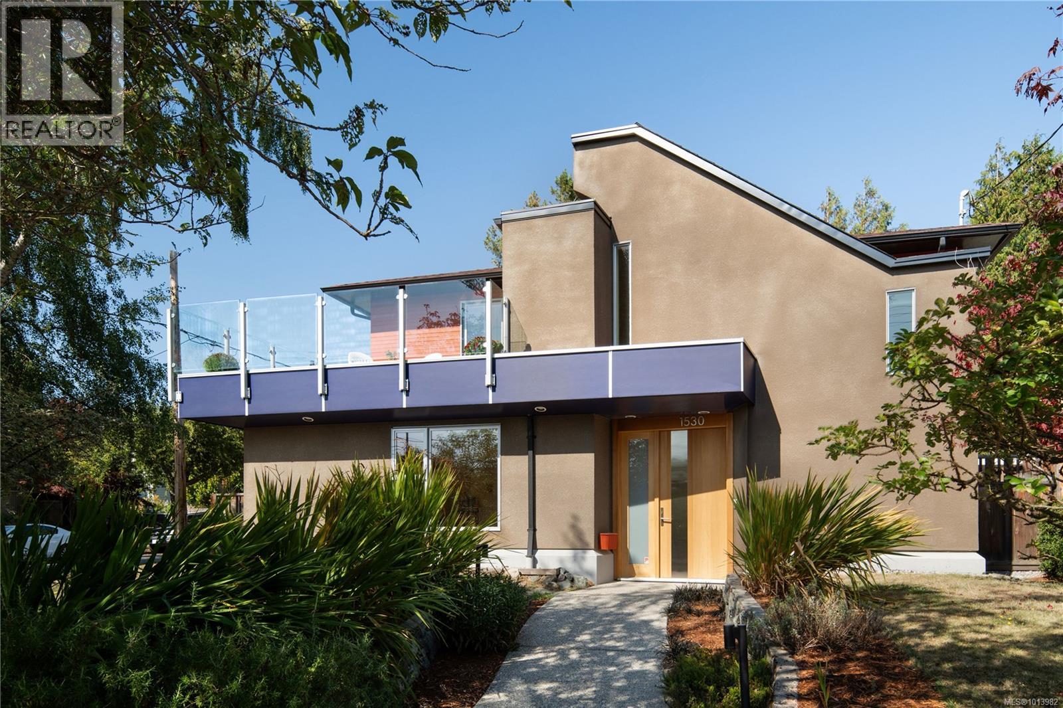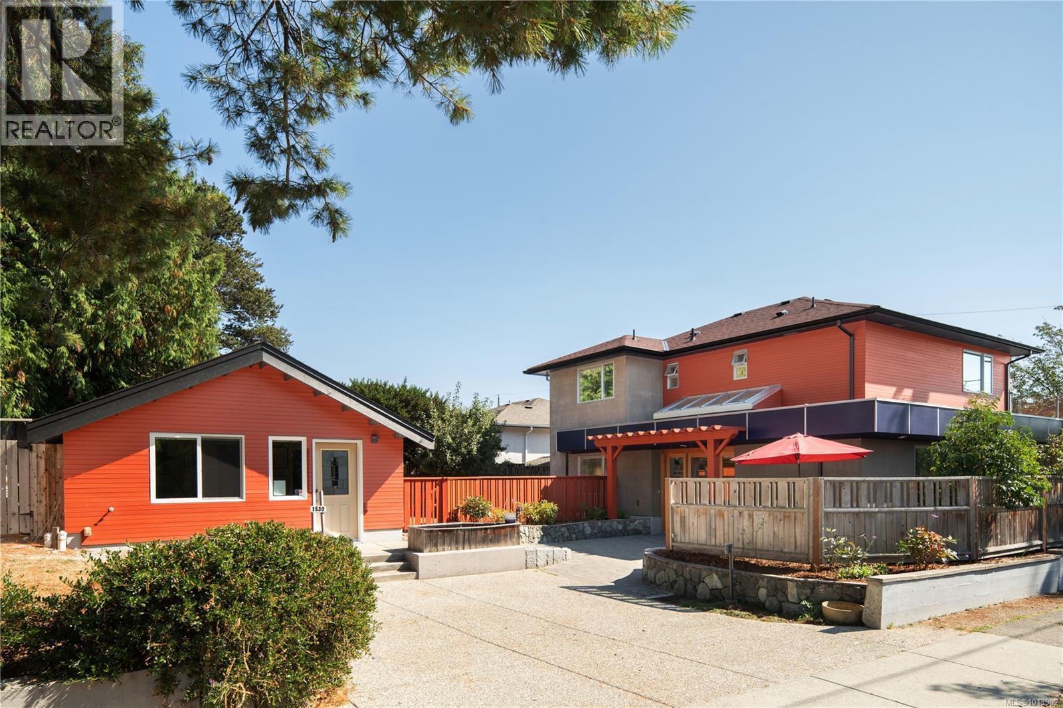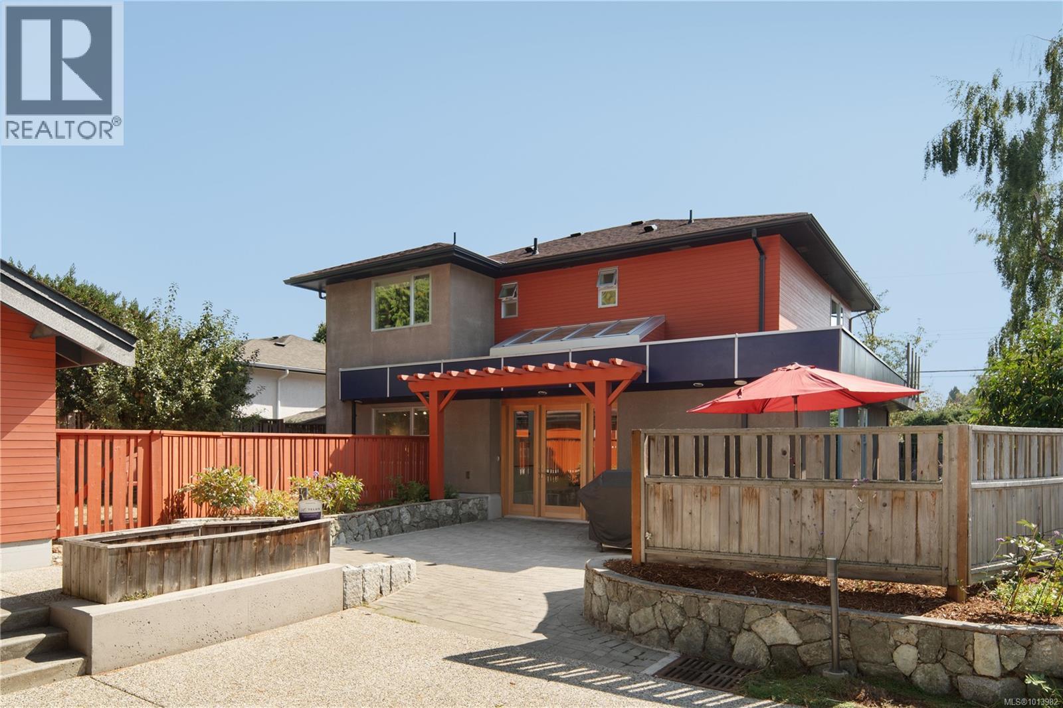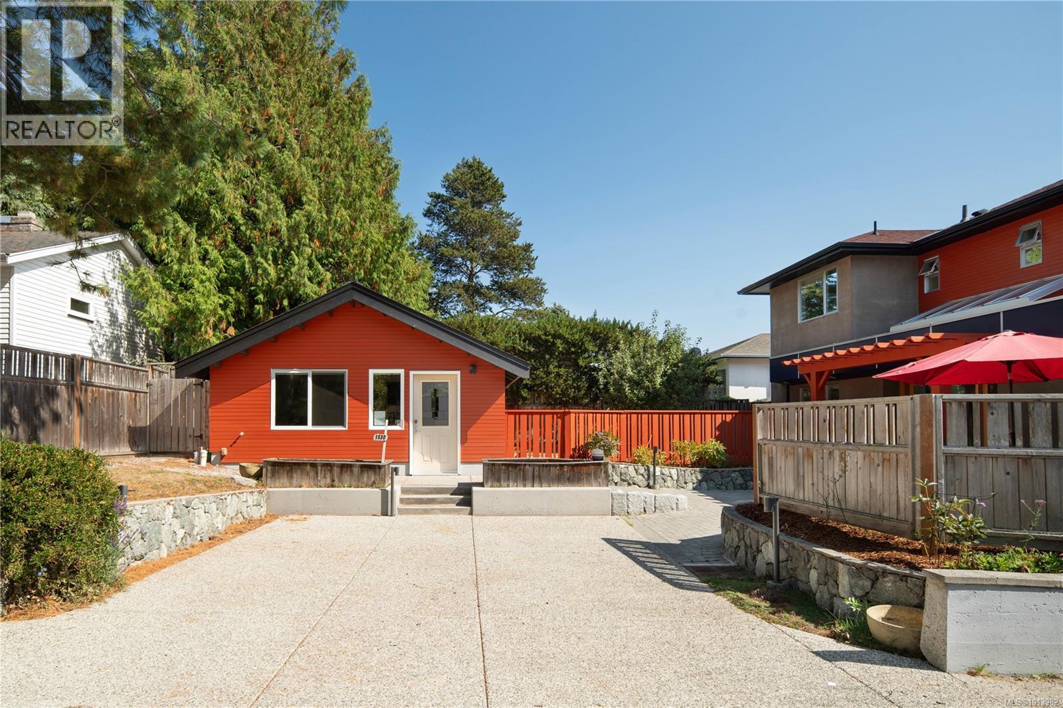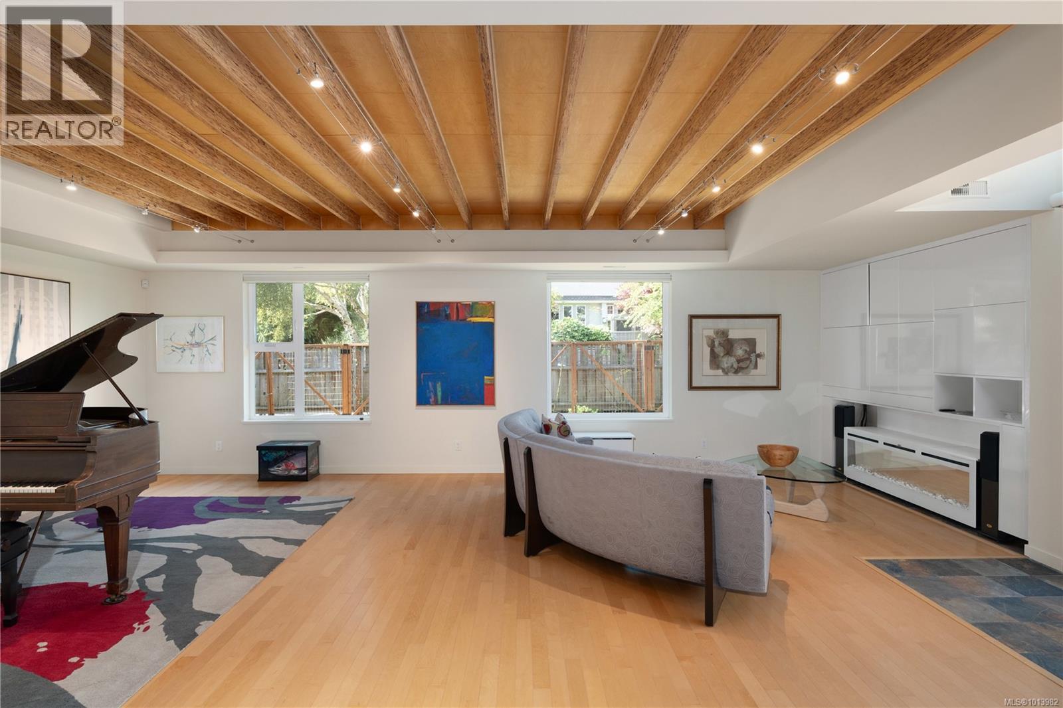4 Bedroom
4 Bathroom
3,039 ft2
Fireplace
None
Forced Air
$2,195,000
Welcome to 1530 Brooke Street, a thoughtfully designed home in sought-after Fairfield West. Offering over 3,000 sq. ft. of living space including a detached studio, this modern residence blends function with architectural flair. The main floor features a bright, open-concept layout with a spacious living room, dining area, and chef’s kitchen with striking red countertops, all framed by exposed wood ceilings and abundant natural light. Upstairs, find a generous primary suite with walk-in closet, spa-inspired ensuite, and private balcony, along with two additional bedrooms and a full bath. The detached studio with vaulted ceilings and 2-piece bath is ideal for guests, work, or creative pursuits. Outdoor living shines with multiple patios and a landscaped courtyard perfect for entertaining. Situated steps to schools, parks, Cook Street Village, and the ocean, this is a rare opportunity to own a unique home in one of Victoria’s most desirable neighbourhoods. (id:46156)
Property Details
|
MLS® Number
|
1013982 |
|
Property Type
|
Single Family |
|
Neigbourhood
|
Fairfield East |
|
Features
|
Curb & Gutter, Level Lot, Southern Exposure, Corner Site, Other, Rectangular, Marine Oriented |
|
Parking Space Total
|
3 |
|
Plan
|
Vip1140 |
|
Structure
|
Workshop |
Building
|
Bathroom Total
|
4 |
|
Bedrooms Total
|
4 |
|
Constructed Date
|
1954 |
|
Cooling Type
|
None |
|
Fireplace Present
|
Yes |
|
Fireplace Total
|
1 |
|
Heating Type
|
Forced Air |
|
Size Interior
|
3,039 Ft2 |
|
Total Finished Area
|
3039 Sqft |
|
Type
|
House |
Land
|
Access Type
|
Road Access |
|
Acreage
|
No |
|
Size Irregular
|
6600 |
|
Size Total
|
6600 Sqft |
|
Size Total Text
|
6600 Sqft |
|
Zoning Description
|
R1-b |
|
Zoning Type
|
Residential |
Rooms
| Level |
Type |
Length |
Width |
Dimensions |
|
Second Level |
Balcony |
17 ft |
10 ft |
17 ft x 10 ft |
|
Second Level |
Bedroom |
13 ft |
11 ft |
13 ft x 11 ft |
|
Second Level |
Bedroom |
10 ft |
17 ft |
10 ft x 17 ft |
|
Second Level |
Bathroom |
|
|
4-Piece |
|
Second Level |
Ensuite |
|
|
5-Piece |
|
Second Level |
Primary Bedroom |
16 ft |
13 ft |
16 ft x 13 ft |
|
Main Level |
Kitchen |
15 ft |
10 ft |
15 ft x 10 ft |
|
Main Level |
Eating Area |
16 ft |
9 ft |
16 ft x 9 ft |
|
Main Level |
Living Room |
19 ft |
17 ft |
19 ft x 17 ft |
|
Main Level |
Dining Room |
20 ft |
9 ft |
20 ft x 9 ft |
|
Main Level |
Bathroom |
|
|
2-Piece |
|
Main Level |
Laundry Room |
6 ft |
12 ft |
6 ft x 12 ft |
|
Main Level |
Bedroom |
15 ft |
12 ft |
15 ft x 12 ft |
|
Main Level |
Entrance |
8 ft |
4 ft |
8 ft x 4 ft |
|
Other |
Storage |
7 ft |
5 ft |
7 ft x 5 ft |
|
Other |
Studio |
14 ft |
18 ft |
14 ft x 18 ft |
|
Additional Accommodation |
Bathroom |
|
|
X |
https://www.realtor.ca/real-estate/28865473/1530-brooke-st-victoria-fairfield-east


