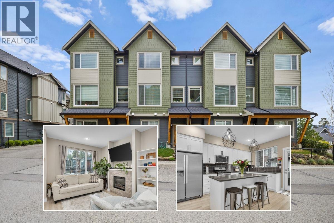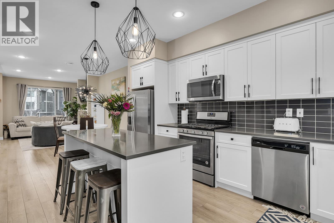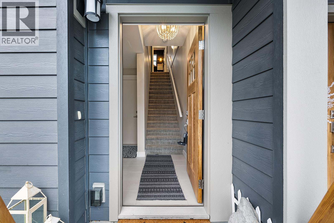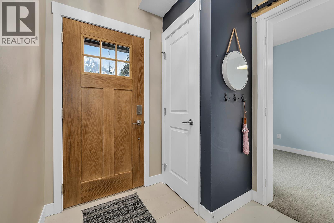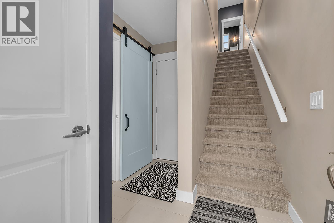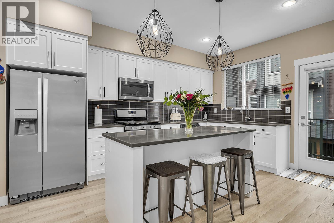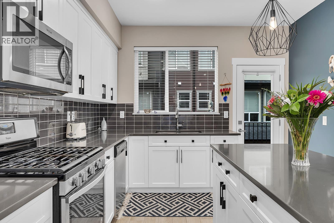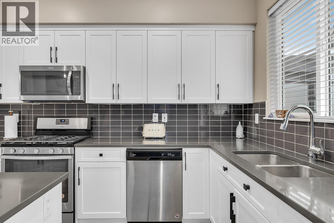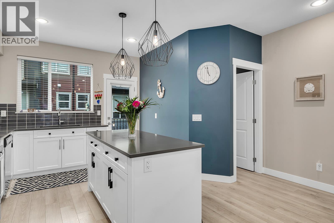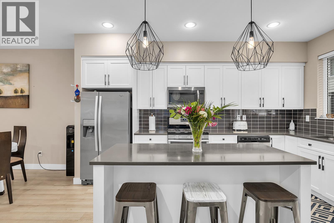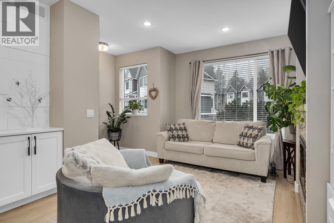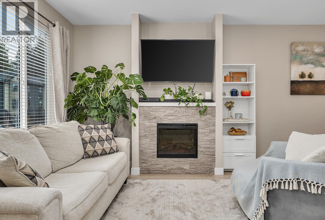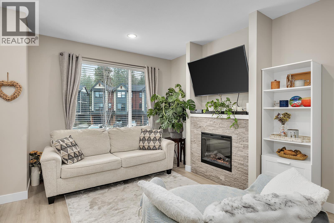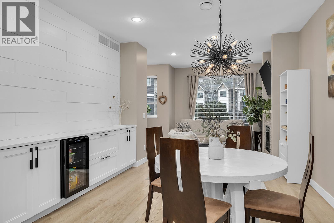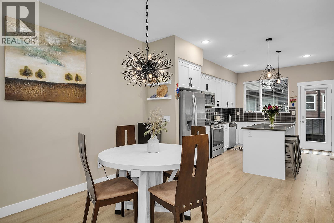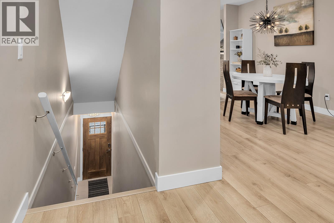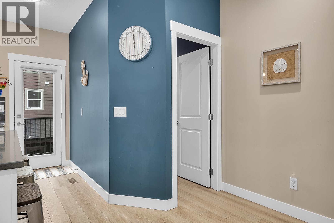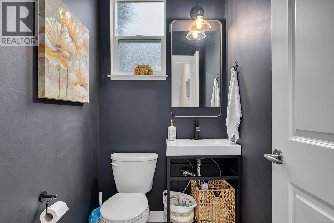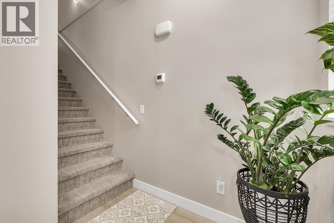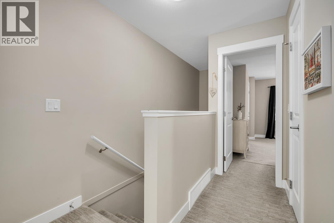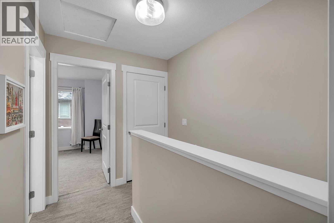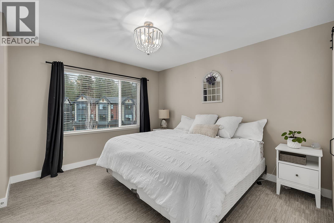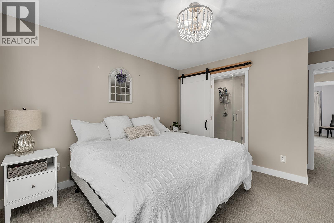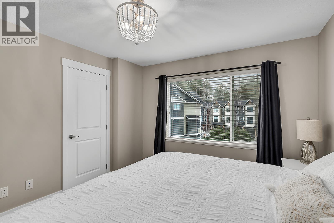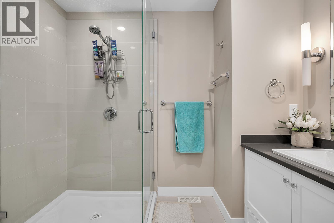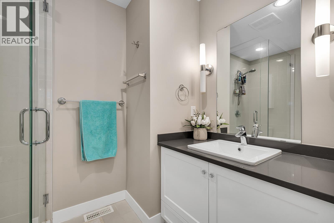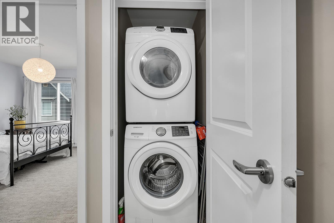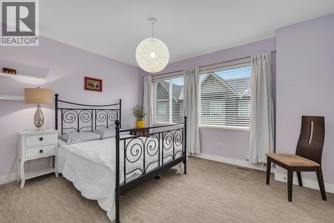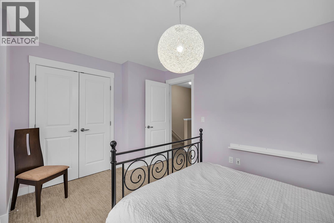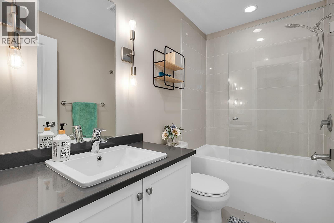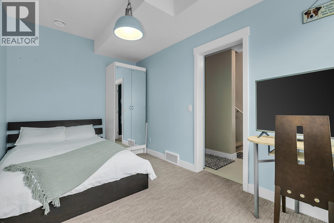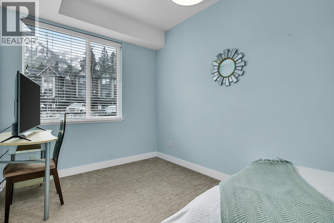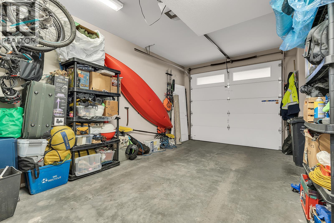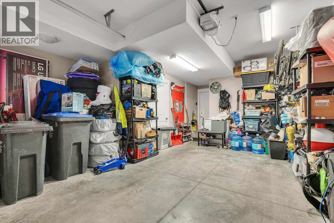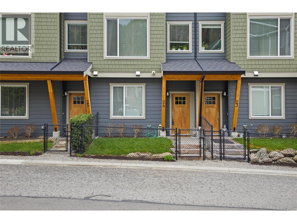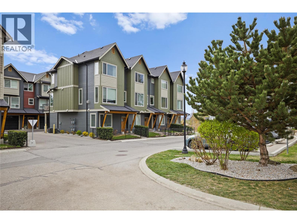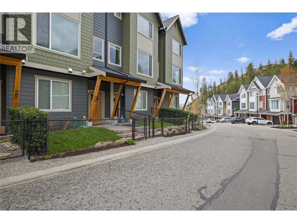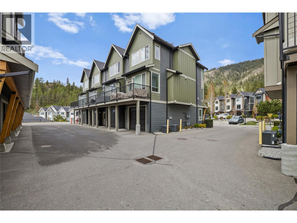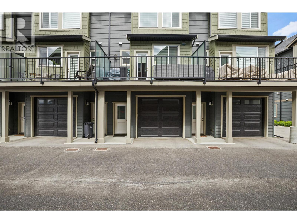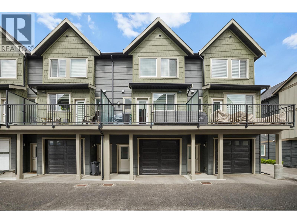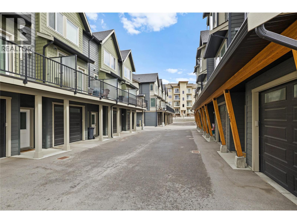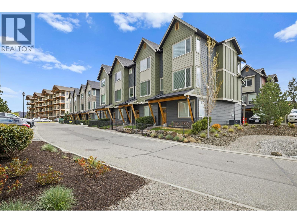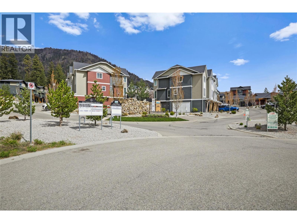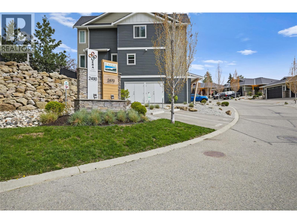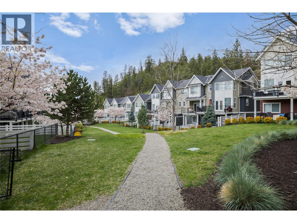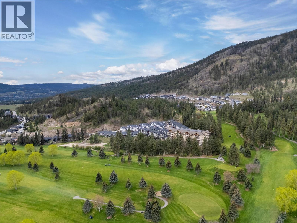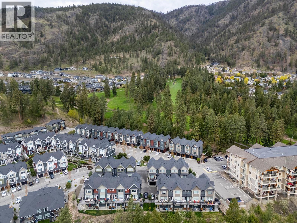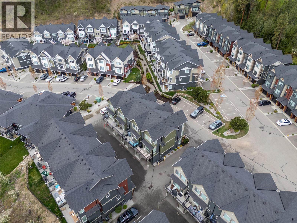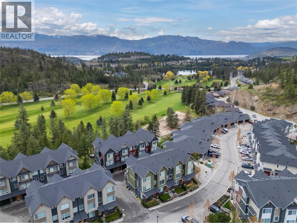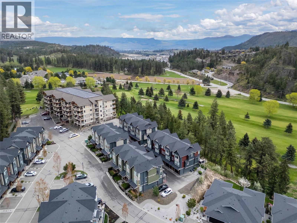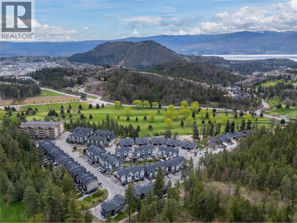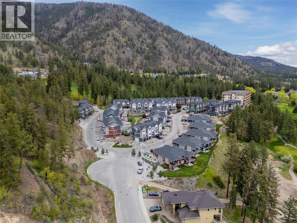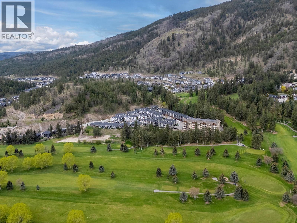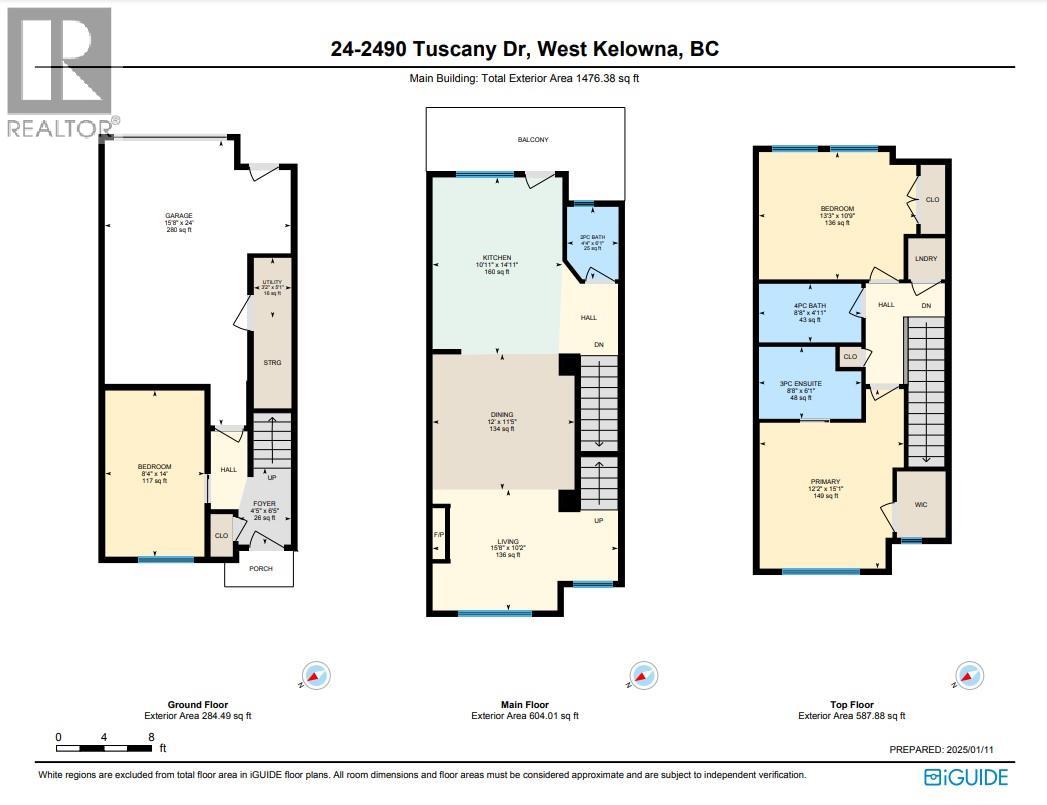3 Bedroom
3 Bathroom
1,476 ft2
Other
Fireplace
Central Air Conditioning
Forced Air, See Remarks
Landscaped
$674,900Maintenance,
$290 Monthly
Immaculate 3 bedroom, 3 bath home with thoughtful upgrades throughout. Open concept kitchen and living area with 9' ceilings create a bright, inviting space. Kitchen features quartz countertops, stainless steel appliances, gas range, and soft-close cupboards. The dining area offers built-in cabinetry with a wine fridge, while the living room centers on an electric fireplace. Wide plank laminate flooring adds a modern, high-end feel. The lower level includes an oversized single car garage and a flexible room for an office or potential third bedroom. Upper level hosts a spacious primary suite with professionally redesigned walk-in closet and full ensuite with shower and quartz countertops. A second bedroom, full bathroom, and laundry complete this floor. Front fenced yard with pet-friendly allowance for 1 dog and 1 cat or 2 cats. Long term rentals permitted. Surrounded by Shannon Lake Golf Course with mountain views and access to hiking and biking trails. (id:46156)
Property Details
|
MLS® Number
|
10359243 |
|
Property Type
|
Single Family |
|
Neigbourhood
|
Shannon Lake |
|
Community Name
|
Era |
|
Amenities Near By
|
Golf Nearby, Park |
|
Community Features
|
Family Oriented |
|
Features
|
Central Island, One Balcony |
|
Parking Space Total
|
2 |
Building
|
Bathroom Total
|
3 |
|
Bedrooms Total
|
3 |
|
Appliances
|
Refrigerator, Dishwasher, Dryer, Range - Gas, Microwave, Washer |
|
Architectural Style
|
Other |
|
Constructed Date
|
2017 |
|
Construction Style Attachment
|
Attached |
|
Cooling Type
|
Central Air Conditioning |
|
Exterior Finish
|
Other |
|
Fire Protection
|
Smoke Detector Only |
|
Fireplace Fuel
|
Electric |
|
Fireplace Present
|
Yes |
|
Fireplace Total
|
1 |
|
Fireplace Type
|
Unknown |
|
Flooring Type
|
Carpeted, Laminate, Tile |
|
Half Bath Total
|
1 |
|
Heating Type
|
Forced Air, See Remarks |
|
Roof Material
|
Asphalt Shingle |
|
Roof Style
|
Unknown |
|
Stories Total
|
3 |
|
Size Interior
|
1,476 Ft2 |
|
Type
|
Row / Townhouse |
|
Utility Water
|
Irrigation District |
Parking
Land
|
Acreage
|
No |
|
Fence Type
|
Fence |
|
Land Amenities
|
Golf Nearby, Park |
|
Landscape Features
|
Landscaped |
|
Sewer
|
Municipal Sewage System |
|
Size Total Text
|
Under 1 Acre |
Rooms
| Level |
Type |
Length |
Width |
Dimensions |
|
Second Level |
Partial Bathroom |
|
|
4'6'' x 6' |
|
Second Level |
Living Room |
|
|
15'8'' x 14' |
|
Second Level |
Dining Room |
|
|
12'4'' x 8' |
|
Second Level |
Kitchen |
|
|
10'11'' x 14'7'' |
|
Third Level |
Full Bathroom |
|
|
8'7'' x 6' |
|
Third Level |
Bedroom |
|
|
12'6'' x 10'6'' |
|
Third Level |
Full Ensuite Bathroom |
|
|
8'7'' x 6' |
|
Third Level |
Primary Bedroom |
|
|
10' x 12'2'' |
|
Basement |
Bedroom |
|
|
8'7'' x 14'9'' |
https://www.realtor.ca/real-estate/28864639/2490-tuscany-drive-unit-24-west-kelowna-shannon-lake


