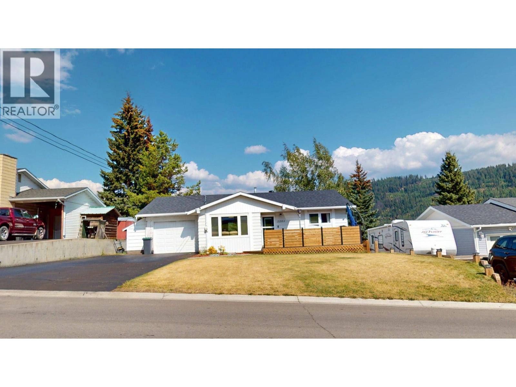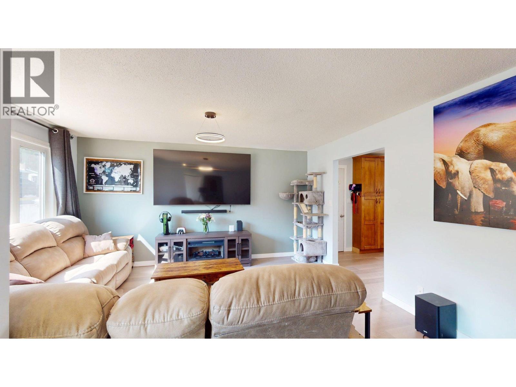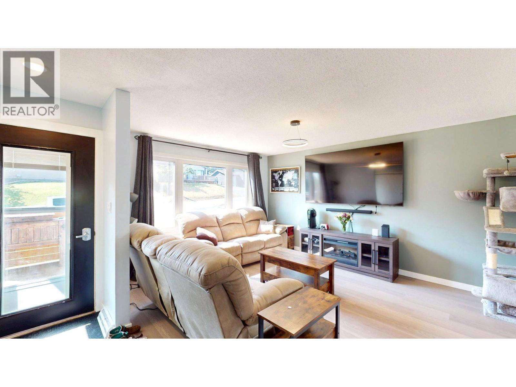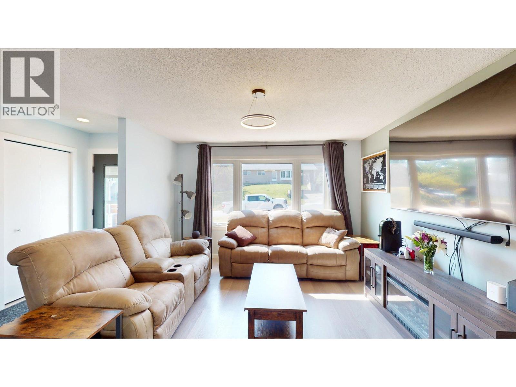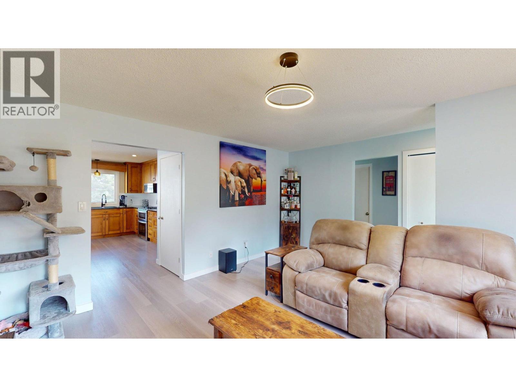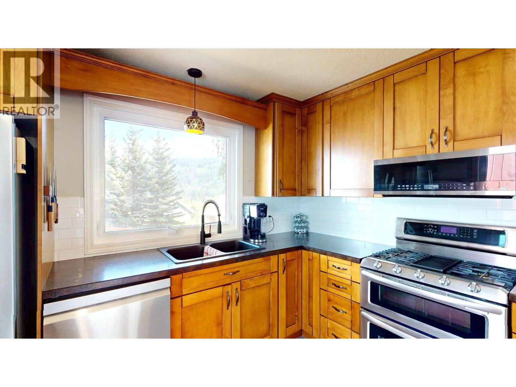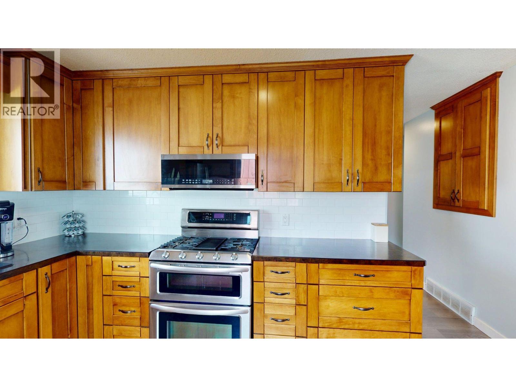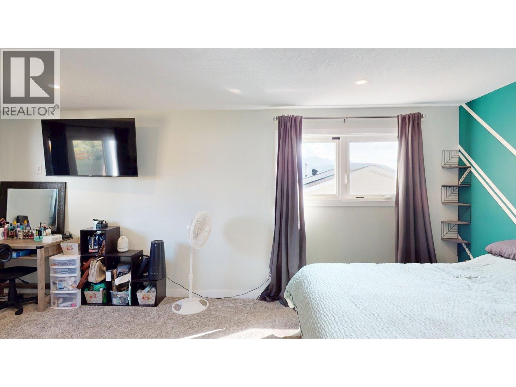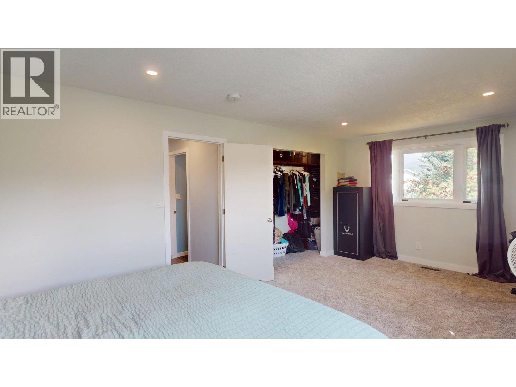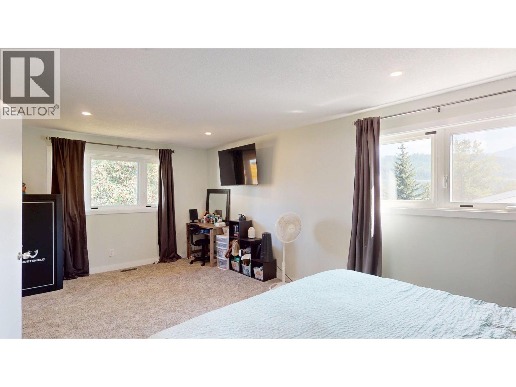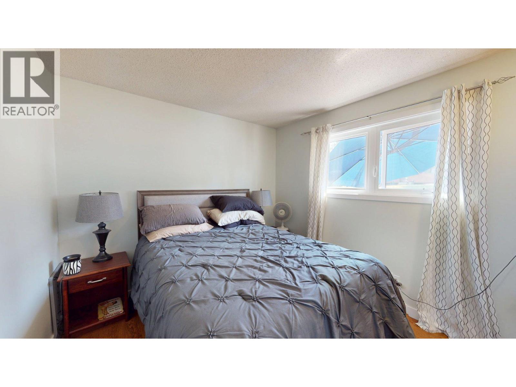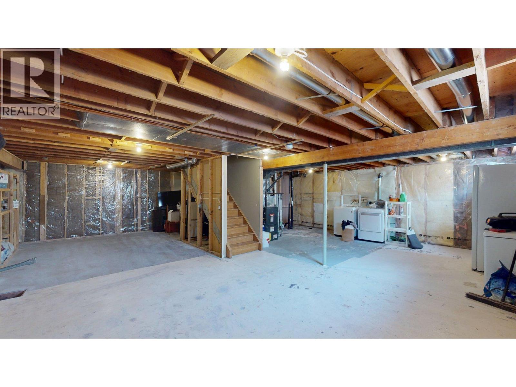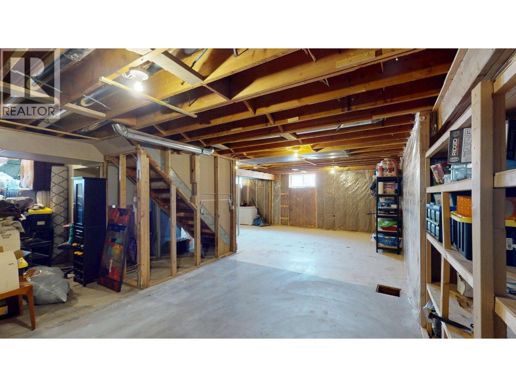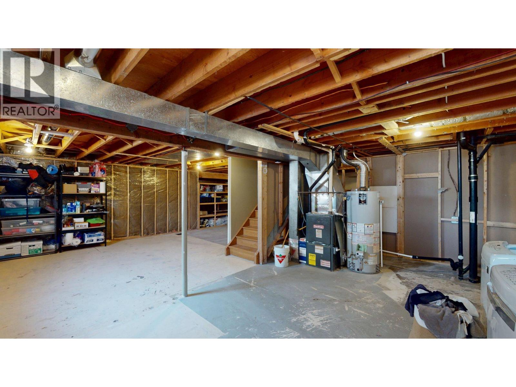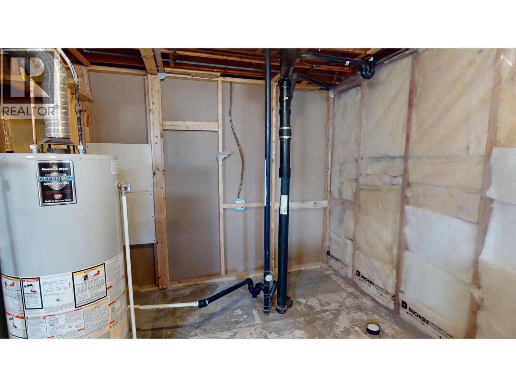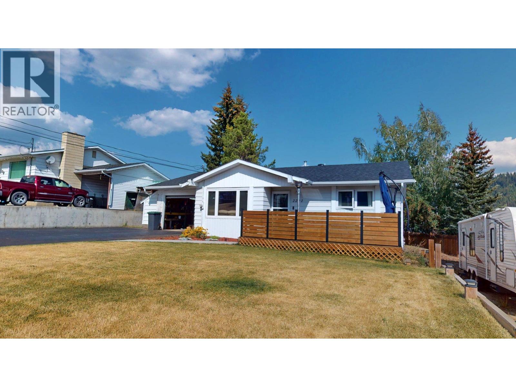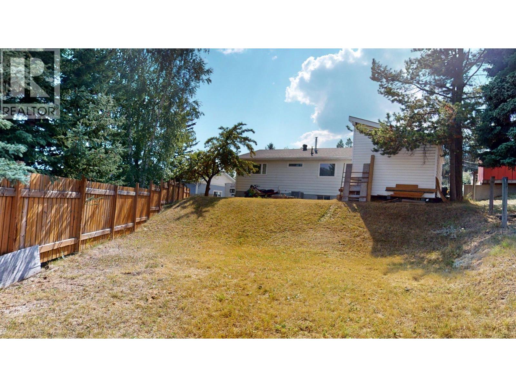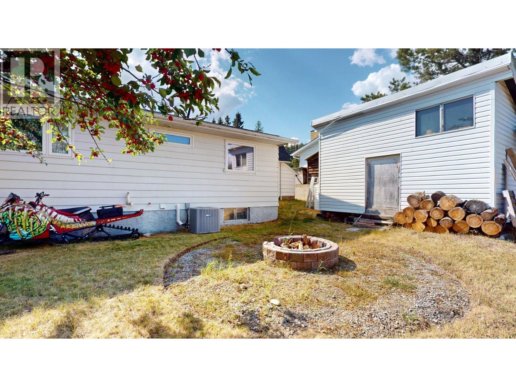2 Bedroom
1 Bathroom
999 ft2
Bungalow, Ranch
Forced Air, See Remarks
$424,900
Nicely updated 2-bedroom, 1-bathroom home in Middletown with a full basement awaiting your finishing touches. The main floor features an expansive master bedroom with two large windows and updated carpeting, plus a fully renovated bathroom and kitchen showcasing custom cabinets and new appliances. Updated flooring runs throughout the main level, and newer windows enhance energy efficiency and comfort. The basement offers a huge open space with excellent potential to add more bedrooms and is plumbed for a bathroom, making future expansion straightforward. Utility updates include a 2007 furnace, 2023 air conditioner, and a 2019 hot water tank. An attached 16x16 garage and a large backyard shed provide ample storage, while two paved driveways offer convenient off-street parking. This home blends modern updates with a spacious, flexible layout in a desirable Middletown neighborhood. (id:46156)
Property Details
|
MLS® Number
|
10362895 |
|
Property Type
|
Single Family |
|
Neigbourhood
|
Elkford |
|
Parking Space Total
|
12 |
|
View Type
|
Mountain View |
Building
|
Bathroom Total
|
1 |
|
Bedrooms Total
|
2 |
|
Appliances
|
Refrigerator, Dishwasher, Dryer, Range - Electric, Oven, Washer |
|
Architectural Style
|
Bungalow, Ranch |
|
Basement Type
|
Full |
|
Constructed Date
|
1975 |
|
Construction Style Attachment
|
Detached |
|
Exterior Finish
|
Aluminum |
|
Heating Type
|
Forced Air, See Remarks |
|
Roof Material
|
Asphalt Shingle |
|
Roof Style
|
Unknown |
|
Stories Total
|
1 |
|
Size Interior
|
999 Ft2 |
|
Type
|
House |
|
Utility Water
|
Municipal Water |
Parking
Land
|
Acreage
|
No |
|
Sewer
|
Municipal Sewage System |
|
Size Irregular
|
0.19 |
|
Size Total
|
0.19 Ac|under 1 Acre |
|
Size Total Text
|
0.19 Ac|under 1 Acre |
|
Zoning Type
|
Unknown |
Rooms
| Level |
Type |
Length |
Width |
Dimensions |
|
Main Level |
Full Bathroom |
|
|
10'0'' x 4'11'' |
|
Main Level |
Bedroom |
|
|
9'7'' x 11'1'' |
|
Main Level |
Primary Bedroom |
|
|
19'4'' x 11'1'' |
|
Main Level |
Kitchen |
|
|
16'11'' x 10'11'' |
|
Main Level |
Living Room |
|
|
16'2'' x 14'11'' |
https://www.realtor.ca/real-estate/28862892/2201-almond-street-elkford-elkford


