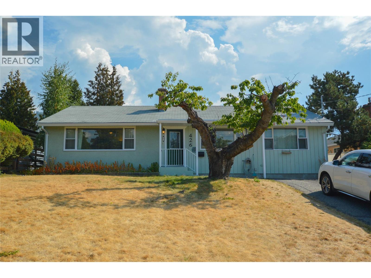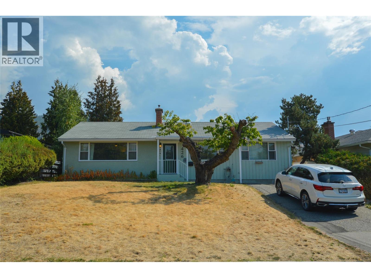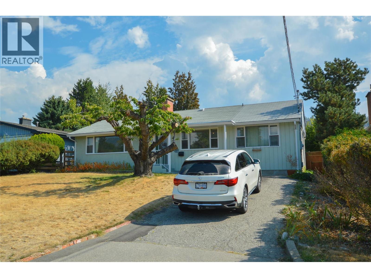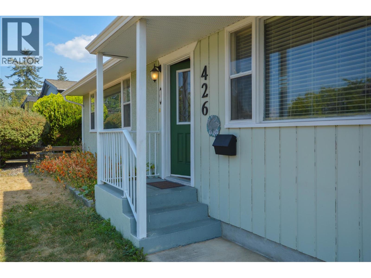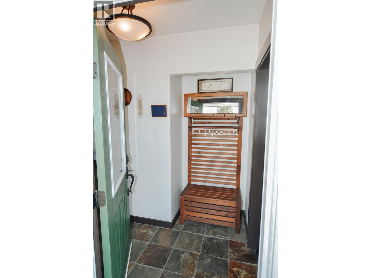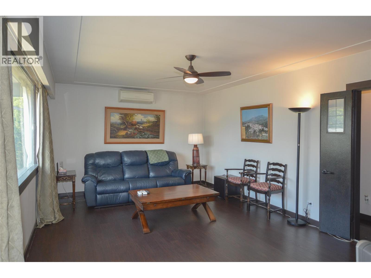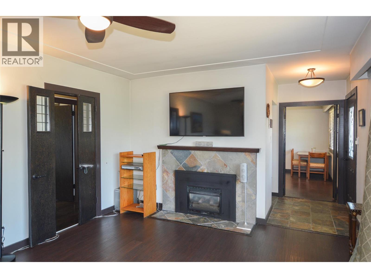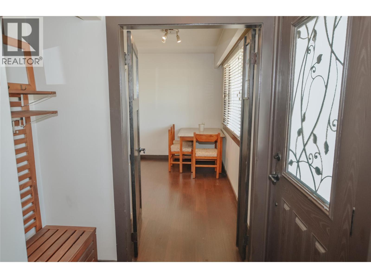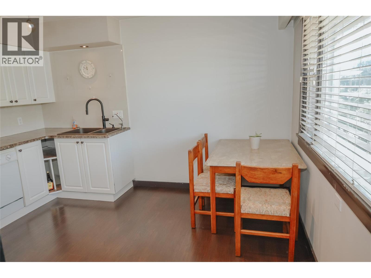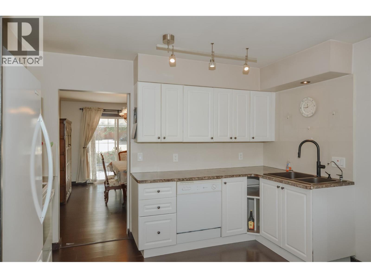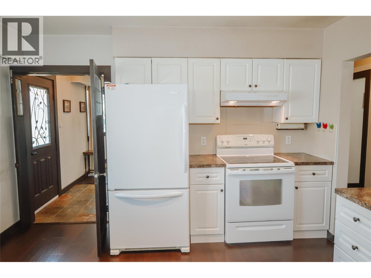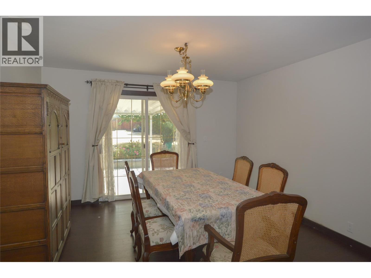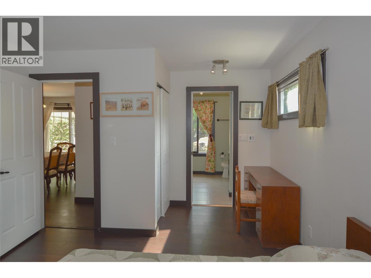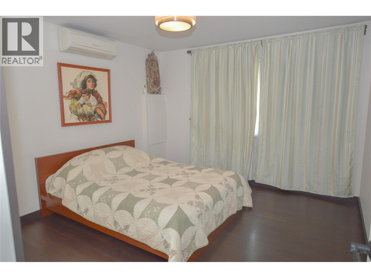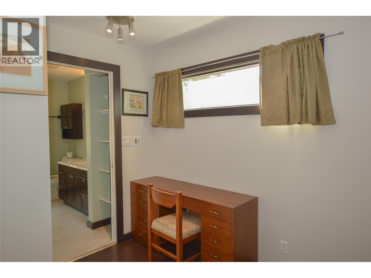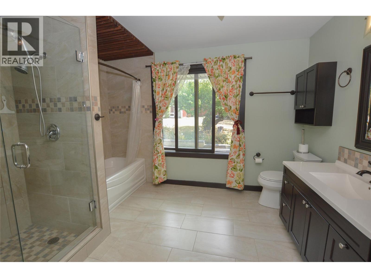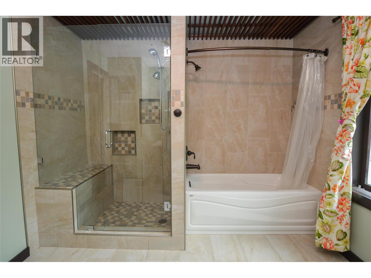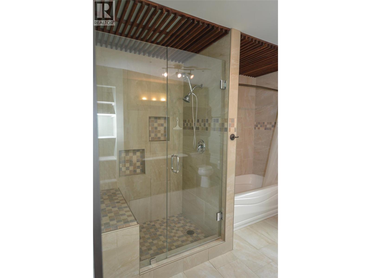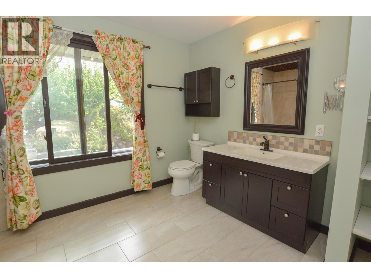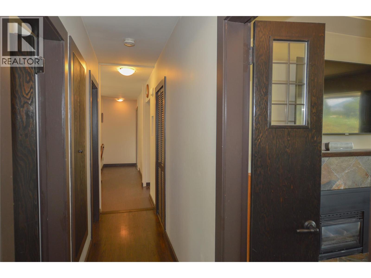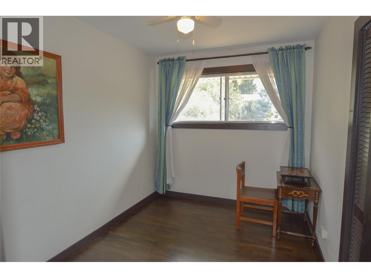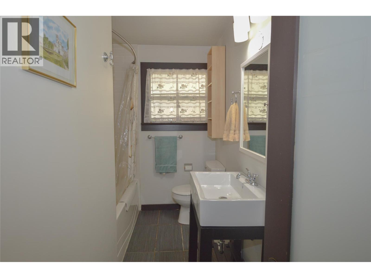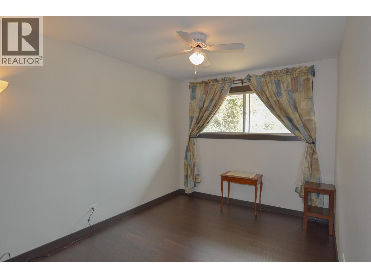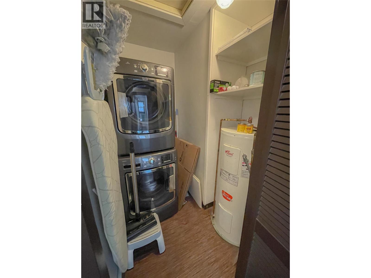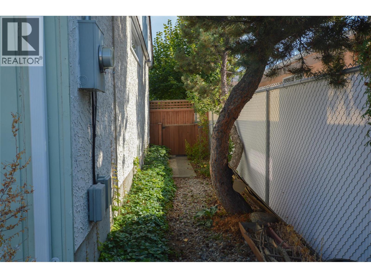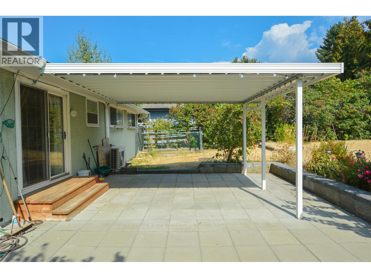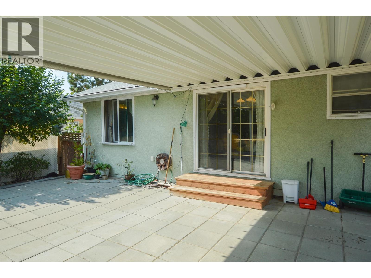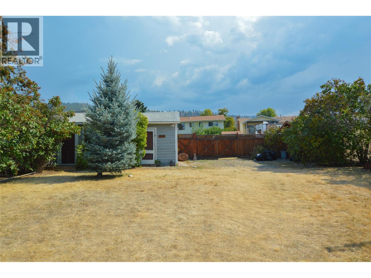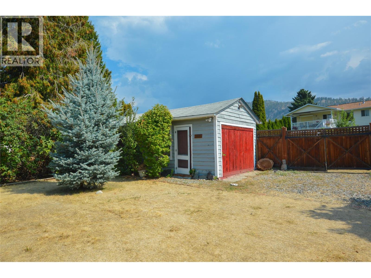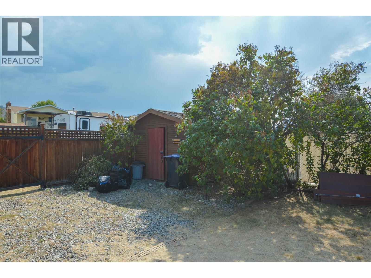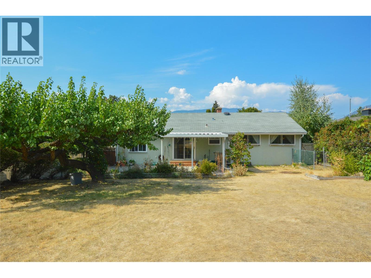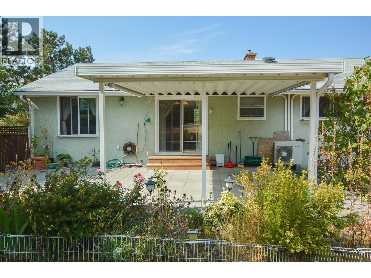3 Bedroom
2 Bathroom
1,400 ft2
Bungalow
Fireplace
Heat Pump
Heat Pump
$675,000
Nestled in the sought-after Uplands/Redlands neighbourhood, this 3 bed, 2 bath, bungalow sits on a generous lot with a private, fenced backyard. The home offers a welcoming layout with laminate flooring and dark wood accents that create a warm, comfortable feel. The showpiece is the ensuite bathroom, designed optimal relaxation with its custom tile walk-in shower, bench seating, and dual shower heads + soaker tub. Step outside to the covered patio, an inviting spot to enjoy quiet mornings or evening gatherings. The detached shed/outbuilding adds versatility—ideal for storage, a workshop, or even a creative studio. With ample parking and a peaceful setting, this property blends everyday comfort with future potential in one of Penticton’s most desirable areas. (id:46156)
Property Details
|
MLS® Number
|
10362918 |
|
Property Type
|
Single Family |
|
Neigbourhood
|
Uplands/Redlands |
|
View Type
|
Mountain View |
Building
|
Bathroom Total
|
2 |
|
Bedrooms Total
|
3 |
|
Appliances
|
Refrigerator, Dishwasher, Range - Electric, Washer/dryer Stack-up |
|
Architectural Style
|
Bungalow |
|
Basement Type
|
Crawl Space |
|
Constructed Date
|
1957 |
|
Construction Style Attachment
|
Detached |
|
Cooling Type
|
Heat Pump |
|
Exterior Finish
|
Stucco, Wood Siding, Other |
|
Fireplace Fuel
|
Gas |
|
Fireplace Present
|
Yes |
|
Fireplace Total
|
1 |
|
Fireplace Type
|
Unknown |
|
Flooring Type
|
Laminate |
|
Heating Type
|
Heat Pump |
|
Roof Material
|
Asphalt Shingle |
|
Roof Style
|
Unknown |
|
Stories Total
|
1 |
|
Size Interior
|
1,400 Ft2 |
|
Type
|
House |
|
Utility Water
|
Municipal Water |
Land
|
Acreage
|
No |
|
Sewer
|
Municipal Sewage System |
|
Size Irregular
|
0.22 |
|
Size Total
|
0.22 Ac|under 1 Acre |
|
Size Total Text
|
0.22 Ac|under 1 Acre |
Rooms
| Level |
Type |
Length |
Width |
Dimensions |
|
Main Level |
Laundry Room |
|
|
6' x 3'7'' |
|
Main Level |
Bedroom |
|
|
11'9'' x 9'1'' |
|
Main Level |
Bedroom |
|
|
10'9'' x 8' |
|
Main Level |
4pc Bathroom |
|
|
Measurements not available |
|
Main Level |
5pc Ensuite Bath |
|
|
11' x 9' |
|
Main Level |
Primary Bedroom |
|
|
12'10'' x 11'5'' |
|
Main Level |
Dining Room |
|
|
14'2'' x 12'6'' |
|
Main Level |
Kitchen |
|
|
12'6'' x 12'4'' |
|
Main Level |
Living Room |
|
|
18'4'' x 12'6'' |
https://www.realtor.ca/real-estate/28862891/426-truro-street-penticton-uplandsredlands


