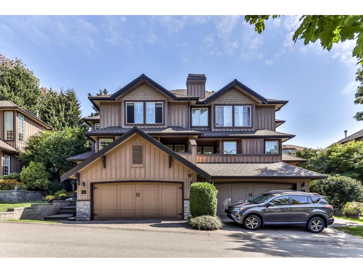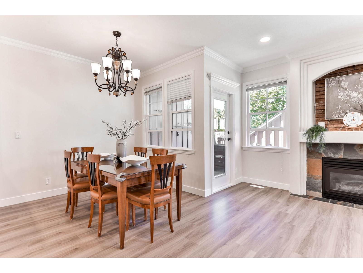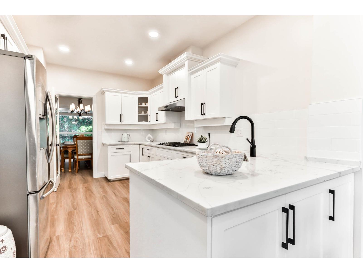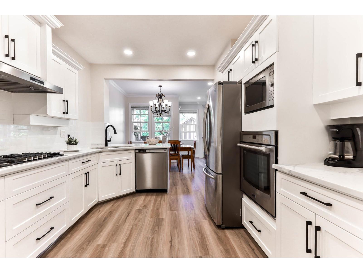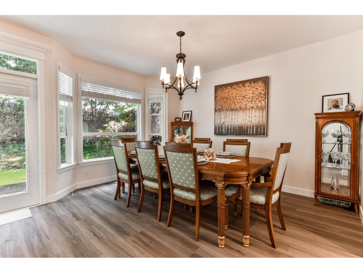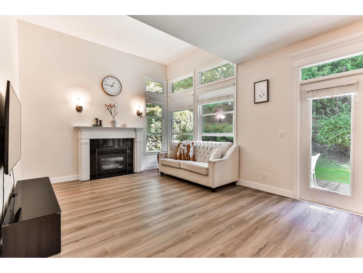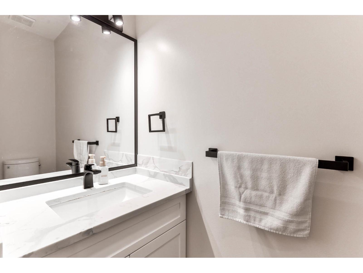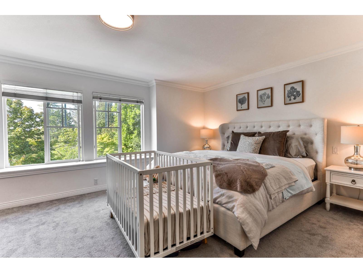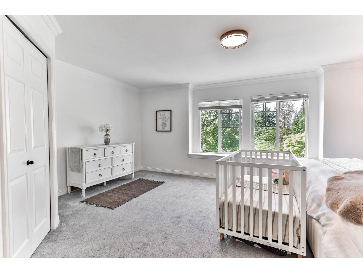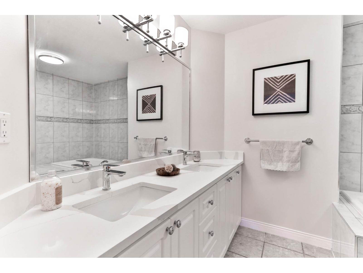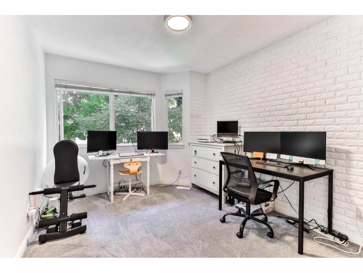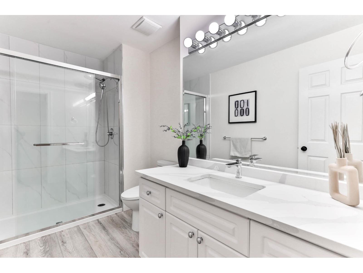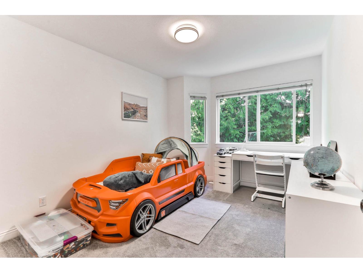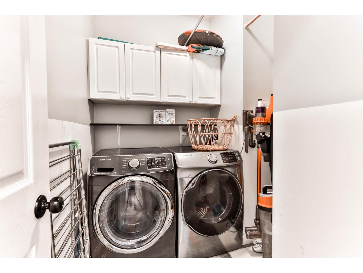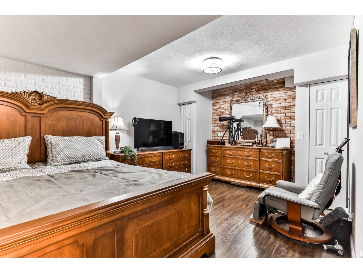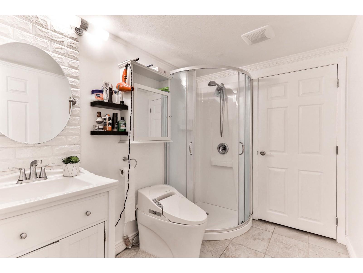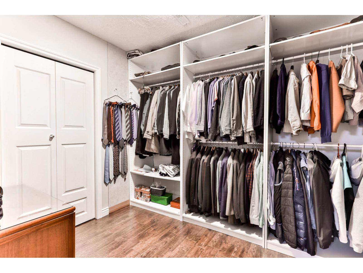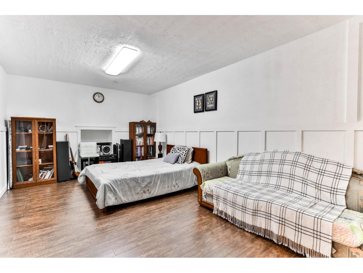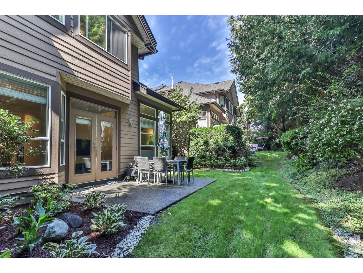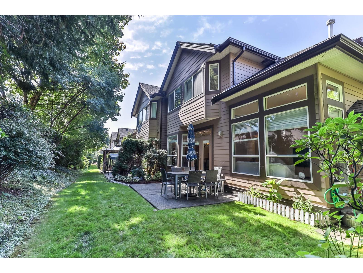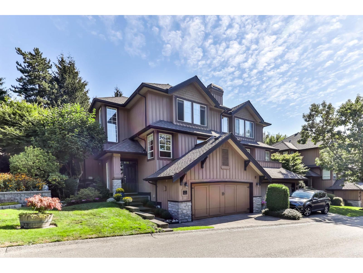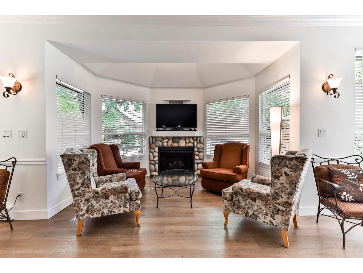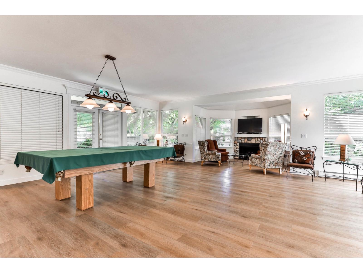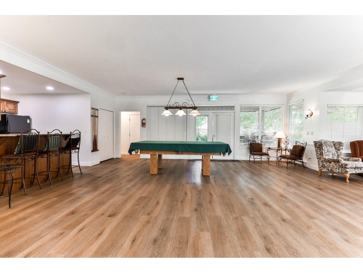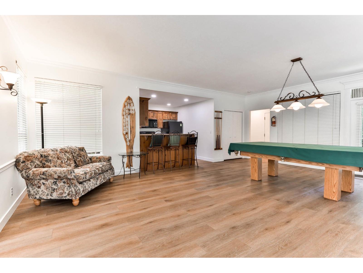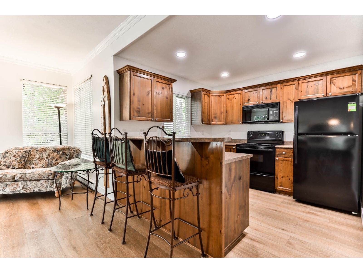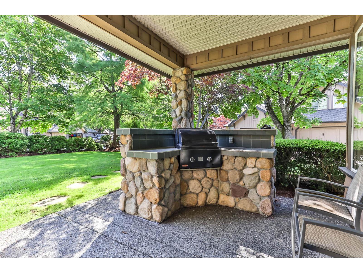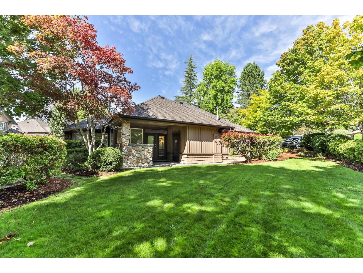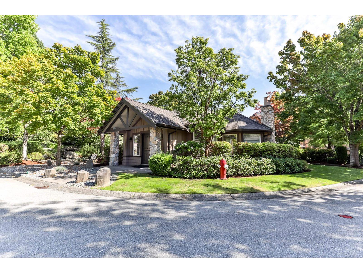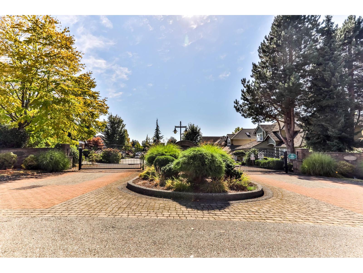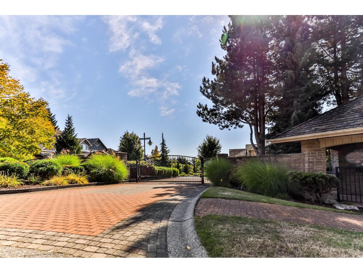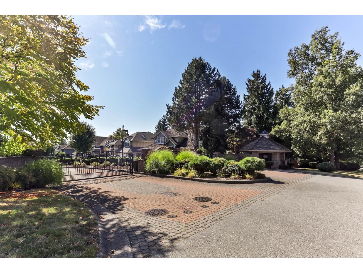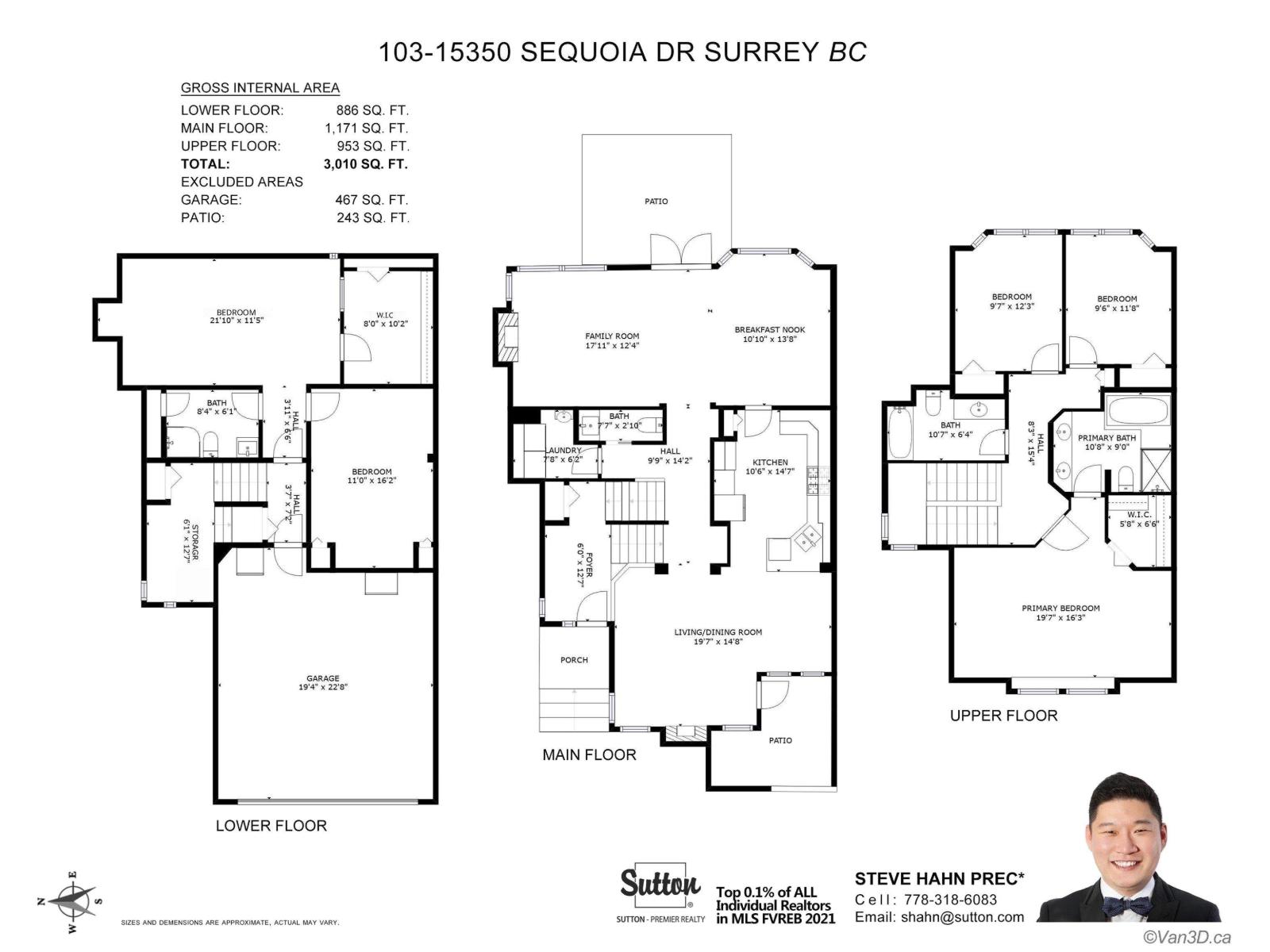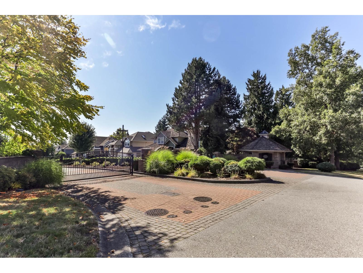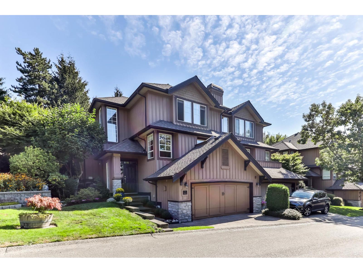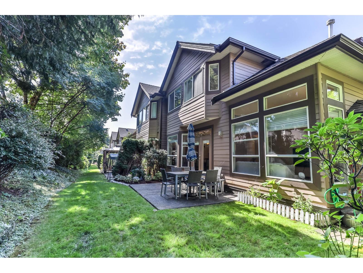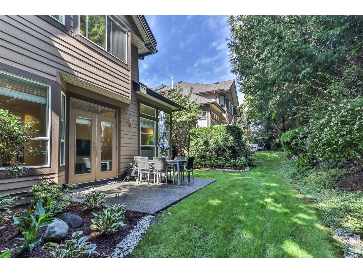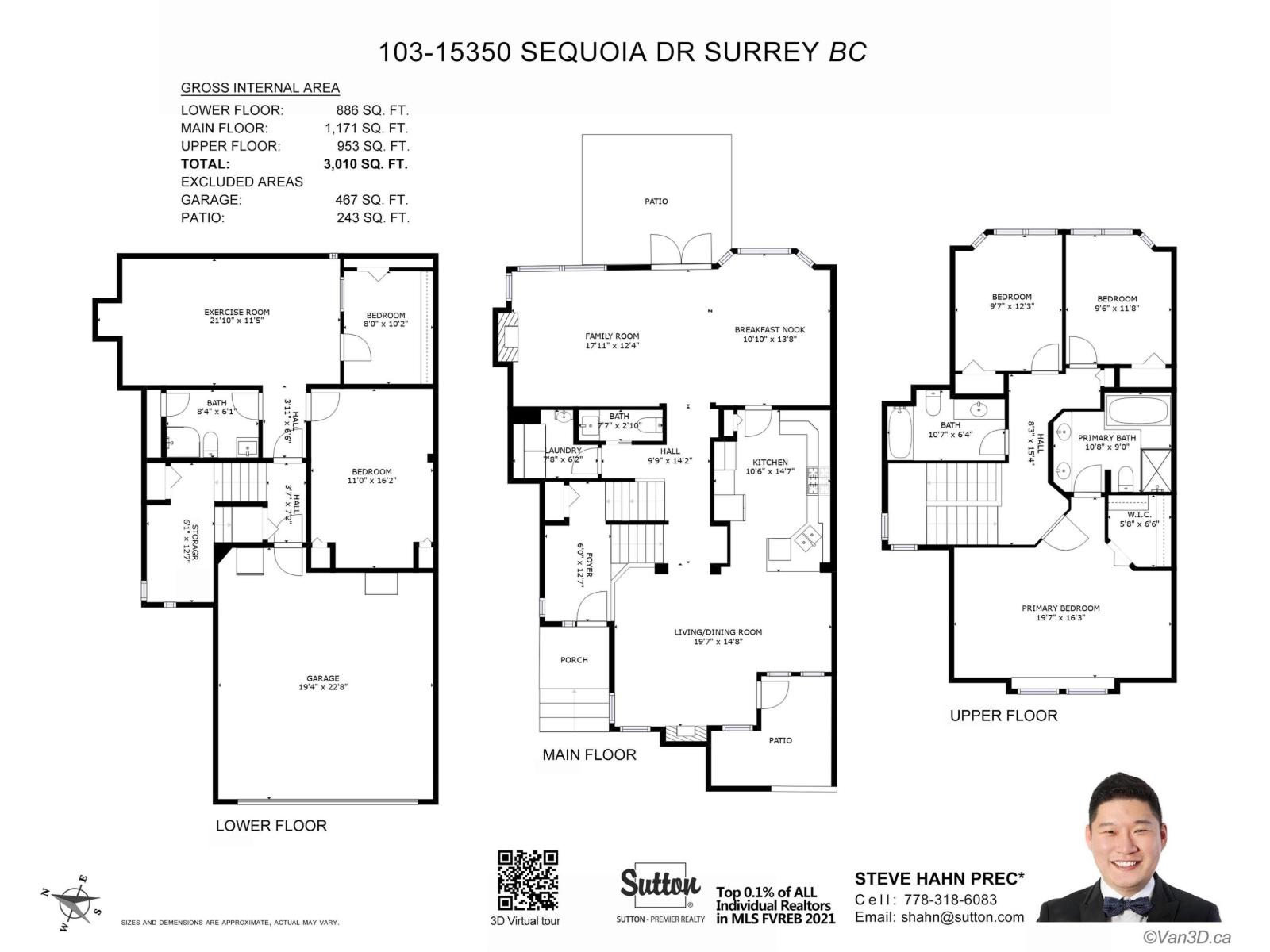5 Bedroom
4 Bathroom
3,010 ft2
2 Level, Other
Fireplace
Air Conditioned
Garden Area
$1,149,900Maintenance,
$518.49 Monthly
THE VILLAGE AT SEQUOIA RIDGE-an oasis in a gated community of just 24 duplex homes. This coveted END-UNIT offers 5 bdrms, 3.5 baths, A/C, an extra-long driveway for your 3rd vehicle plus a double garage. Inside are NEW FLOORS on main and upstairs w/ FRESH PAINT throughout & a NEWLY RENOVATED Kitchen w/ high-end S/S appliances, granite counters, plus a main-floor powder room & full-size laundry. The primary bdrm w/ AMAZING VIEWS has a walk-in closet & ensuite w/ double sinks, soaker tub, & separate shower. The finished lower level adds a two bdrms w/full bath. Outside, the yard and patio offer, a garden, planter boxes, and a BBQ area. Community perks include a clubhouse. Golf, parks and transit nearby; in catchment for Coyote Creek Elem. and Fleetwood Park Sec. (id:46156)
Property Details
|
MLS® Number
|
R3047329 |
|
Property Type
|
Single Family |
|
Community Features
|
Pets Allowed With Restrictions, Rentals Allowed With Restrictions |
|
Parking Space Total
|
3 |
Building
|
Bathroom Total
|
4 |
|
Bedrooms Total
|
5 |
|
Age
|
27 Years |
|
Amenities
|
Clubhouse, Laundry - In Suite |
|
Appliances
|
Washer, Dryer, Refrigerator, Stove, Dishwasher, Garage Door Opener, Microwave |
|
Architectural Style
|
2 Level, Other |
|
Basement Development
|
Finished |
|
Basement Features
|
Unknown |
|
Basement Type
|
Full (finished) |
|
Construction Style Attachment
|
Attached |
|
Cooling Type
|
Air Conditioned |
|
Fireplace Present
|
Yes |
|
Fireplace Total
|
1 |
|
Fixture
|
Drapes/window Coverings |
|
Heating Fuel
|
Natural Gas |
|
Size Interior
|
3,010 Ft2 |
|
Type
|
Row / Townhouse |
|
Utility Water
|
Municipal Water |
Parking
Land
|
Acreage
|
No |
|
Landscape Features
|
Garden Area |
|
Sewer
|
Sanitary Sewer |
Utilities
|
Electricity
|
Available |
|
Natural Gas
|
Available |
|
Water
|
Available |
https://www.realtor.ca/real-estate/28862749/103-15350-sequoia-drive-surrey


