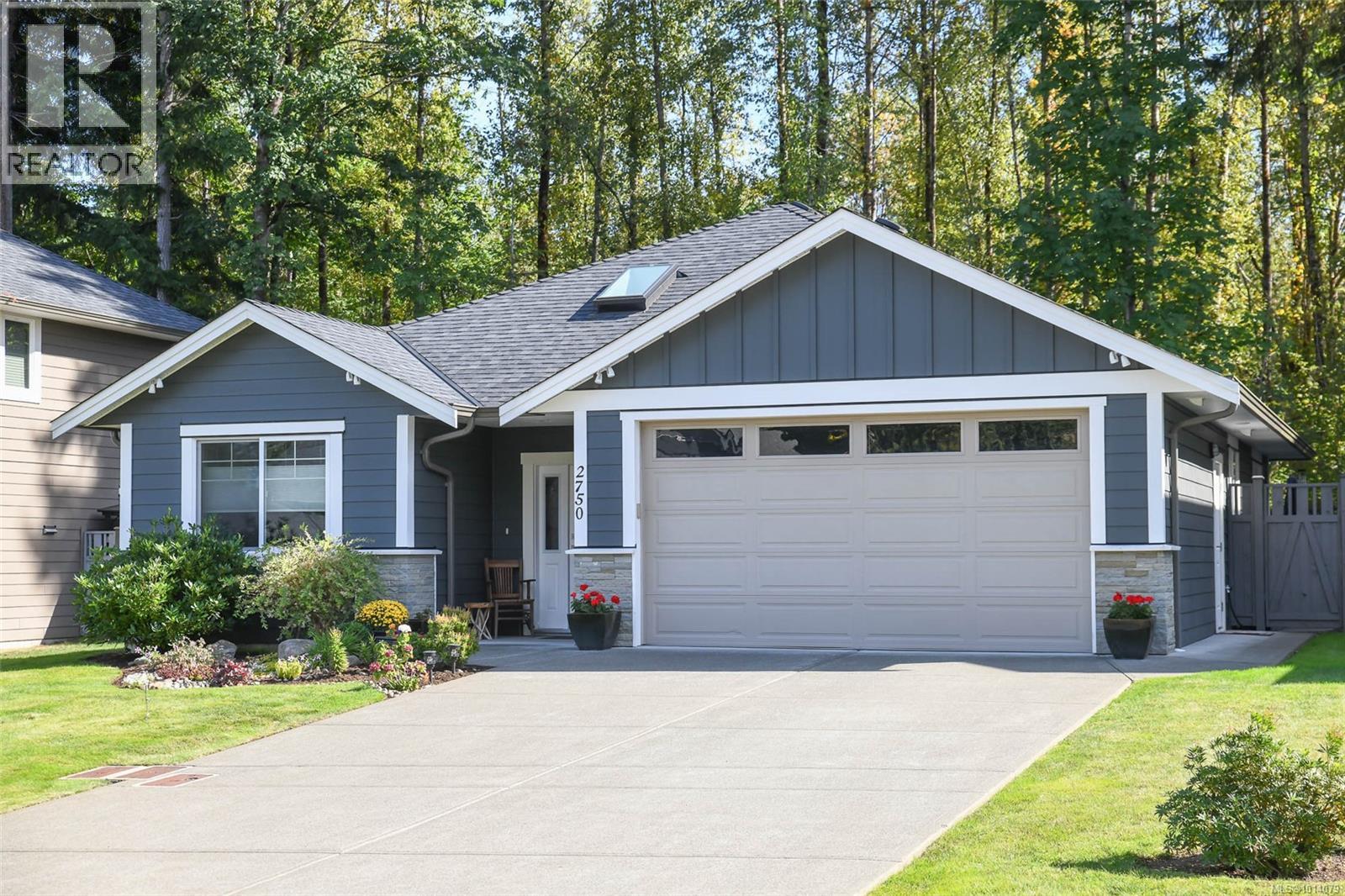3 Bedroom
2 Bathroom
1,375 ft2
Fireplace
None
Baseboard Heaters
$859,000
This 1,350 sq.ft. rancher may be 9 years old, but it feels and shows just like new. Designed with comfort, style, and functionality in mind, the home offers 9’ ceilings and an open, seamless layout that creates bright and inviting living spaces. The kitchen is the heart of the home, featuring an island eating bar, quartz countertops, soft-close cabinetry, and a spacious dining area perfect for gatherings. The kitchen flows effortlessly into the Great Room, where a cozy gas fireplace makes the space warm and welcoming. Your primary suite is a private retreat, complete with a walk-in closet and a modern three-piece ensuite with tiled shower. Two additional bedrooms and a four-piece bathroom provide flexible space for family, guests, or a home office. Practical features include a double garage with utility closet and pocket-door access to the kitchen, a full laundry/mudroom, and energy-efficient finishes. Outside, you’ll love the extended patio for relaxing or entertaining while enjoying the meticulously maintained backyard that enhances the home’s curb appeal. Located in a quiet West Courtenay development, you’ll be just minutes from schools, recreation, parks, and highway access. This is quality construction, timeless design, and a home that truly feels brand new. (id:46156)
Property Details
|
MLS® Number
|
1014079 |
|
Property Type
|
Single Family |
|
Neigbourhood
|
Courtenay City |
|
Features
|
Central Location, Other |
|
Parking Space Total
|
4 |
Building
|
Bathroom Total
|
2 |
|
Bedrooms Total
|
3 |
|
Constructed Date
|
2016 |
|
Cooling Type
|
None |
|
Fireplace Present
|
Yes |
|
Fireplace Total
|
1 |
|
Heating Fuel
|
Electric |
|
Heating Type
|
Baseboard Heaters |
|
Size Interior
|
1,375 Ft2 |
|
Total Finished Area
|
1375 Sqft |
|
Type
|
House |
Land
|
Acreage
|
No |
|
Size Irregular
|
6060 |
|
Size Total
|
6060 Sqft |
|
Size Total Text
|
6060 Sqft |
|
Zoning Description
|
Cd 23b |
|
Zoning Type
|
Residential |
Rooms
| Level |
Type |
Length |
Width |
Dimensions |
|
Main Level |
Primary Bedroom |
|
|
14'3 x 11'0 |
|
Main Level |
Laundry Room |
|
|
5'2 x 8'8 |
|
Main Level |
Living Room |
|
|
12'2 x 16'1 |
|
Main Level |
Kitchen |
|
|
11'3 x 9'1 |
|
Main Level |
Dining Room |
|
|
11'3 x 16'1 |
|
Main Level |
Bedroom |
|
|
13'5 x 9'0 |
|
Main Level |
Bedroom |
|
|
10'11 x 11'11 |
|
Main Level |
Bathroom |
|
|
4-Piece |
|
Main Level |
Ensuite |
|
|
3-Piece |
https://www.realtor.ca/real-estate/28871529/2750-swanson-st-courtenay-courtenay-city



















































