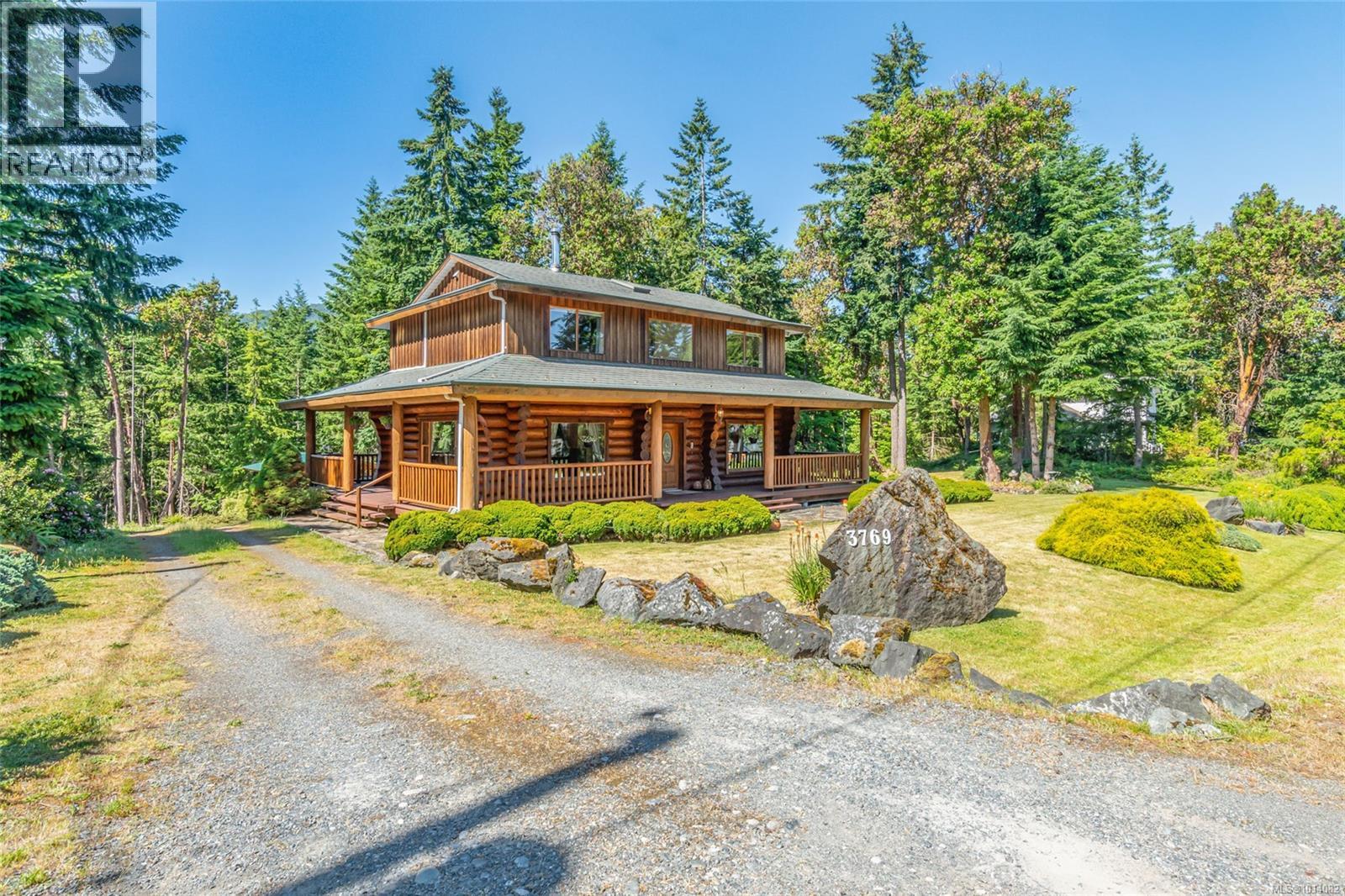3 Bedroom
3 Bathroom
2,824 ft2
Log House/cabin
Fireplace
Air Conditioned
Baseboard Heaters, Heat Pump
Acreage
$885,000
Welcome to Panorama Ridge in Chemainus! This custom-built log home rests on 2.02 wooded acres and offers incredible outdoor living with a wrap-around deck plus a massive 50' x 26' rear deck. With desirable east/west exposure, the property enjoys abundant sunlight and excellent gardening potential. Inside, the main floor features hardwood flooring, a country-style kitchen, a spacious dining area, a cozy living room, a 2-piece bath, and laundry. Upstairs you’ll find three carpeted bedrooms and two bathrooms, including a primary suite with a 3-piece ensuite and a 7' x 7' walk-in closet. The full, unfinished basement—already plumbed for a bathroom—offers exciting possibilities for extra bedrooms, recreation space, or even a suite. Currently, it’s used for storage and a workshop. Built from impressive 8” diameter Douglas fir logs, this well-maintained home includes a durable metal roof, excellent well water, septic system, and plenty of parking for RVs, boats, and ATVs. A unique highlight is the marketable timber, which provides either future value or a naturally scenic backdrop. This peaceful, private retreat combines rustic charm with endless potential. Measurements are approximate; please verify if important. (id:46156)
Property Details
|
MLS® Number
|
1014082 |
|
Property Type
|
Single Family |
|
Neigbourhood
|
Chemainus |
|
Features
|
Acreage, Southern Exposure, Wooded Area, Other |
|
Parking Space Total
|
5 |
|
Plan
|
Vip50546 |
|
Structure
|
Shed |
|
View Type
|
Mountain View, Ocean View |
Building
|
Bathroom Total
|
3 |
|
Bedrooms Total
|
3 |
|
Architectural Style
|
Log House/cabin |
|
Constructed Date
|
1992 |
|
Cooling Type
|
Air Conditioned |
|
Fireplace Present
|
Yes |
|
Fireplace Total
|
1 |
|
Heating Fuel
|
Electric, Wood |
|
Heating Type
|
Baseboard Heaters, Heat Pump |
|
Size Interior
|
2,824 Ft2 |
|
Total Finished Area
|
1841 Sqft |
|
Type
|
House |
Land
|
Acreage
|
Yes |
|
Size Irregular
|
2.02 |
|
Size Total
|
2.02 Ac |
|
Size Total Text
|
2.02 Ac |
|
Zoning Description
|
A-3 |
|
Zoning Type
|
Unknown |
Rooms
| Level |
Type |
Length |
Width |
Dimensions |
|
Second Level |
Ensuite |
|
|
3-Piece |
|
Second Level |
Bathroom |
|
|
3-Piece |
|
Second Level |
Bedroom |
|
|
12'3 x 7'11 |
|
Second Level |
Bedroom |
|
|
12'8 x 7'11 |
|
Second Level |
Primary Bedroom |
|
|
17'2 x 12'11 |
|
Lower Level |
Workshop |
|
|
22'5 x 11'8 |
|
Lower Level |
Storage |
|
|
13'0 x 12'9 |
|
Lower Level |
Storage |
|
|
24'8 x 15'8 |
|
Main Level |
Bathroom |
|
|
2-Piece |
|
Main Level |
Dining Room |
|
|
15'8 x 15'0 |
|
Main Level |
Kitchen |
|
|
12'2 x 9'1 |
|
Main Level |
Laundry Room |
|
|
8'9 x 7'8 |
|
Main Level |
Living Room |
|
|
24'8 x 12'8 |
|
Main Level |
Entrance |
|
|
8'3 x 6'8 |
https://www.realtor.ca/real-estate/28871078/3769-panorama-cres-chemainus-chemainus























































