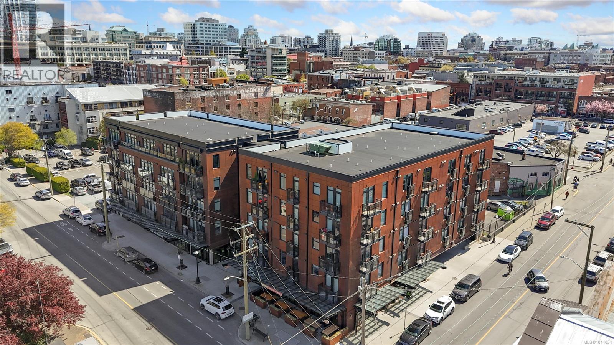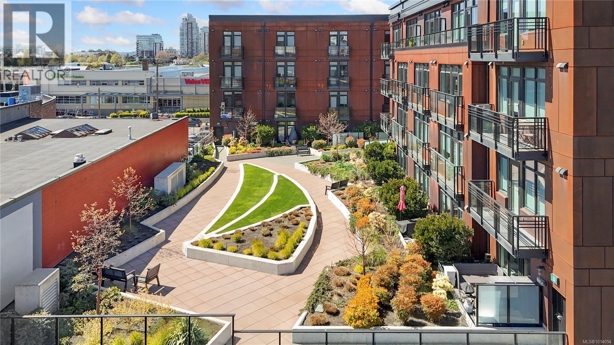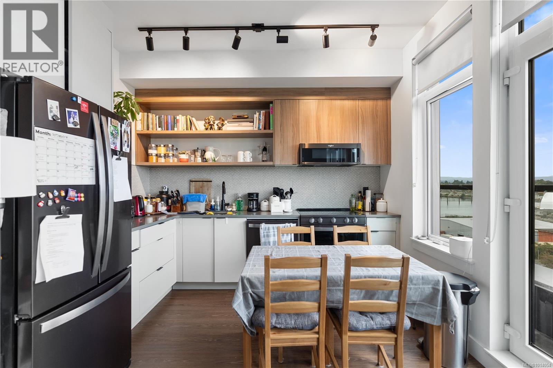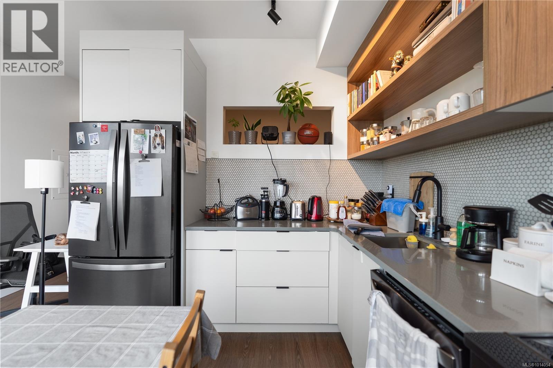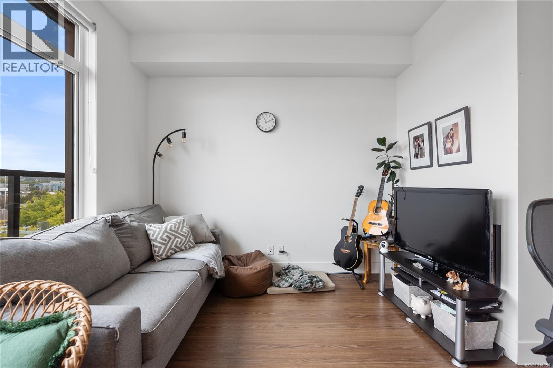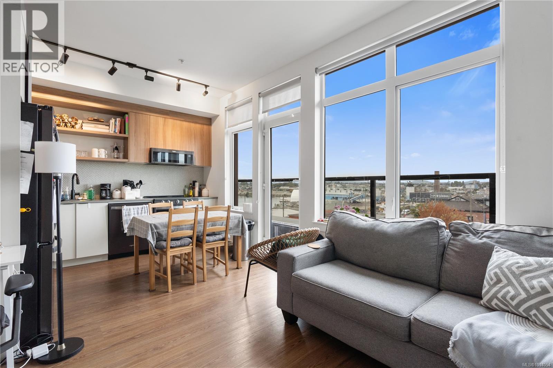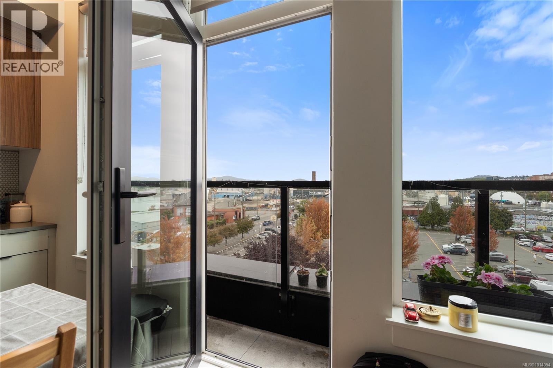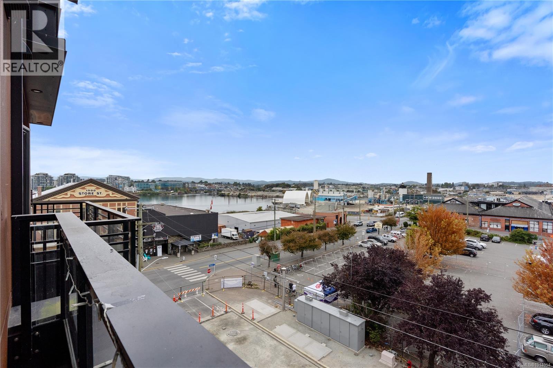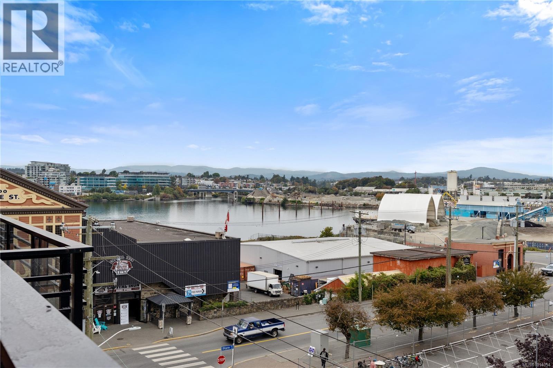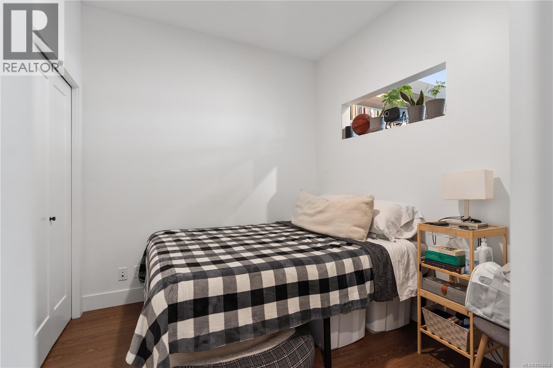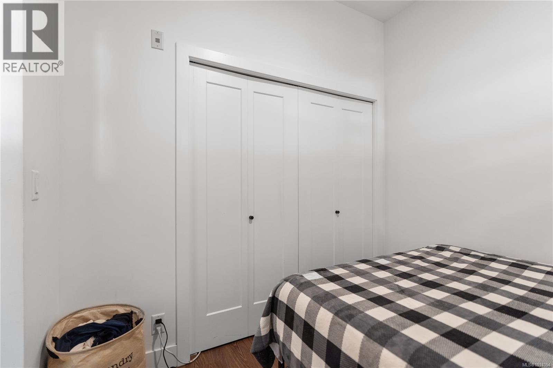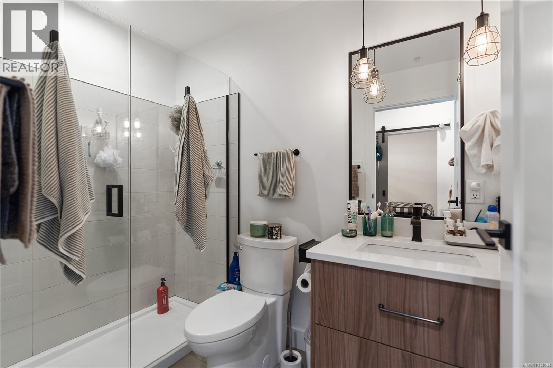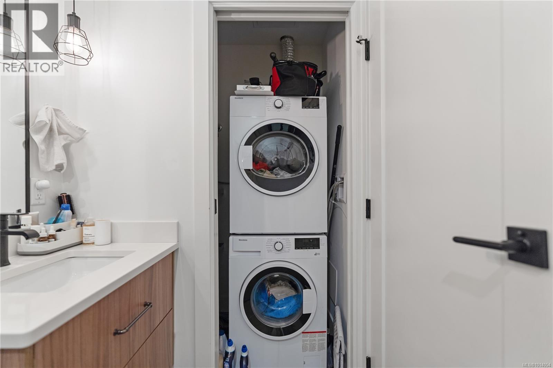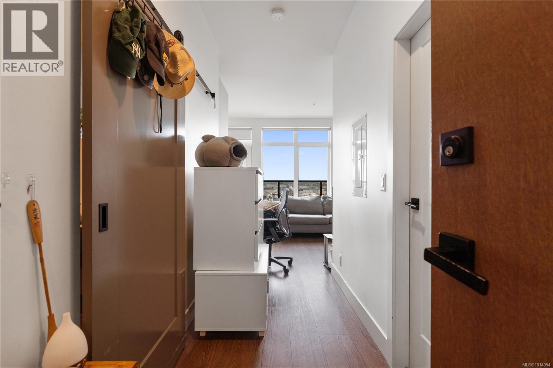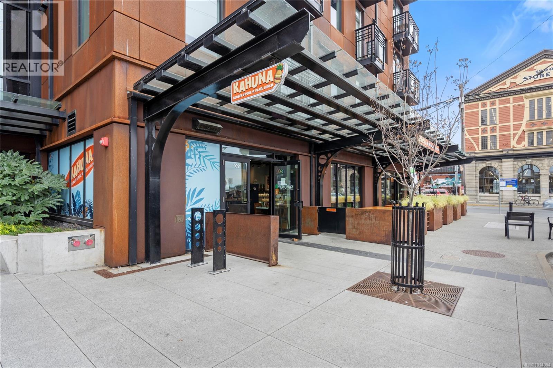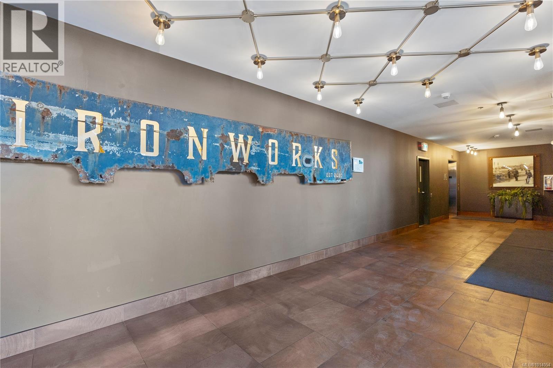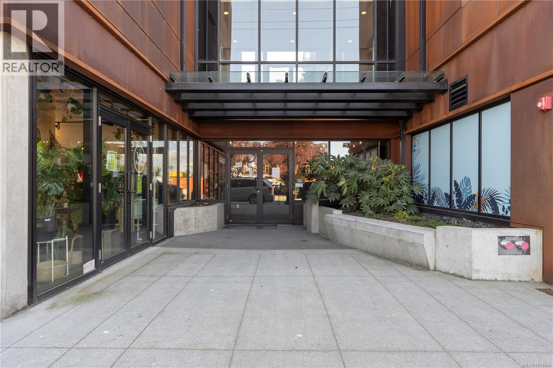1 Bedroom
1 Bathroom
452 ft2
None
Baseboard Heaters
$424,900Maintenance,
$293.33 Monthly
Welcome to Ironworks, a modern condo situated in the heart of Victoria's vibrant and colourful Old Town district. This top-floor suite offers stunning views of the Gorge waterway and features open-concept living and dining space that flows into a contemporary kitchen. The kitchen boasts premium appliances, quartz countertops, a unique backsplash, dual-tone cabinetry, and open shelving. Inside, you'll find convenient in-suite laundry and a beautiful 3-piece bathroom with sleek, matte black fixtures and a rain shower head. Step outside your door and you're just moments from the city's best restaurants, cafes, shops, markets, and nightlife. You'll also have access to the building's spacious private courtyard with lush greenery, providing a peaceful retreat from the downtown bustle. (id:46156)
Property Details
|
MLS® Number
|
1014054 |
|
Property Type
|
Single Family |
|
Neigbourhood
|
Downtown |
|
Community Features
|
Pets Allowed With Restrictions, Family Oriented |
|
Parking Space Total
|
1 |
|
Plan
|
Eps5492 |
Building
|
Bathroom Total
|
1 |
|
Bedrooms Total
|
1 |
|
Constructed Date
|
2020 |
|
Cooling Type
|
None |
|
Heating Fuel
|
Electric |
|
Heating Type
|
Baseboard Heaters |
|
Size Interior
|
452 Ft2 |
|
Total Finished Area
|
452 Sqft |
|
Type
|
Apartment |
Parking
Land
|
Acreage
|
No |
|
Size Irregular
|
452 |
|
Size Total
|
452 Sqft |
|
Size Total Text
|
452 Sqft |
|
Zoning Type
|
Residential |
Rooms
| Level |
Type |
Length |
Width |
Dimensions |
|
Main Level |
Bathroom |
|
|
3-Piece |
|
Main Level |
Entrance |
12 ft |
5 ft |
12 ft x 5 ft |
|
Main Level |
Living Room |
11 ft |
10 ft |
11 ft x 10 ft |
|
Main Level |
Balcony |
19 ft |
2 ft |
19 ft x 2 ft |
|
Main Level |
Kitchen |
11 ft |
9 ft |
11 ft x 9 ft |
|
Main Level |
Bedroom |
9 ft |
9 ft |
9 ft x 9 ft |
https://www.realtor.ca/real-estate/28870251/515-515-chatham-st-victoria-downtown


