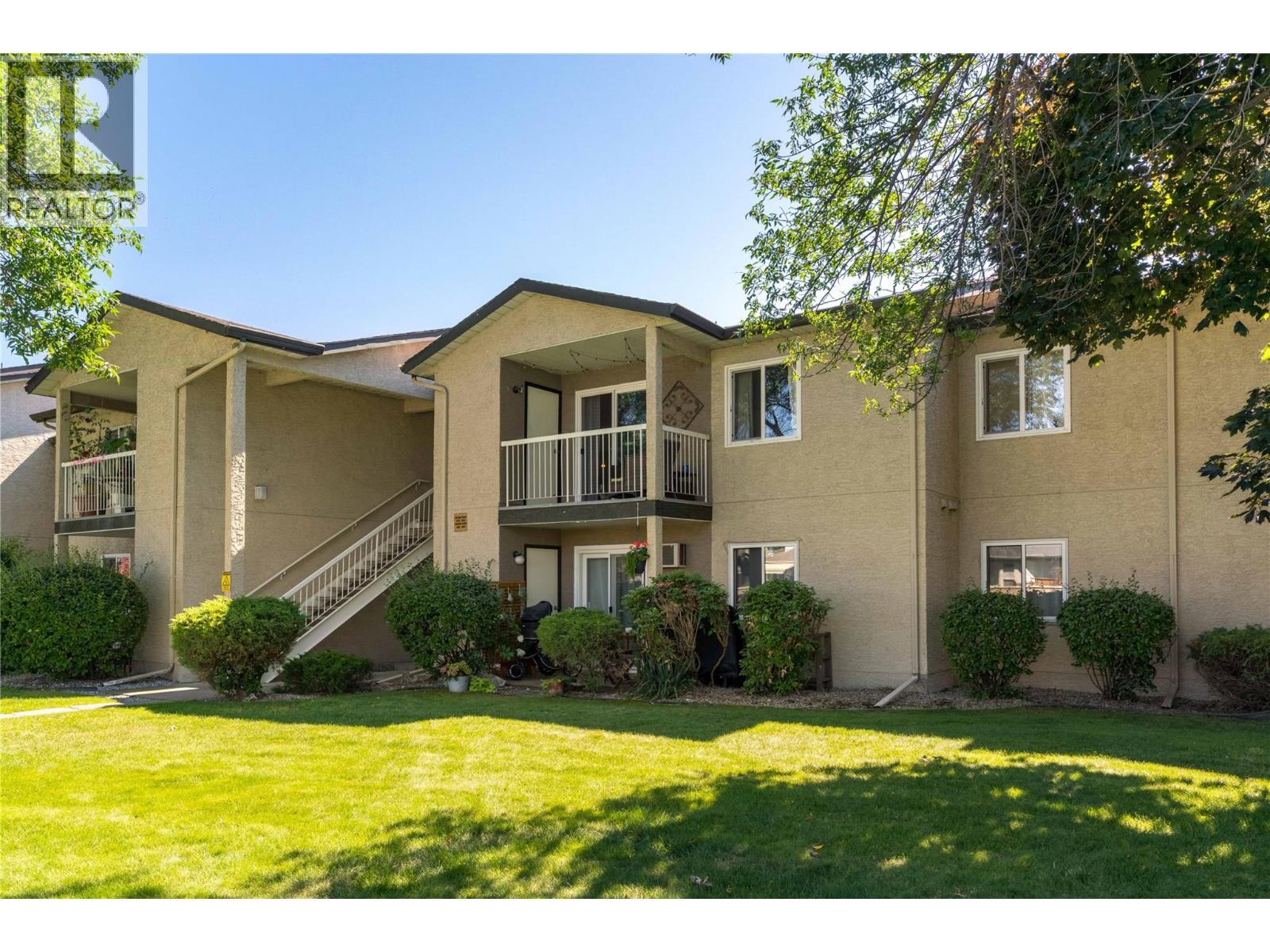2 Bedroom
2 Bathroom
962 ft2
Other
Outdoor Pool
Baseboard Heaters
Underground Sprinkler
$420,000Maintenance,
$383.23 Monthly
Live the Okanagan Lifestyle with this bright condo in the Lower Mission. Welcome to this impeccably maintained 2-bedroom, 2-bathroom condo, ideally located in one of Kelowna’s most desirable neighborhoods. Just steps from beautiful beaches, the scenic Mission Creek Greenway, H2O Adventure + Fitness Centre, top-rated schools, and an array of restaurants and cafes, this home offers the perfect balance of style, comfort, and convenience. Inside, you'll find a bright, functional layout featuring updated kitchen countertops, refreshed bathrooms, and durable vinyl flooring throughout. The generous primary suite includes a walk-in closet and private ensuite, while the second bedroom offers excellent versatility, perfect for guests, a home office, or growing families. Step outside to your large viewdeck, ideal for morning coffee, evening BBQs, or simply relaxing in your own private outdoor space. Additional highlights include in-suite laundry, covered parking just steps from your door, and exclusive access to the complex’s private outdoor pool. Pet-friendly (no size restrictions) and rental-friendly (long-term only), this move-in-ready condo is an excellent opportunity for homeowners and investors alike. (id:46156)
Property Details
|
MLS® Number
|
10362922 |
|
Property Type
|
Single Family |
|
Neigbourhood
|
Lower Mission |
|
Community Name
|
Bridgewater Estates |
|
Features
|
One Balcony |
|
Parking Space Total
|
1 |
|
Pool Type
|
Outdoor Pool |
Building
|
Bathroom Total
|
2 |
|
Bedrooms Total
|
2 |
|
Appliances
|
Dishwasher, Dryer, Range - Electric, Washer |
|
Architectural Style
|
Other |
|
Constructed Date
|
1991 |
|
Construction Style Attachment
|
Attached |
|
Exterior Finish
|
Stucco |
|
Flooring Type
|
Vinyl |
|
Heating Fuel
|
Electric |
|
Heating Type
|
Baseboard Heaters |
|
Roof Material
|
Asphalt Shingle |
|
Roof Style
|
Unknown |
|
Stories Total
|
1 |
|
Size Interior
|
962 Ft2 |
|
Type
|
Row / Townhouse |
|
Utility Water
|
Municipal Water |
Parking
Land
|
Acreage
|
No |
|
Landscape Features
|
Underground Sprinkler |
|
Sewer
|
Municipal Sewage System |
|
Size Total Text
|
Under 1 Acre |
|
Zoning Type
|
Unknown |
Rooms
| Level |
Type |
Length |
Width |
Dimensions |
|
Main Level |
Storage |
|
|
4'5'' x 3'11'' |
|
Main Level |
Other |
|
|
7'3'' x 5'1'' |
|
Main Level |
Laundry Room |
|
|
2'9'' x 7'1'' |
|
Main Level |
Bedroom |
|
|
11'9'' x 10'5'' |
|
Main Level |
4pc Ensuite Bath |
|
|
7'2'' x 5'0'' |
|
Main Level |
Primary Bedroom |
|
|
13'5'' x 10'7'' |
|
Main Level |
4pc Bathroom |
|
|
5'0'' x 10'5'' |
|
Main Level |
Living Room |
|
|
12'8'' x 14'1'' |
|
Main Level |
Dining Room |
|
|
13'0'' x 8'6'' |
|
Main Level |
Kitchen |
|
|
9'0'' x 7'7'' |
https://www.realtor.ca/real-estate/28870184/735-cook-road-unit-203c-kelowna-lower-mission










































