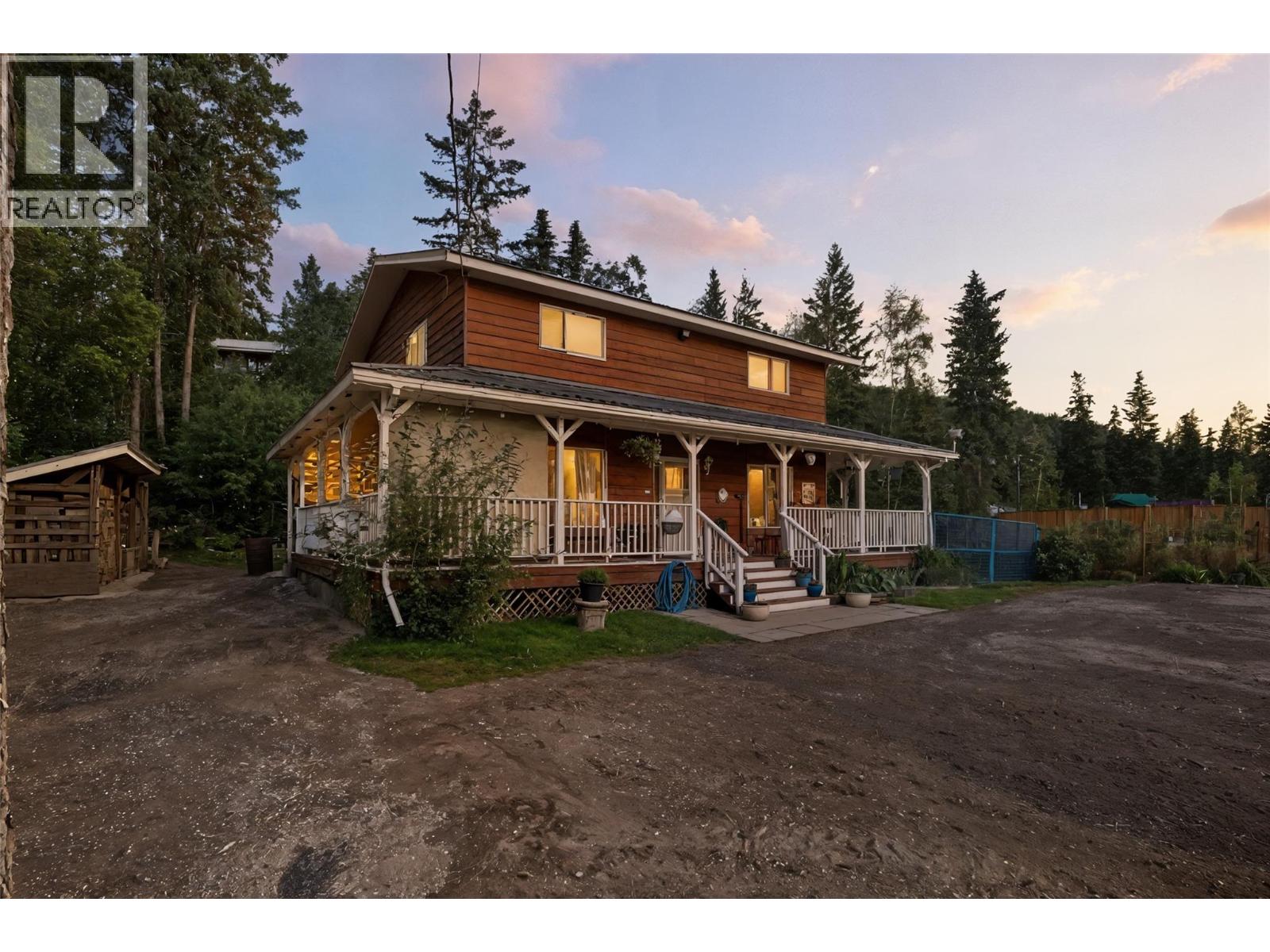4 Bedroom
2 Bathroom
2,342 ft2
Forced Air, See Remarks
$749,900
Enjoy peaceful country living in this updated 2-storey home located in the Knouff Lake community, less than 30 min to Sun Peaks and just over 30 min to Kamloops. you’ll enjoy year-round recreation at your doorstep while still being close to shops, schools, and amenities. Set on a private, fully fenced .43 acre lot, this property features a covered wrap-around deck, spacious yard, and an impressive 1,000 sq ft shop with 12 ft door, wood heat, and a huge loft plus RV/toy storage with direct access from Knouff Lake Rd. Inside, the main level offers a bright kitchen and dining area, large living room, bedroom, and full bath. Upstairs includes 3 more bedrooms, office nook, and a generous bathroom. The lower level provides flexibility with a family room, laundry, storage, and separate entry for easy wood delivery to the new wood furnace. Move-in ready and well designed for families or those seeking a weekend getaway. On school bus route. Book your showing today! (id:46156)
Property Details
|
MLS® Number
|
10362993 |
|
Property Type
|
Single Family |
|
Neigbourhood
|
Heffley |
|
Amenities Near By
|
Recreation |
|
Community Features
|
Rural Setting |
|
Features
|
Private Setting, Balcony |
|
Parking Space Total
|
2 |
|
View Type
|
Lake View |
Building
|
Bathroom Total
|
2 |
|
Bedrooms Total
|
4 |
|
Appliances
|
Refrigerator, Dishwasher, Range - Electric, Washer & Dryer |
|
Constructed Date
|
1988 |
|
Construction Style Attachment
|
Detached |
|
Exterior Finish
|
Cedar Siding |
|
Heating Fuel
|
Electric |
|
Heating Type
|
Forced Air, See Remarks |
|
Roof Material
|
Metal |
|
Roof Style
|
Unknown |
|
Stories Total
|
3 |
|
Size Interior
|
2,342 Ft2 |
|
Type
|
House |
|
Utility Water
|
Well |
Parking
|
See Remarks
|
|
|
Additional Parking
|
|
|
Detached Garage
|
2 |
|
R V
|
|
Land
|
Acreage
|
No |
|
Land Amenities
|
Recreation |
|
Size Irregular
|
0.43 |
|
Size Total
|
0.43 Ac|under 1 Acre |
|
Size Total Text
|
0.43 Ac|under 1 Acre |
|
Zoning Type
|
Unknown |
Rooms
| Level |
Type |
Length |
Width |
Dimensions |
|
Second Level |
Bedroom |
|
|
10' x 14' |
|
Second Level |
Bedroom |
|
|
10' x 8' |
|
Second Level |
Primary Bedroom |
|
|
13'7'' x 16'8'' |
|
Second Level |
4pc Bathroom |
|
|
Measurements not available |
|
Basement |
Storage |
|
|
12'8'' x 12'6'' |
|
Basement |
Laundry Room |
|
|
10' x 11' |
|
Basement |
Family Room |
|
|
11'8'' x 12'8'' |
|
Main Level |
Living Room |
|
|
13'6'' x 13'3'' |
|
Main Level |
Bedroom |
|
|
10' x 11'3'' |
|
Main Level |
3pc Bathroom |
|
|
Measurements not available |
|
Main Level |
Kitchen |
|
|
11'4'' x 12'6'' |
|
Main Level |
Dining Room |
|
|
13' x 10' |
https://www.realtor.ca/real-estate/28869690/9063-doyle-road-kamloops-heffley









































