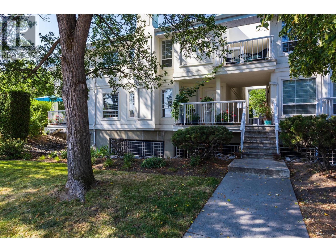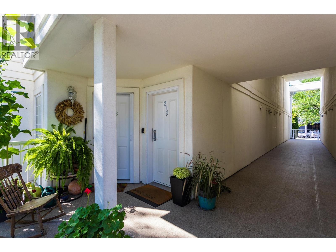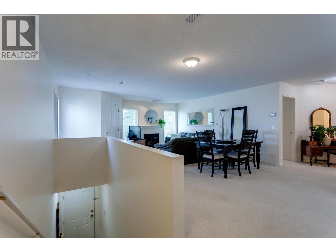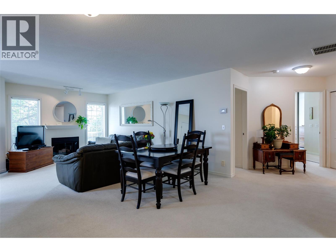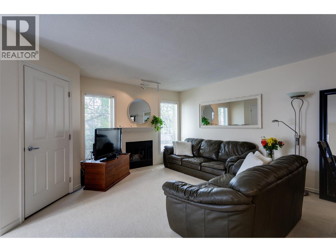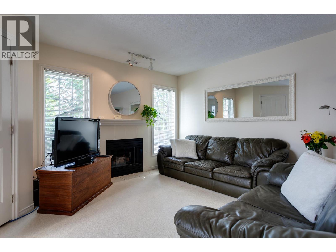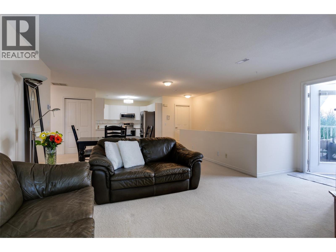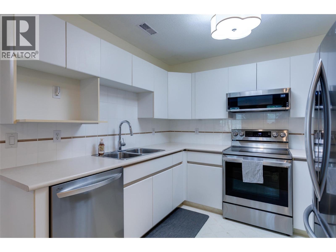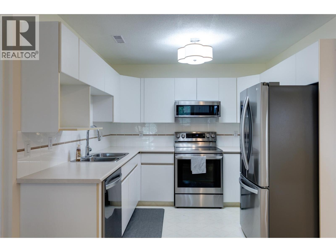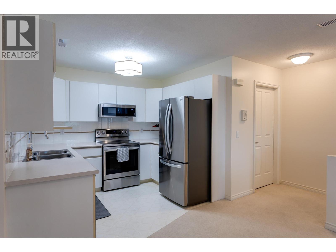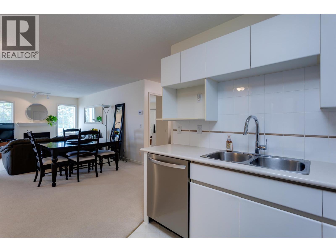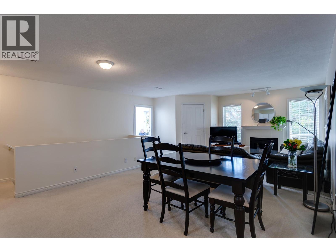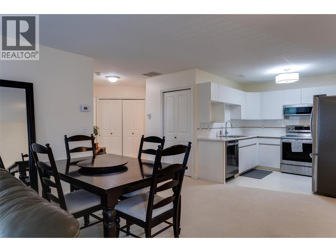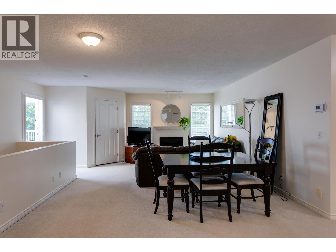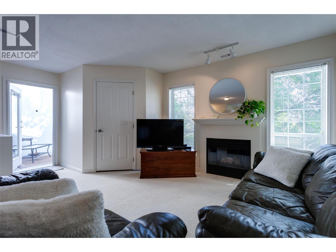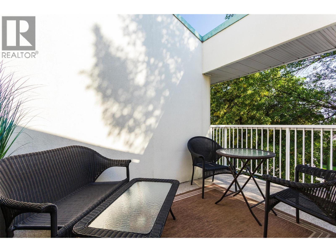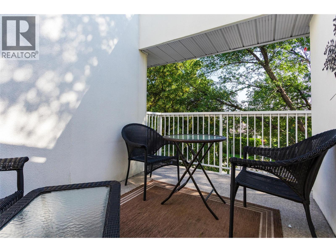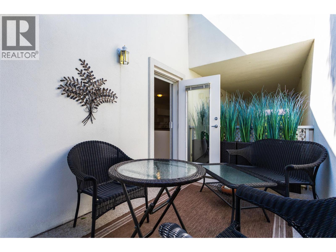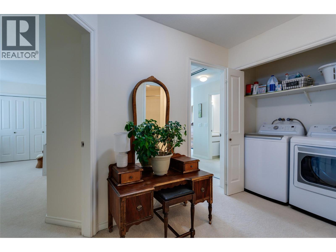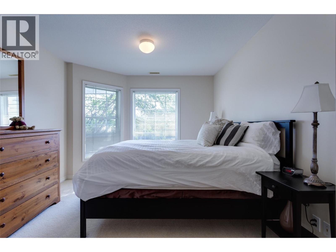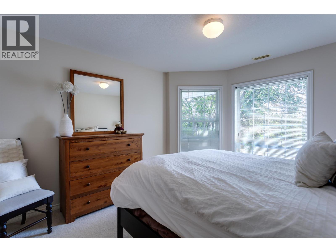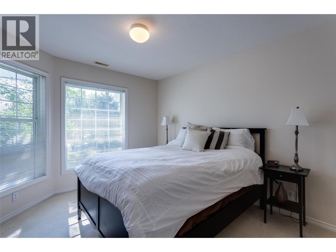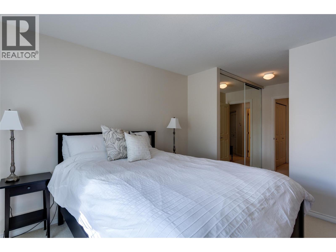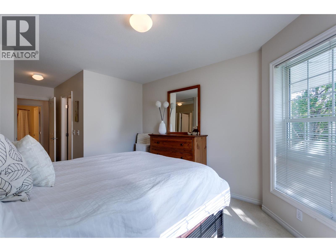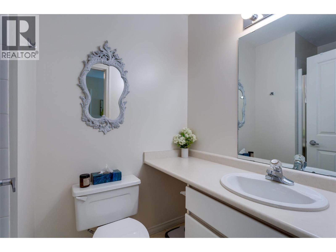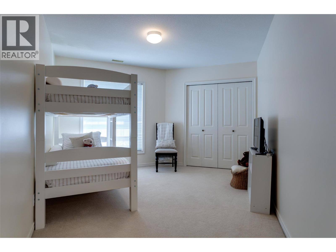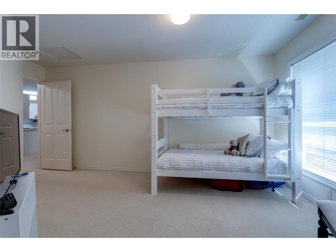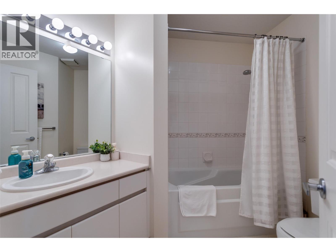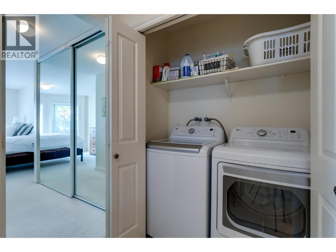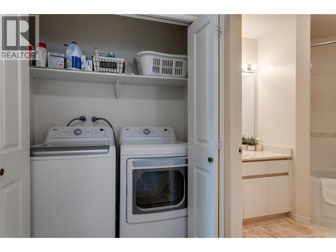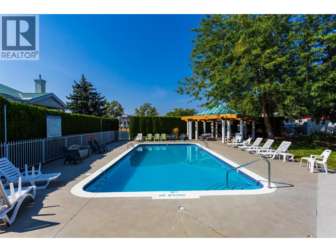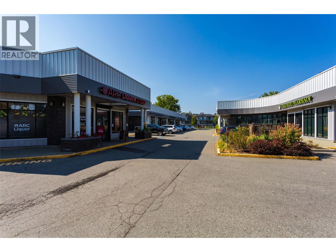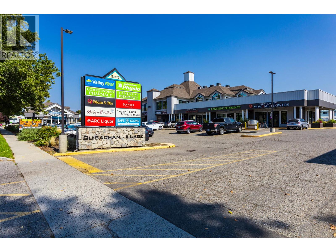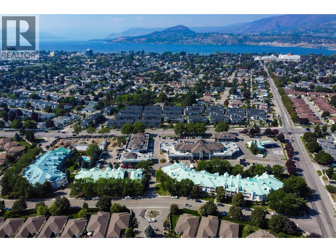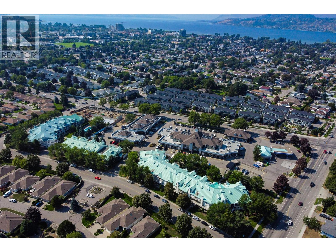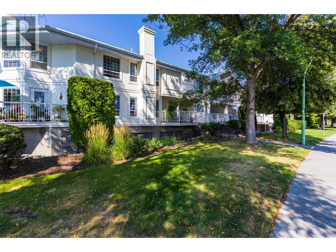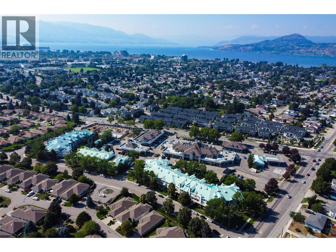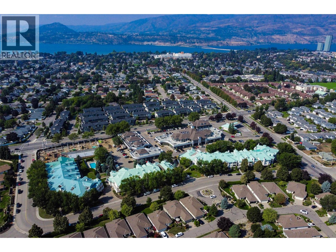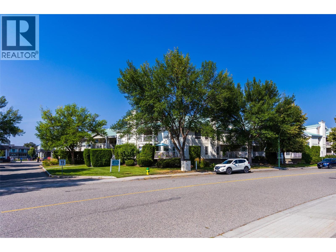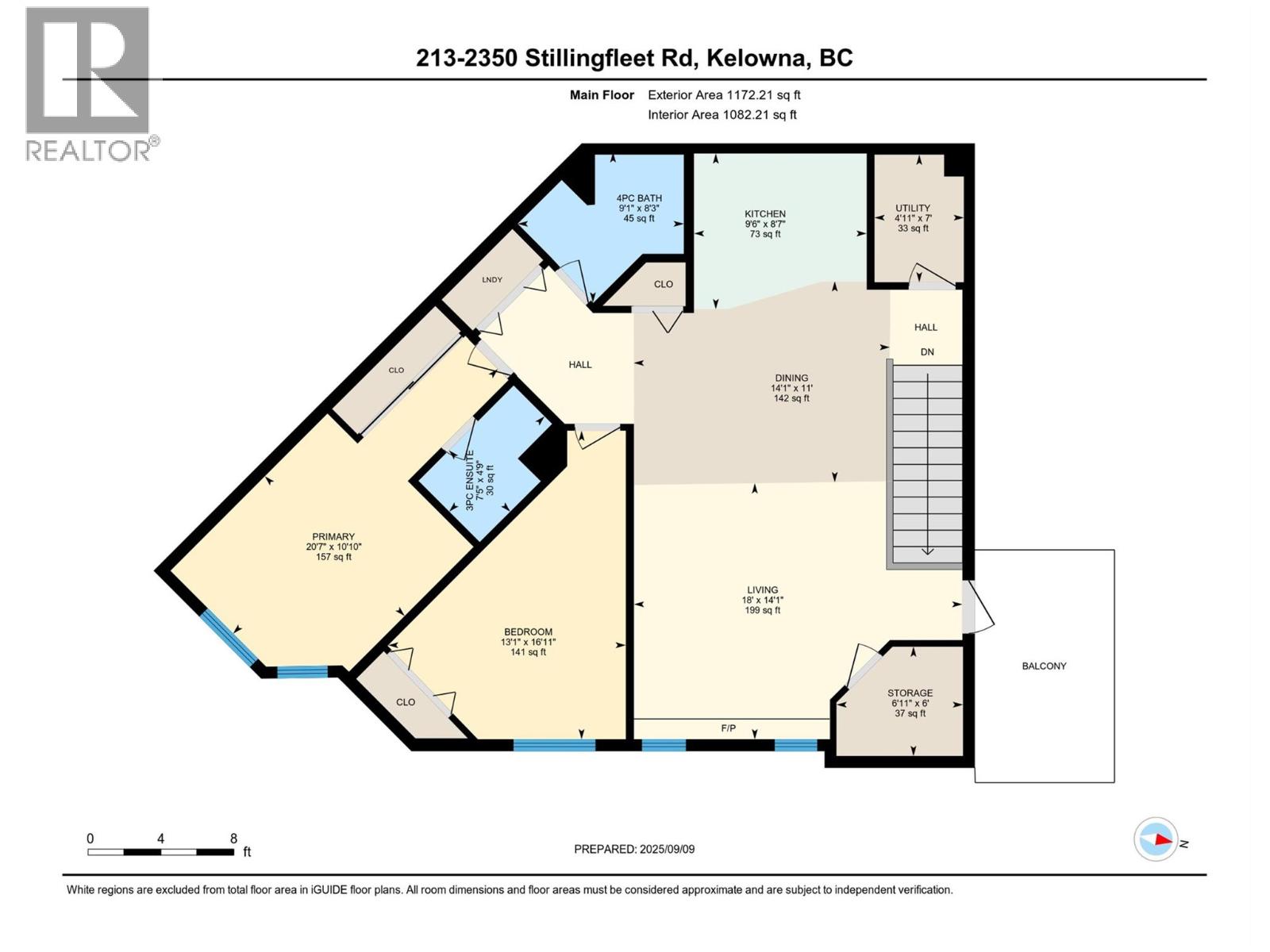2 Bedroom
2 Bathroom
1,172 ft2
Other
Inground Pool, Outdoor Pool, Pool
Central Air Conditioning
Forced Air, See Remarks
$440,000Maintenance,
$434.57 Monthly
Centrally Located Townhome in Guisachan Village. This 2-bedroom, 2-bathroom townhome offers the perfect blend of comfort and convenience. Enjoy a private deck connected to a breezeway, creating a peaceful, treehouse-like experience. Located just minutes from the beach and steps from Starbucks, a pharmacy, medical clinic, liquor store, and more, you’ll love the walkable lifestyle this home provides. Inside, you’ll find newer stainless steel appliances, Cozy gas fireplace, a brand-new furnace, AC and a new hot water tank. The complex offers great amenities, including a seasonal pool and hot tub, secured underground parking with storage, and easy access to multiple transit routes and nearby parks. Pet-friendly with up to two cats or one dog allowed. (id:46156)
Property Details
|
MLS® Number
|
10362600 |
|
Property Type
|
Single Family |
|
Neigbourhood
|
Springfield/Spall |
|
Community Name
|
Guisachan Village |
|
Community Features
|
Pets Allowed, Pet Restrictions, Pets Allowed With Restrictions, Rentals Allowed |
|
Pool Type
|
Inground Pool, Outdoor Pool, Pool |
|
Storage Type
|
Storage, Locker |
Building
|
Bathroom Total
|
2 |
|
Bedrooms Total
|
2 |
|
Amenities
|
Whirlpool |
|
Architectural Style
|
Other |
|
Constructed Date
|
1994 |
|
Construction Style Attachment
|
Attached |
|
Cooling Type
|
Central Air Conditioning |
|
Heating Type
|
Forced Air, See Remarks |
|
Stories Total
|
1 |
|
Size Interior
|
1,172 Ft2 |
|
Type
|
Row / Townhouse |
|
Utility Water
|
Municipal Water |
Parking
Land
|
Acreage
|
No |
|
Sewer
|
Municipal Sewage System |
|
Size Total Text
|
Under 1 Acre |
Rooms
| Level |
Type |
Length |
Width |
Dimensions |
|
Second Level |
Utility Room |
|
|
7' x 4'11'' |
|
Second Level |
Storage |
|
|
6' x 6'11'' |
|
Second Level |
4pc Bathroom |
|
|
8'3'' x 9'1'' |
|
Second Level |
3pc Ensuite Bath |
|
|
4'9'' x 7'5'' |
|
Second Level |
Bedroom |
|
|
16'11'' x 13'1'' |
|
Second Level |
Primary Bedroom |
|
|
10'10'' x 20'7'' |
|
Second Level |
Dining Room |
|
|
11' x 14'1'' |
|
Second Level |
Kitchen |
|
|
8'7'' x 9'6'' |
|
Second Level |
Living Room |
|
|
14'1'' x 18' |
https://www.realtor.ca/real-estate/28868818/2350-stillingfleet-road-unit-213-kelowna-springfieldspall


