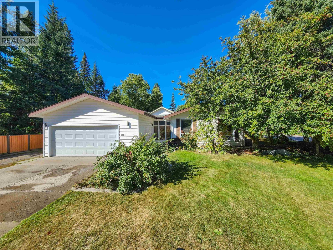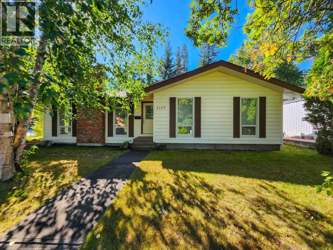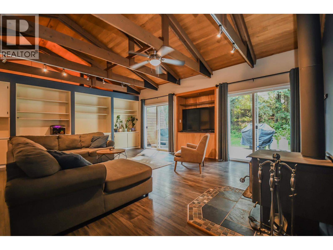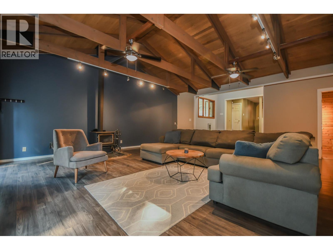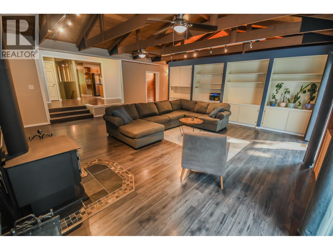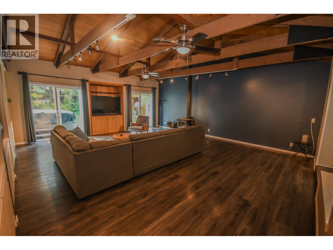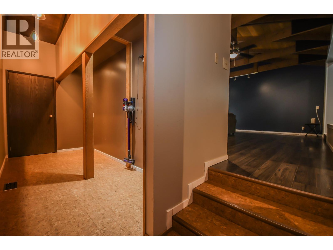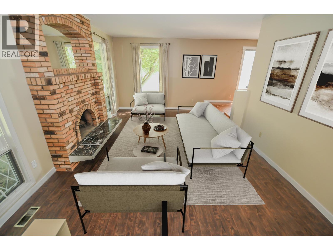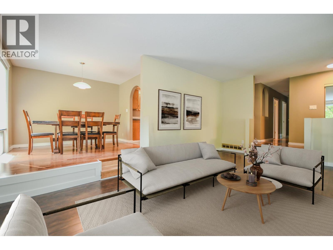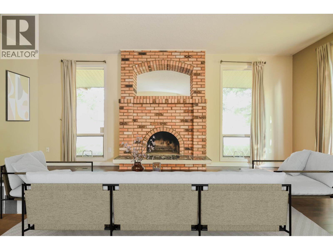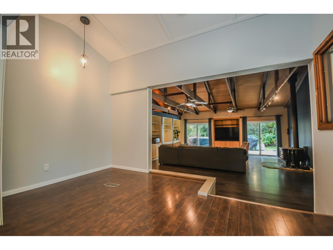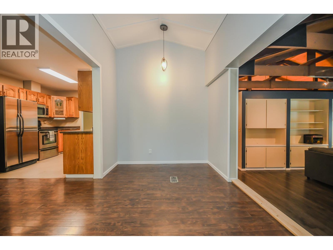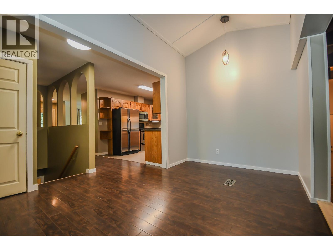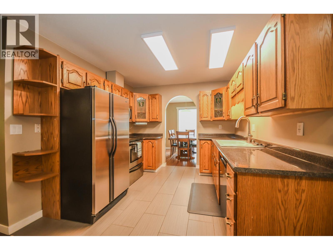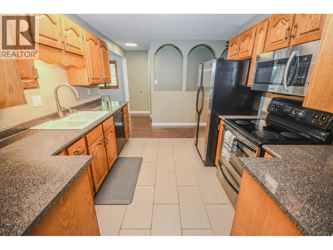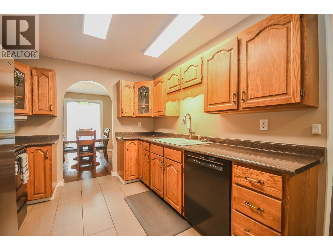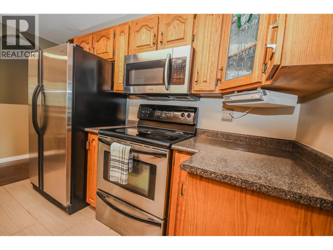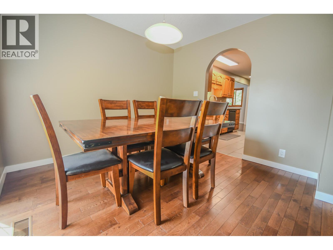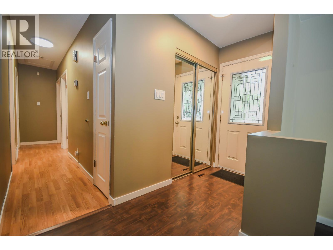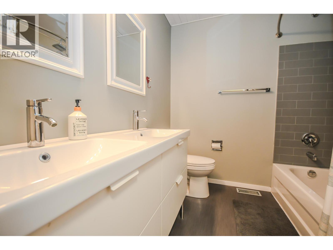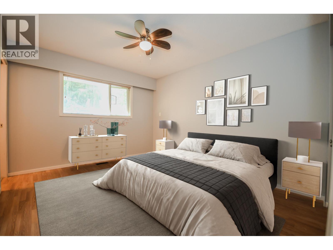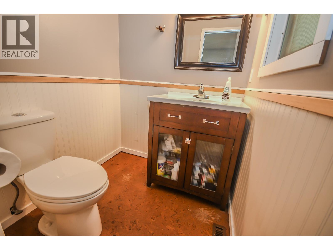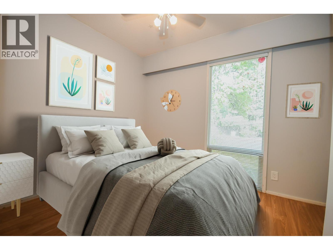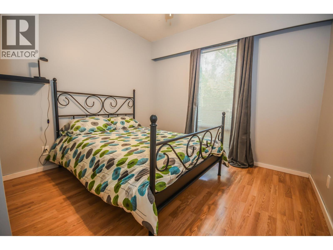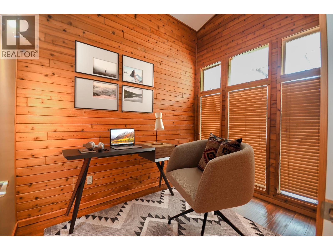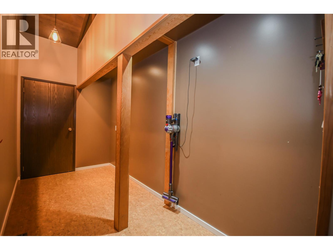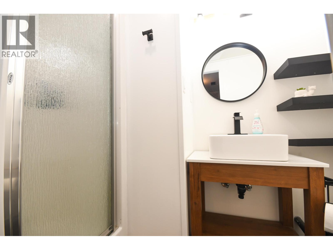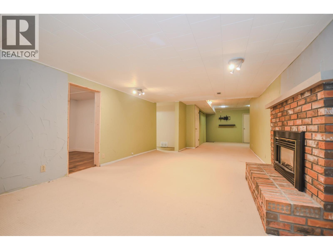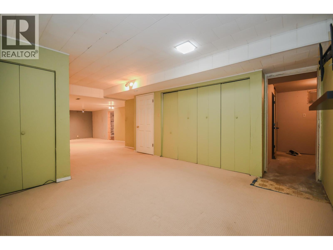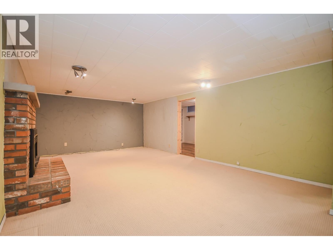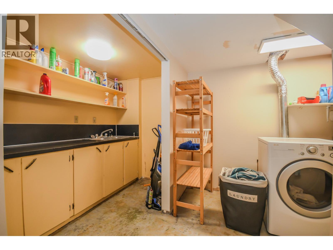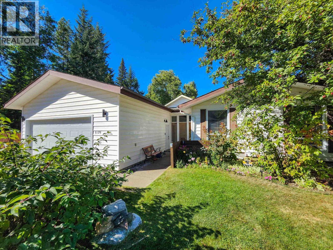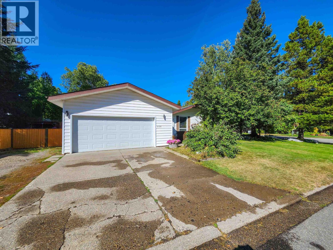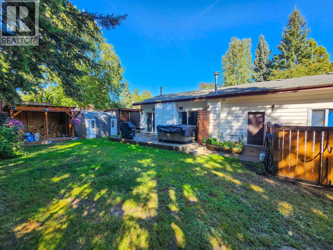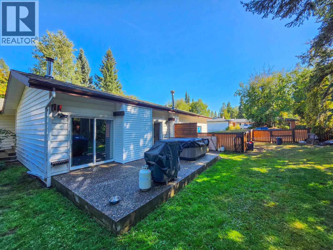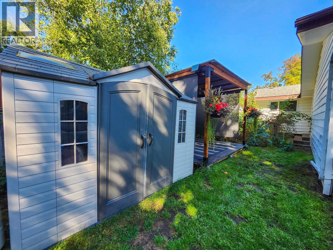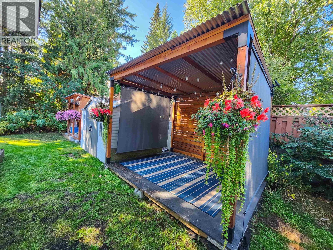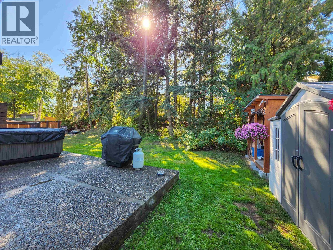5 Bedroom
3 Bathroom
Fireplace
Forced Air
$599,900
Phenomenal location in Upper College Heights with an excellent walk score to elementary & secondary schools, shopping, restaurants & parks & recreation. This home offers 3,243 total sq ft & sits on a large 11,600 sq ft lot with 20'x22' double garage plus RV parking. The interior features a spacious mud room, enormous family room, cool home office, fully equipped kitchen, formal dining, sunken living room, 3 bedrooms up, 2 bedrooms below (one unfinished), 3 updated bathrooms, generous rec room/games area, functional laundry space plus storage room. The yard is fenced and surrounded by mature trees & shrubs with great outdoor living areas including a private concrete patio with hot tub. Exceptional value! (id:46156)
Property Details
|
MLS® Number
|
R3048311 |
|
Property Type
|
Single Family |
|
Storage Type
|
Storage |
Building
|
Bathroom Total
|
3 |
|
Bedrooms Total
|
5 |
|
Appliances
|
Washer, Dryer, Refrigerator, Stove, Dishwasher, Hot Tub |
|
Basement Development
|
Finished |
|
Basement Type
|
Full (finished) |
|
Constructed Date
|
1971 |
|
Construction Style Attachment
|
Detached |
|
Exterior Finish
|
Vinyl Siding |
|
Fireplace Present
|
Yes |
|
Fireplace Total
|
3 |
|
Foundation Type
|
Concrete Perimeter |
|
Heating Fuel
|
Natural Gas |
|
Heating Type
|
Forced Air |
|
Roof Material
|
Asphalt Shingle |
|
Roof Style
|
Conventional |
|
Stories Total
|
2 |
|
Total Finished Area
|
3163 Sqft |
|
Type
|
House |
|
Utility Water
|
Municipal Water |
Parking
Land
|
Acreage
|
No |
|
Size Irregular
|
11600 |
|
Size Total
|
11600 Sqft |
|
Size Total Text
|
11600 Sqft |
Rooms
| Level |
Type |
Length |
Width |
Dimensions |
|
Basement |
Recreational, Games Room |
12 ft ,1 in |
20 ft |
12 ft ,1 in x 20 ft |
|
Basement |
Bedroom 4 |
8 ft ,9 in |
14 ft ,1 in |
8 ft ,9 in x 14 ft ,1 in |
|
Basement |
Recreational, Games Room |
20 ft |
11 ft ,1 in |
20 ft x 11 ft ,1 in |
|
Basement |
Laundry Room |
10 ft |
6 ft ,4 in |
10 ft x 6 ft ,4 in |
|
Basement |
Utility Room |
5 ft ,6 in |
8 ft ,5 in |
5 ft ,6 in x 8 ft ,5 in |
|
Basement |
Bedroom 5 |
8 ft ,3 in |
9 ft ,5 in |
8 ft ,3 in x 9 ft ,5 in |
|
Basement |
Storage |
5 ft ,5 in |
13 ft ,7 in |
5 ft ,5 in x 13 ft ,7 in |
|
Main Level |
Office |
7 ft ,9 in |
10 ft |
7 ft ,9 in x 10 ft |
|
Main Level |
Mud Room |
17 ft ,9 in |
6 ft |
17 ft ,9 in x 6 ft |
|
Main Level |
Flex Space |
14 ft |
8 ft |
14 ft x 8 ft |
|
Main Level |
Kitchen |
9 ft ,9 in |
10 ft ,5 in |
9 ft ,9 in x 10 ft ,5 in |
|
Main Level |
Dining Room |
10 ft ,6 in |
9 ft ,6 in |
10 ft ,6 in x 9 ft ,6 in |
|
Main Level |
Living Room |
13 ft ,6 in |
21 ft |
13 ft ,6 in x 21 ft |
|
Main Level |
Primary Bedroom |
13 ft |
11 ft |
13 ft x 11 ft |
|
Main Level |
Bedroom 2 |
9 ft ,3 in |
9 ft ,1 in |
9 ft ,3 in x 9 ft ,1 in |
|
Main Level |
Bedroom 3 |
8 ft ,3 in |
9 ft |
8 ft ,3 in x 9 ft |
|
Main Level |
Family Room |
23 ft |
22 ft |
23 ft x 22 ft |
https://www.realtor.ca/real-estate/28868760/5125-simon-fraser-avenue-prince-george


