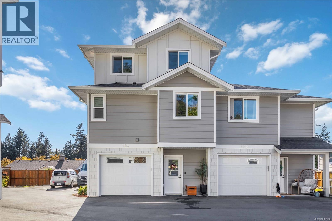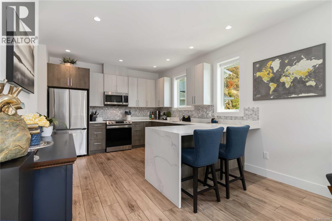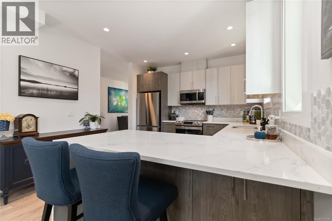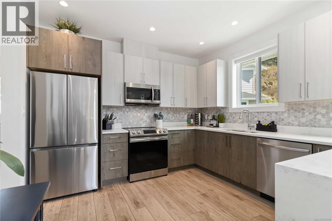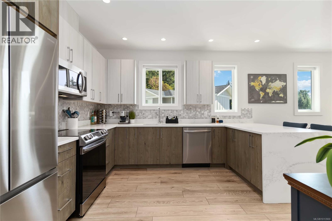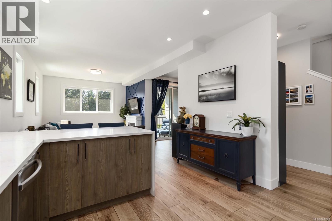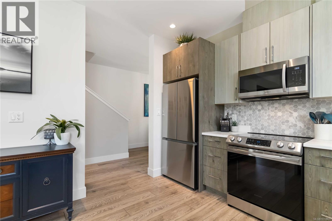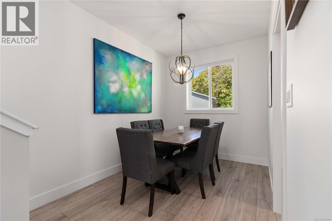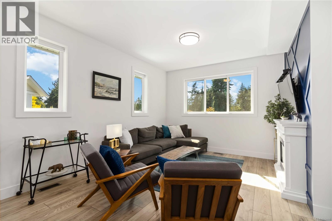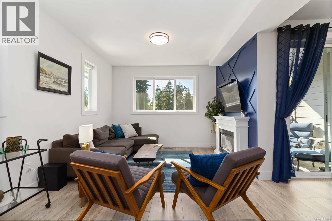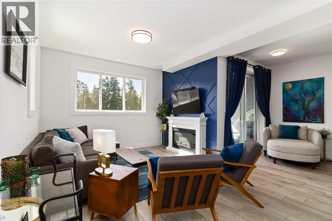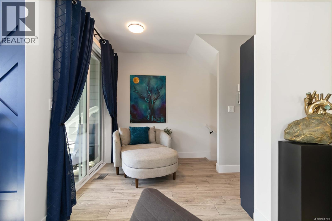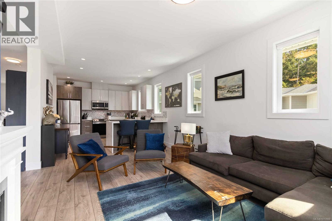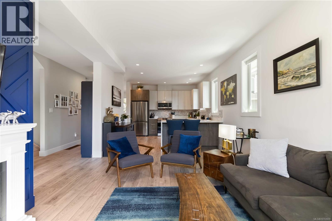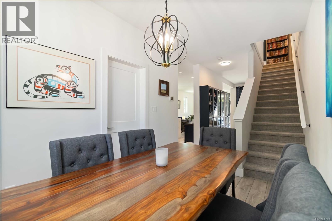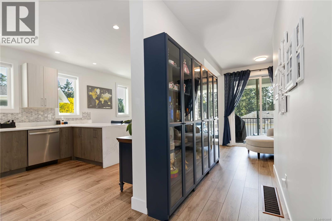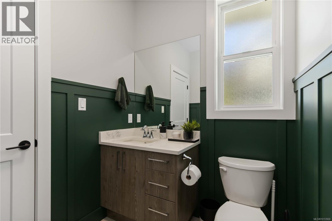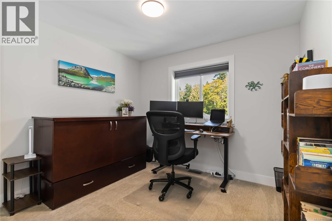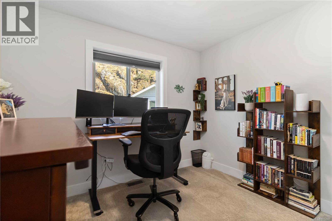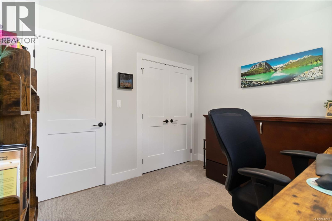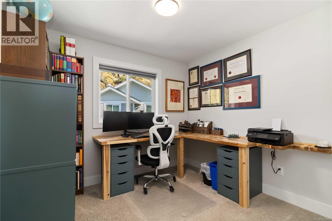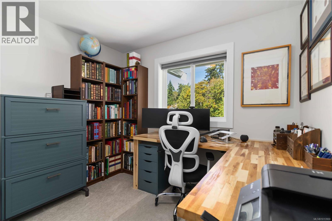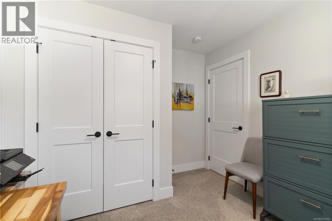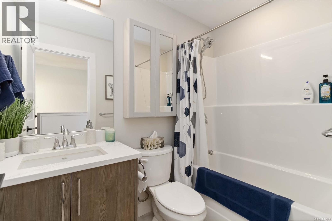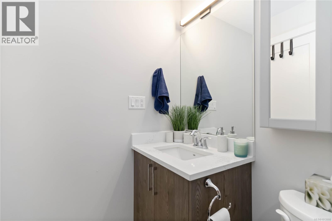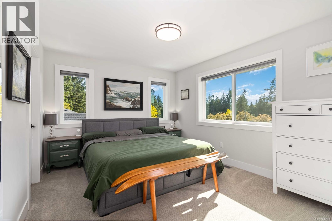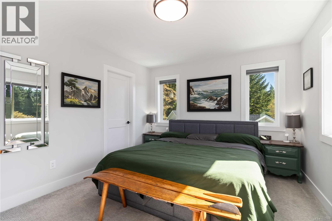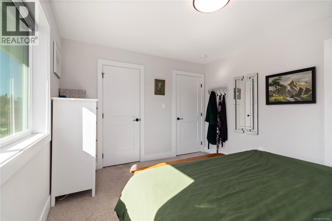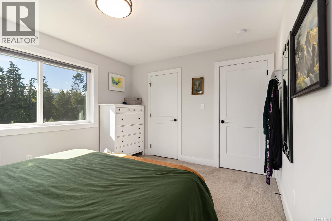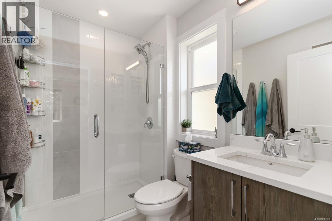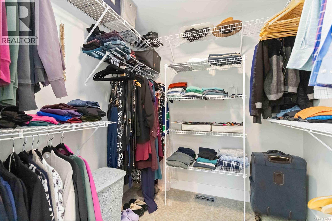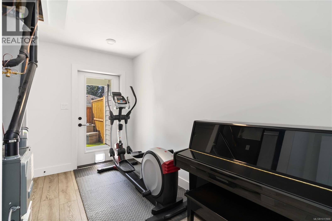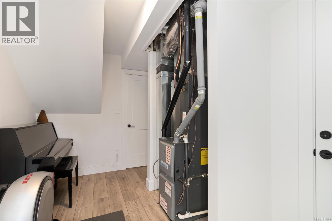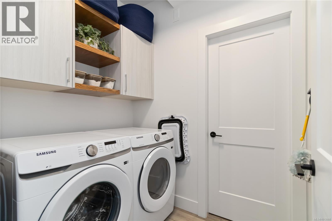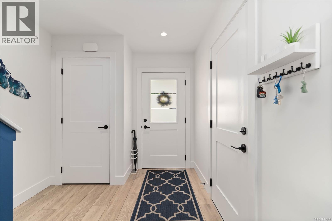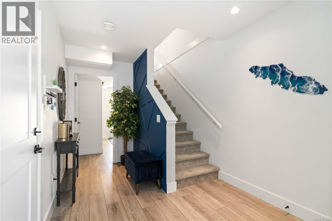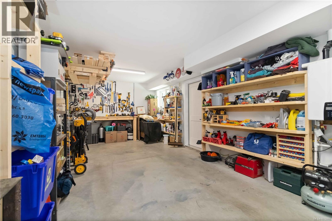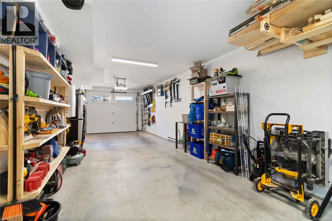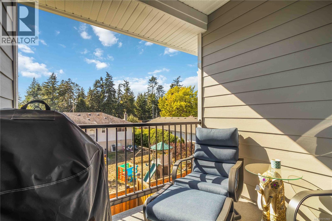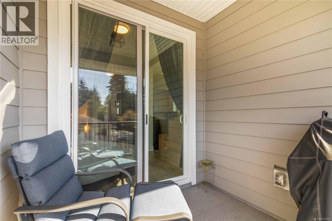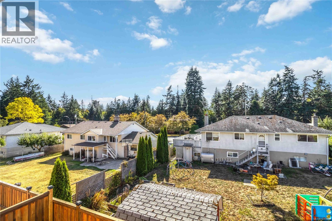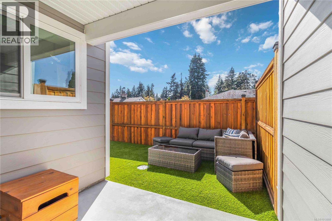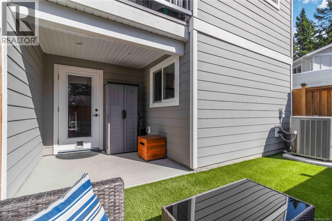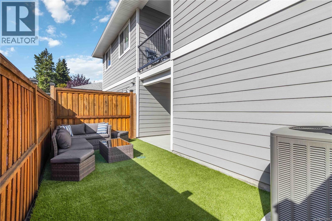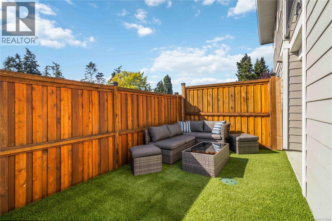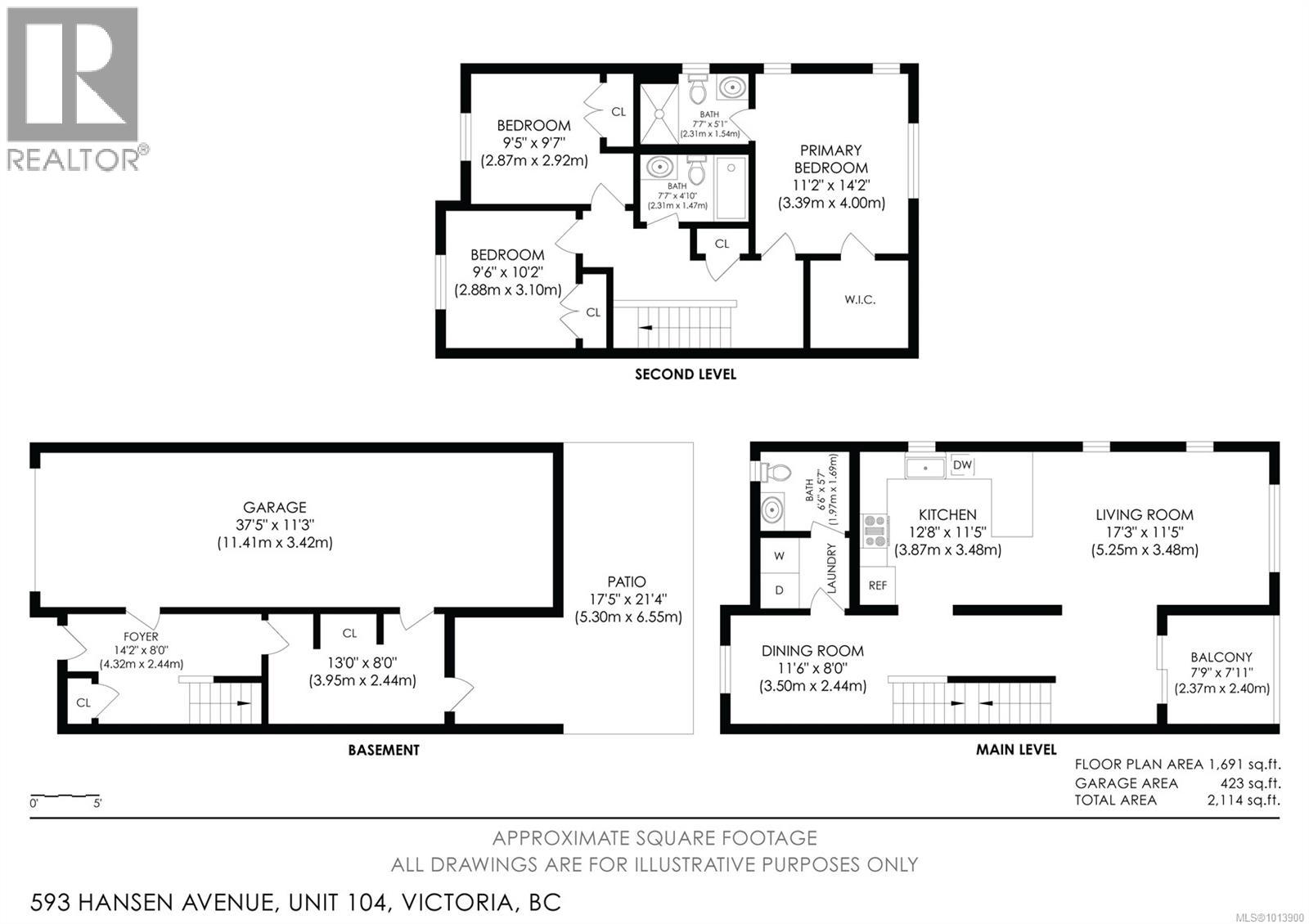3 Bedroom
3 Bathroom
2,114 ft2
Fireplace
Air Conditioned
$795,000Maintenance,
$208.54 Monthly
OPEN HOUSE SATURDAY OCTOBER 4, 10AM-NOON! Welcome to this immaculate duplex-style home, built to BC’s highest building step code, delivering superior efficiency and hundreds in annual hydro savings. This contemporary three-level residence showcases open concept living with a gas furnace, triple-pane windows for optimal soundproofing and energy performance, EV charger readiness, hot water on demand, and a low-maintenance synthetic lawn. Inside, 9-ft ceilings highlight a luxurious primary suite with spa-inspired ensuite, while a modern color palette, quartz countertops in kitchen and baths, sleek fixtures, durable flooring, and plush bedroom carpets elevate the interior. A tandem garage offers conversion potential for a flex space, complemented by a bonus mudroom. Owners have added numerous tasteful upgrades, including a kitchen peninsula for extended storage and prep, striking feature walls throughout, and custom blinds in every room—ensuring comfort, style, and efficiency in every detail. (id:46156)
Property Details
|
MLS® Number
|
1013900 |
|
Property Type
|
Single Family |
|
Neigbourhood
|
Thetis Heights |
|
Community Features
|
Pets Allowed, Family Oriented |
|
Features
|
Other |
|
Parking Space Total
|
2 |
|
Plan
|
Eps8749 |
Building
|
Bathroom Total
|
3 |
|
Bedrooms Total
|
3 |
|
Constructed Date
|
2022 |
|
Cooling Type
|
Air Conditioned |
|
Fireplace Present
|
Yes |
|
Fireplace Total
|
1 |
|
Heating Fuel
|
Natural Gas |
|
Size Interior
|
2,114 Ft2 |
|
Total Finished Area
|
1691 Sqft |
|
Type
|
Row / Townhouse |
Parking
Land
|
Acreage
|
No |
|
Size Irregular
|
1691 |
|
Size Total
|
1691 Sqft |
|
Size Total Text
|
1691 Sqft |
|
Zoning Type
|
Residential |
Rooms
| Level |
Type |
Length |
Width |
Dimensions |
|
Second Level |
Bathroom |
|
|
2-Piece |
|
Second Level |
Office |
|
|
8'0 x 12'1 |
|
Second Level |
Balcony |
|
|
8'2 x 7'8 |
|
Second Level |
Living Room/dining Room |
|
|
11'6 x 19'0 |
|
Second Level |
Kitchen |
|
|
11'6 x 11'0 |
|
Third Level |
Ensuite |
|
|
3-Piece |
|
Third Level |
Primary Bedroom |
|
|
13'0 x 11'0 |
|
Third Level |
Bathroom |
|
|
4-Piece |
|
Third Level |
Bedroom |
|
|
10'0 x 9'6 |
|
Third Level |
Bedroom |
|
|
9'6 x 9'0 |
|
Main Level |
Bonus Room |
|
|
8'0 x 10'0 |
|
Main Level |
Entrance |
|
|
5'9 x 15'11 |
https://www.realtor.ca/real-estate/28868243/104-593-hansen-ave-langford-thetis-heights


