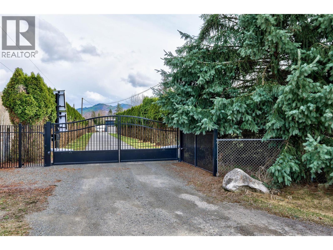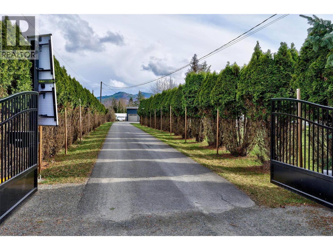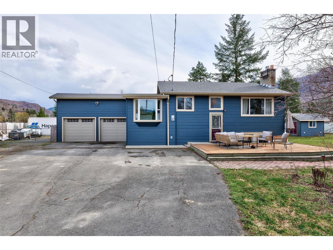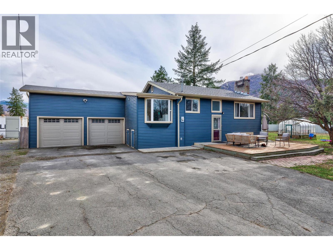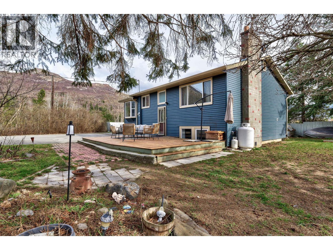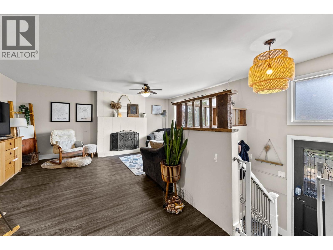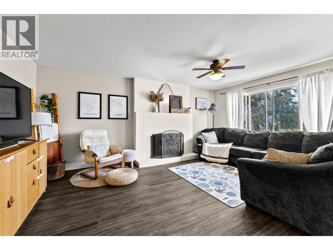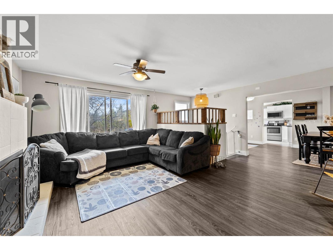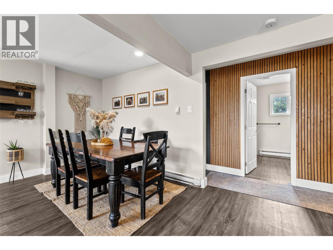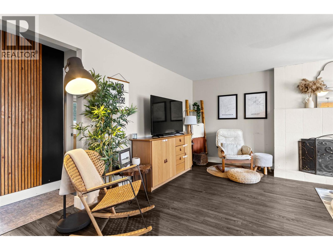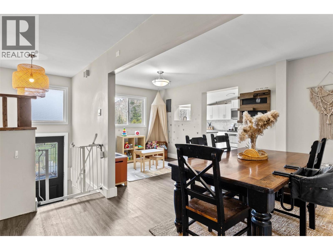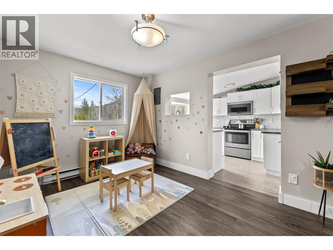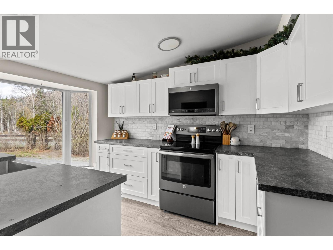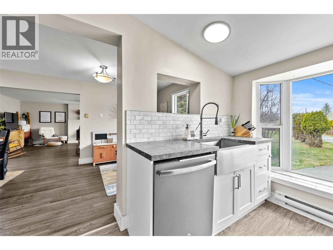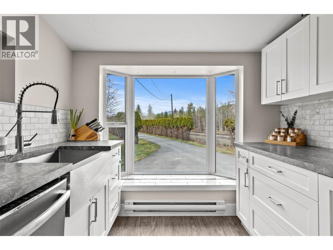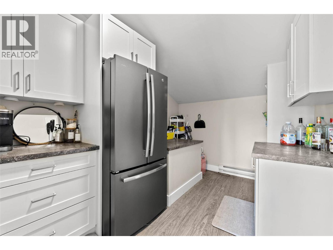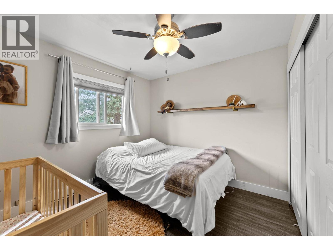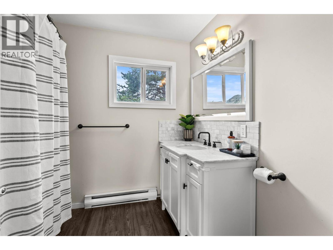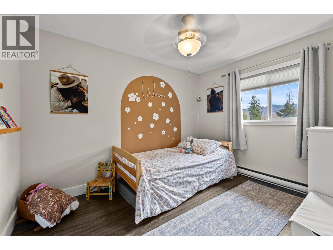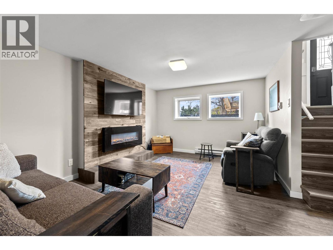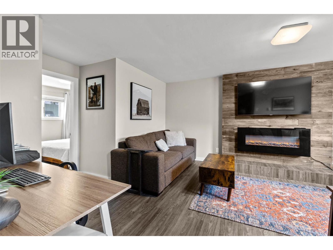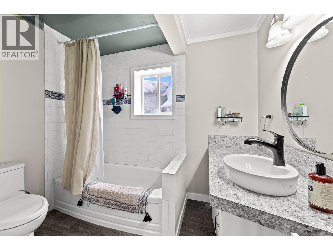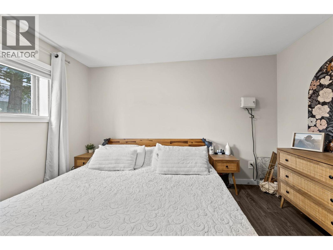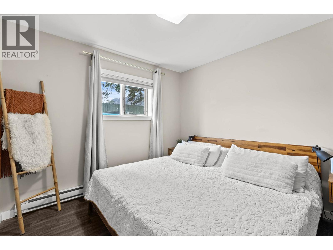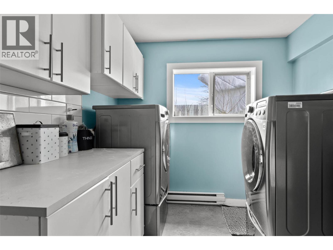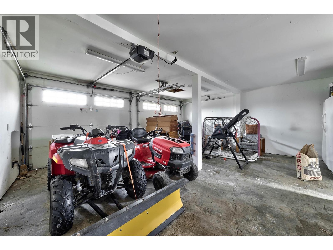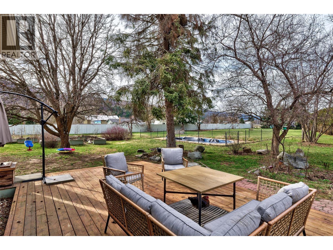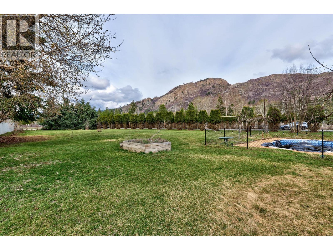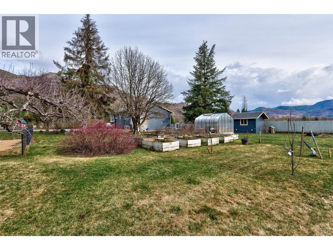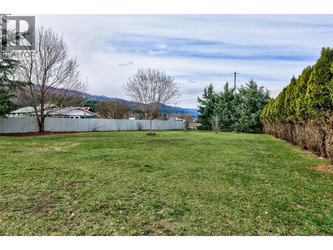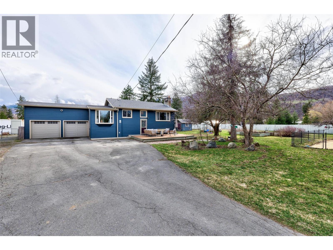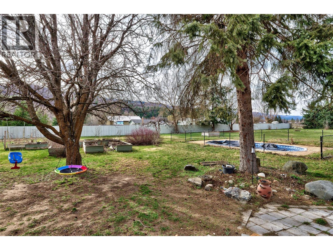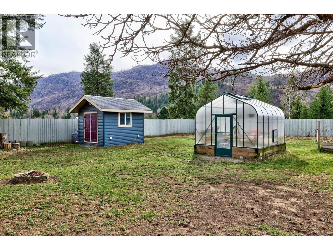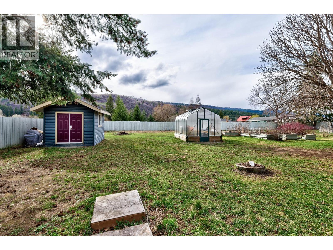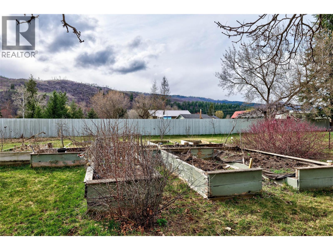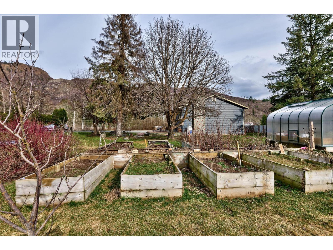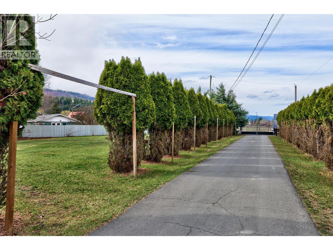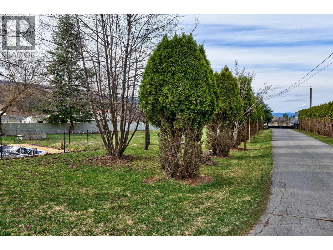3 Bedroom
2 Bathroom
2,000 ft2
Split Level Entry
Fireplace
Inground Pool, Outdoor Pool, Pool
Baseboard Heaters
$550,000
Discover peaceful living with stunning mountain views in this beautifully updated 3-bedroom, 2-bathroom home located on the desirable south side of Barriere. Situated on a private and fully fenced .94-acre lot, this 2,200 sq.ft. split-level residence offers both charm and modern upgrades throughout. Step inside to find a bright, tastefully renovated interior featuring an updated kitchen, new flooring, stylish feature walls, and energy-efficient windows. Enjoy the comfort of a whole-home water treatment system and the convenience of an attached 2-car garage. The manicured property is accessed through a solar-powered gate and tree-lined driveway, providing a truly private retreat. Ideal for outdoor living, the home boasts an inground pool, a newer sundeck perfect for relaxing or entertaining, a detached garden shed, and a recently built greenhouse for year-round gardening. Whether you're enjoying mountain vistas from your deck or harvesting fresh produce from your greenhouse, this property blends comfort, style, and privacy in a serene setting. A rare find—don't miss it! (id:46156)
Property Details
|
MLS® Number
|
10363003 |
|
Property Type
|
Single Family |
|
Neigbourhood
|
Barriere |
|
Parking Space Total
|
4 |
|
Pool Type
|
Inground Pool, Outdoor Pool, Pool |
Building
|
Bathroom Total
|
2 |
|
Bedrooms Total
|
3 |
|
Appliances
|
Refrigerator, Dishwasher, Oven, Hood Fan, Washer & Dryer |
|
Architectural Style
|
Split Level Entry |
|
Constructed Date
|
1966 |
|
Construction Style Attachment
|
Detached |
|
Construction Style Split Level
|
Other |
|
Exterior Finish
|
Vinyl Siding |
|
Fireplace Fuel
|
Propane |
|
Fireplace Present
|
Yes |
|
Fireplace Total
|
1 |
|
Fireplace Type
|
Unknown |
|
Flooring Type
|
Laminate |
|
Heating Fuel
|
Electric |
|
Heating Type
|
Baseboard Heaters |
|
Roof Material
|
Asphalt Shingle |
|
Roof Style
|
Unknown |
|
Stories Total
|
2 |
|
Size Interior
|
2,000 Ft2 |
|
Type
|
House |
|
Utility Water
|
Well |
Parking
|
Additional Parking
|
|
|
Attached Garage
|
4 |
|
R V
|
|
Land
|
Acreage
|
No |
|
Sewer
|
Septic Tank |
|
Size Irregular
|
0.94 |
|
Size Total
|
0.94 Ac|under 1 Acre |
|
Size Total Text
|
0.94 Ac|under 1 Acre |
Rooms
| Level |
Type |
Length |
Width |
Dimensions |
|
Lower Level |
Full Bathroom |
|
|
Measurements not available |
|
Lower Level |
Storage |
|
|
13'6'' x 8'9'' |
|
Lower Level |
Laundry Room |
|
|
14'0'' x 13'2'' |
|
Lower Level |
Family Room |
|
|
15'6'' x 10'0'' |
|
Lower Level |
Bedroom |
|
|
12'0'' x 9'8'' |
|
Main Level |
Full Bathroom |
|
|
' |
|
Main Level |
Bedroom |
|
|
8'10'' x 11'4'' |
|
Main Level |
Primary Bedroom |
|
|
10'6'' x 11'4'' |
|
Main Level |
Living Room |
|
|
11'0'' x 17'6'' |
|
Main Level |
Dining Room |
|
|
9'0'' x 17'5'' |
|
Main Level |
Kitchen |
|
|
8'7'' x 23'6'' |
https://www.realtor.ca/real-estate/28866412/366-staines-road-barriere-barriere


