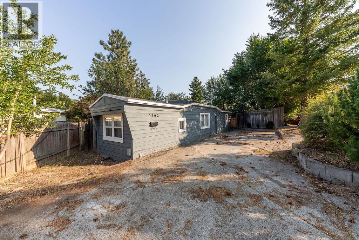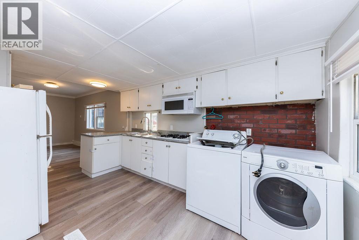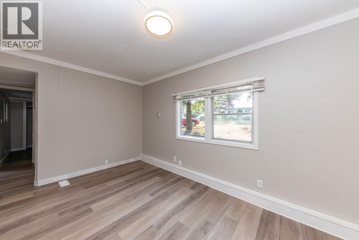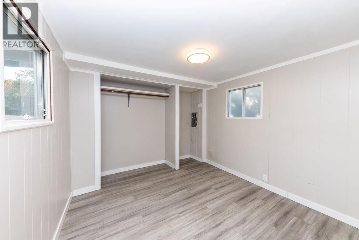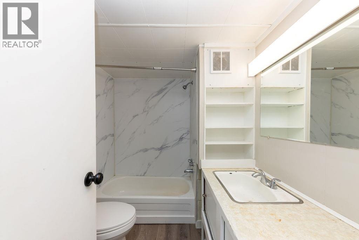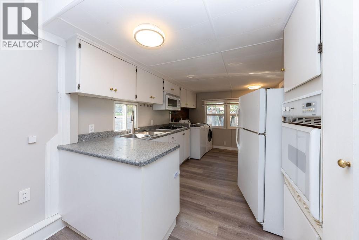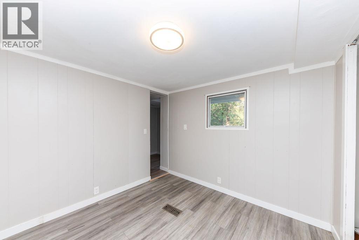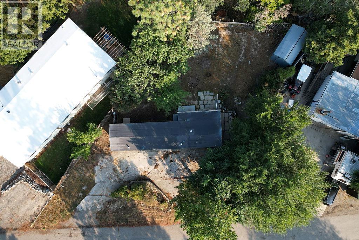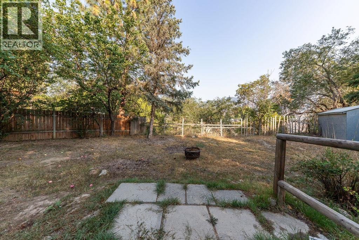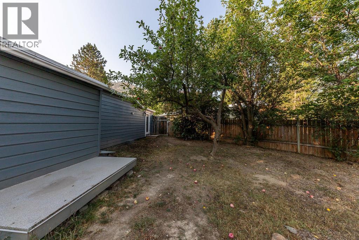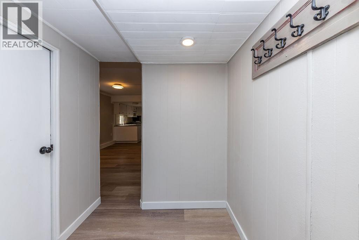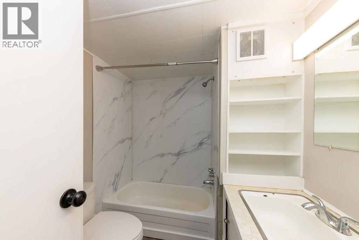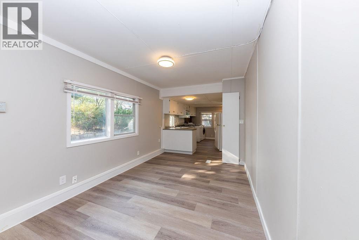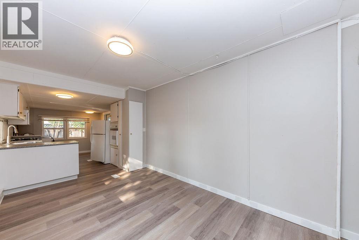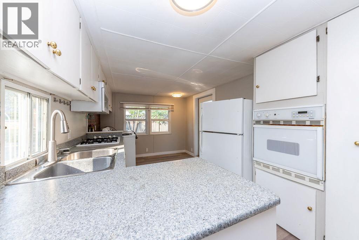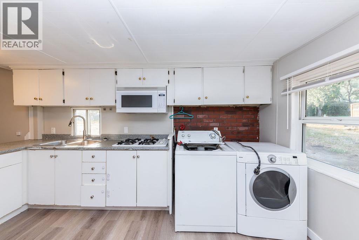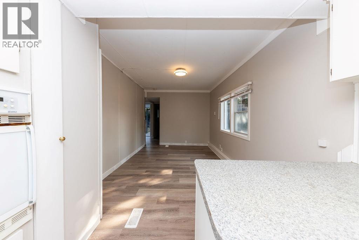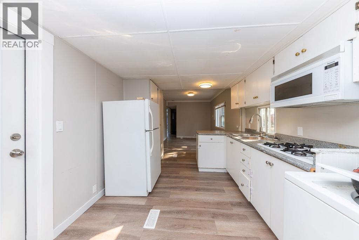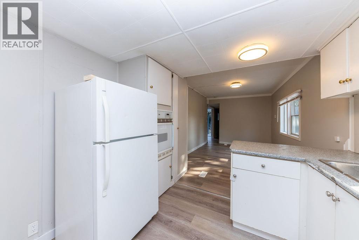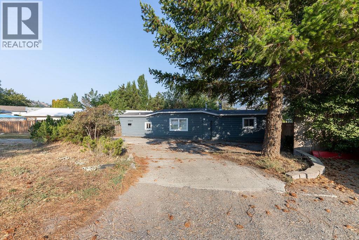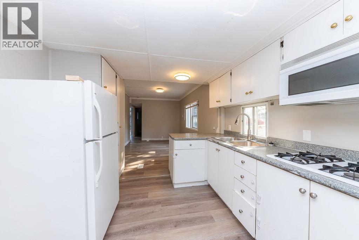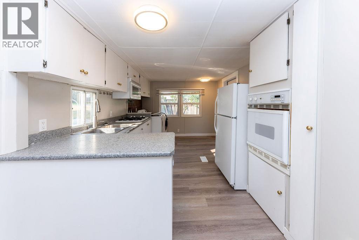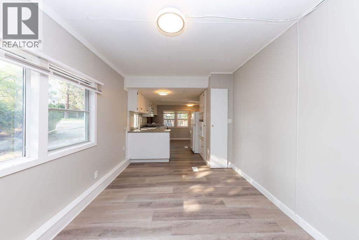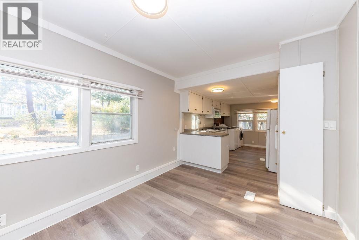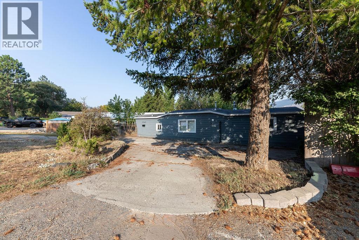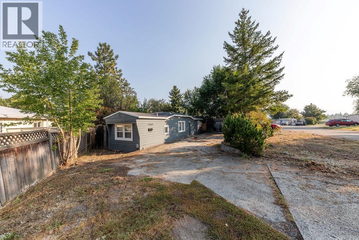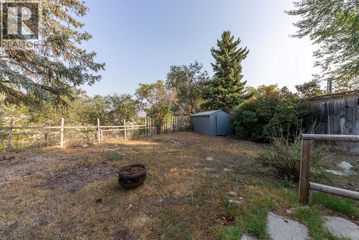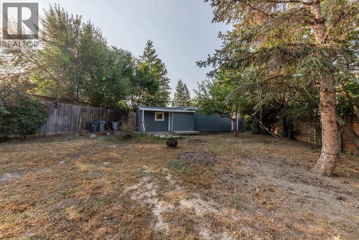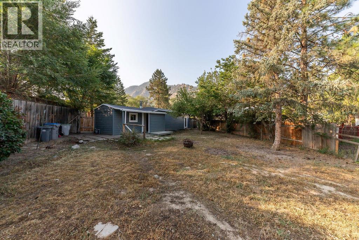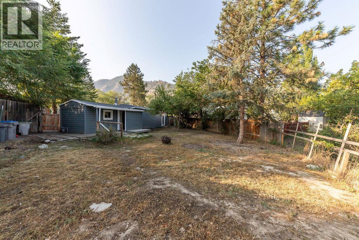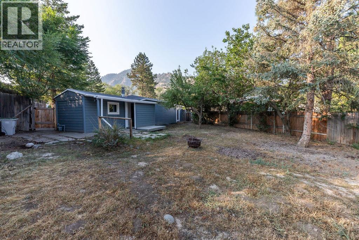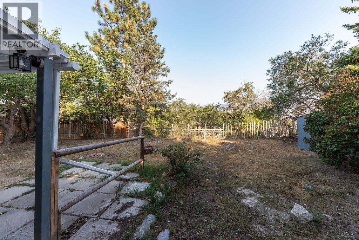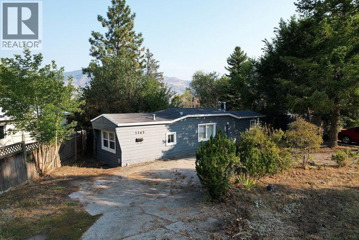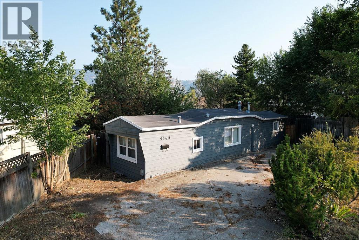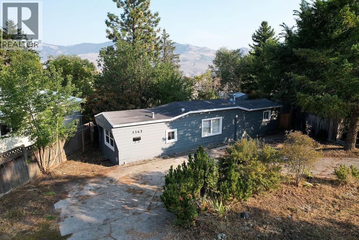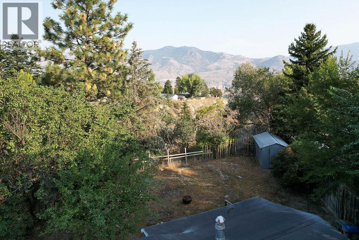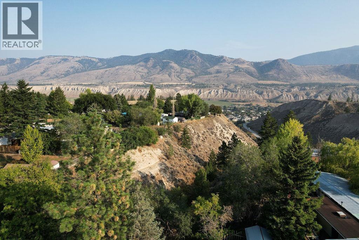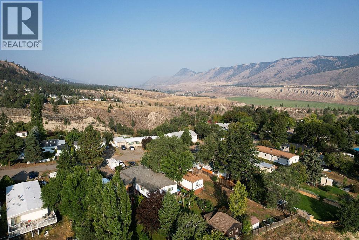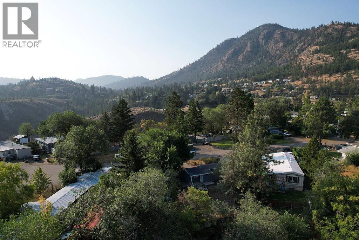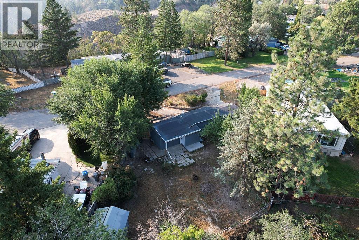1 Bedroom
1 Bathroom
533 ft2
Forced Air
$329,900
Perfect for a first-time buyer or someone looking to downsize, this charming 533 sq.ft. manufactured home offers 1 bedroom and 1 bathroom on its own 0.33-acre lot with a private, fully fenced yard. Updates include some fresh paint and trim, vinyl flooring, an updated back door, and a newer hot water tank (2022). Additional features include a gas range, four included appliances, storage shed. Roof 2013. Deregistered and located on a quiet cul-de-sac, this home is move-in ready with quick possession available. Showings by appointment only. All measures approximate. (id:46156)
Property Details
|
MLS® Number
|
10363029 |
|
Property Type
|
Single Family |
|
Neigbourhood
|
Barnhartvale |
Building
|
Bathroom Total
|
1 |
|
Bedrooms Total
|
1 |
|
Appliances
|
Refrigerator, Cooktop - Gas, Microwave, Washer & Dryer, Oven - Built-in |
|
Constructed Date
|
1965 |
|
Exterior Finish
|
Wood Siding, Other |
|
Heating Type
|
Forced Air |
|
Roof Material
|
Asphalt Shingle |
|
Roof Style
|
Unknown |
|
Stories Total
|
1 |
|
Size Interior
|
533 Ft2 |
|
Type
|
Manufactured Home |
|
Utility Water
|
Municipal Water |
Parking
Land
|
Acreage
|
No |
|
Current Use
|
Other |
|
Sewer
|
Municipal Sewage System |
|
Size Irregular
|
0.33 |
|
Size Total
|
0.33 Ac|under 1 Acre |
|
Size Total Text
|
0.33 Ac|under 1 Acre |
Rooms
| Level |
Type |
Length |
Width |
Dimensions |
|
Main Level |
Full Bathroom |
|
|
Measurements not available |
|
Main Level |
Primary Bedroom |
|
|
9'2'' x 9'3'' |
|
Main Level |
Kitchen |
|
|
13'6'' x 8'5'' |
|
Main Level |
Living Room |
|
|
15' x 9'2'' |
|
Main Level |
Foyer |
|
|
3'8'' x 7'4'' |
https://www.realtor.ca/real-estate/28866341/5362-shelly-drive-kamloops-barnhartvale


