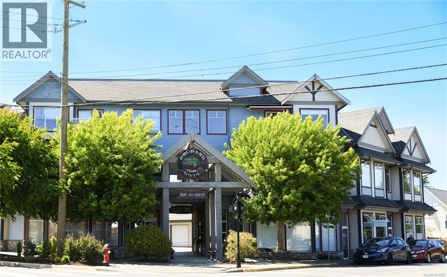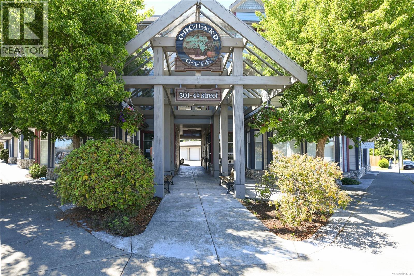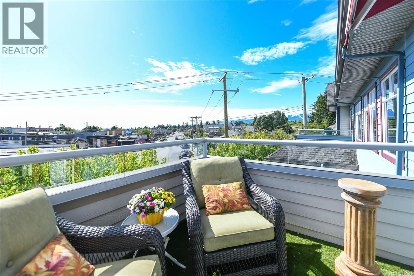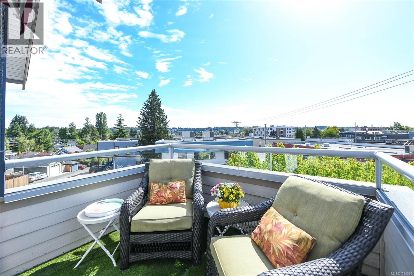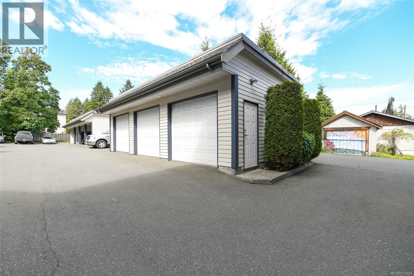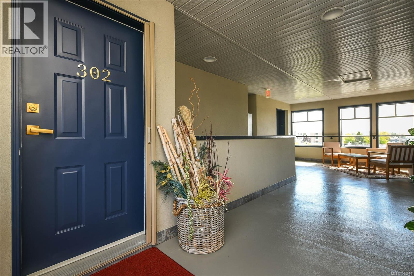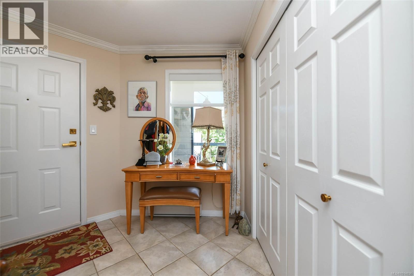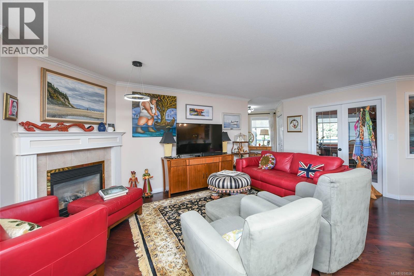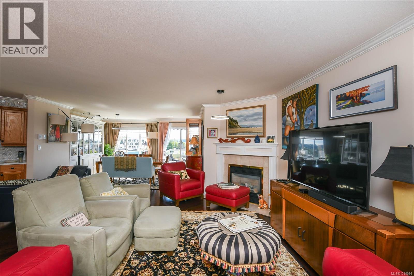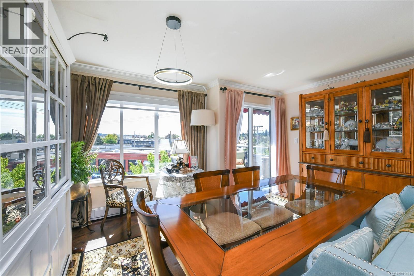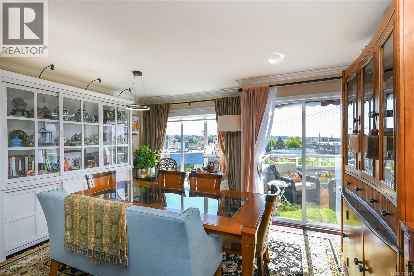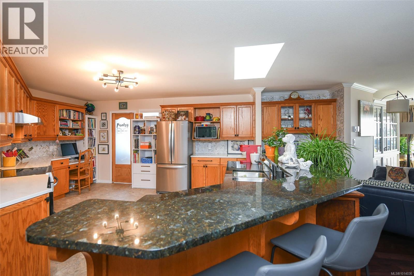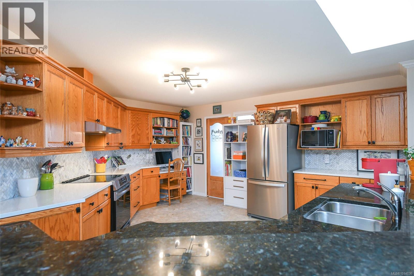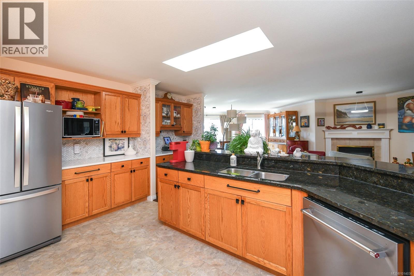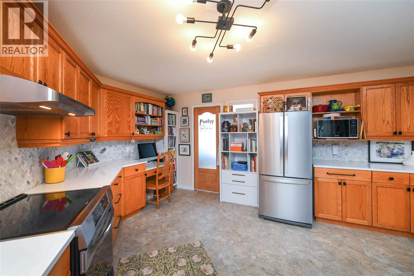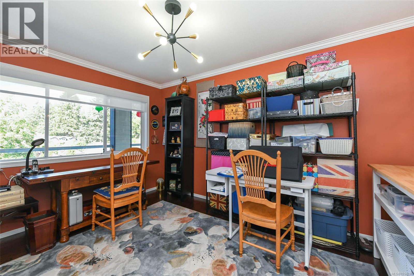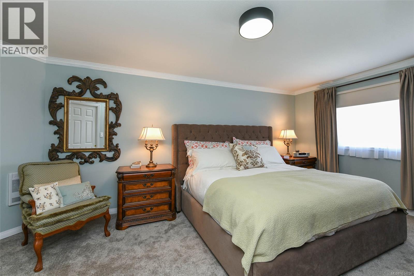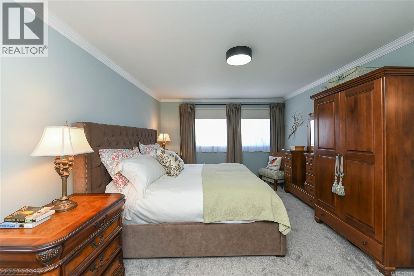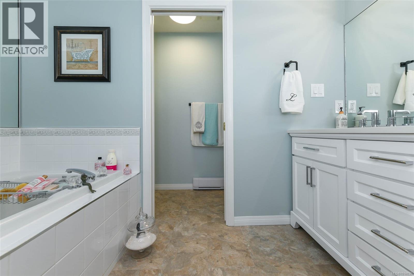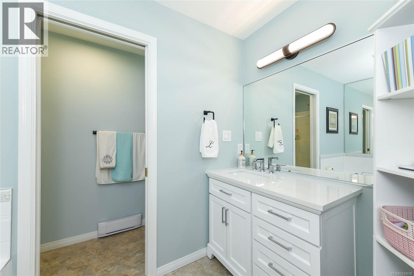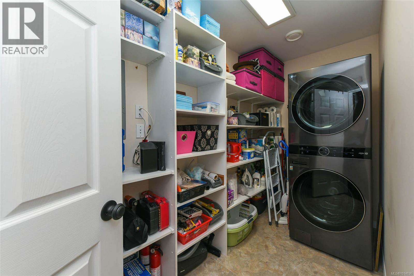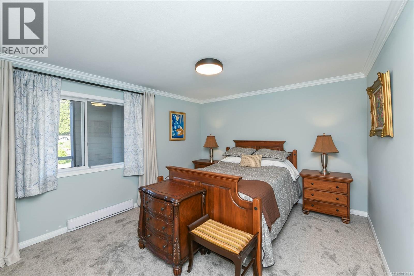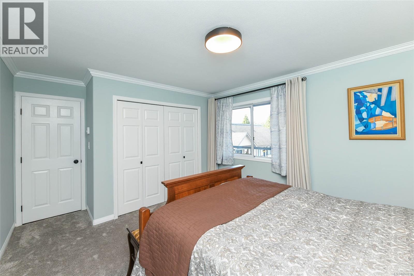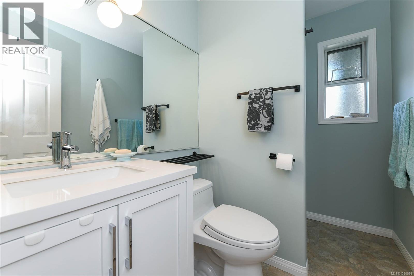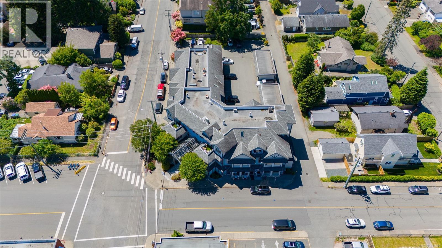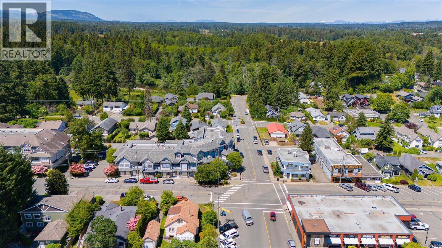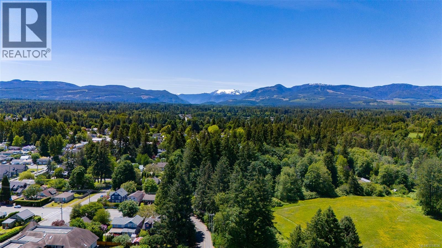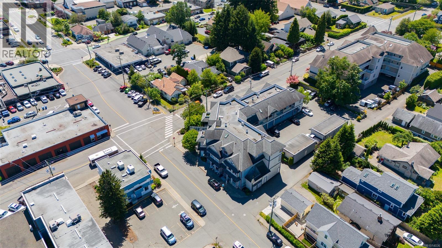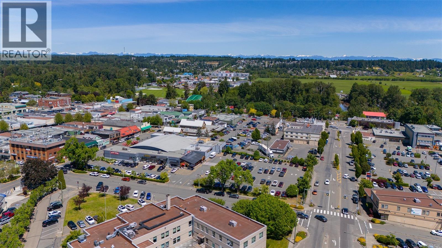2 Bedroom
2 Bathroom
1,819 ft2
Fireplace
Air Conditioned
Baseboard Heaters, Heat Pump
$749,900Maintenance,
$794.30 Monthly
Welcome to Orchard Gatel This completely updated executive penthouse offers over 1,800 sq ft of open concept living space, featuring 2 bedrooms plus office/den. The sprawling chef's kitchen boasts quartz and granite countertops, all new appliances, built-In wine cabinet, large pantry, and an eat-up bar, perfect for entertaining. The living and dining areas are spacious enough for family gatherings, centered around a cozy gas fireplace. Enjoy summer with the heat pump A/C and an outdoor deck with an awning. Recent updates include fresh paint, new carpets and baseboards, updated flooring in the kitchen, laundry, and baths, new countertops and backsplash, and new hardware for windows and cabinets, and so much more. Additional features include hardwood flooring, crown molding, newer gas hot water tank, and a separate garage with overhead storage and side door entry. This immaculate 55+ condo is within walking distance to downtown amenities such as theaters, parks, coffee shops, groceries, banks, brew pubs, and bakeries. Some rentals and pets allowed; see strata bylaws (id:46156)
Property Details
|
MLS® Number
|
1014036 |
|
Property Type
|
Single Family |
|
Neigbourhood
|
Courtenay City |
|
Community Features
|
Pets Allowed With Restrictions, Age Restrictions |
|
Features
|
Central Location, Corner Site, Other |
|
Parking Space Total
|
10 |
|
Plan
|
Vis4841 |
|
View Type
|
City View, Mountain View |
Building
|
Bathroom Total
|
2 |
|
Bedrooms Total
|
2 |
|
Constructed Date
|
2000 |
|
Cooling Type
|
Air Conditioned |
|
Fireplace Present
|
Yes |
|
Fireplace Total
|
1 |
|
Heating Fuel
|
Electric |
|
Heating Type
|
Baseboard Heaters, Heat Pump |
|
Size Interior
|
1,819 Ft2 |
|
Total Finished Area
|
1819 Sqft |
|
Type
|
Apartment |
Parking
Land
|
Acreage
|
No |
|
Zoning Description
|
C-1 |
|
Zoning Type
|
Residential/commercial |
Rooms
| Level |
Type |
Length |
Width |
Dimensions |
|
Main Level |
Ensuite |
|
|
4-Piece |
|
Main Level |
Bathroom |
|
|
3-Piece |
|
Main Level |
Laundry Room |
|
5 ft |
Measurements not available x 5 ft |
|
Main Level |
Bedroom |
13 ft |
|
13 ft x Measurements not available |
|
Main Level |
Primary Bedroom |
|
12 ft |
Measurements not available x 12 ft |
|
Main Level |
Den |
|
|
13'5 x 10'5 |
|
Main Level |
Kitchen |
|
16 ft |
Measurements not available x 16 ft |
|
Main Level |
Dining Room |
|
10 ft |
Measurements not available x 10 ft |
|
Main Level |
Living Room |
|
|
15'0 x 11'10 |
|
Main Level |
Entrance |
|
|
7'7 x 5'10 |
https://www.realtor.ca/real-estate/28866318/302-501-4th-st-courtenay-courtenay-city


