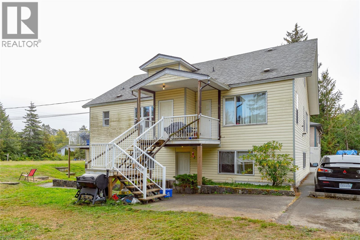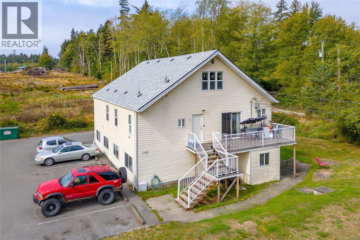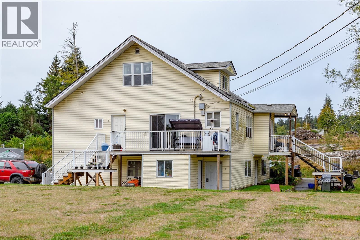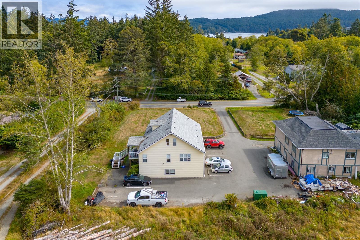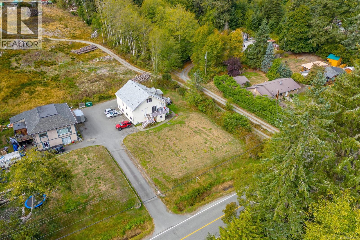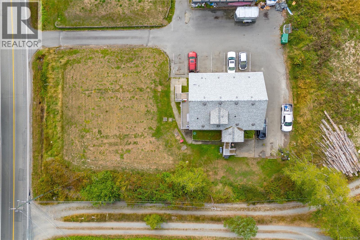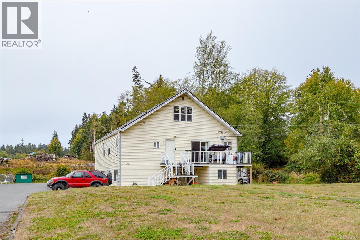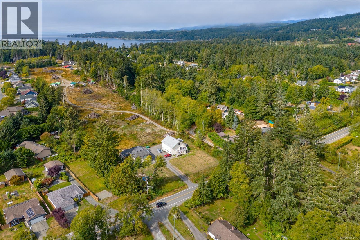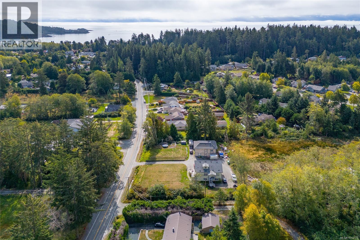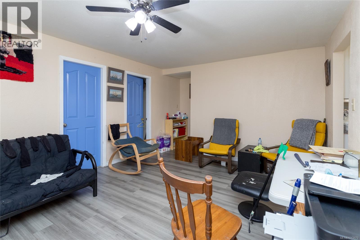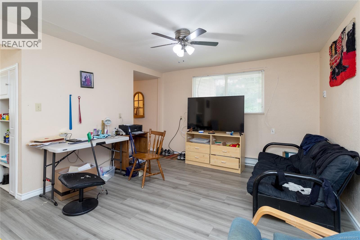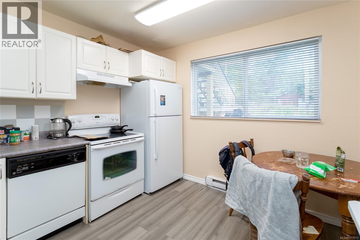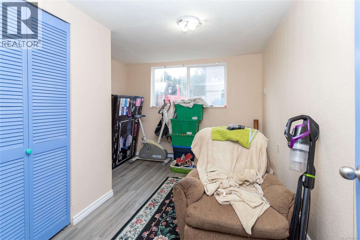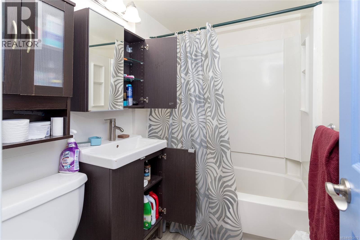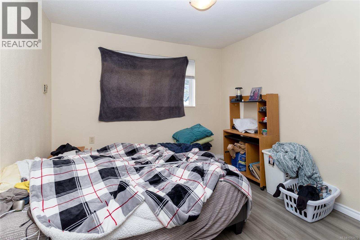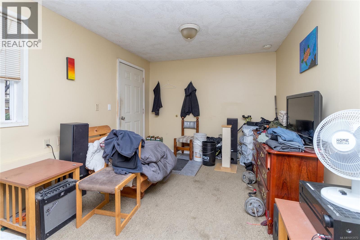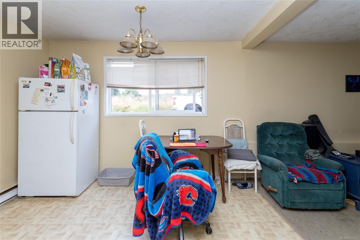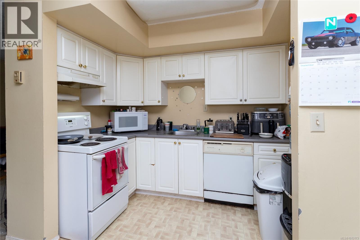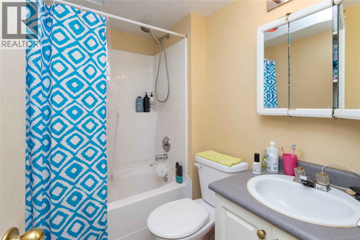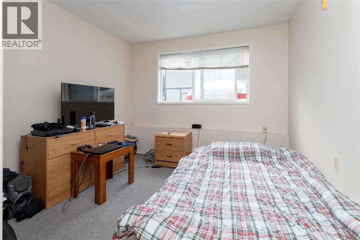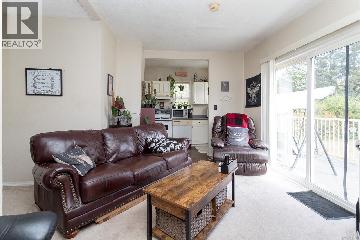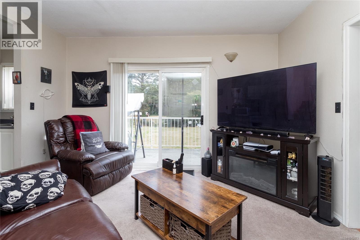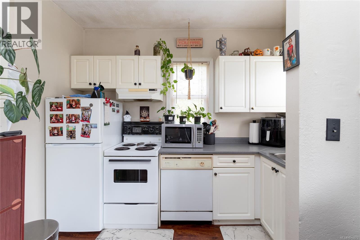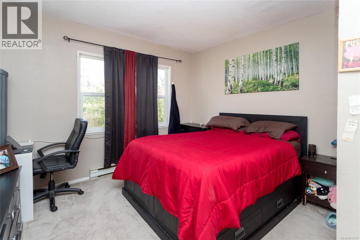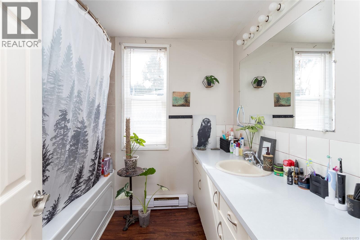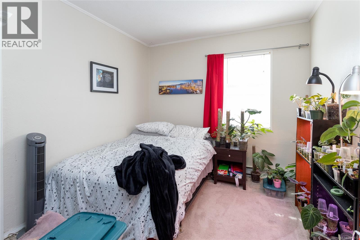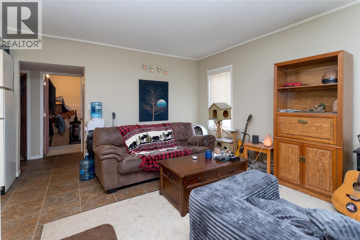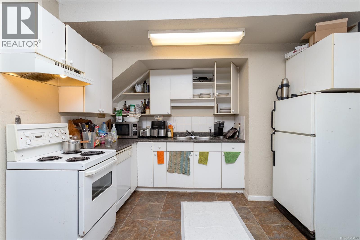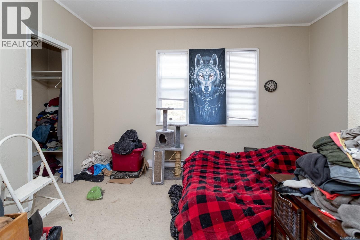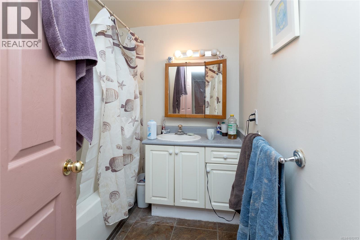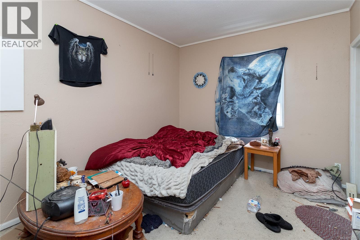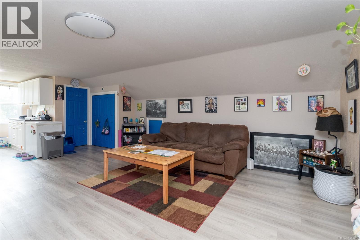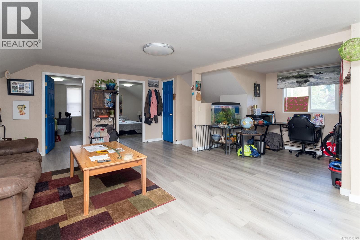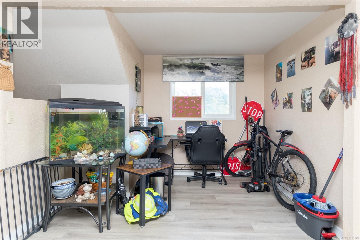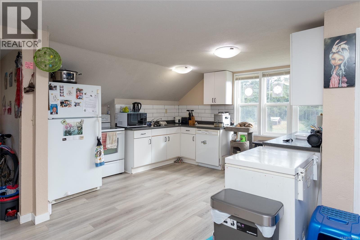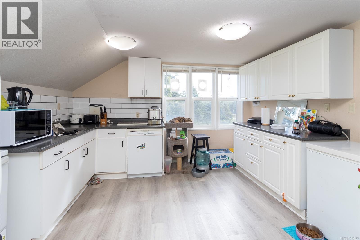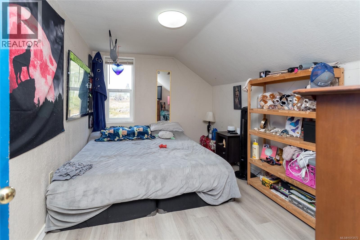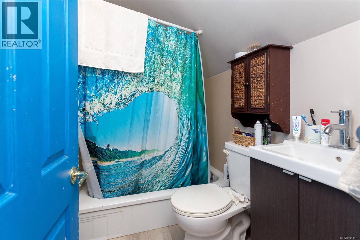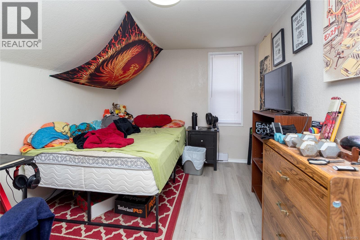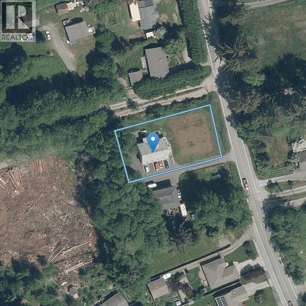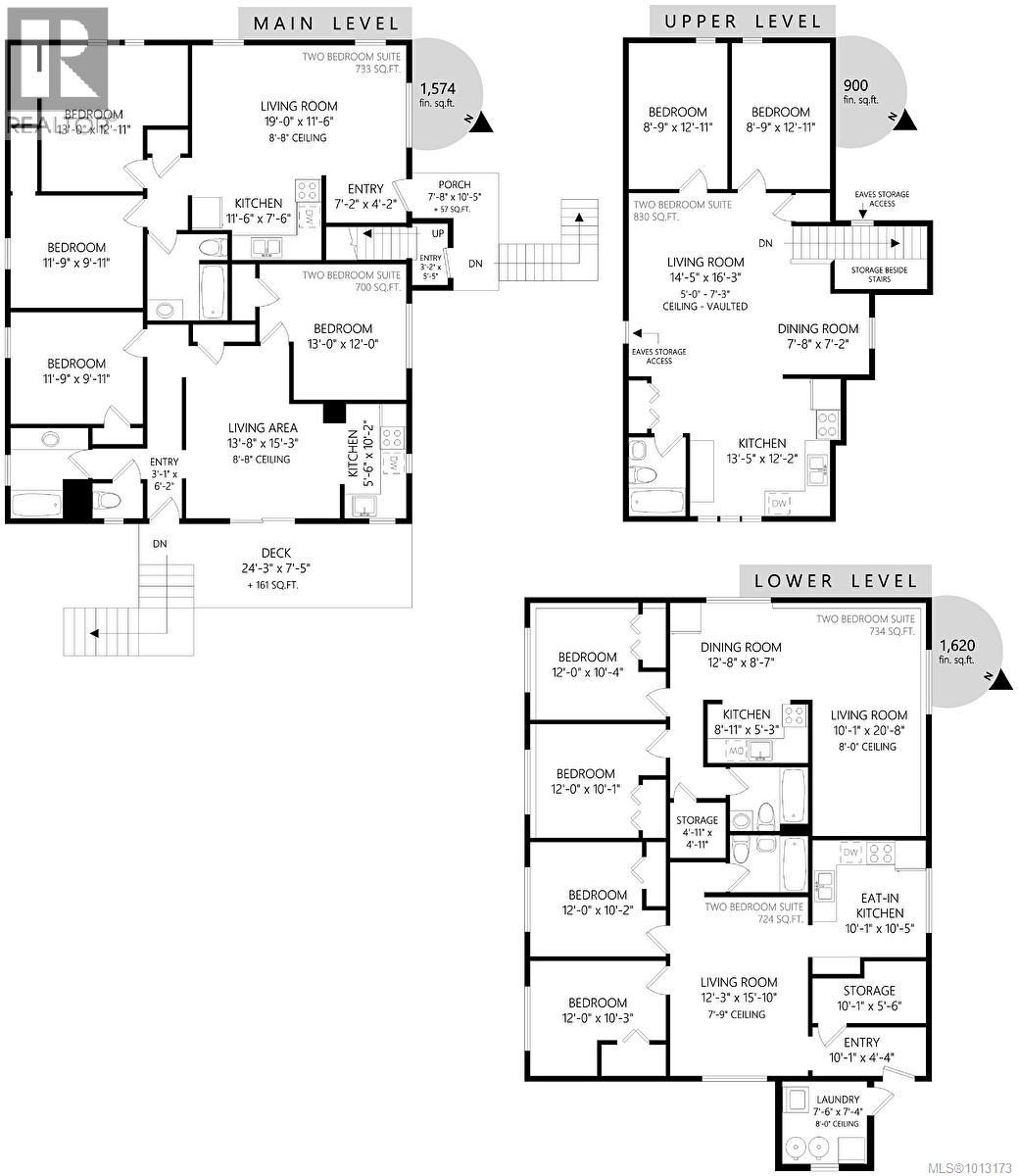10 Bedroom
5 Bathroom
4,094 ft2
None
Baseboard Heaters
$999,999
Turnkey 5-Unit Investment Property – Fully tenanted with strong rental history. Excellent income opportunity with this well-maintained 5-unit multifamily property, each unit offering 2 bedrooms and currently occupied by reliable long-term tenants. Built in 1930, the building retains its charm while providing modern functionality. The property features electric baseboard heating, individual 60 amp breaker panels in each unit, and a 200 amp main service. A shared utility room includes separate hydro meters, a coin-operated washer and dryer, and two water heaters. The septic field is in good working order and pumped every two years. This is a solid investment with stable cash flow and minimal maintenance required. Showings Sundays only 3:30-5:00 PM WITH 24 HOURS NOTICE. (id:46156)
Property Details
|
MLS® Number
|
1013173 |
|
Property Type
|
Single Family |
|
Neigbourhood
|
Whiffin Spit |
|
Features
|
Level Lot, Rectangular |
|
Parking Space Total
|
8 |
|
Plan
|
Vip24697 |
Building
|
Bathroom Total
|
5 |
|
Bedrooms Total
|
10 |
|
Appliances
|
Dishwasher, Oven - Electric, Refrigerator |
|
Constructed Date
|
1930 |
|
Cooling Type
|
None |
|
Heating Fuel
|
Electric |
|
Heating Type
|
Baseboard Heaters |
|
Size Interior
|
4,094 Ft2 |
|
Total Finished Area
|
4094 Sqft |
|
Type
|
House |
Land
|
Access Type
|
Road Access |
|
Acreage
|
No |
|
Size Irregular
|
16553 |
|
Size Total
|
16553 Sqft |
|
Size Total Text
|
16553 Sqft |
|
Zoning Description
|
R1 |
|
Zoning Type
|
Residential |
Rooms
| Level |
Type |
Length |
Width |
Dimensions |
|
Second Level |
Bathroom |
|
|
4-Piece |
|
Second Level |
Kitchen |
13 ft |
12 ft |
13 ft x 12 ft |
|
Second Level |
Dining Room |
8 ft |
7 ft |
8 ft x 7 ft |
|
Second Level |
Living Room |
14 ft |
16 ft |
14 ft x 16 ft |
|
Second Level |
Bedroom |
9 ft |
13 ft |
9 ft x 13 ft |
|
Second Level |
Bedroom |
9 ft |
13 ft |
9 ft x 13 ft |
|
Lower Level |
Laundry Room |
7 ft |
7 ft |
7 ft x 7 ft |
|
Lower Level |
Entrance |
10 ft |
4 ft |
10 ft x 4 ft |
|
Lower Level |
Storage |
10 ft |
5 ft |
10 ft x 5 ft |
|
Lower Level |
Kitchen |
10 ft |
10 ft |
10 ft x 10 ft |
|
Lower Level |
Living Room |
12 ft |
16 ft |
12 ft x 16 ft |
|
Lower Level |
Bathroom |
|
|
4-Piece |
|
Lower Level |
Bedroom |
12 ft |
10 ft |
12 ft x 10 ft |
|
Lower Level |
Bedroom |
12 ft |
10 ft |
12 ft x 10 ft |
|
Lower Level |
Bathroom |
|
|
4-Piece |
|
Lower Level |
Storage |
5 ft |
5 ft |
5 ft x 5 ft |
|
Lower Level |
Living Room |
10 ft |
21 ft |
10 ft x 21 ft |
|
Lower Level |
Kitchen |
9 ft |
5 ft |
9 ft x 5 ft |
|
Lower Level |
Dining Room |
13 ft |
9 ft |
13 ft x 9 ft |
|
Lower Level |
Bedroom |
12 ft |
10 ft |
12 ft x 10 ft |
|
Lower Level |
Bedroom |
12 ft |
10 ft |
12 ft x 10 ft |
|
Main Level |
Entrance |
3 ft |
6 ft |
3 ft x 6 ft |
|
Main Level |
Bathroom |
|
|
4-Piece |
|
Main Level |
Kitchen |
6 ft |
10 ft |
6 ft x 10 ft |
|
Main Level |
Living Room |
14 ft |
15 ft |
14 ft x 15 ft |
|
Main Level |
Bedroom |
13 ft |
12 ft |
13 ft x 12 ft |
|
Main Level |
Bedroom |
12 ft |
10 ft |
12 ft x 10 ft |
|
Main Level |
Bathroom |
|
|
4-Piece |
|
Main Level |
Entrance |
7 ft |
4 ft |
7 ft x 4 ft |
|
Main Level |
Kitchen |
12 ft |
8 ft |
12 ft x 8 ft |
|
Main Level |
Living Room |
19 ft |
12 ft |
19 ft x 12 ft |
|
Main Level |
Bedroom |
12 ft |
10 ft |
12 ft x 10 ft |
|
Main Level |
Bedroom |
13 ft |
13 ft |
13 ft x 13 ft |
https://www.realtor.ca/real-estate/28866062/1682-whiffin-spit-rd-sooke-whiffin-spit


